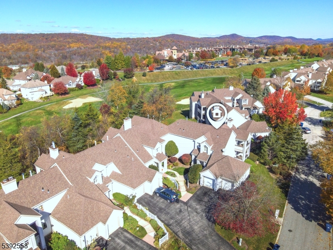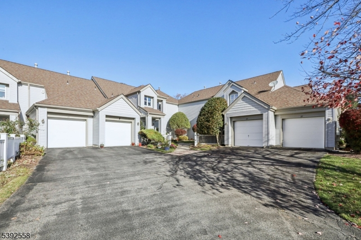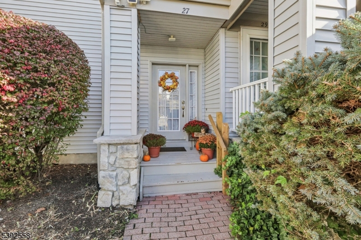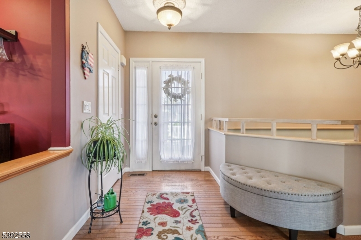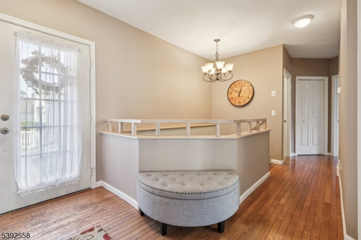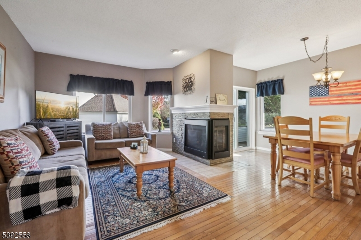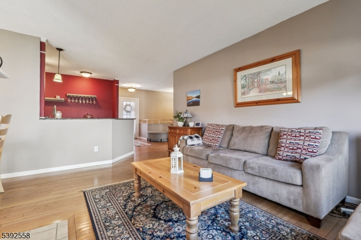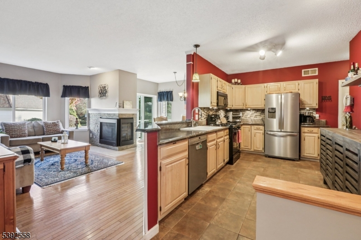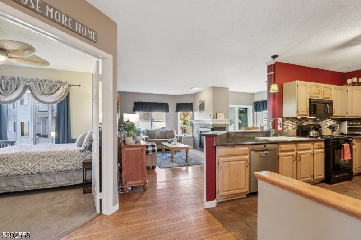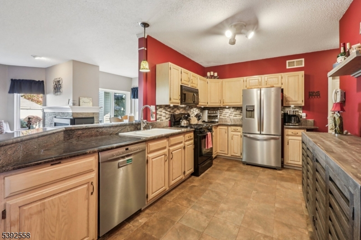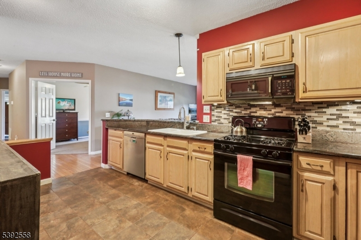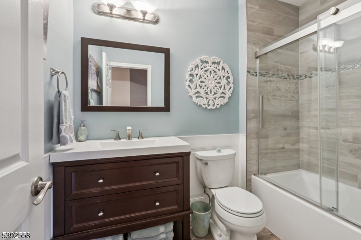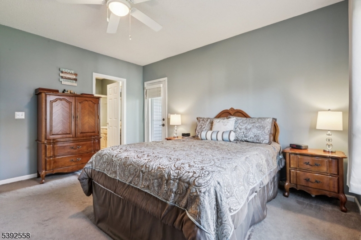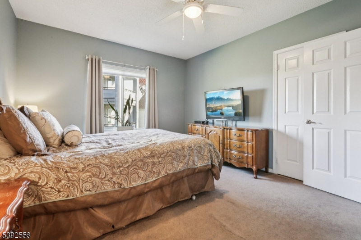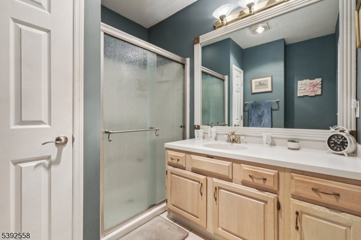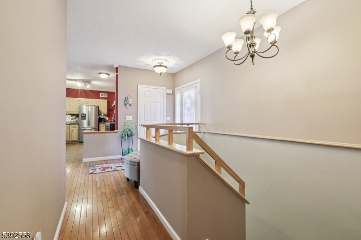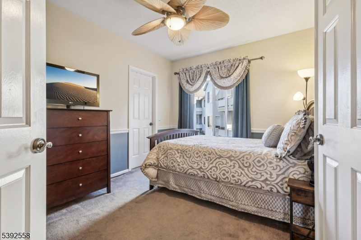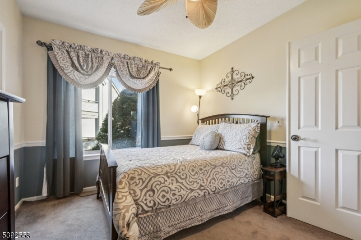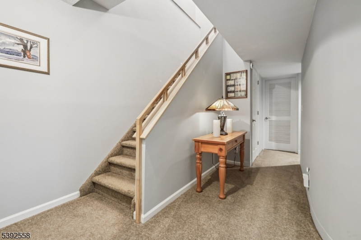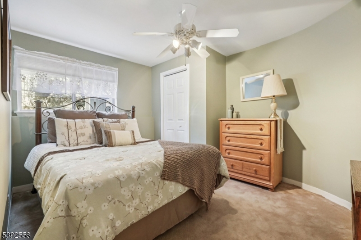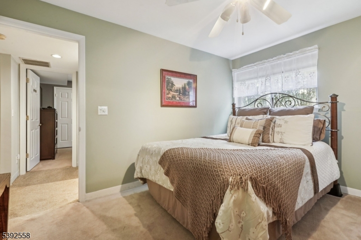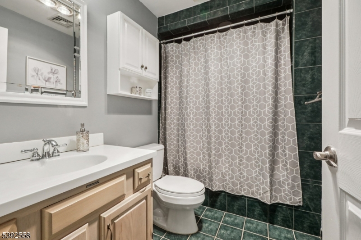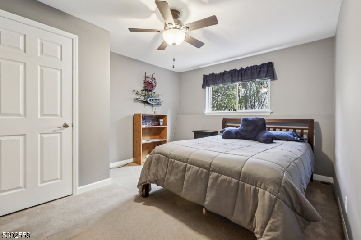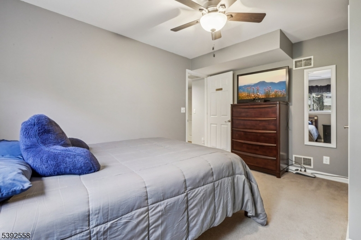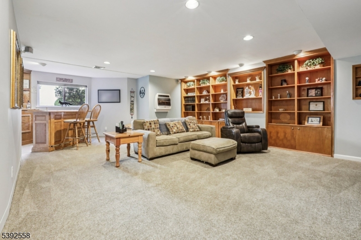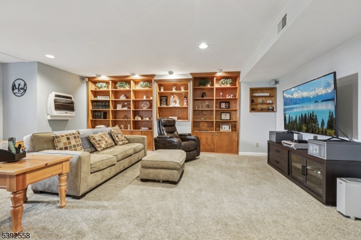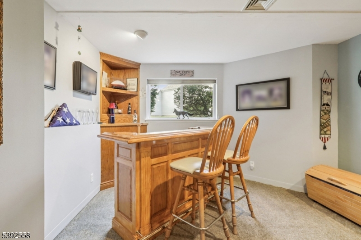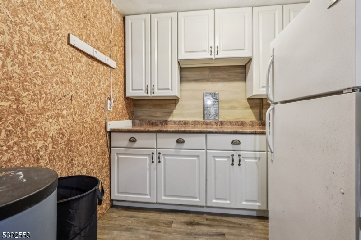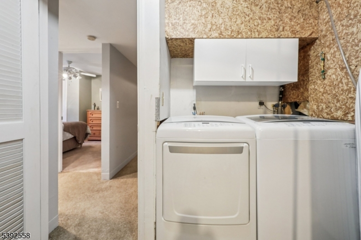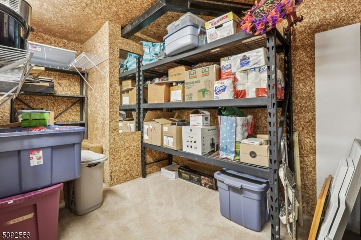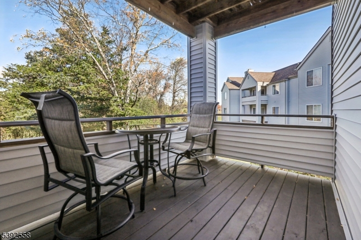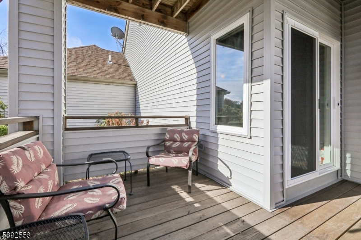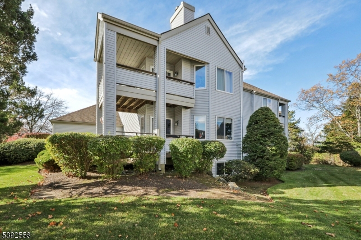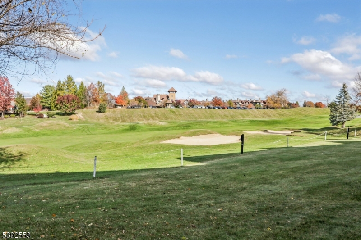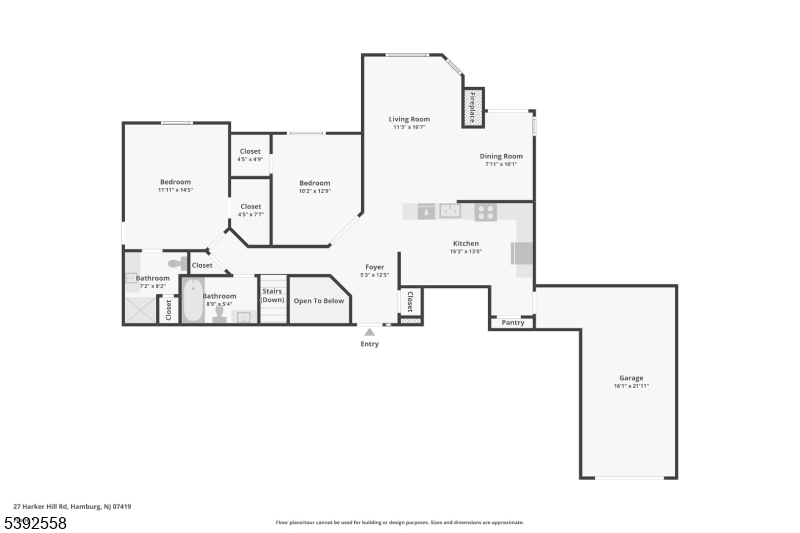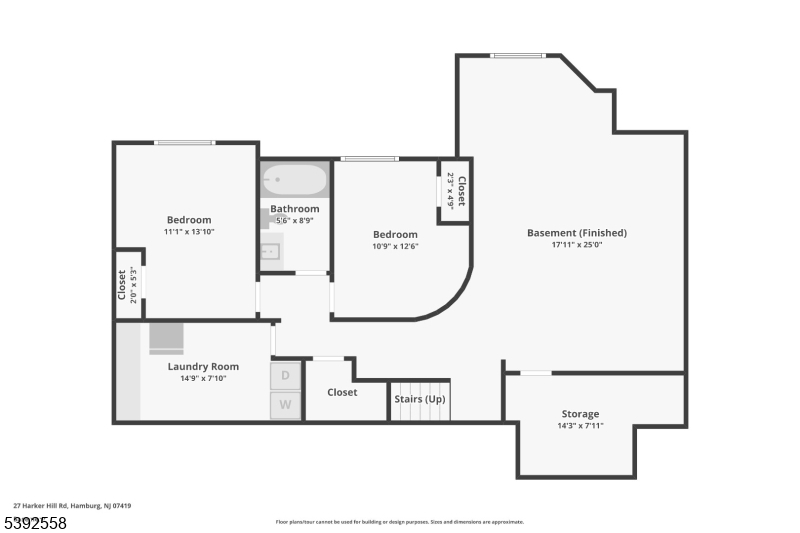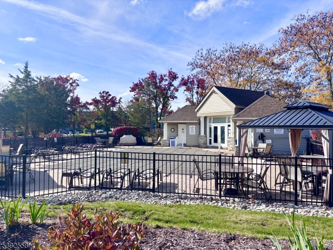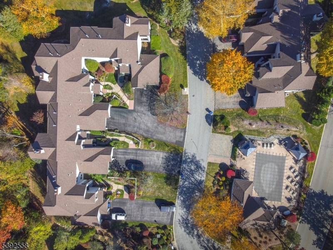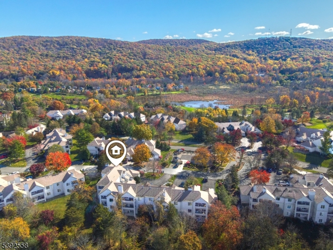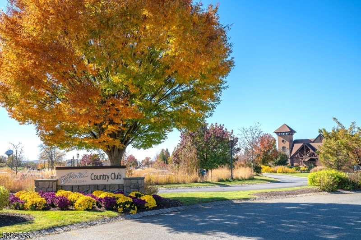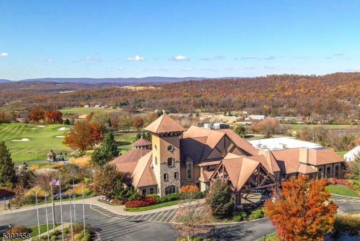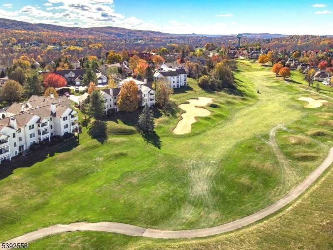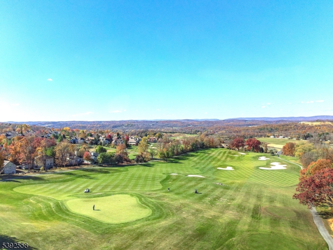27 Harker Hill Dr, 27 | Hardyston Twp.
Welcome to 27 Harker Hill Drive! Nestled in the highly sought-after Cedars section of Crystal Spring, this beautiful 4-bedroom, 3-bath end unit townhouse style condo is move-in ready and filled with warmth and charm.Designed for comfort and convenience, the main level features an open floor plan that seamlessly connects the kitchen, dining area, and living room, and opens to a deck for outdoor enjoyment.. Enjoy a spacious primary suite with an ensuite bath showcasing a walk-in shower and private deck, a second bedroom, and another full bath. The kitchen offers granite countertops and stainless-steel appliances, while the inviting living room centers around a cozy gas fireplace.The fully finished lower level provides even more living space with two additional bedrooms, a full bath, and a recreation room perfect for guests, entertaining, or movie nights. Step outside and enjoy all that this wonderful community has to offer! The Cedars community pool is right across the street, and Crystal Springs Resort with its premier golf courses, fine dining, luxury spa services, and entertainment is just a short walk away. Surrounded by area local wineries, breweries, orchards, and outdoor adventures like skiing, biking, and boating, you'll find something to enjoy in every season. Don't miss your chance to make 27 Harker Hill Drive your new home a welcoming retreat in one of Crystal Spring's most desirable neighborhoods! GSMLS 3995263
Directions to property: Crystal Springs Rd to Harker Hill Dr. to Bldg. 2, Unit 27
