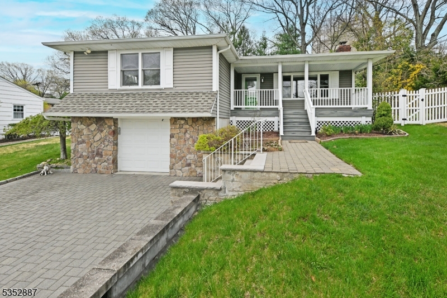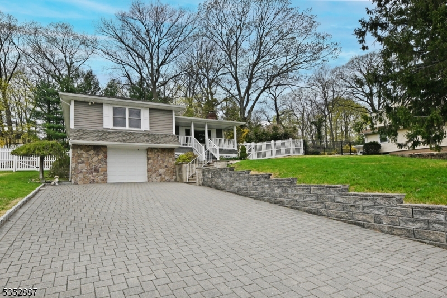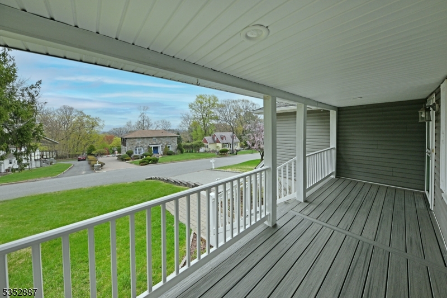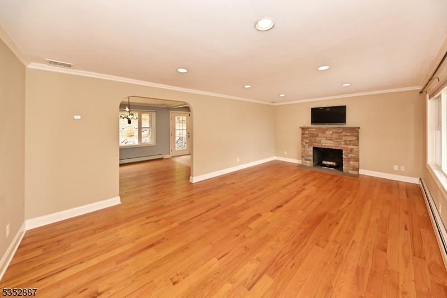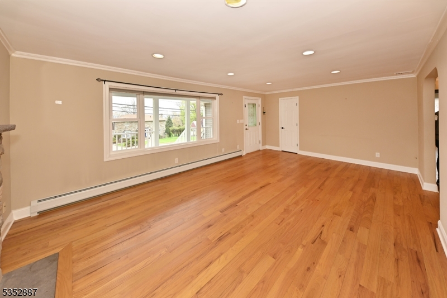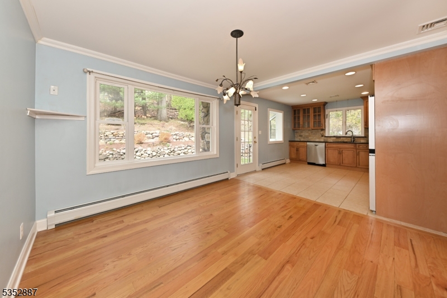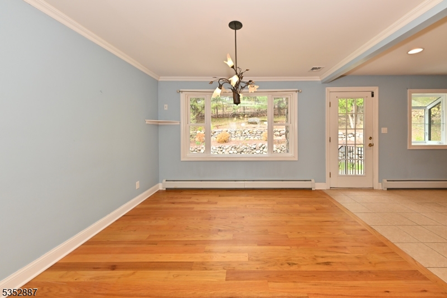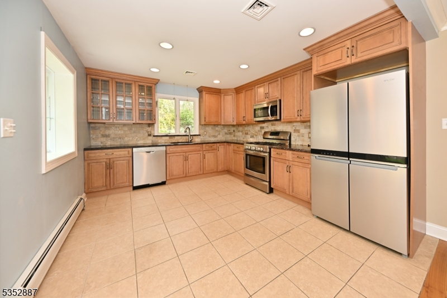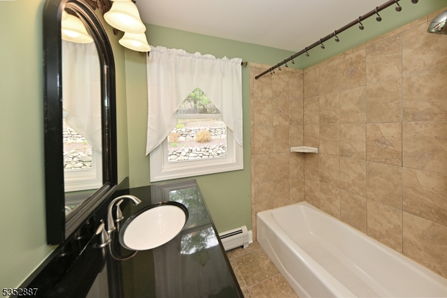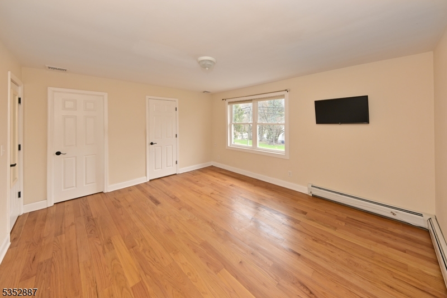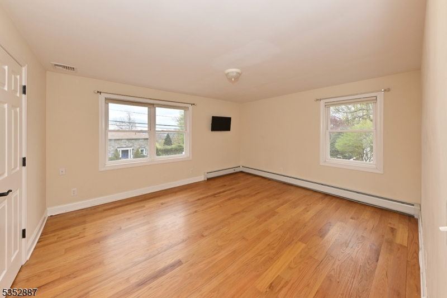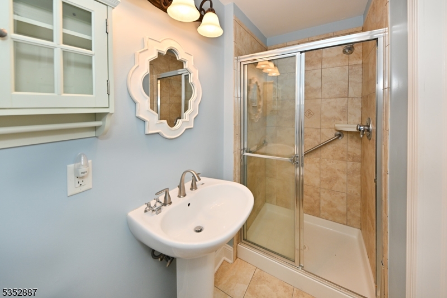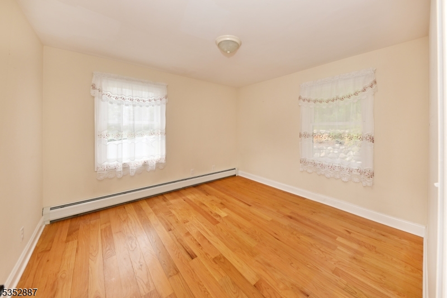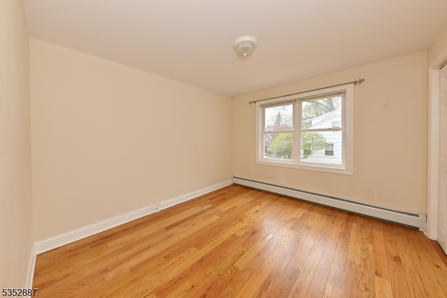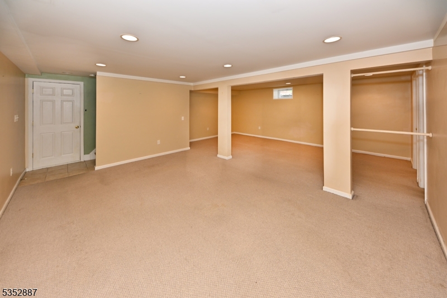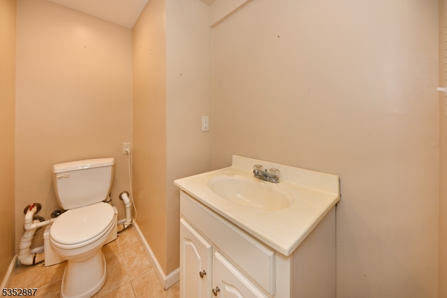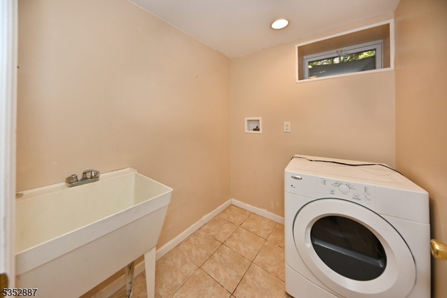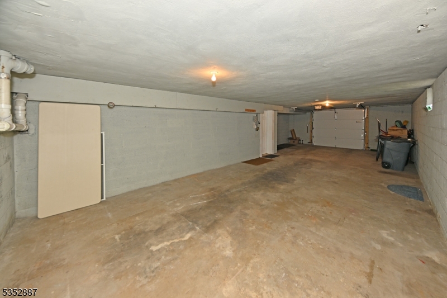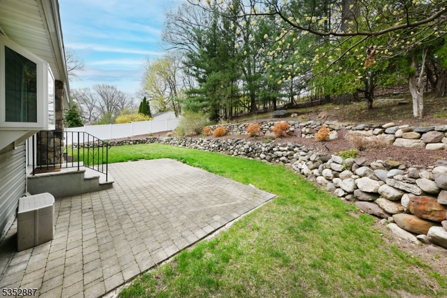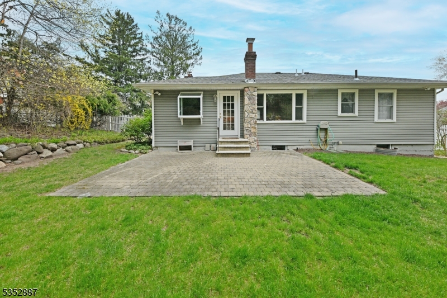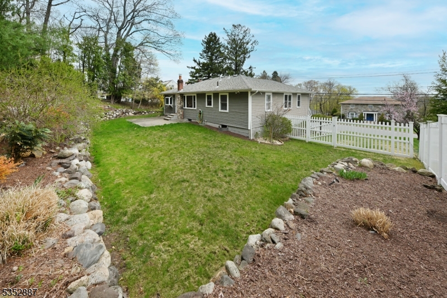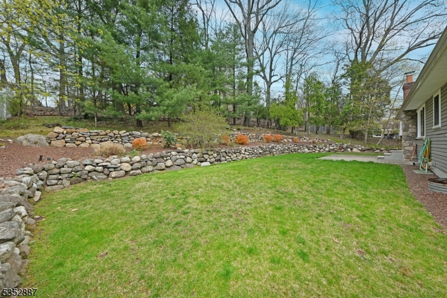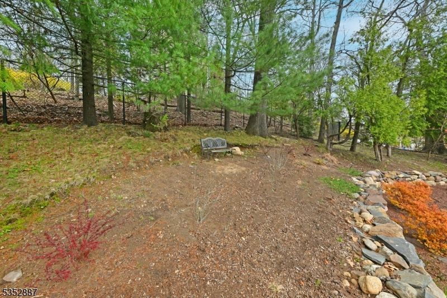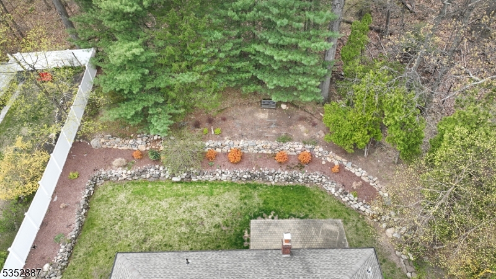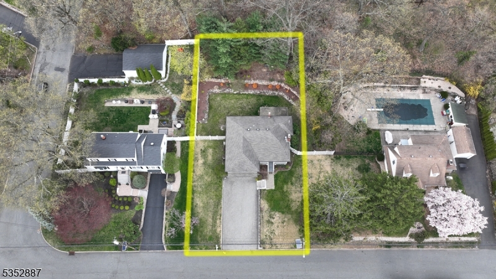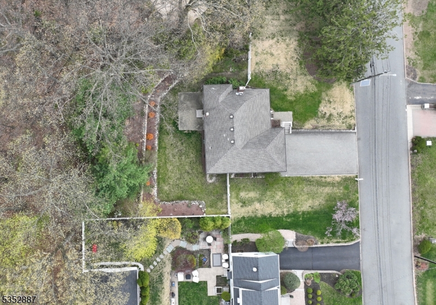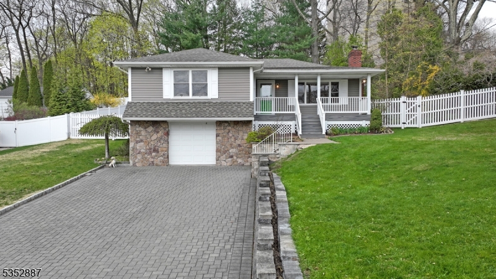144 Hillcrest Ave | Hawthorne Boro
Immaculate, move in ready raised ranch, in Hawthorne's coveted Heights section of town! Features include large living w/hardwd flrs, crown moldings & fireplace, open flow to dining area & updated kitchen w/granite counters, custom cabinets, & stainless appliances! 2.5 bthrms w/updates! LG King-Size Primary BR is terrific w/primary bathrm & walk in closet! 2 additional good size BRs. Great finished ground level bonus rm for more living space such as Rec Rm, Family Rm, Play Rm, Gym & more, w/convenient half bath too! Even a 2 car tandem attached garage! Spectacular backyard w/professional multi-level landscape design, fenced privacy, beautiful wooded backdrop, & paver patio - ready for your upcoming BBQs & gatherings! All this & Central AC, inground sprinklers, replaced roof, newer hot water heater, upgraded electric panel, & beautiful curb appeal w/gorgeous front lemonade porch, attractive stone & vinyl siding, & impressive paver driveway to accommodate up to 6 cars! Dont miss this one! GSMLS 3958405
Directions to property: Goffle Hill Rd to Fairview to top make left
