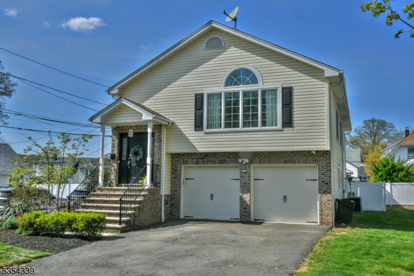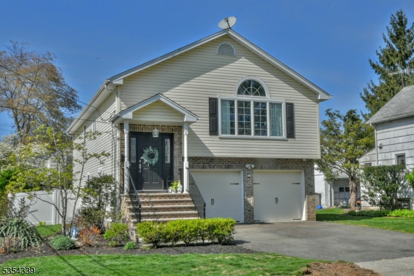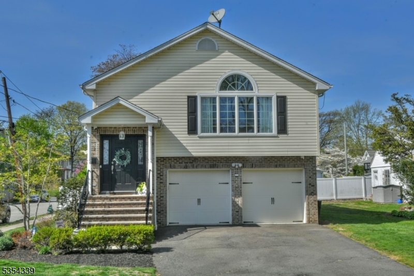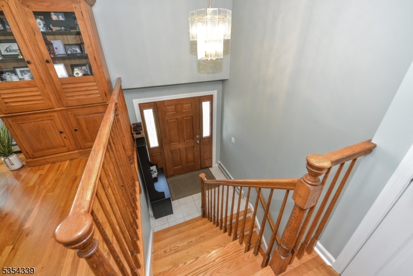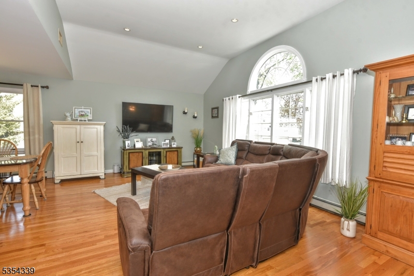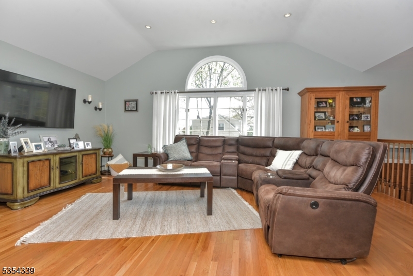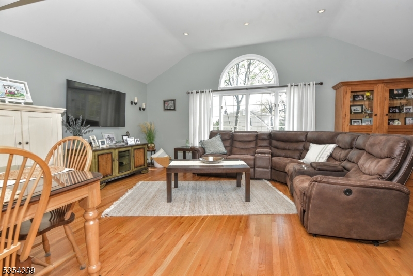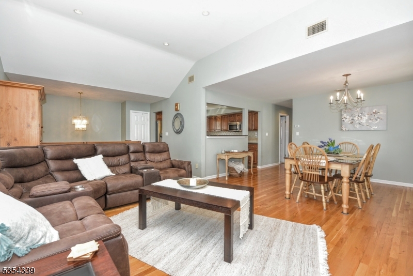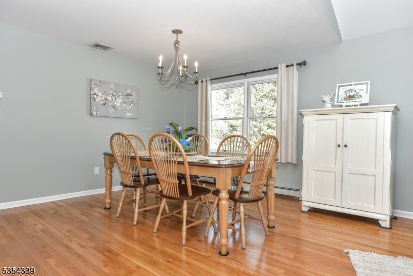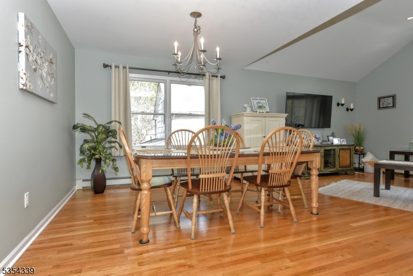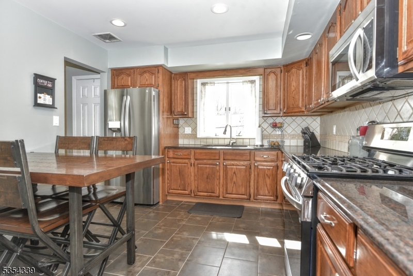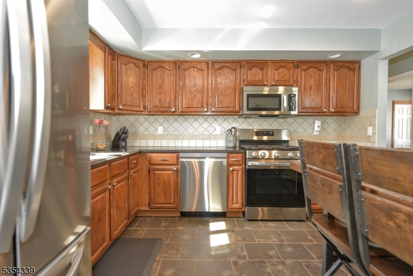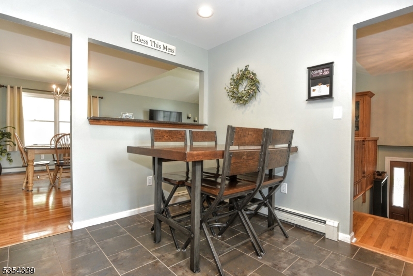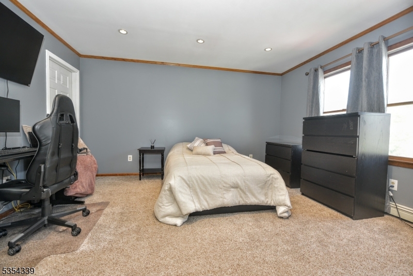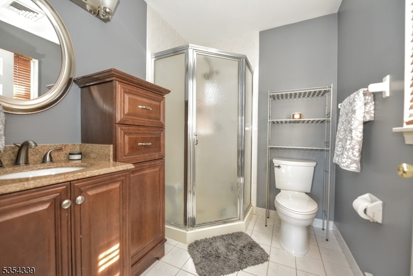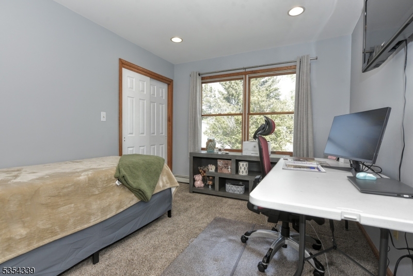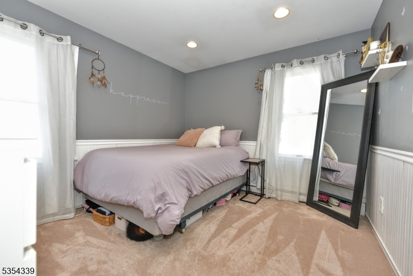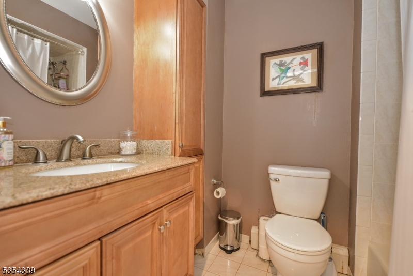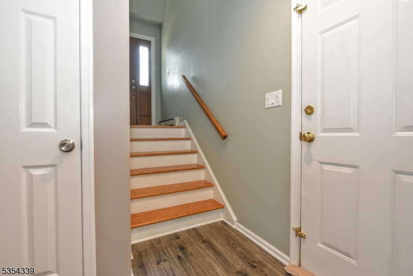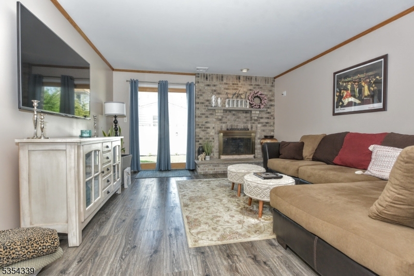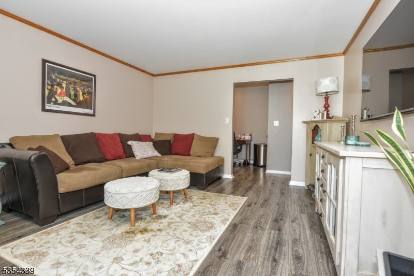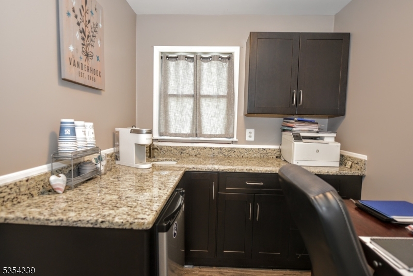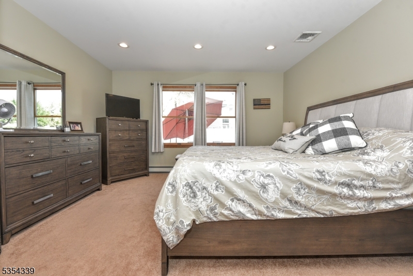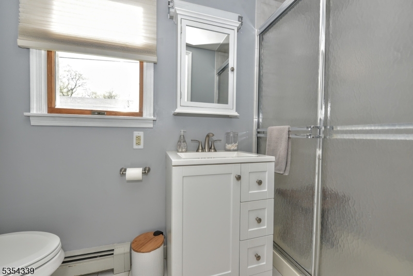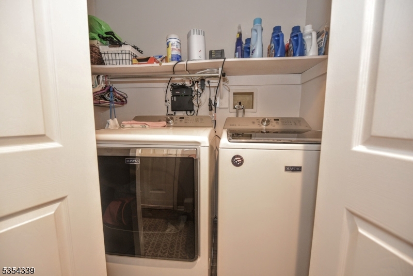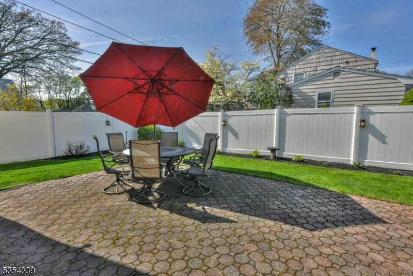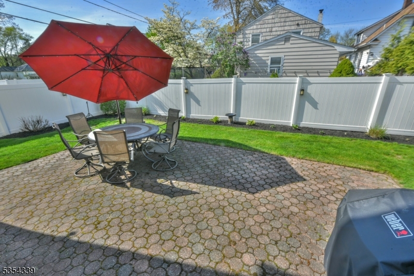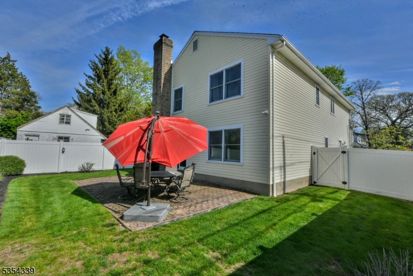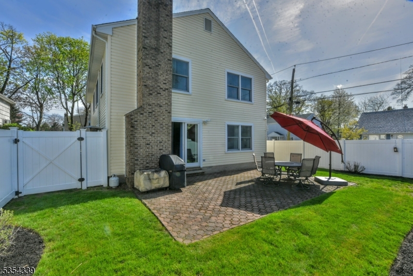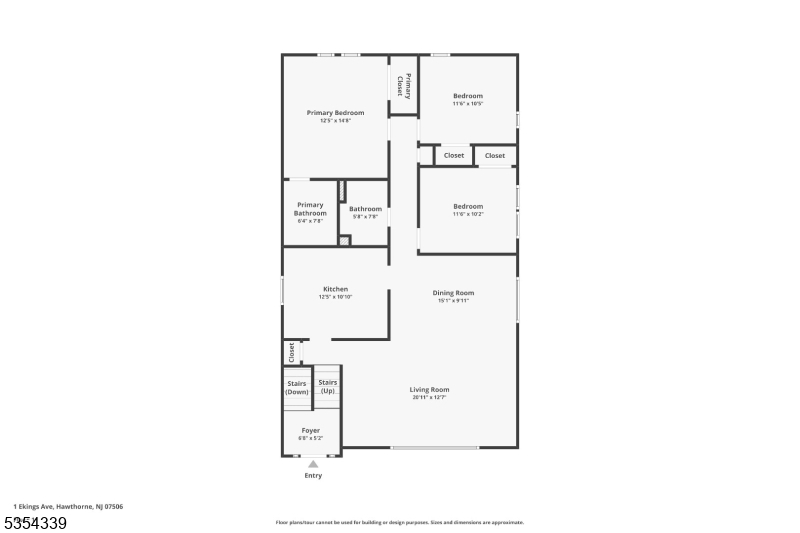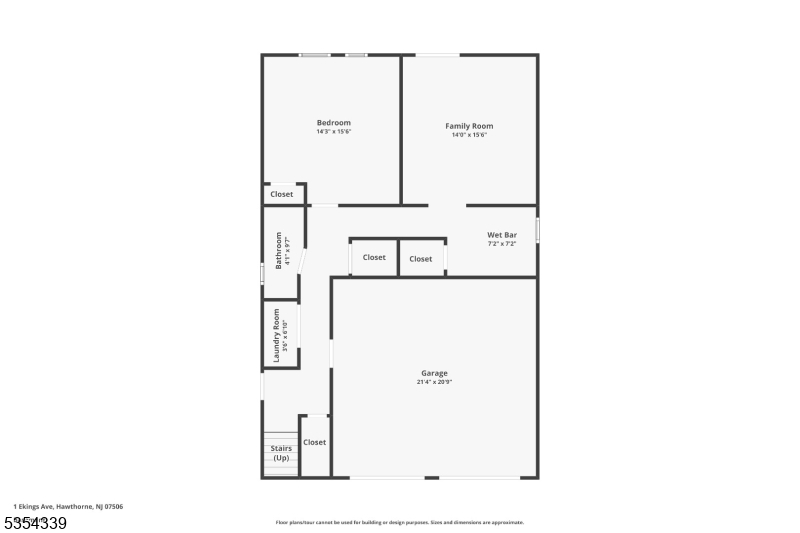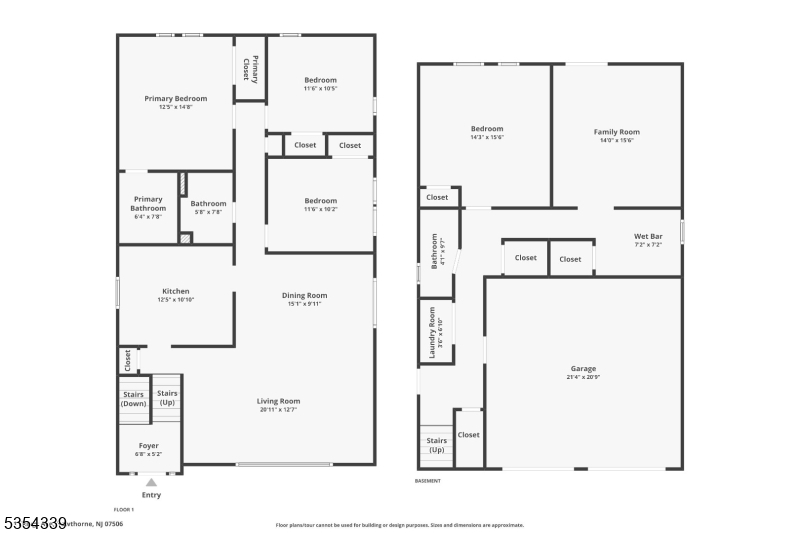1 Ekings Ave | Hawthorne Boro
Welcome to this spacious and versatile bi-level home located in the heart of Hawthorne. Thoughtfully designed for comfortable everyday living and ideal for multigenerational living arrangements, this home offers generous living space across two levels.The main level features beautiful hardwood floors throughout, a bright and oversized living room, and a large formal dining room perfect for entertaining. The eat-in kitchen provides ample cabinet space and room for casual meals. The primary suite includes a private full bathroom, and two additional bedrooms share a second full bath, completing the main floor.The ground level offers a flexible layout with an additional bedroom, full bathroom, and a cozy family room featuring a wood-burning fireplace. Sliding glass doors lead directly to the fenced-in backyard with a patio an excellent setup for indoor-outdoor living. This level also includes a wet bar/office nook, laundry area, access to the attached garage, and a private entrance, making it ideal for extended living or guest quarters.Additional highlights include central air conditioning, ensuring year-round comfort, and a fully fenced rear yard, perfect for outdoor enjoyment. Located close to schools, shopping, parks, and transit, this home offers both space and convenience in a desirable neighborhood.Don't miss this rare opportunity schedule your showing today! :) GSMLS 3960017
Directions to property: Utter to 9th to Ekings
