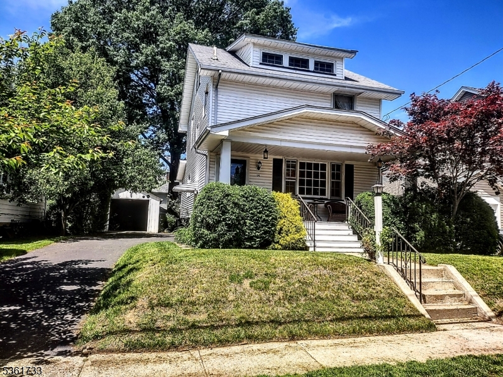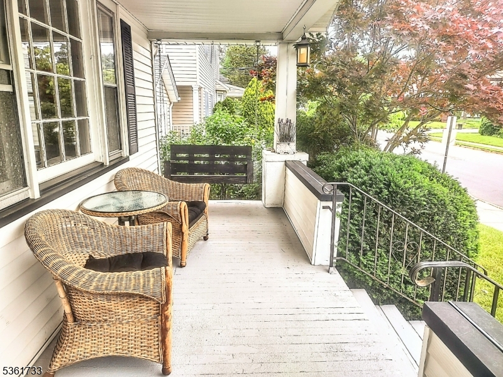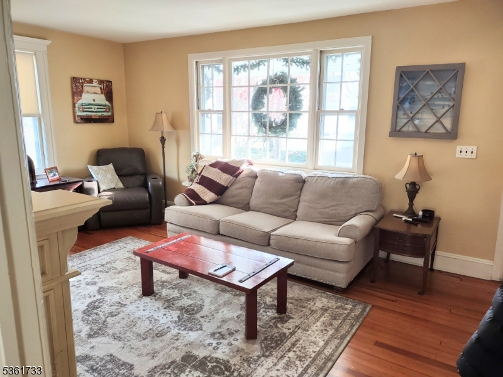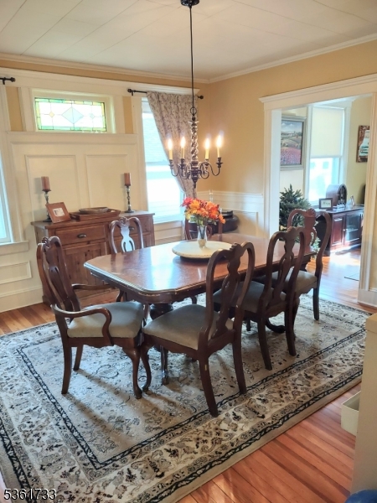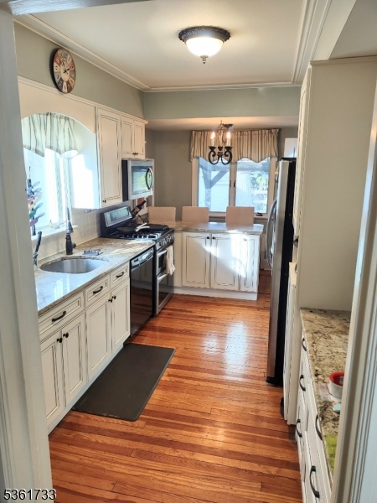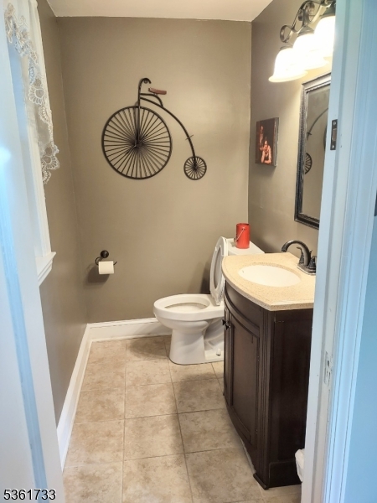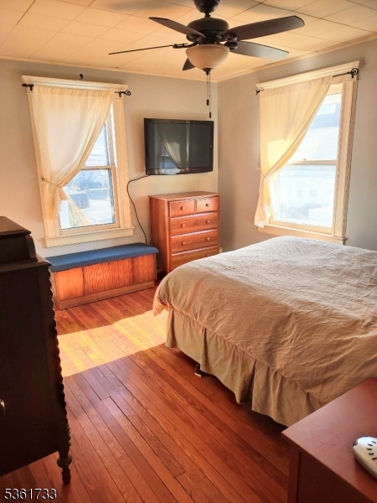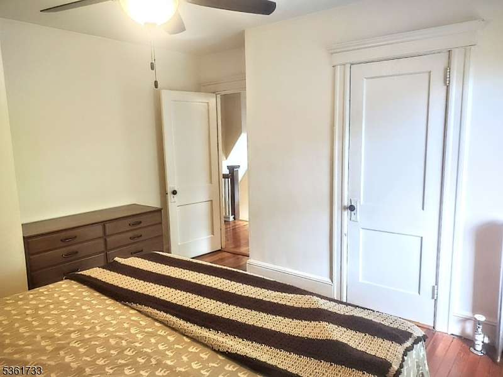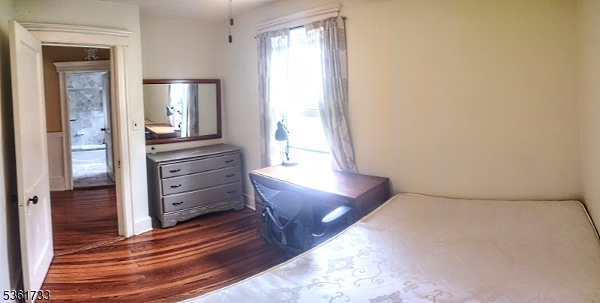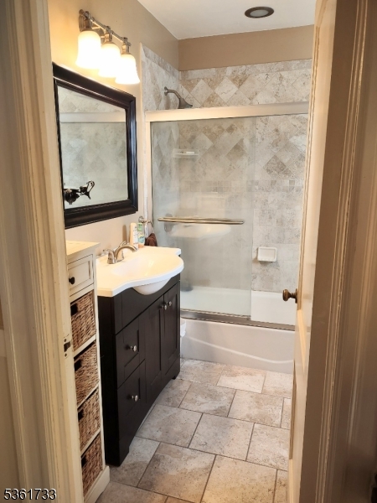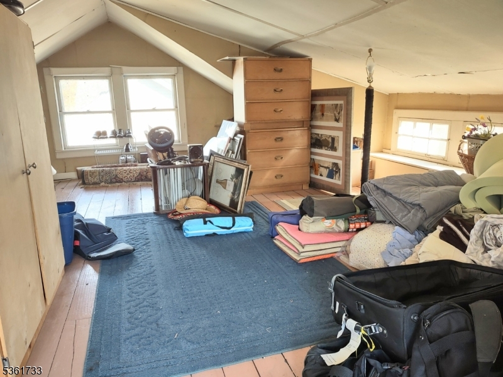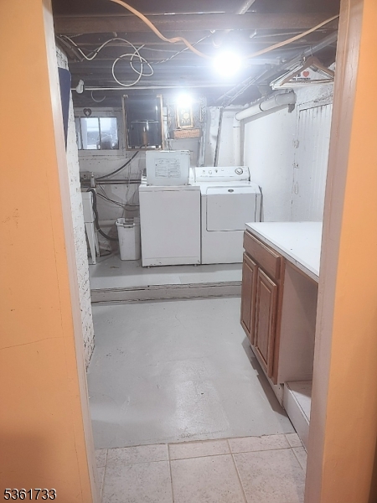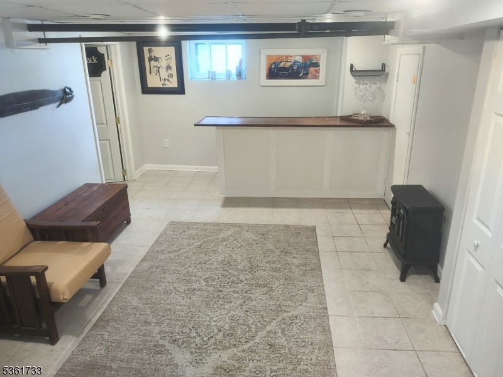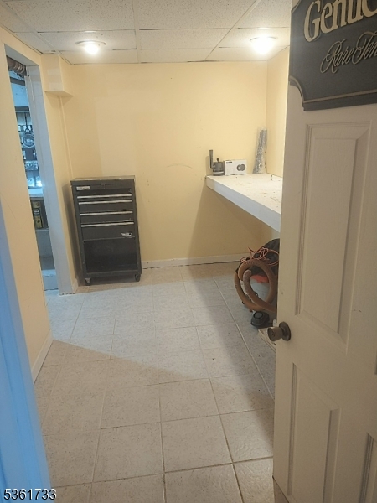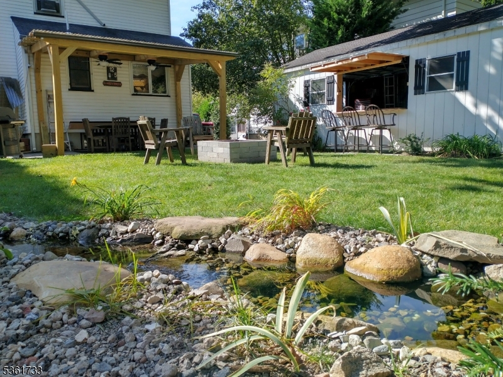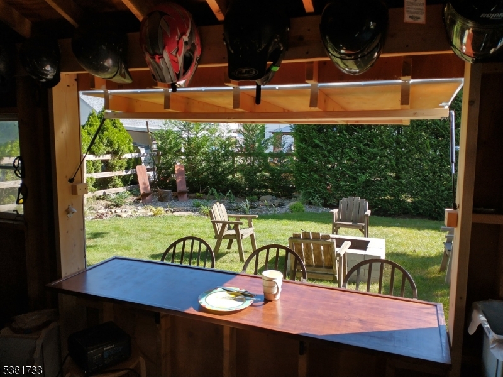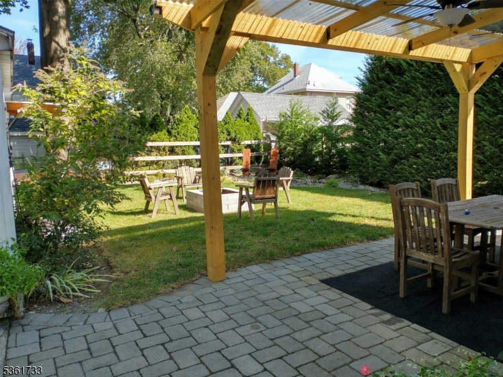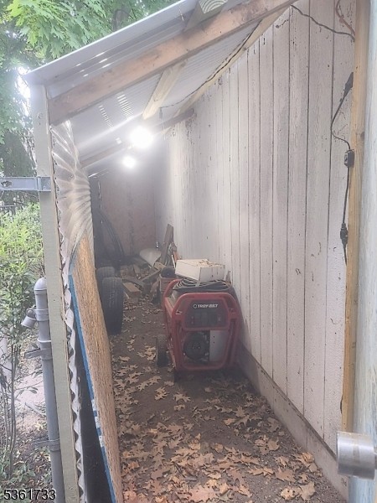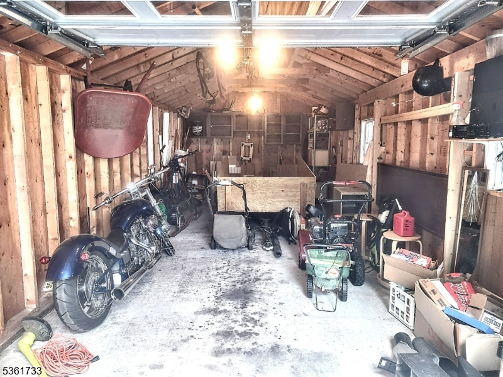95 Maitland Ave | Hawthorne Boro
Welcome to this meticulously maintained 3-bedroom, 1.5-bathroom Side Hall Colonial, offering 1,482 sq ft of living space. The first floor features the original hardwood floors in the living area, dining rooms and kitchen. Upstairs, you'll find wood floors in all 3 bedrooms. Large walk up attic and 3/4 finished basement. Extra long 12'x30' garage with fold out bar, patio, pergola, man made stream and removable fire pit. Located down the street from the park. This property offers convenient access to shopping, dining, and public transportation, including NJ Transit trains for an easy commute. The home is situated near schools and other community amenities, offering a blend of comfort, convenience, and classic elegance. Move right in and enjoy all that this beautifully maintained home and its desirable location have to offer! GSMLS 3967028
Directions to property: Rt208 to Goffle Rd, left on Lafayette, right on Maitland Ave to 95
