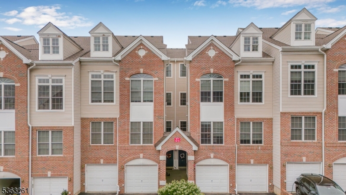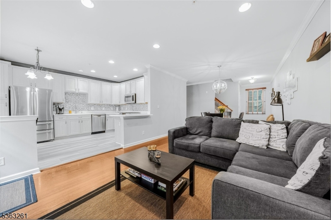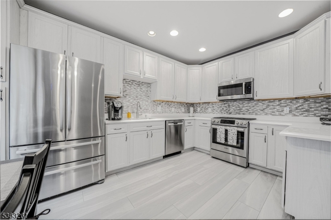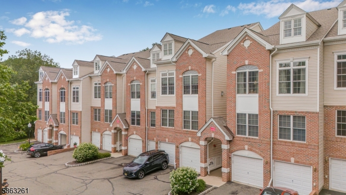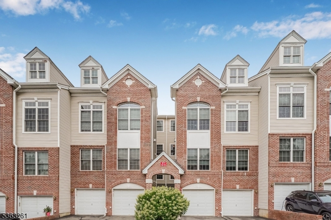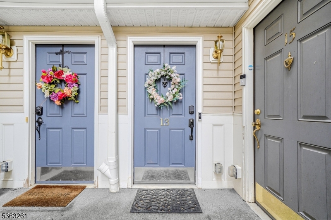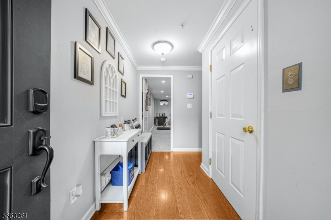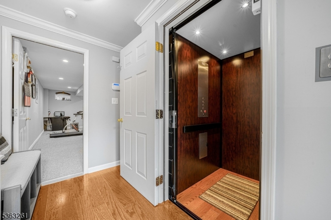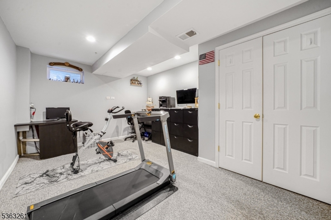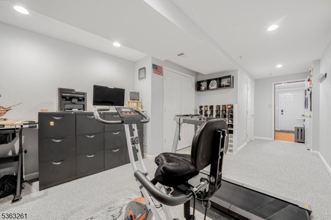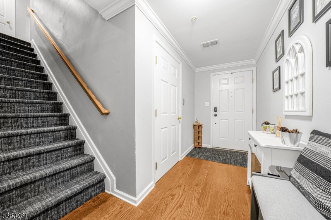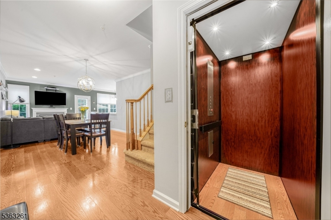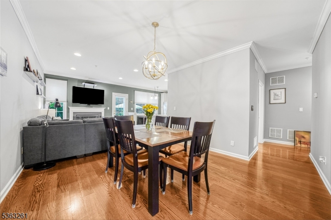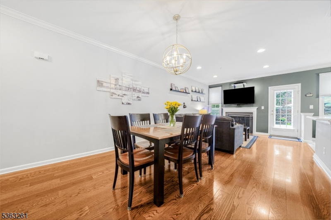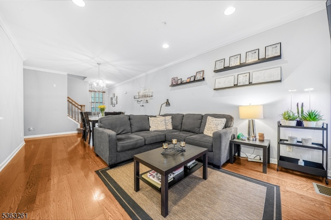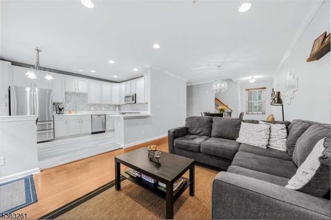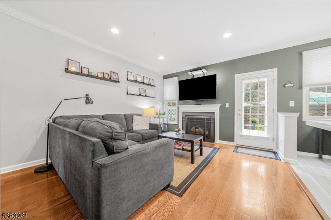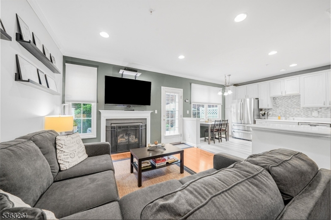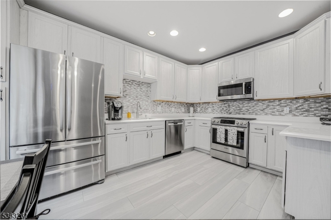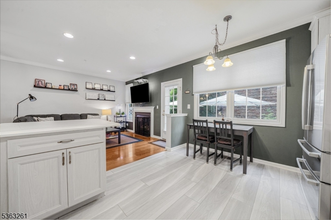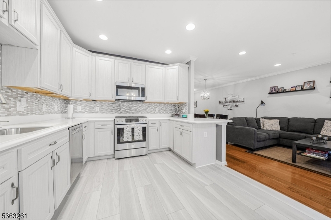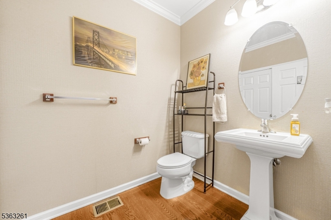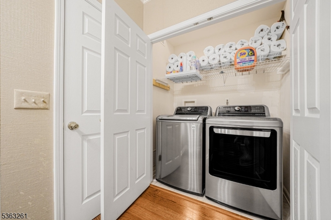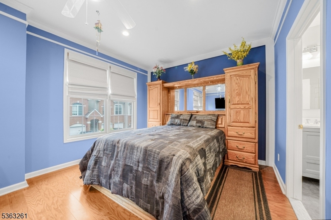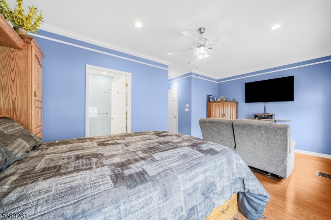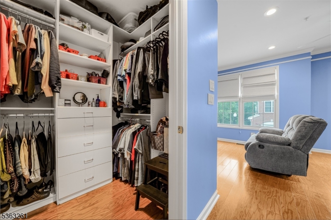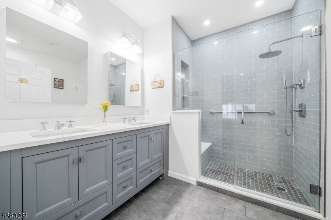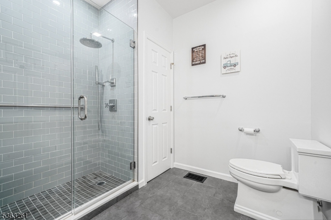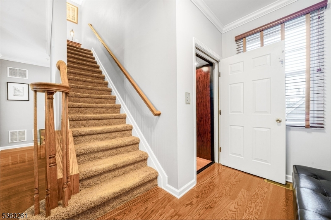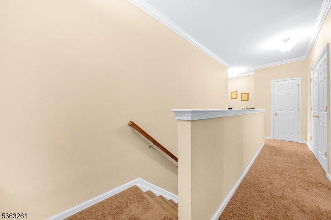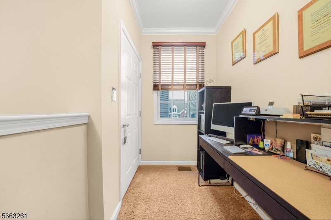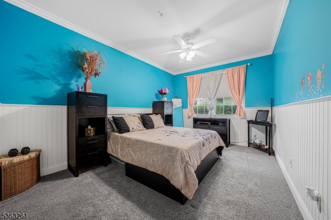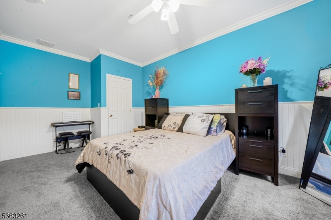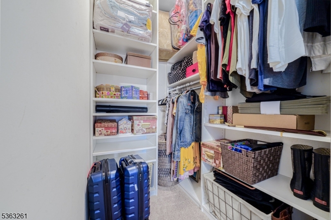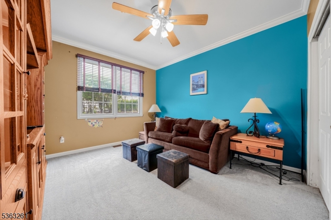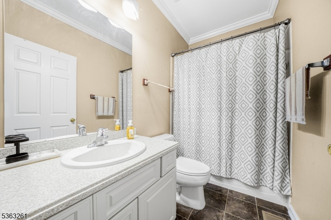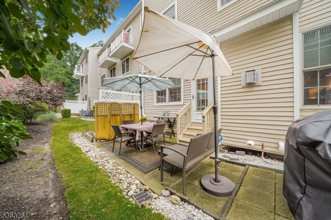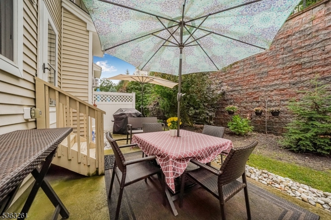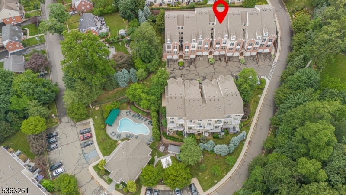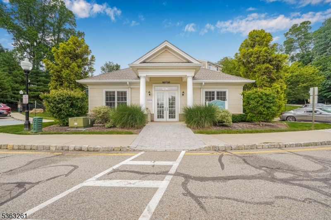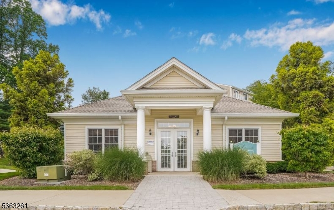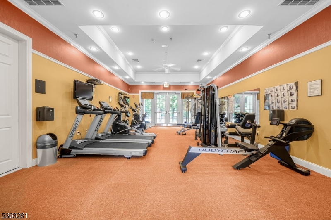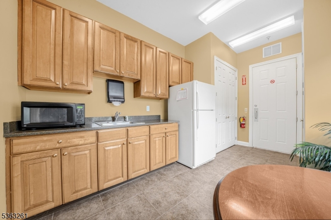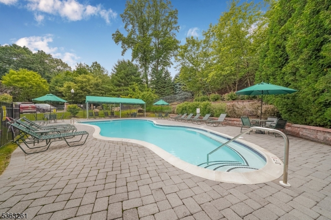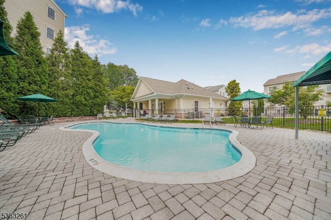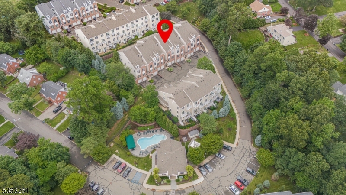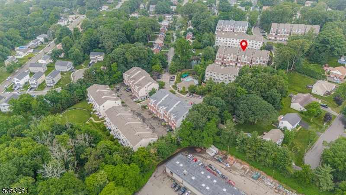13 Nelke Ct, 407 | Hawthorne Boro
Beautifully maintained 3 Brs, 2.5 baths "Drexel model" townhome in the sought-after Lafayette Hills Condominium. This 2,235 sq. ft. home boasts a welcoming EF, a spacious ground level perfect for an office, workshop or recreation rm, & a new elevator (2025) for convenience. The 1st flr. features a FLR with a gas/FPL, a FDR, and an updated MEIK (2019) with a Corian breakfast bar, self-closing cabinets, molding, tile backsplash, and Bosch SS appliances. Step outside onto the lovely patio area, complete with a gas line for a BBQ grill, perfect for enjoying your morning coffee or al fresco dining. New screen patio door (2023). The 1st. flr also includes a spacious primary en-suite with a modern new bathroom (2023) and luxurious stall shower. This home offers lots of custom & walk-in closets. Additionally, there is a PR & Lndry area w/ a new LG washer & dryer (2023). Upstairs, you'll find 2 more spacious BRs w/ large closets & custom shelves, a 2nd f/bath, & extra space for an office area. This townhome also features a 1 car garage, driveway, addtl parking, recessed lighting, new C/A (2022) and is pet-friendly. The Lafayette Hills Condominium offers residents access to a clubhouse with a fitness center, kitchen, an inground pool, and a fenced-in dog park. Don't miss out on this incredible opportunity to make this sunlit & beautifully appointed townhome your new home. Buyer responsible to pay at closing an amount equal to 3 mo maint for a capital reserve contribution GSMLS 3970690
Directions to property: Lafayette Ave > Morningstar Rd = Lafayette Hills
