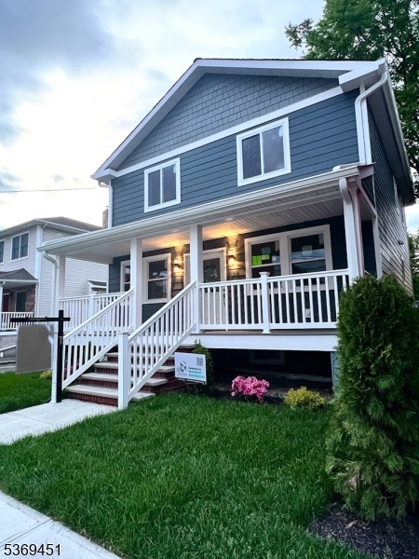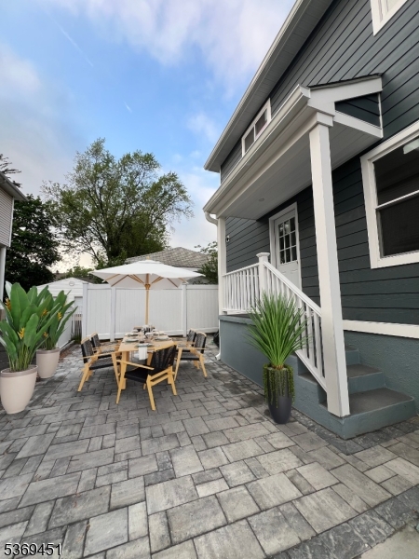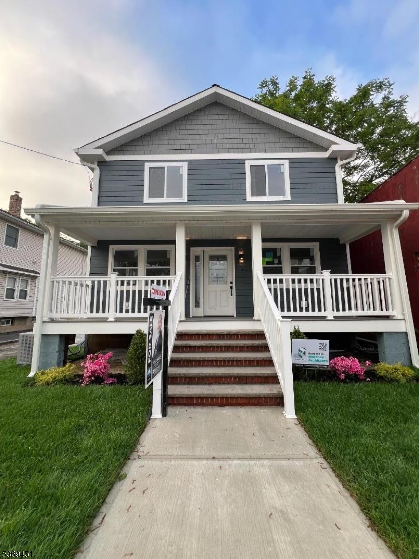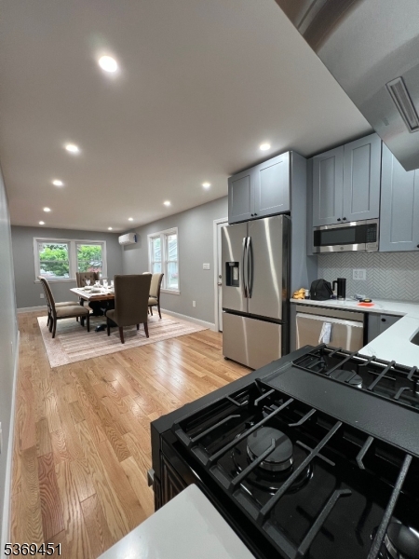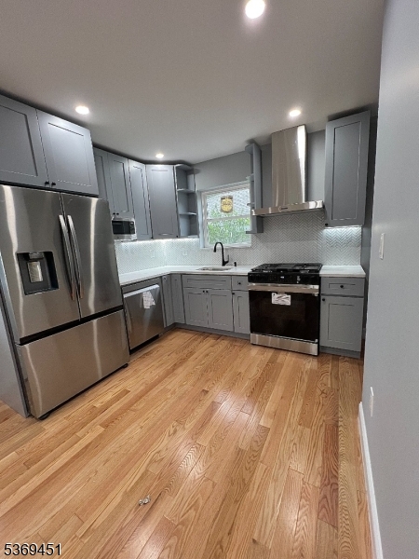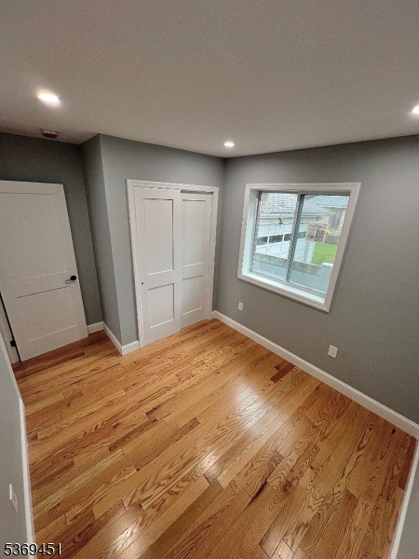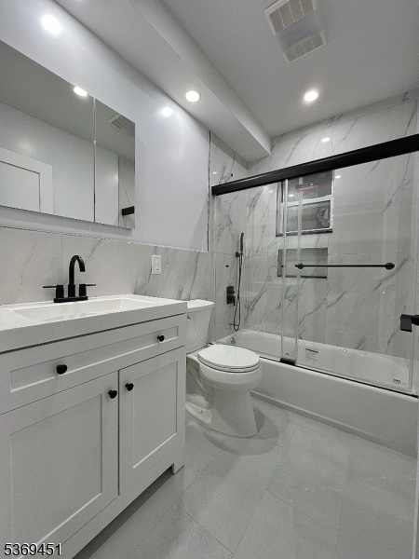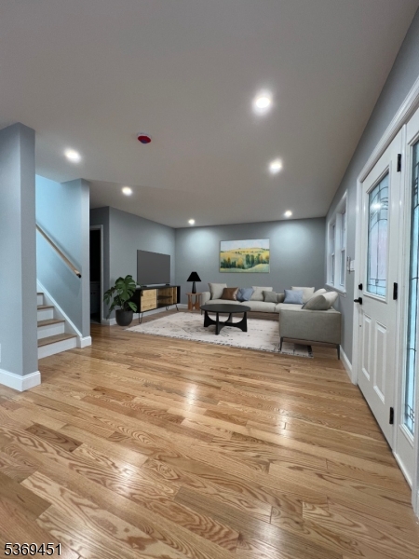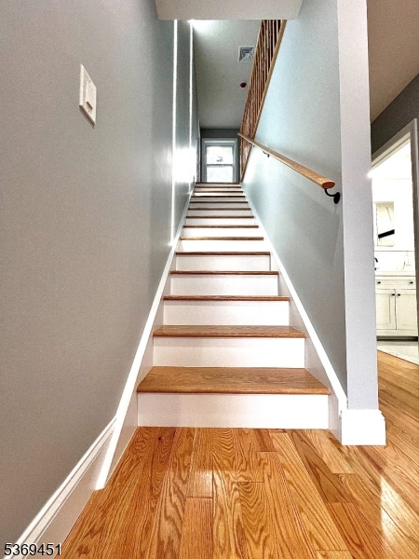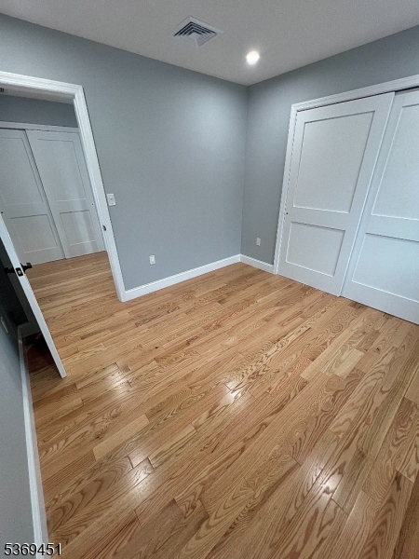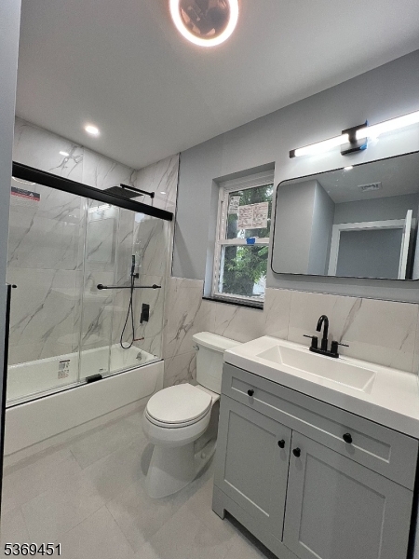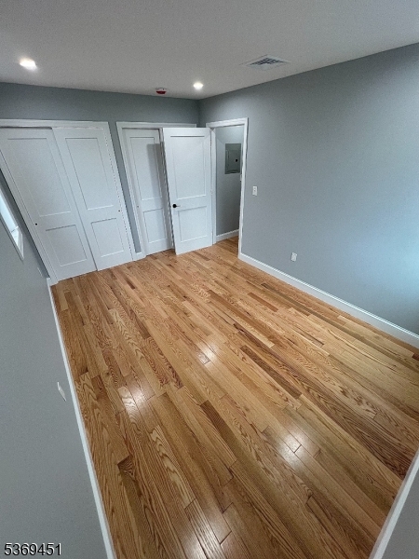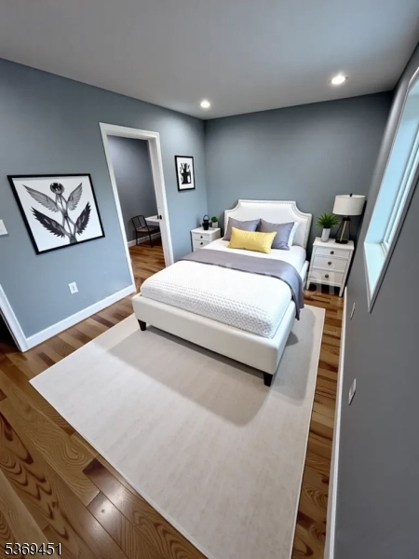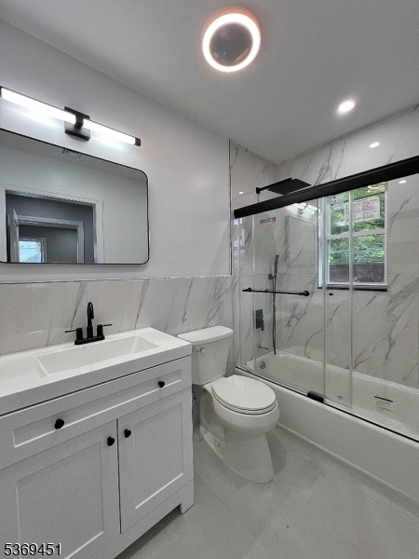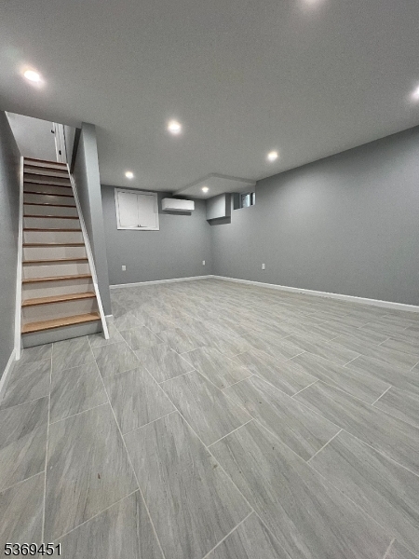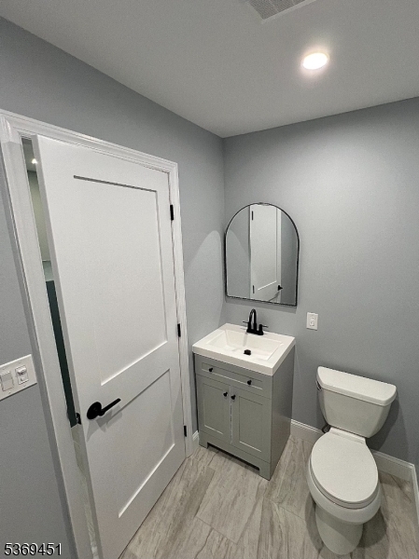79 Van Winkle Ave | Hawthorne Boro
NEW PRICE!!! The seller is highly motivated to move forward with a sale on this architect-designed, fully renovated 1,750-square-foot single-family colonial, a low-maintenance gem in the heart of Hawthorne! Inside, enjoy 4 bedrooms with large closets, 3.5 baths, central air, and 8-foot ceilings with LED lighting throughout. The modern kitchen boasts quartz countertops, new stainless steel appliances, and ample storage. A new roof, durable hardy plank siding that is resistant to weather, pests, and fire. New windows, high-efficiency insulation, updated plumbing, electrical, and laundry connections in the basement and second floor ensure hassle-free living. Outside, this low-maintenance home shines with a beautifully paved brick side patio, perfect for relaxing or entertaining without the burden of a backyard. Unwind on the charming front porch with durable Trex planks, and take advantage of dedicated one-car parking and an electric car charger. Located just a 1-minute walk from the 103-acre Goffle Brook Park and steps from restaurants, shopping malls, NYC transit, and major highways, this home blends modern convenience with classic colonial charm, and not in a flood zone! GSMLS 3973334
Directions to property: Goffle Hill Rd. to Lafayette Ave., to Van Winkle Ave.
