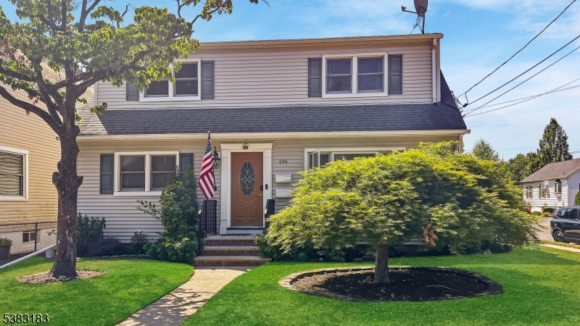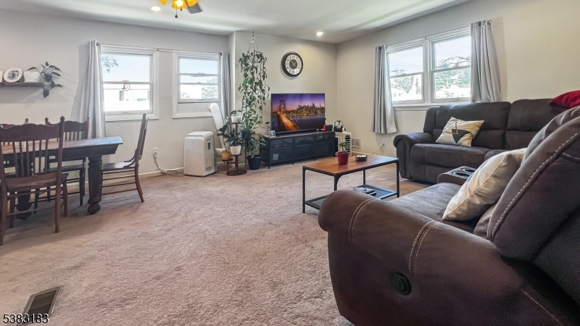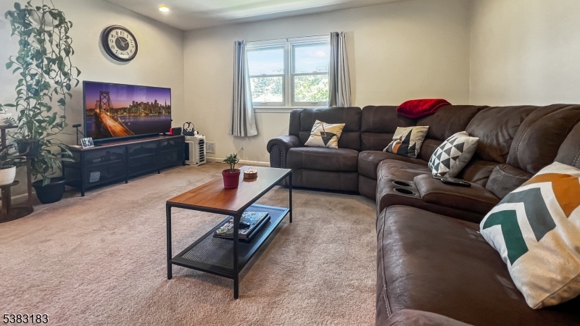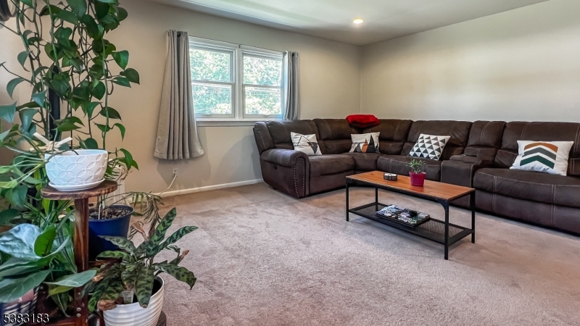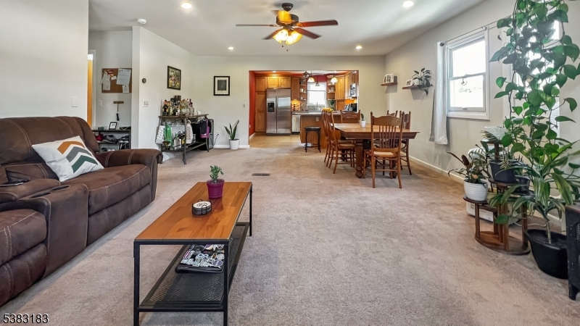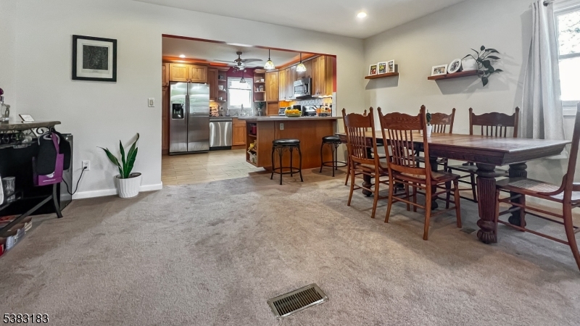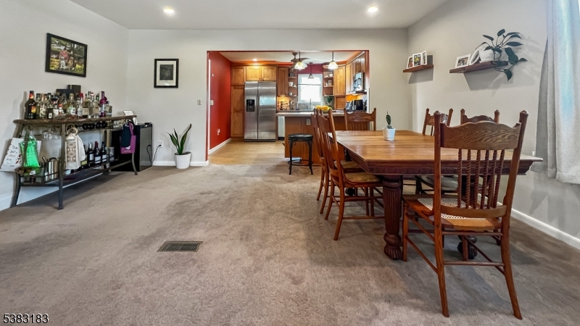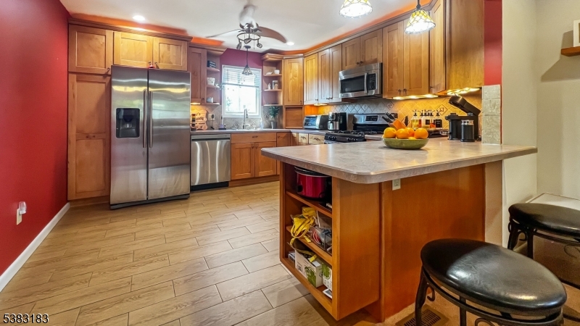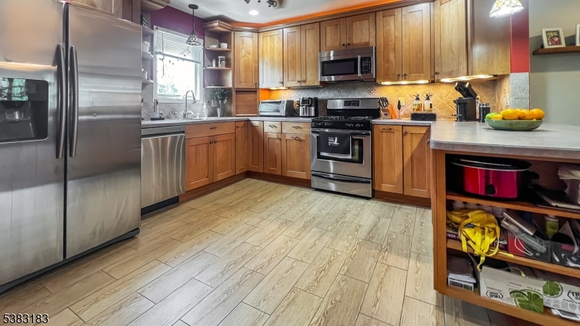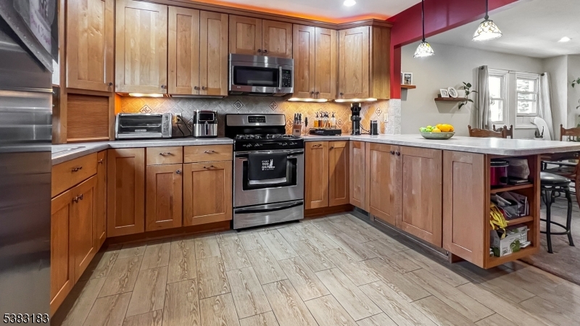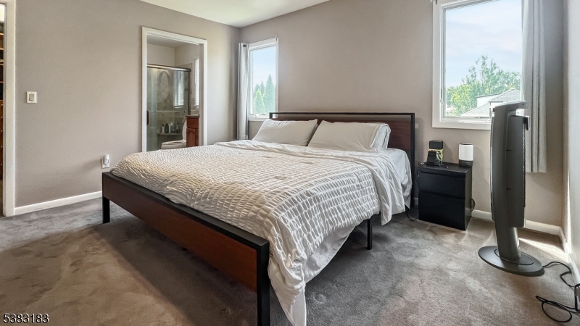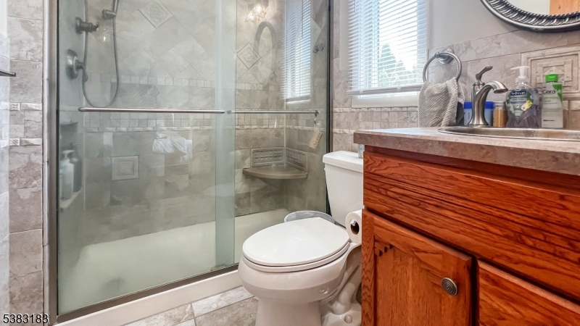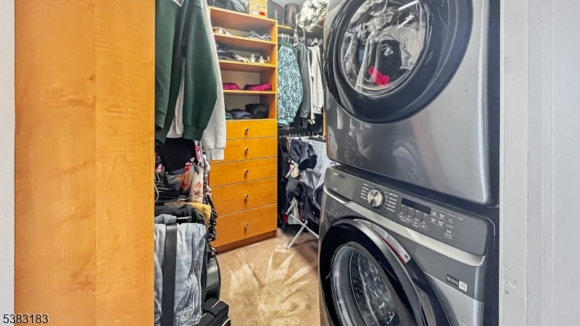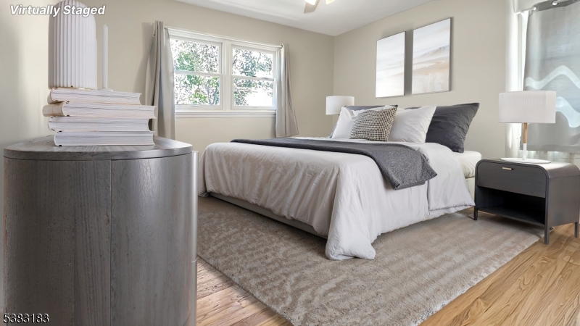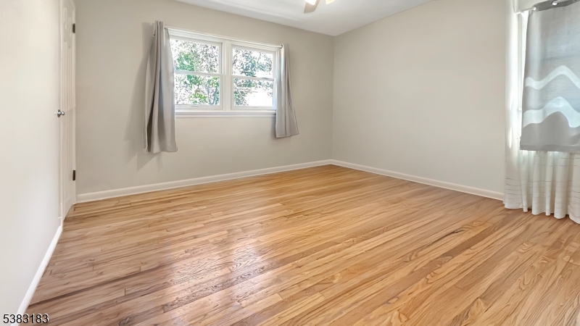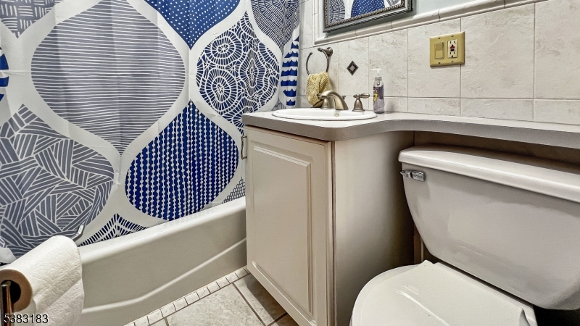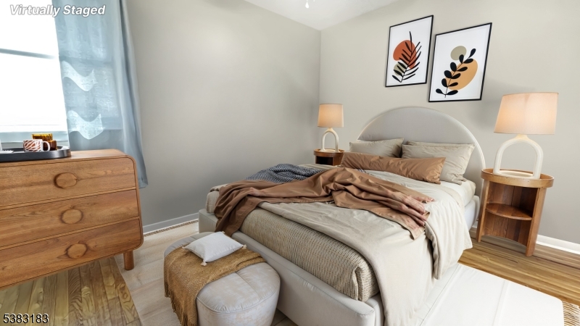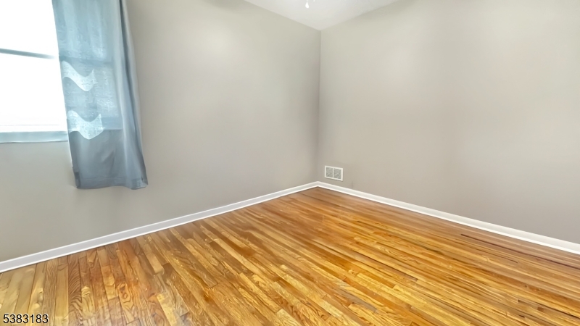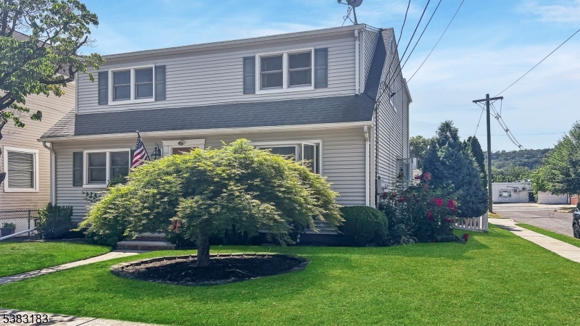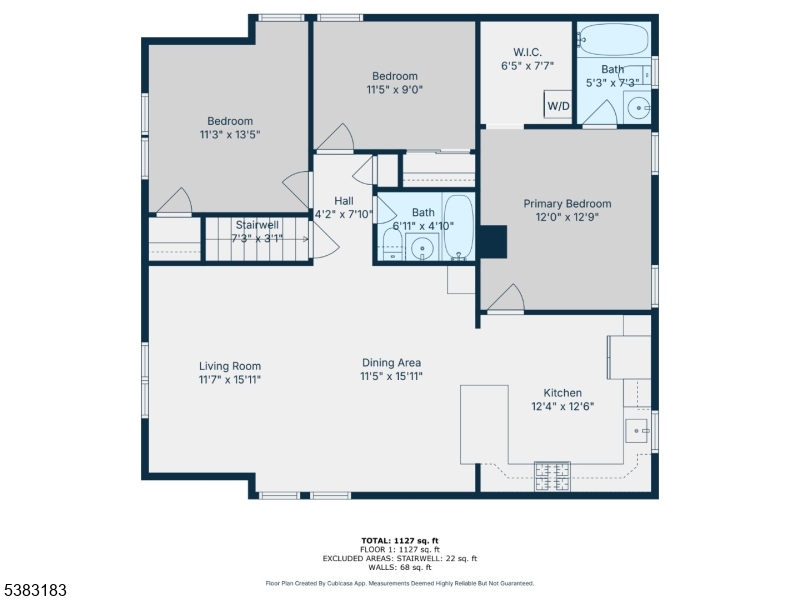106 6Th Ave, 2 | Hawthorne Boro
Discover the perfect blend of comfort and convenience in this beautifully maintained 2nd-floor apartment of a charming two-family home in desirable Hawthorne. Featuring three bedrooms and two full bathrooms, including a primary suite with a private bath, this home offers plenty of room to live, work, and relax. The sun-filled open living and dining area is perfect for entertaining, while the well-equipped kitchen features stainless steel appliances, abundant cabinet space, and a functional layout for easy meal prep. Fresh, neutral tones and large windows create a warm and inviting atmosphere throughout. Enjoy garage parking for one car plus an additional off-street parking space a rare find! The location can't be beat just moments from Hawthorne's shops, dining, parks, and NYC-bound transportation, making your commute a breeze. Experience the best of suburban living in this move-in ready apartment in one of Hawthorne's most sought-after neighborhoods. Pets conditional, no smoking. Tenant responsible for utilities. GSMLS 3985351
Directions to property: Van Winkle or Utter to 6h Avenue
