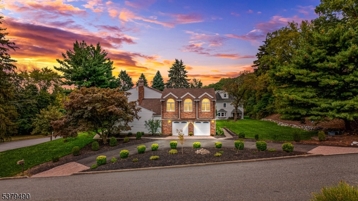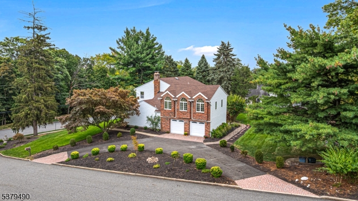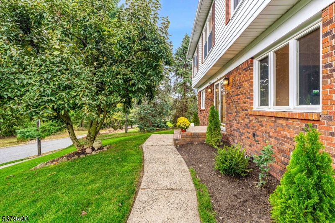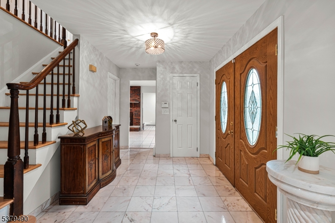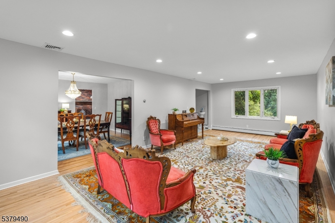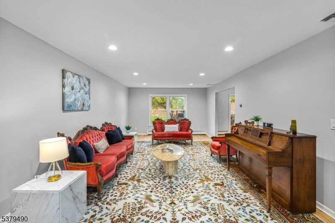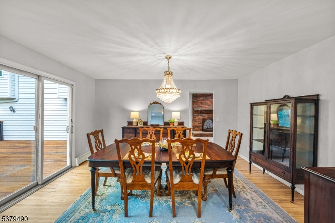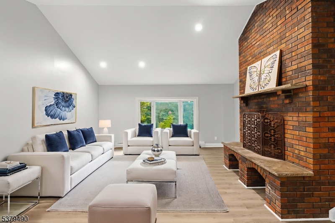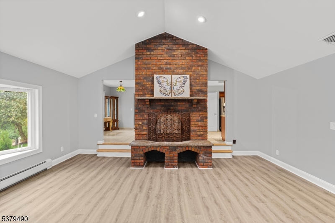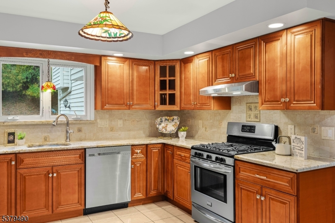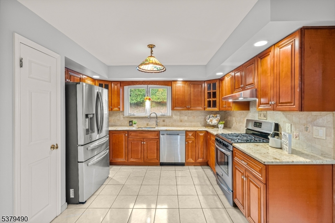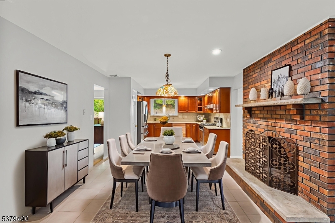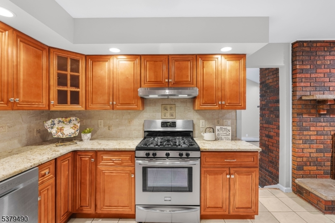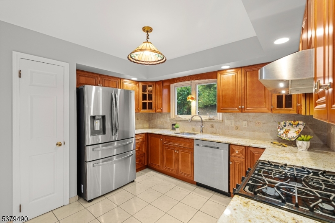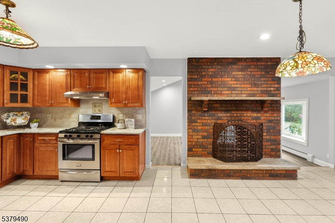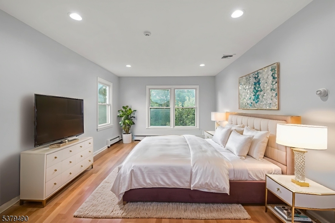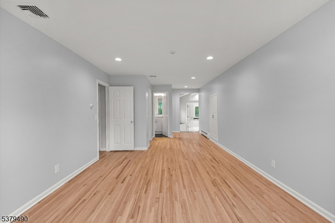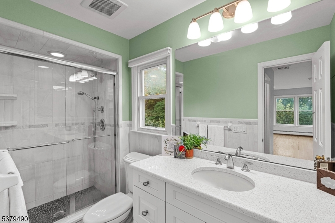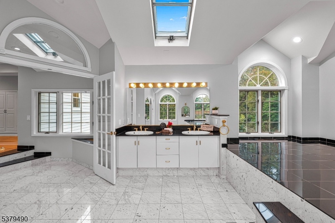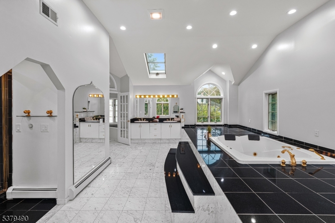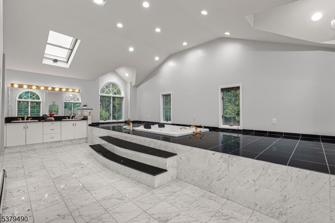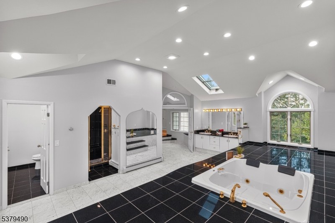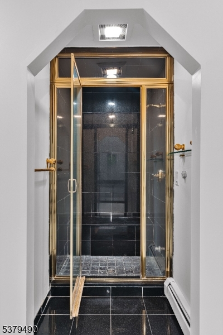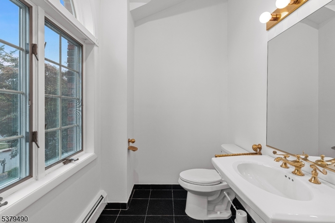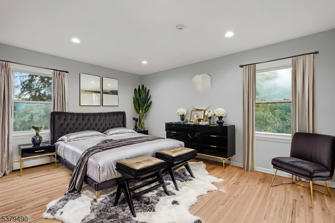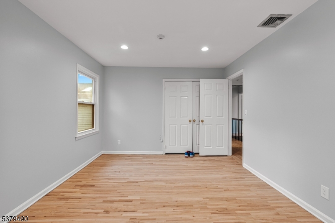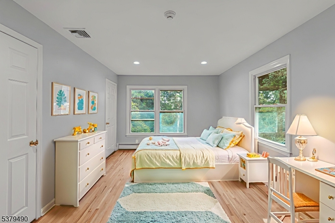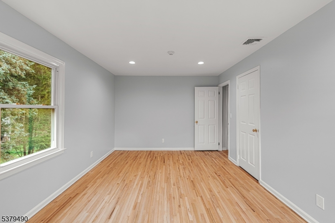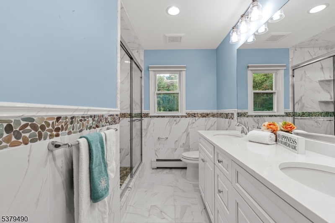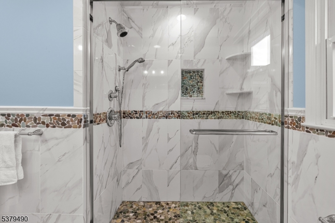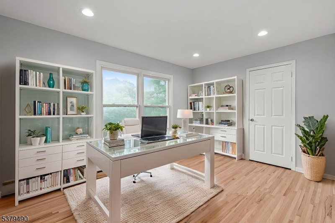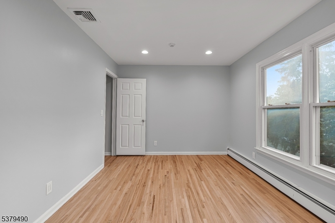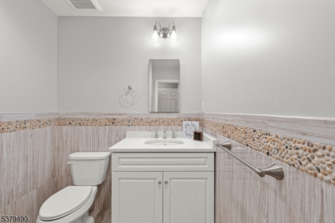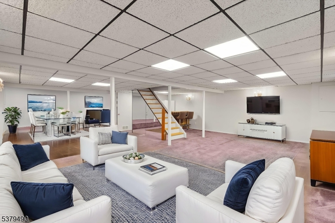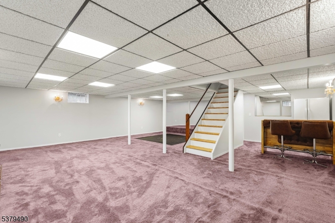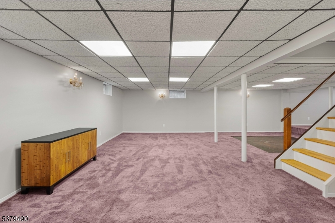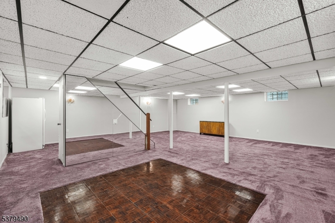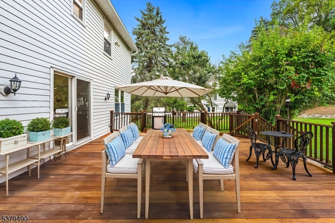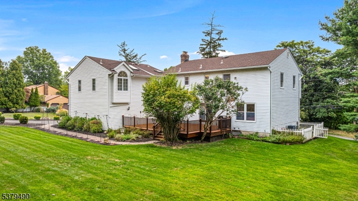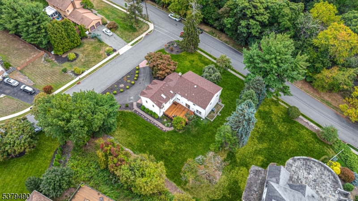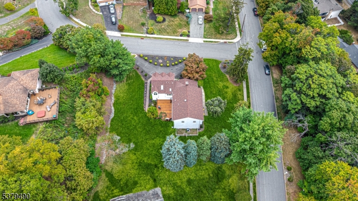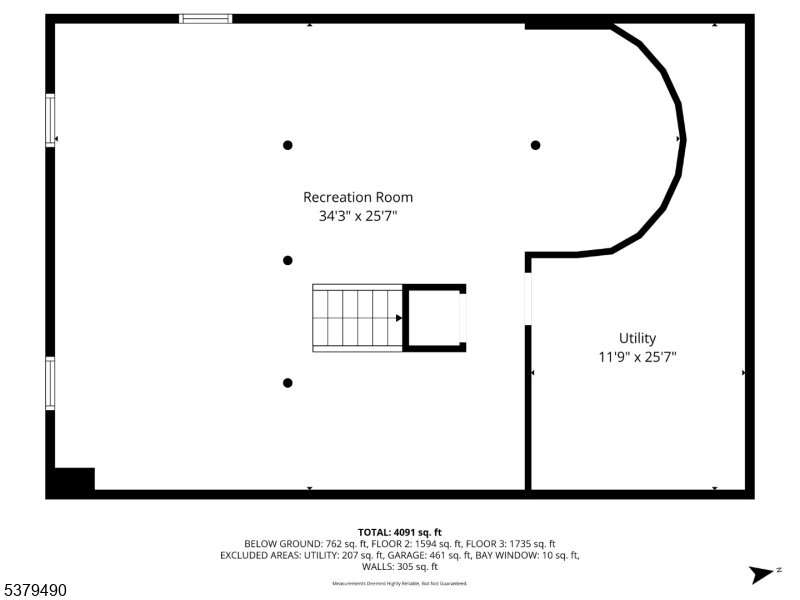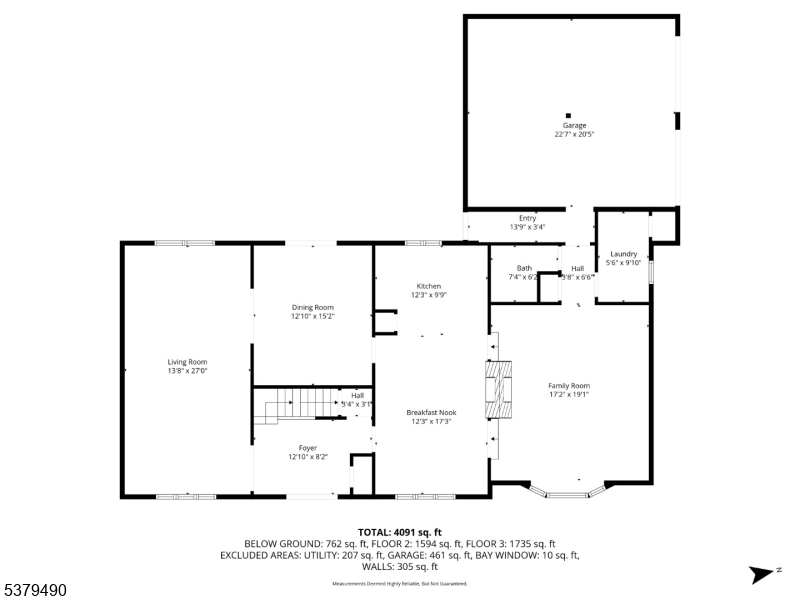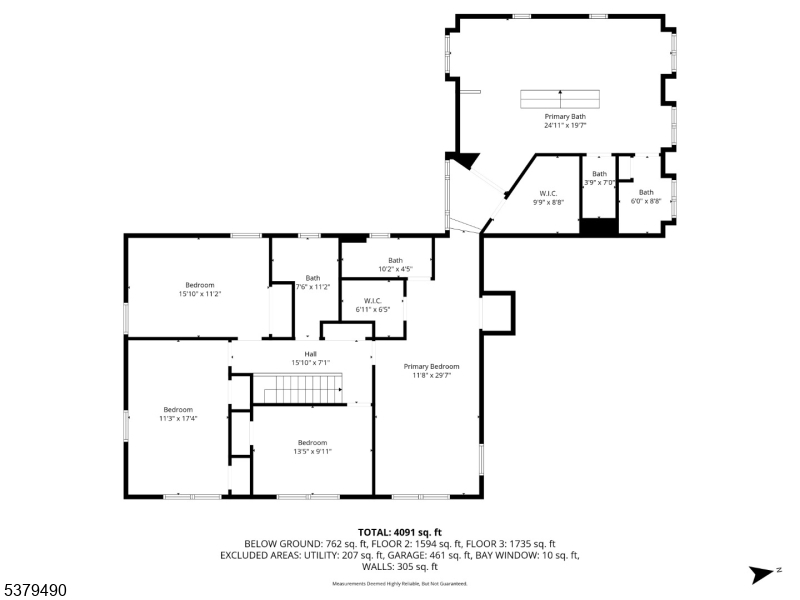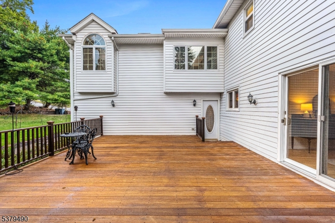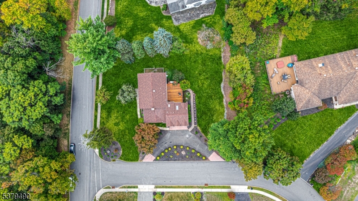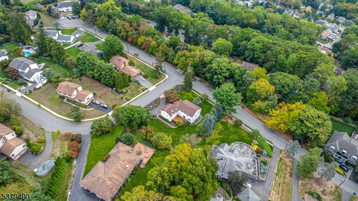6 Old Orchard Dr | Hawthorne Boro
Welcome to this beautifully maintained corner-lot home in sought-after Hawthorne, NJ, offering timeless curb appeal, a circular driveway, and stunning NYC skyline views. Limestone steps and fresh landscaping set the tone for this move-in-ready residence. Inside, enjoy a bright, open layout bursting with 2025 Upgrades: Refinished hardwood floors, fresh paint, modern light fixtures, recess lights, updated bathrooms and much more. The spacious living room flows into an eat-in kitchen with granite counters, wood cabinetry, & chandelier lighting. A rare double-sided brick fireplace connects the kitchen & sunken family room, featuring vaulted ceilings, bay windows, brand-new vinyl flooring (2025), recessed lighting, and an updated powder room with access to laundry, garage, and side entry. A formal dining room w/ a modern chandelier opens to a refinished 20x20 deck perfect for entertaining.Upstairs, find four generous bedrooms and two updated baths (2021). The oversized primary suite offers 2 walk-in closets and a spa-like retreat: Jacuzzi tub, dual vanity, powder room, and separate shower. The finished basement adds a recreation area with bar, stage, & mini dance floor. Updates include a new water heater (2025), roof (5-6 yrs), and all-new recessed lighting. With baseboard heating, central AC, sprinkler sys & stylish upgrades, this home blends comfort, character, and convenience near schools, NYC transportation, shopping, dining, and Goffle Brook Park. Schedule your showing today! GSMLS 3989221
Directions to property: Take Goffle Hill Rd and Beverly Rd to Old Orchard Dr
