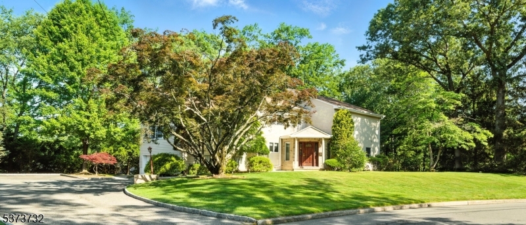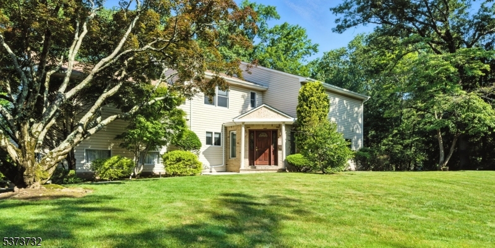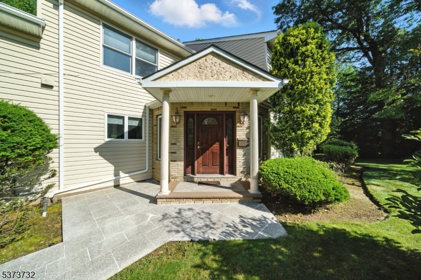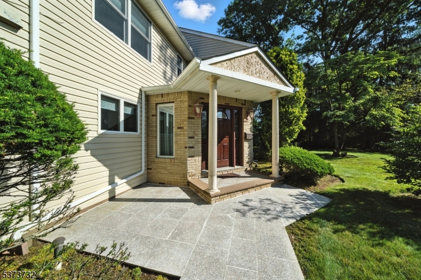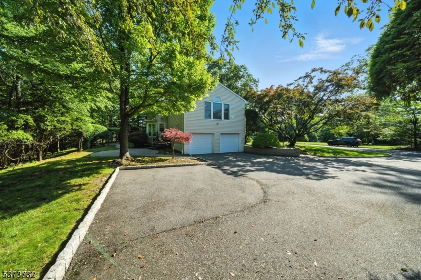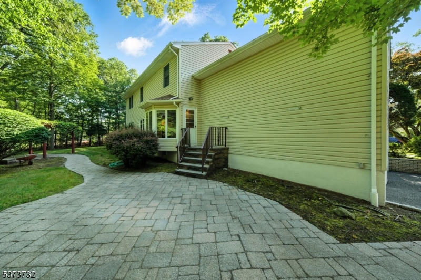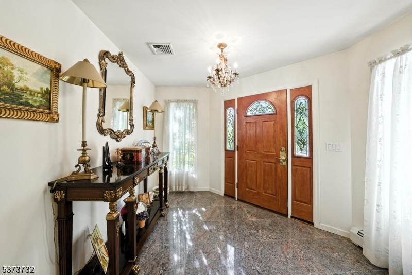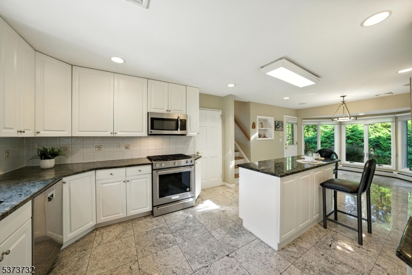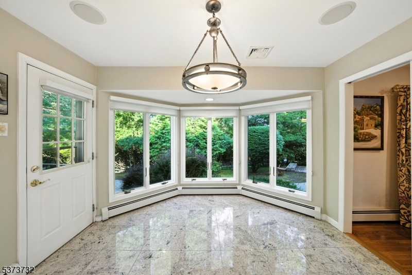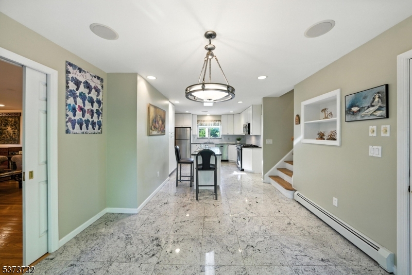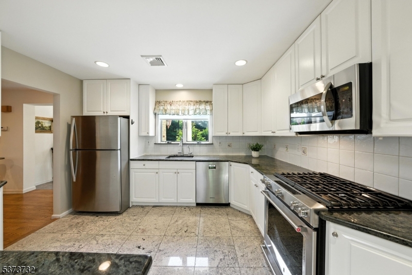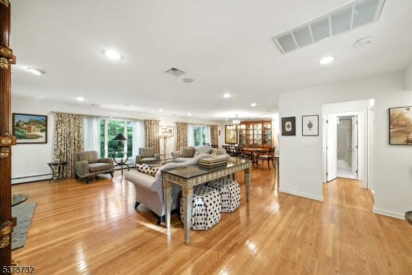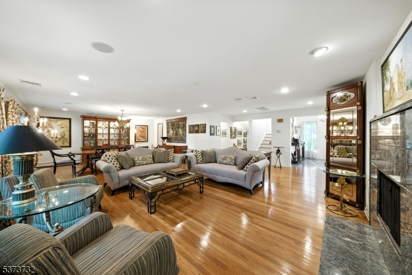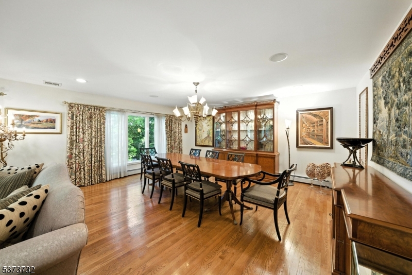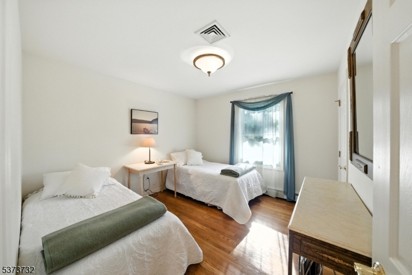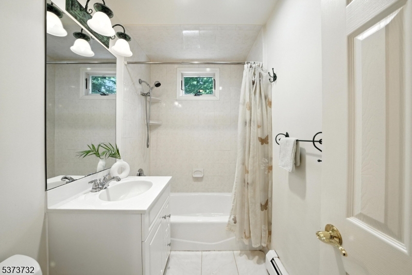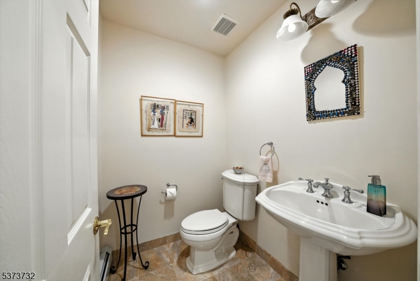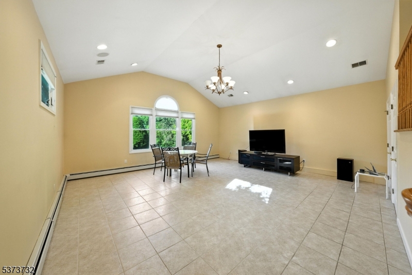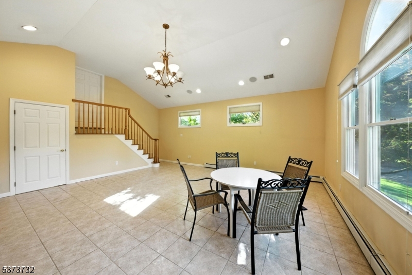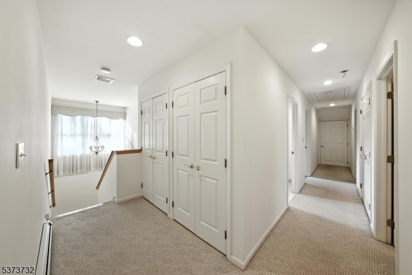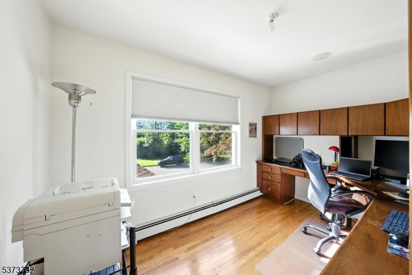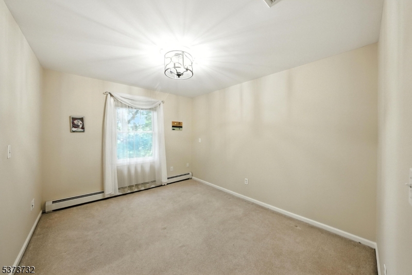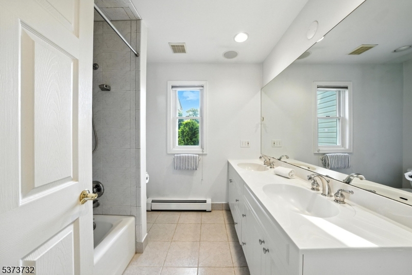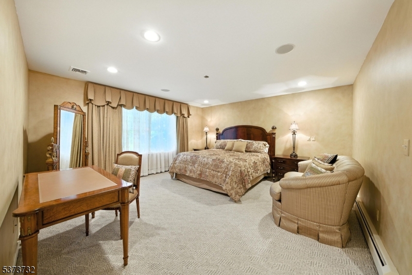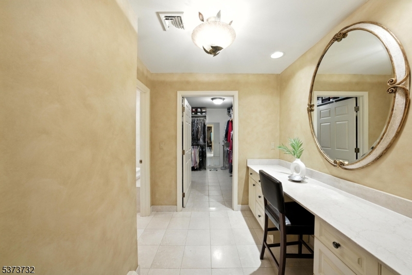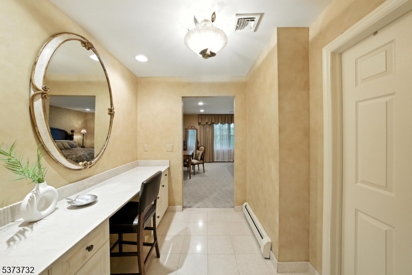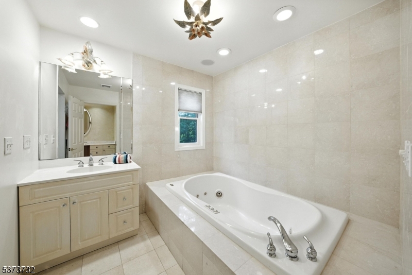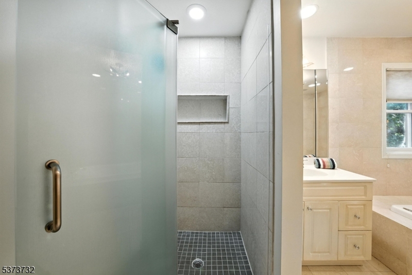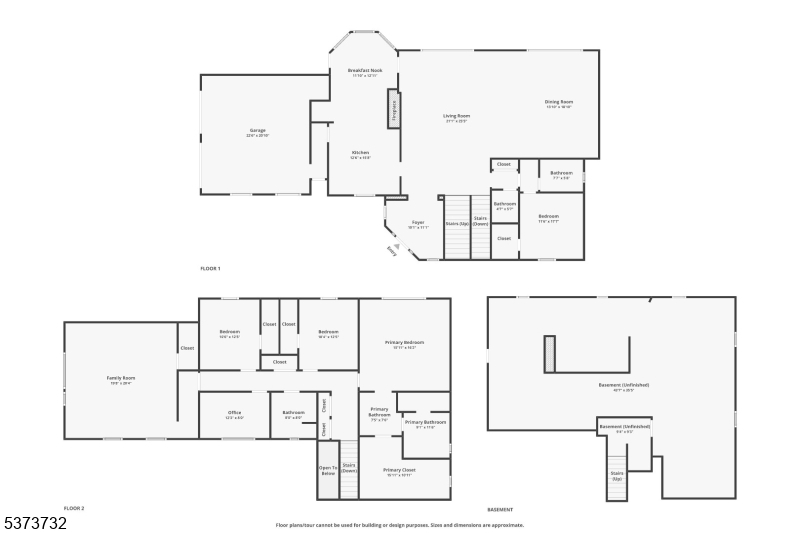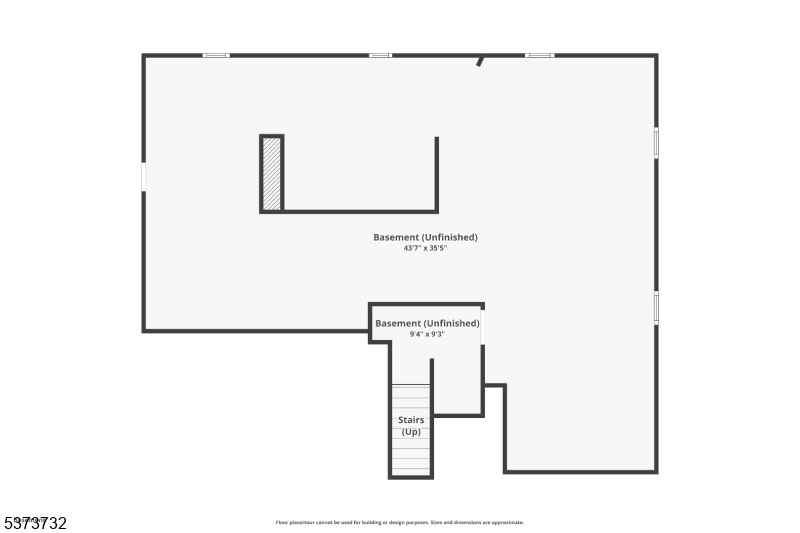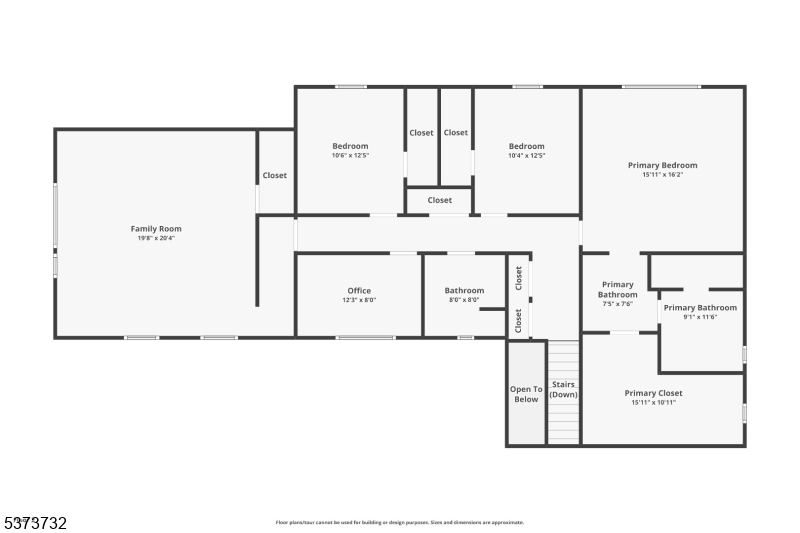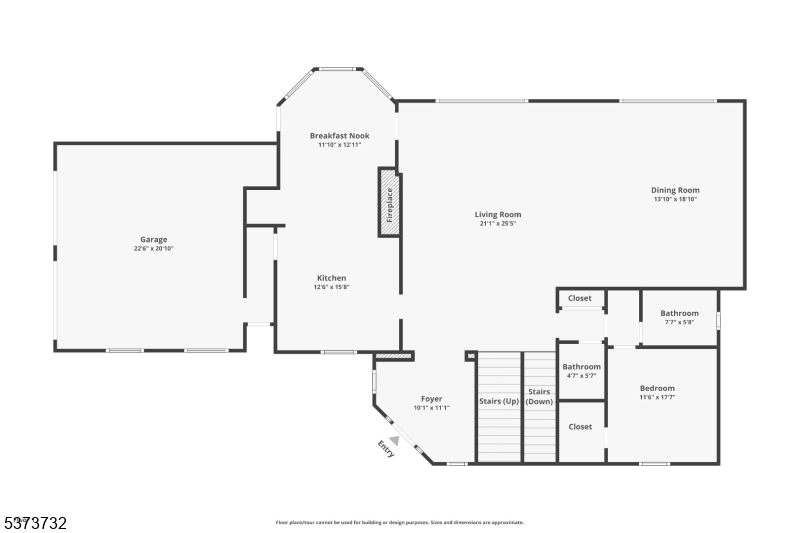7 Stony Ridge Dr | Hillsdale Boro
Welcome to 7 Stony Ridge Drive in Hillsdale, NJ, a stunning Custom Colonial where space, style, and smart design come together beautifully on over half an acre.Step inside to discover five spacious bedrooms, including three with walk-in closets for ample storage and convenience. One bedroom is located on the main level with its own full bath, offering the perfect setup for an in-law suite or private guest retreat. The heart of the home is a light-filled eat-in kitchen with an island, ideal for casual meals and weekend get-togethers. A bonus room a few steps from the kitchen adds even more flexibility for your lifestyle needs. Additionally, off the kitchen is an oversized living room and dining room combo with a wood burning fireplace perfect for cozy gatherings.Enjoy year-round comfort with dual-zoned central air, baseboard heating, and recessed lighting throughout. The unfinished basement is ready for your custom touch, whether it's a gym, home theater, or hobby space. Outside, the property features a double-wide driveway, 2-car garage, and a lush yard with a sprinkler system, paved patio and custom-built pergola, creating a beautiful setting for outdoor entertaining. GSMLS 3977152
Directions to property: GSP to Exit 168, head west on Washington Ave., right onto Pascack Rd, left onto Hillsdale Ave., cont
