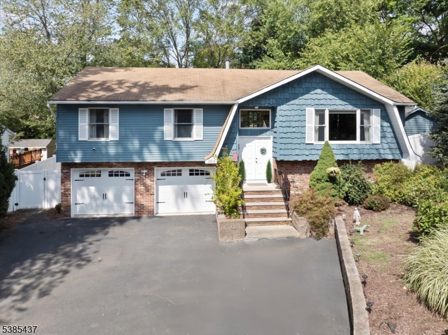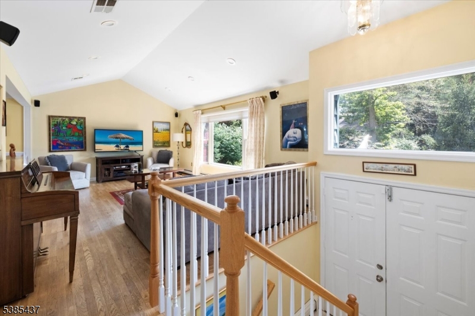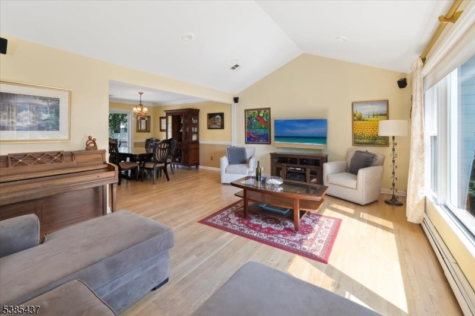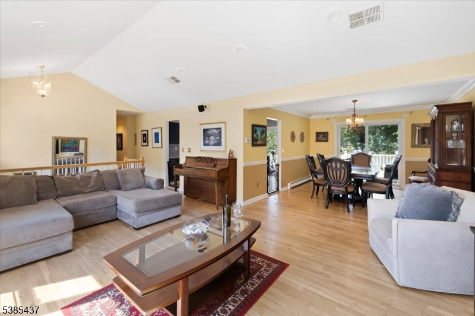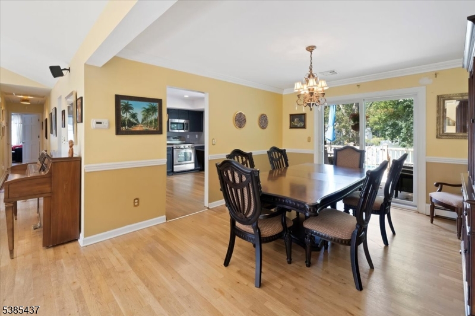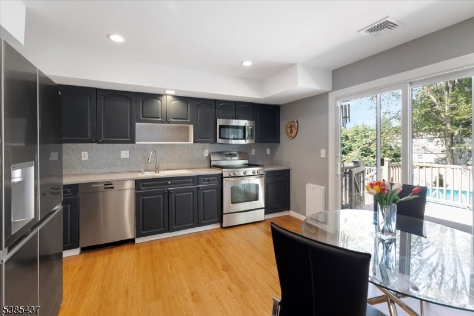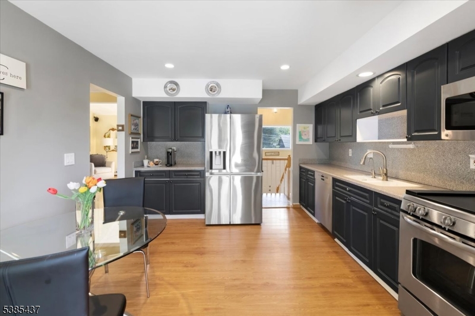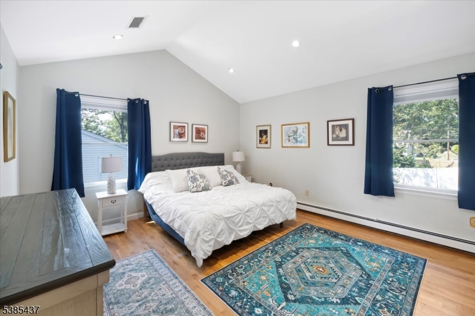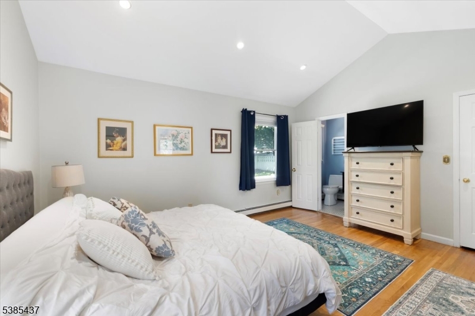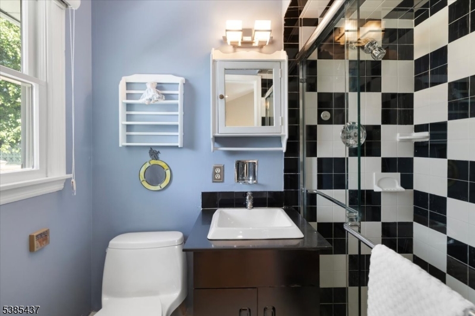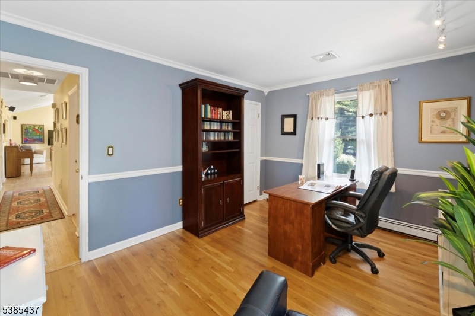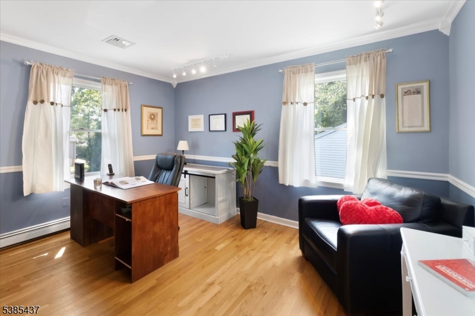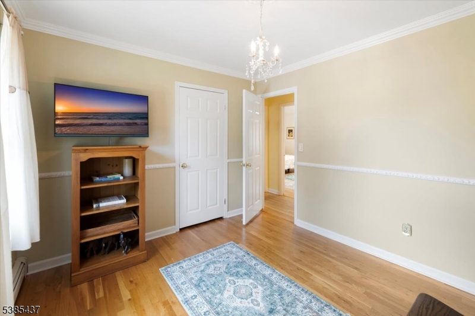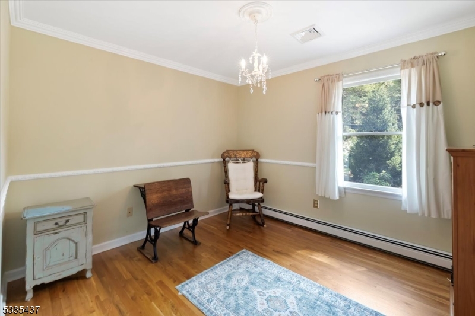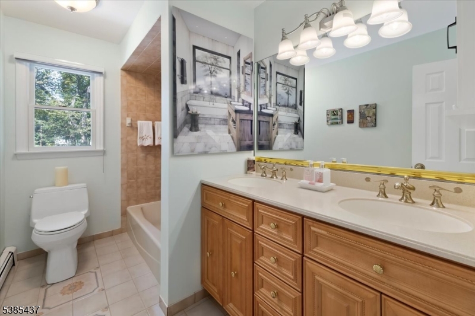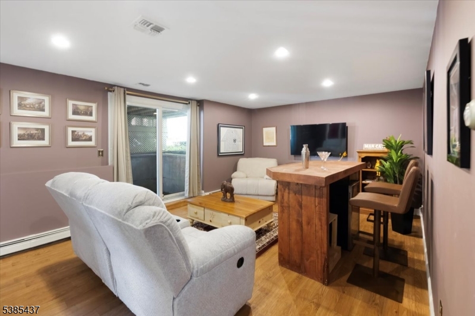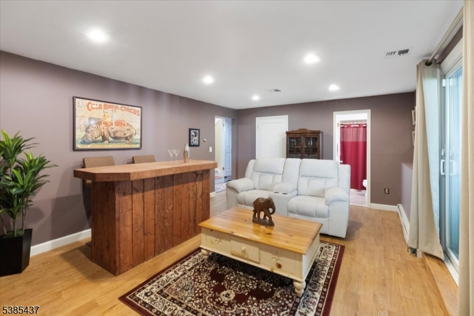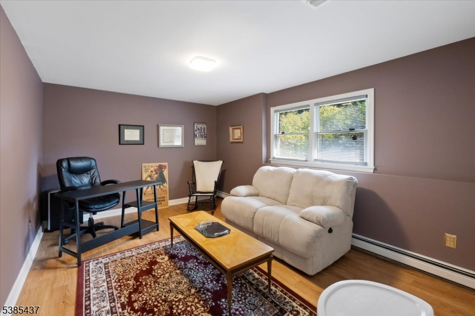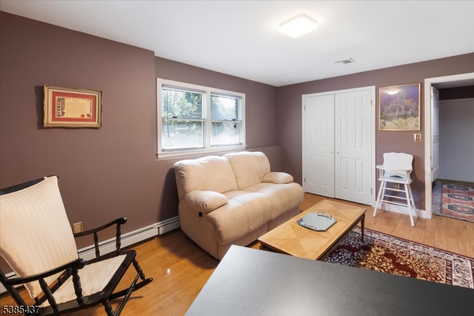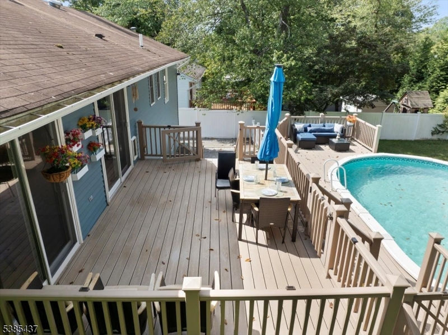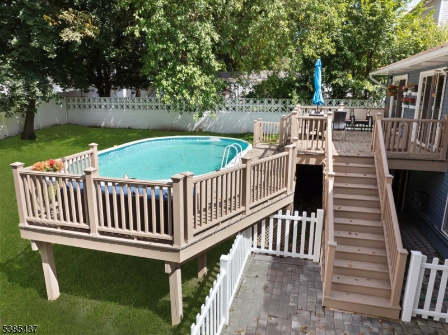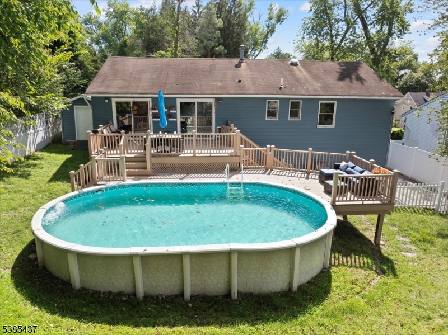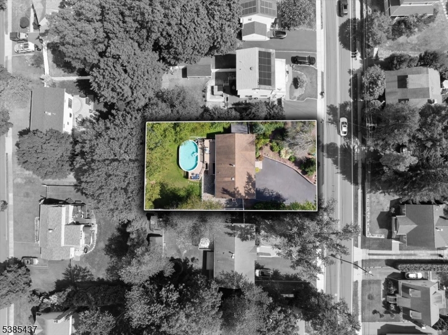364 Piermont Ave | Hillsdale Boro
Welcome to this beautifully updated 4-bedroom, 3-bathroom bi-level home, ideally set back from the road for added privacy and abundant parking. From the moment you step inside, you'll be impressed by the open and airy feel, featuring gleaming hardwood floors, soaring cathedral ceilings, recessed lighting, and elegant moldings throughout. Sunlight floods the interior, creating a bright and inviting atmosphere. The heart of the home features a modern kitchen and spacious dining area both with sliding glass doors that open to a stunning two-tiered deck. Perfect for entertaining or relaxing, the deck overlooks a sparkling pool and a generous patio area, all nestled in your own private backyard oasis. The home boasts four generously sized bedrooms, including a Primary suite with cathedral ceilings and an en-suite bath. The walk-out lower level adds incredible versatility, offering a large family room, a full bath, a bedroom, a laundry room, utility room, and direct access to the oversized 2-car garage. Located just minutes from the vibrant town center and the train station for shopping, dining and easy commuting to NYC, this home also lies within close distance to top-rated Blue Ribbon schools. This is a rare find don't miss the opportunity to make it yours! GSMLS 3987311
Directions to property: Hillsdale to Broadway to Piermont between Magnolia & Kinderkamack Rd
