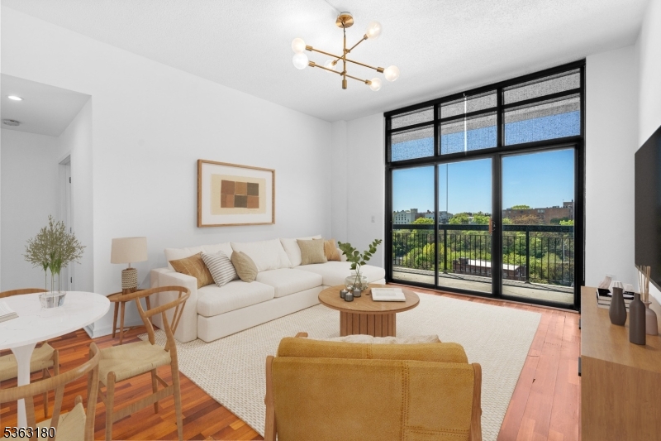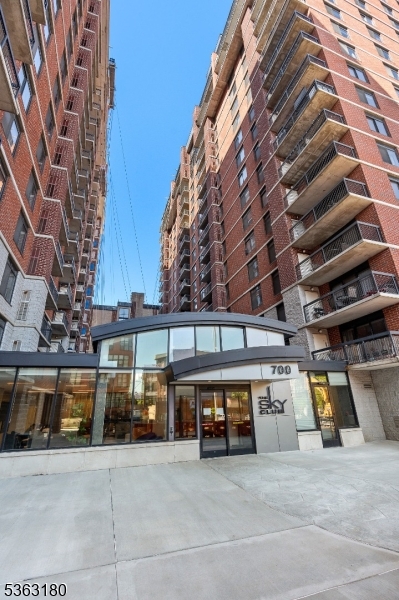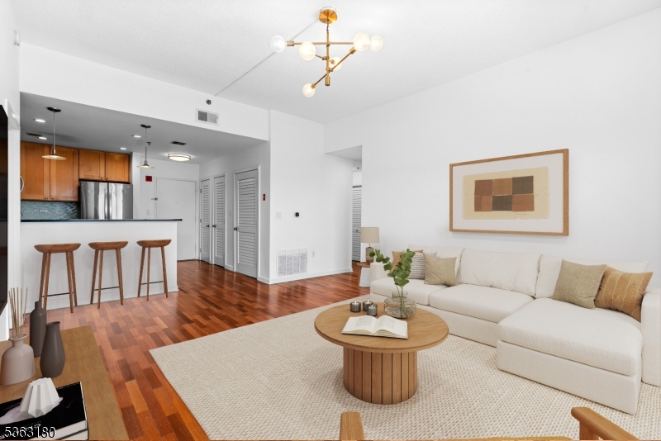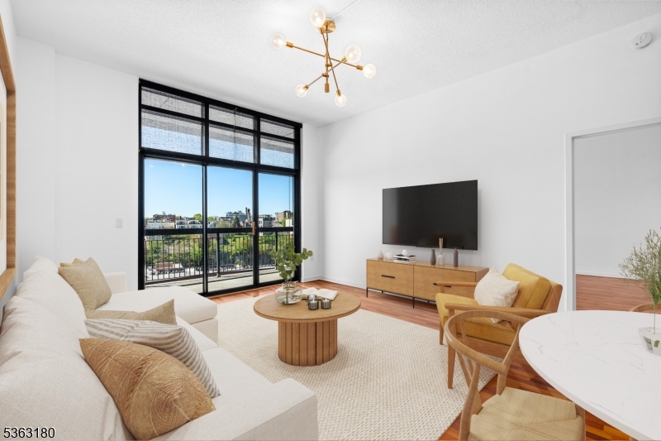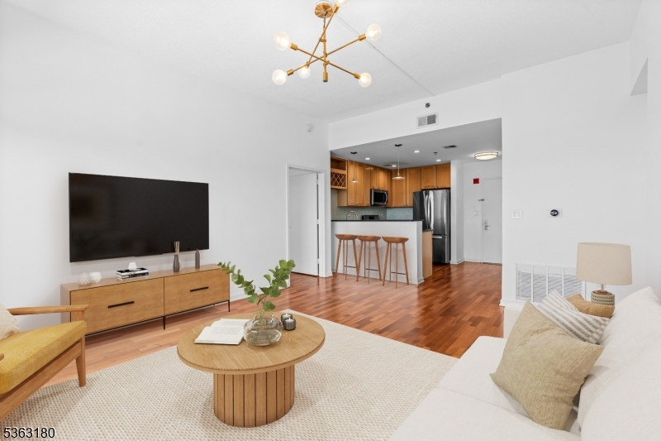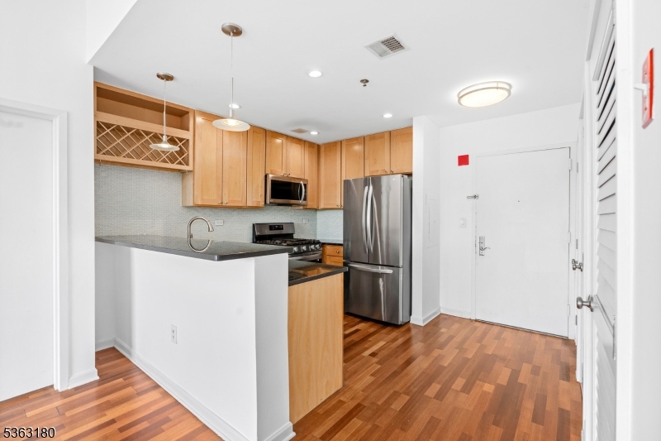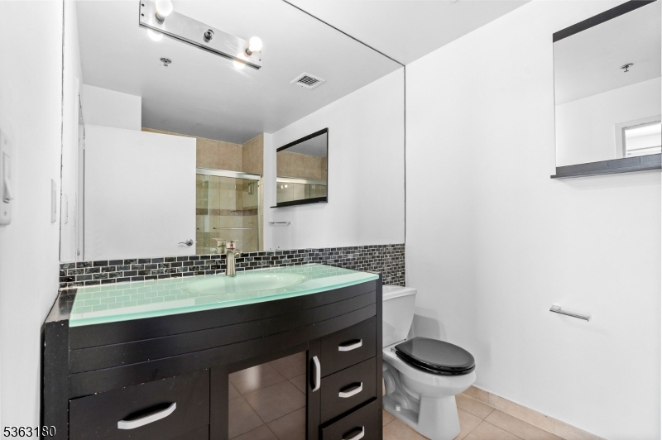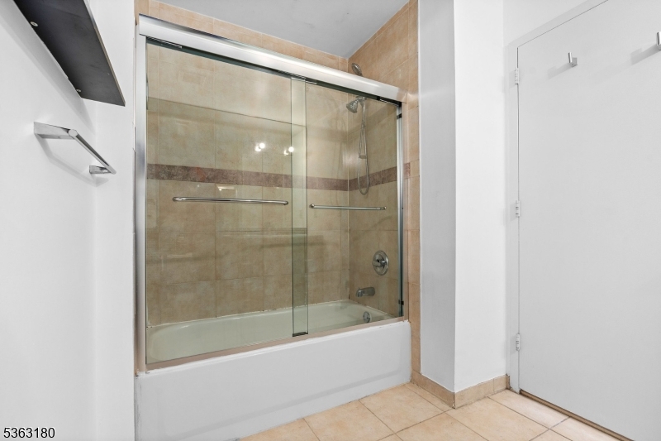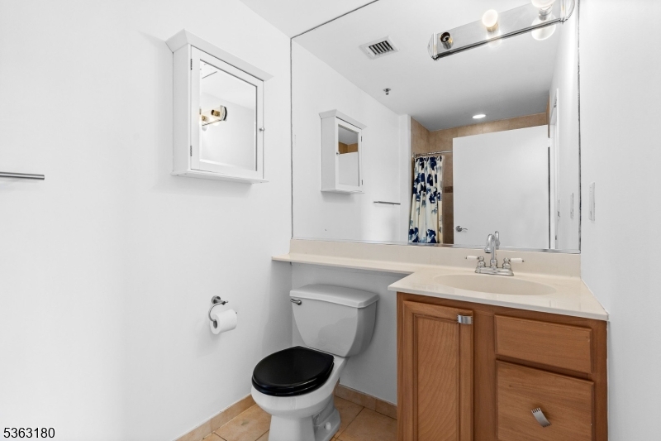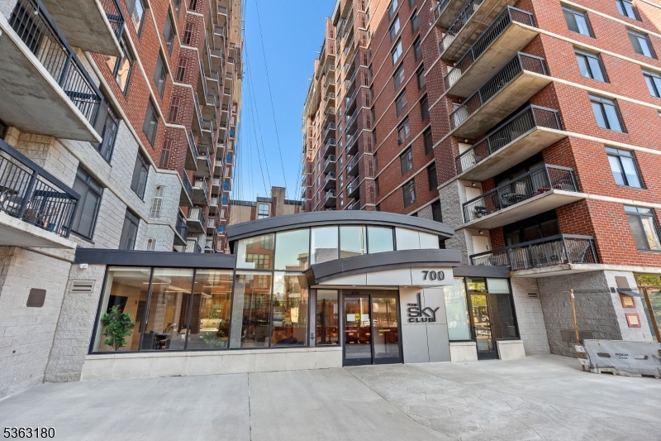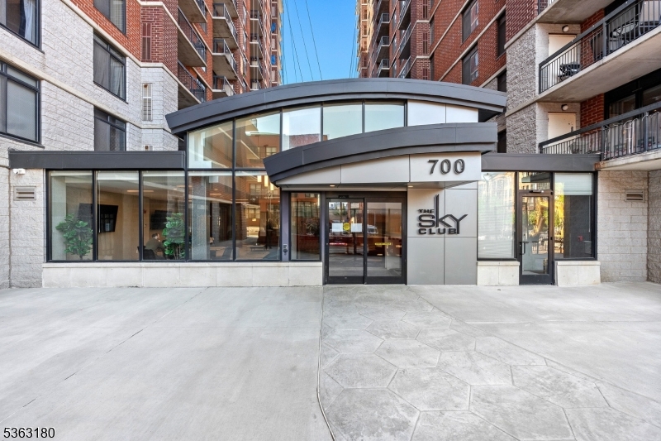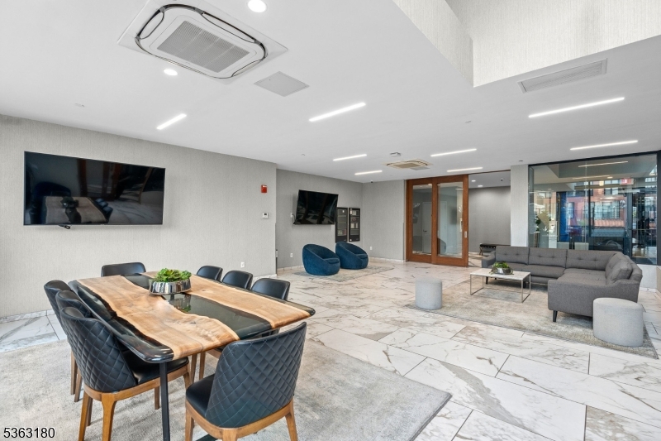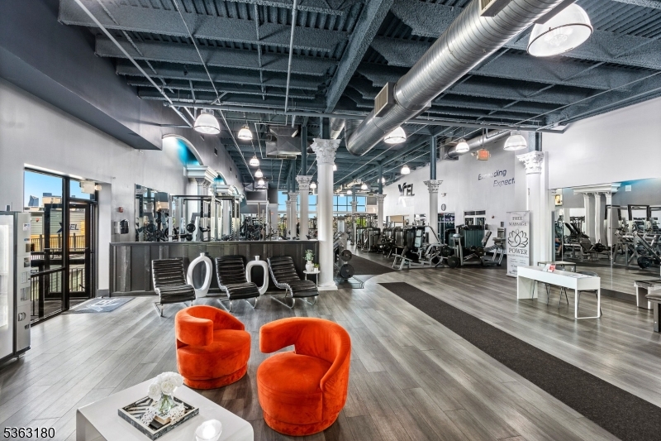700 1St St Unit 16PR, 16PR | Hoboken City
Enter into this stunning 2 bedroom, 2 full bathroom penthouse residence at the amenity-rich Sky Club and experience elevated living with captivating Hoboken views. Enter through the shared hallway into a welcoming foyer featuring a coat closet, then continue into the modern open-concept layout. The kitchen boasts granite countertops, stainless steel appliances, recessed lighting, pantry closet + cabinetry that reaches the ceiling. It flows seamlessly into the living room with floor-to-ceiling windows and glass slider doors opening to an expansive covered balcony - perfect for relaxing or entertaining while taking in the views. The spacious primary bedroom offers 2 closets + direct balcony access. The ensuite bathroom features a shower-over-tub with glass sliding doors. A versatile 2nd bedroom, office or den with direct access to the balcony includes a closet. A 2nd full bathroom provides a walk-in shower. A convenient in-unit laundry area with a stacked washer and dryer completes the home. As a resident of the full-service Sky Club, you'll enjoy the lobby with 24-hour concierge service, community room + a convenient shuttle to Hoboken Station. Located across the street from the 2nd St Light Rail Station, this home offers both luxury and convenience in one of Hoboken's most desirable communities. GSMLS 3967808
Directions to property: 1st and Harrison
