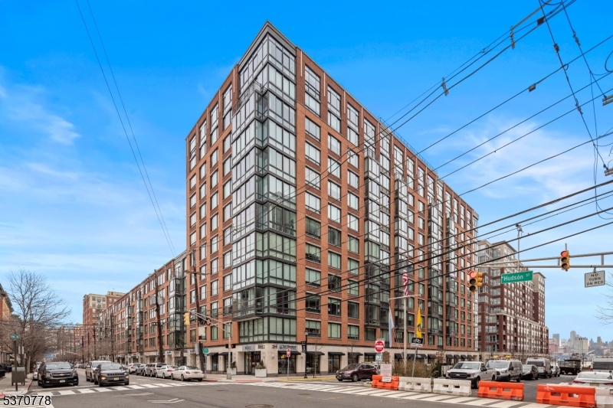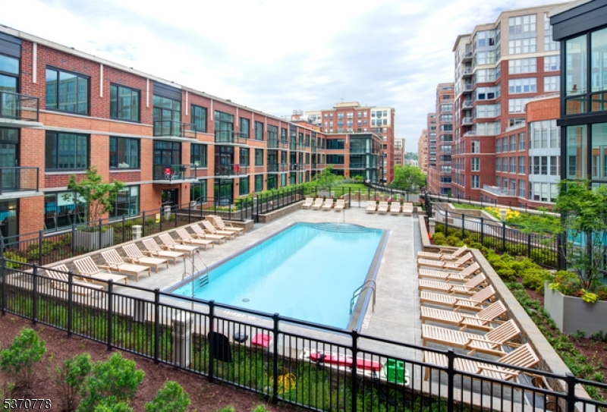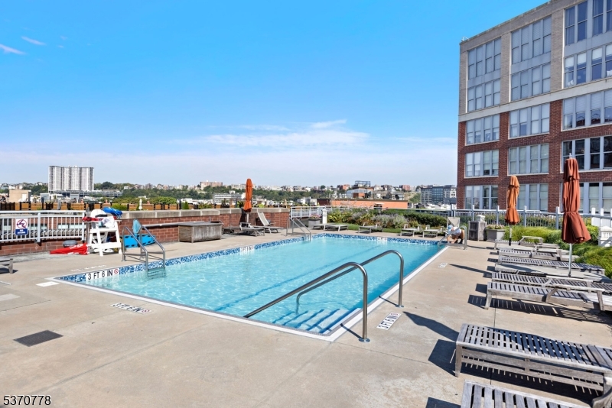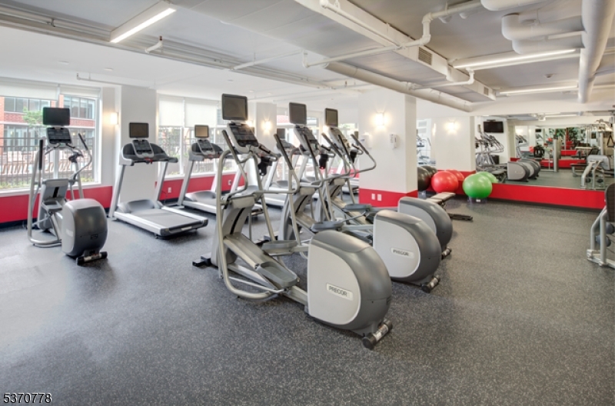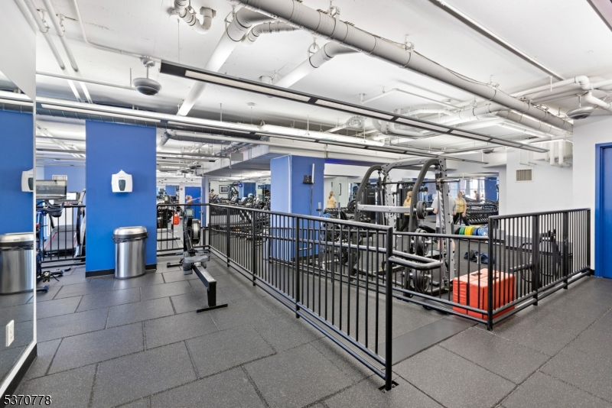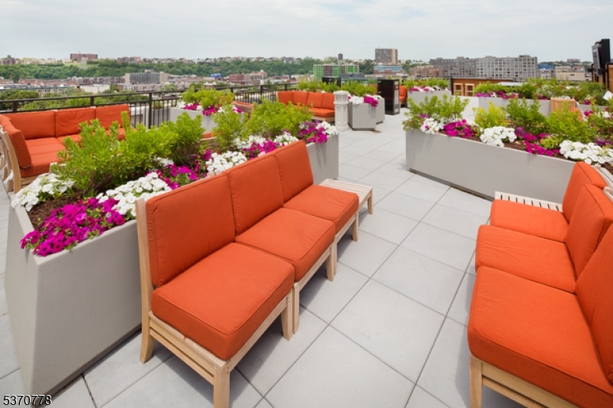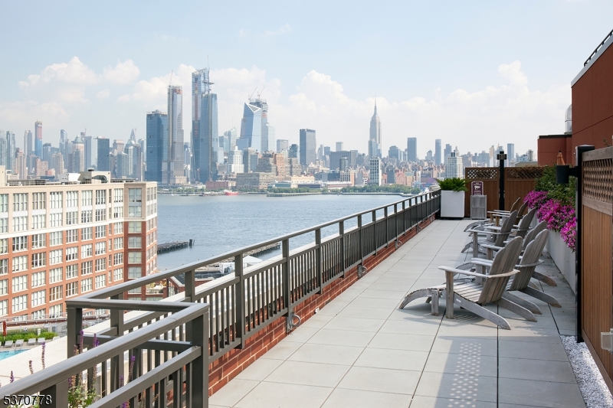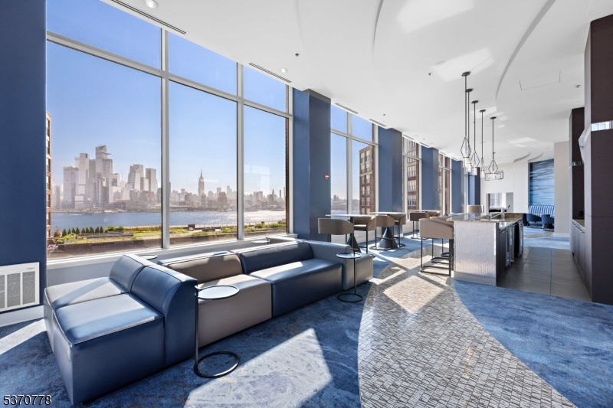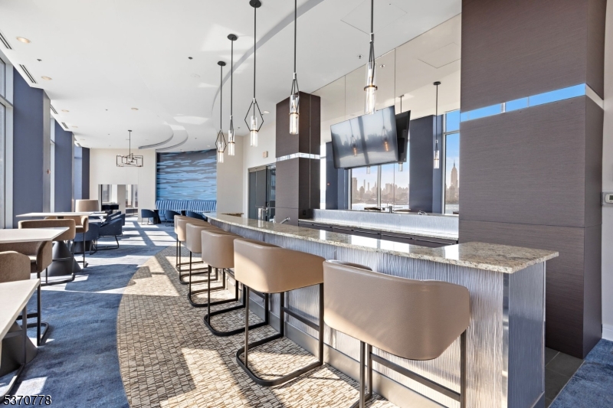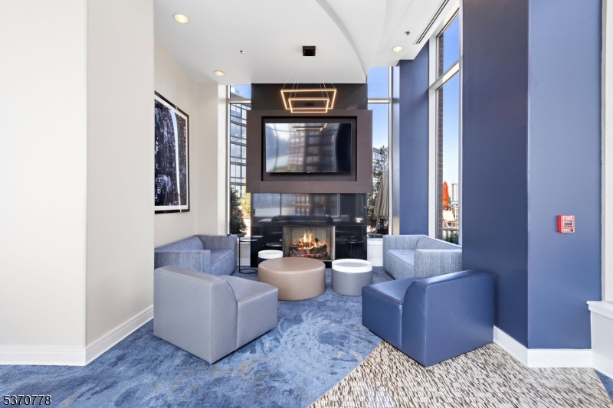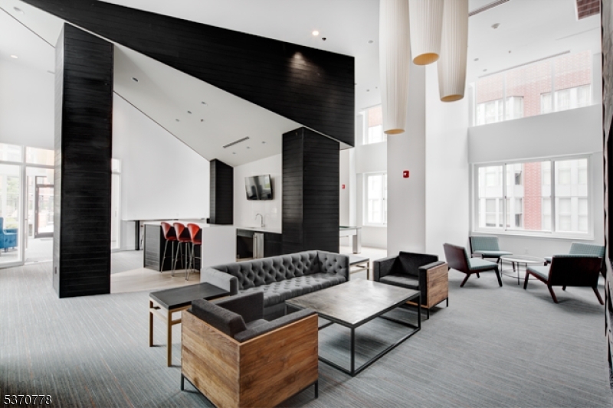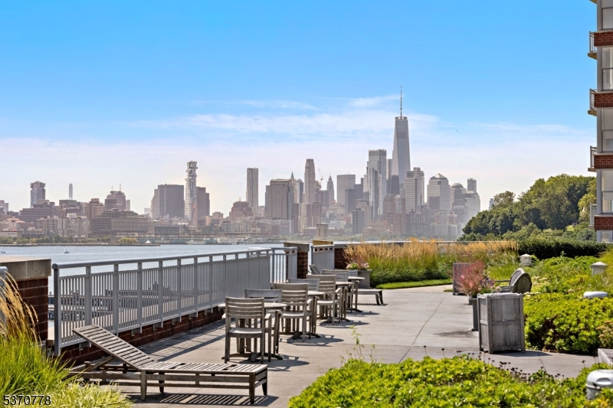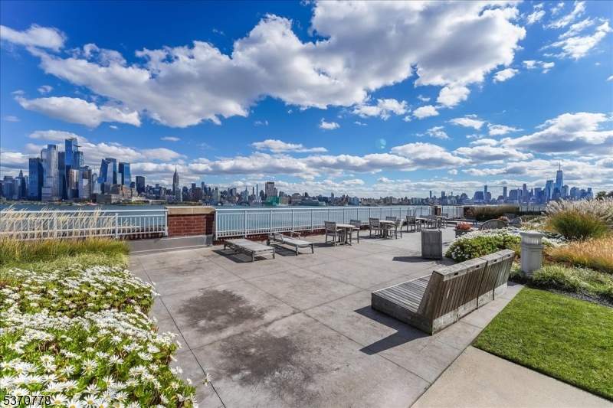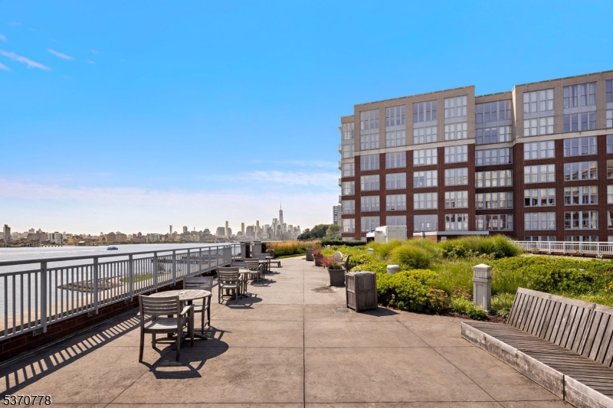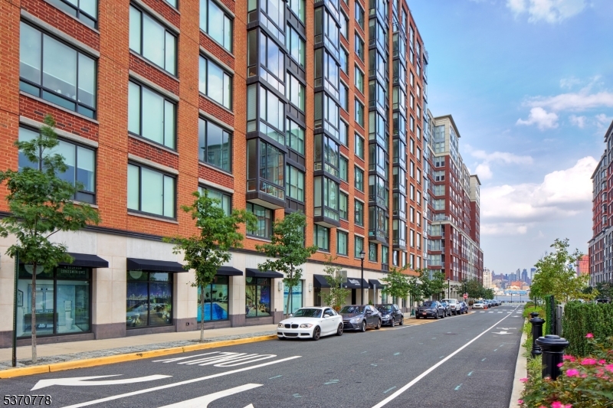1100 Maxwell Ln, 1213 | Hoboken City
Experience elevated living in this rare and spectacular 3-bedroom, 2.5-bath penthouse spanning 1,999 square feet in the prestigious waterfront community of 1100 Maxwell Lane. This one-of-a-kind residence offers breathtaking views of the Manhattan skyline through expansive floor-to-ceiling windows and includes a 385sqft private deeded rooftop terrace with NYC views?a true urban oasis. Step into a sun-drenched open-concept layout, featuring hardwood floors, custom motorized window treatments, and a dramatic onyx tile accent wall and column. The chef?s kitchen is a culinary dream, outfitted with premium stainless steel appliances, a custom marble backsplash, and an oversized island ideal for both entertaining and everyday living. The master suite is a serene retreat with a walk-in California closet and a spa-inspired ensuite bath featuring a custom-designed linen cabinet. The generously sized second bedroom offers another custom walk-in California closet, while the third bedroom also includes its own spacious California closet. Additional highlights include an entrance foyer walk-in California closet, a large utility/storage California closet, an in-unit washer/dryer, and deeded parking space. Amenities include 24/7 concierge, 2 gyms, 2 pools, 2 playrooms, 2 rooftop decks with BBQ grills, community rooms, and shuttle service to and from the Path. Conveniently located near the NYC Ferry, bus stop, and all that uptown Hoboken has to offer. GSMLS 3974482
Directions to property: Between Hudson St. & Maxwell lane
