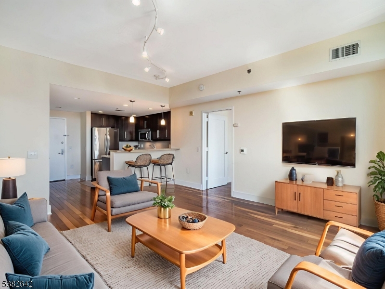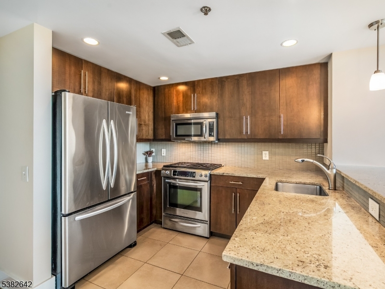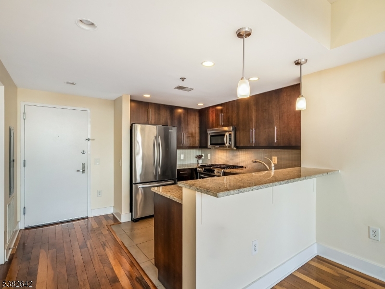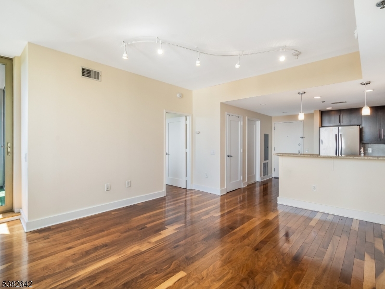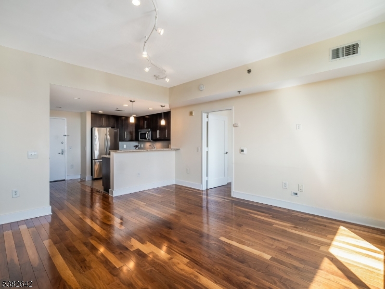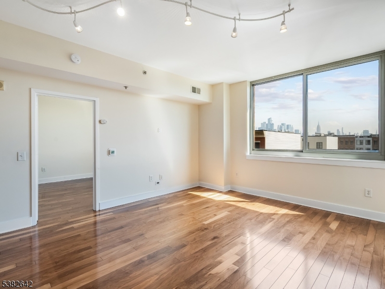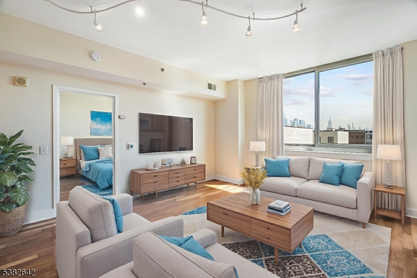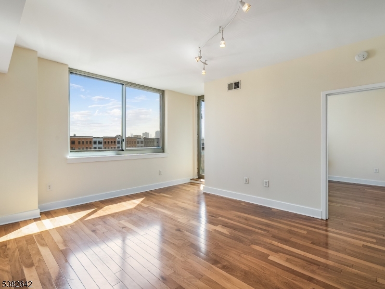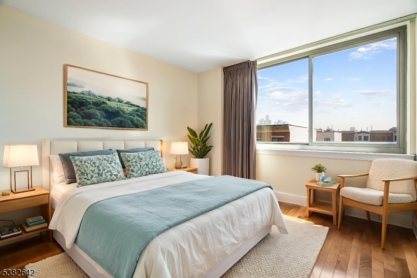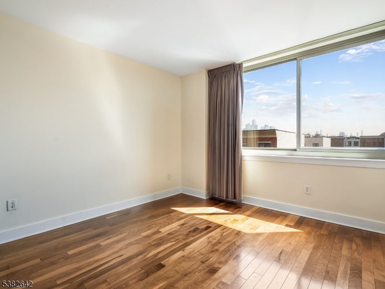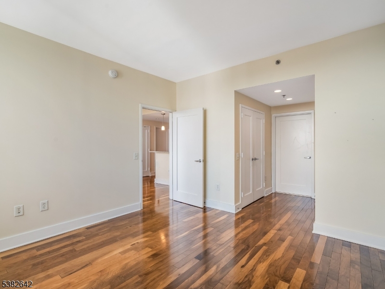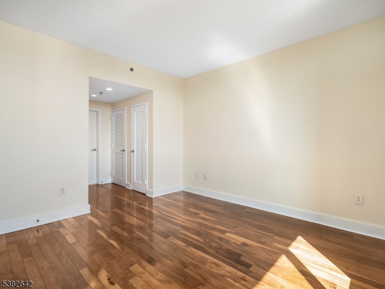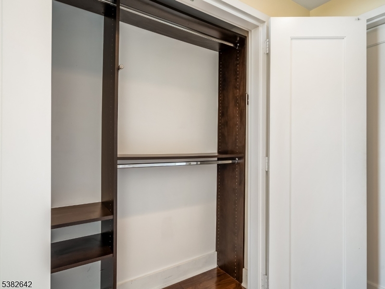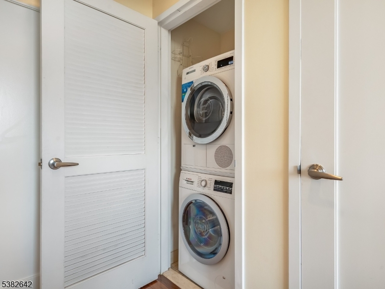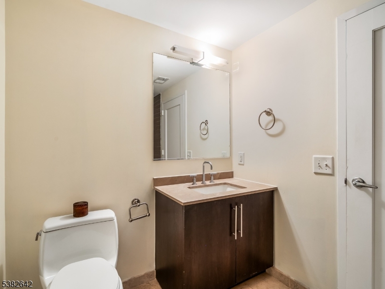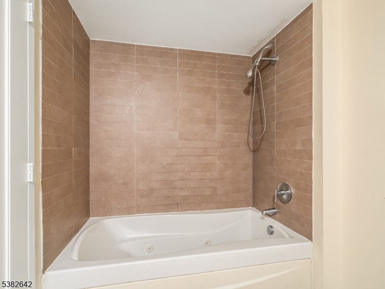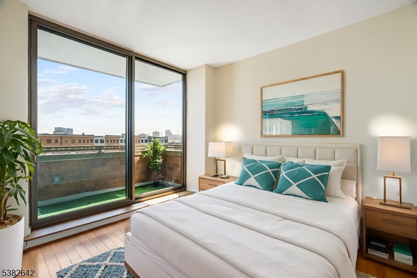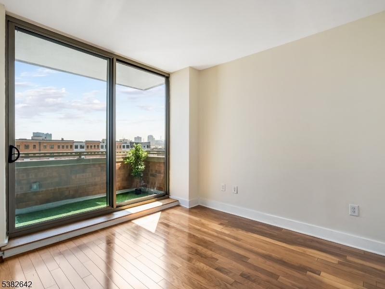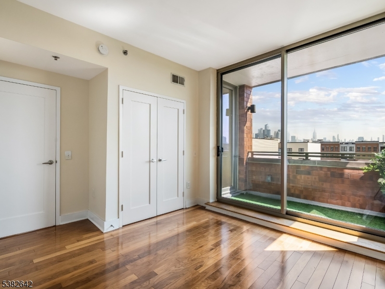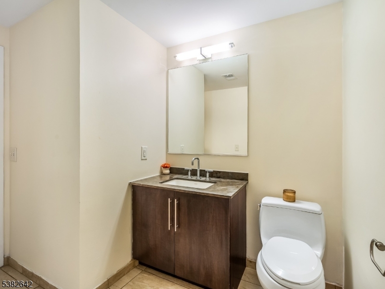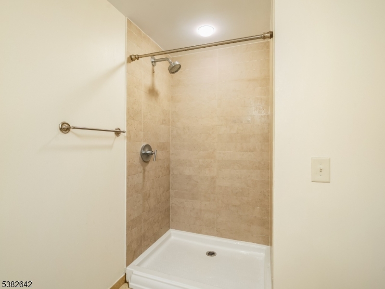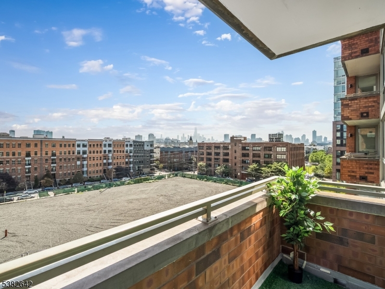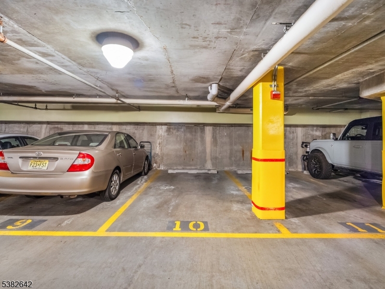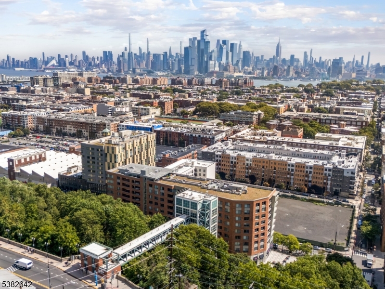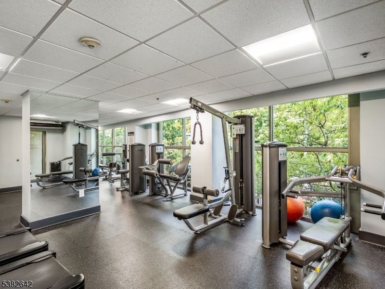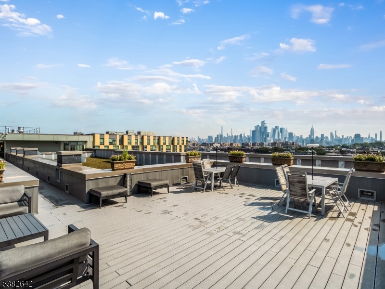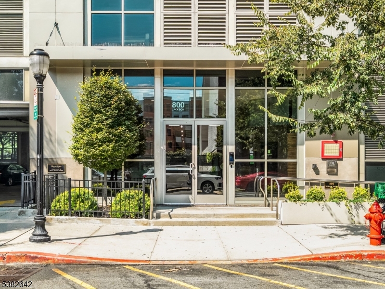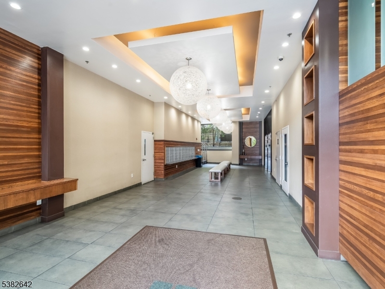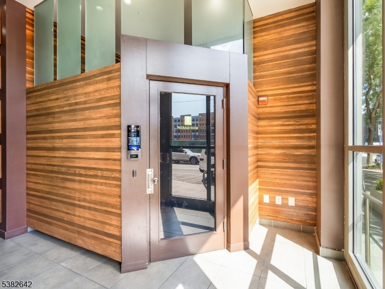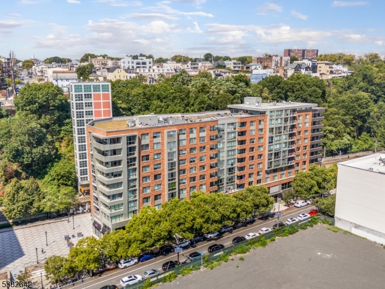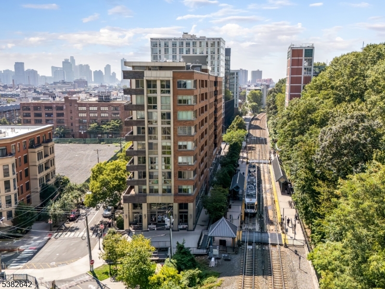800 Jackson St, 604 | Hoboken City
Welcome to MetroStop Hoboken's premier luxury condominium community where style, convenience, and modern amenities come together for an exceptional living experience. This eco-friendly, steel and concrete building is thoughtfully designed to offer both comfort and peace of mind. Residents enjoy a host of upscale amenities, including a fully equipped fitness center, beautifully designed residents' lounge and community room, a secure package area, and a virtual doorman system providing both security and convenience. For those who love the outdoors, the rooftop deck offers stunning panoramic views of the Manhattan skyline the perfect spot to unwind, entertain, or simply soak in the energy of the city. Built in 2008, MetroStop has quickly become one of Hoboken's most sought-after addresses thanks to its modern construction, quality finishes, and unbeatable location at the 9th Street Light Rail stop, making commutes to New York City seamless. This impressive 6th-floor, two-bedroom, two-bath residence combines contemporary finishes with thoughtful design and open-concept living. The main living space is bright and inviting, with floor-to-ceiling windows featuring sound-reducing glass that flood the home with natural light while offering incredible east-facing views of Manhattan from every room. The private terrace expands your living space outdoors and provides a tranquil spot to enjoy your morning coffee, evening glass of wine, or simply fresh air with skyline views. GSMLS 3986029
Directions to property: USE GPS.
