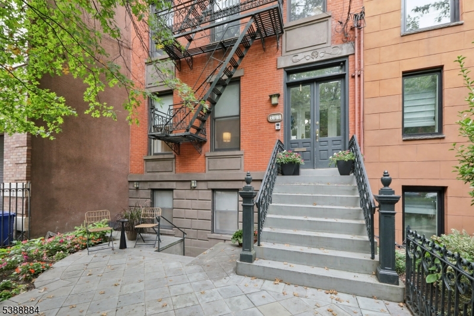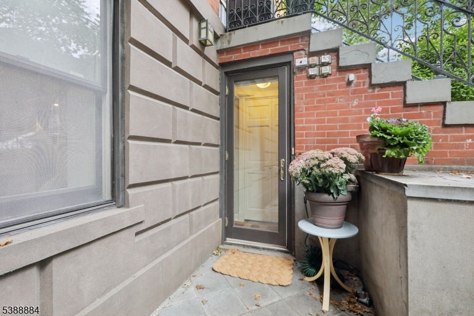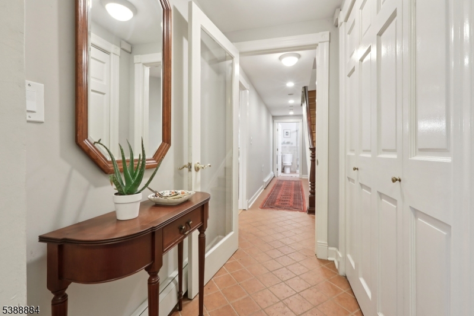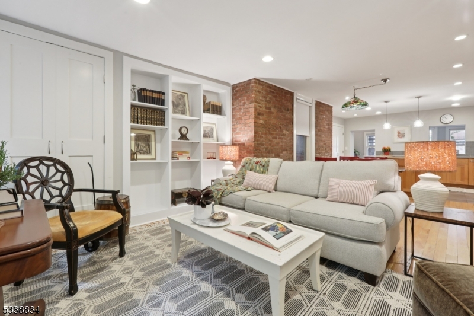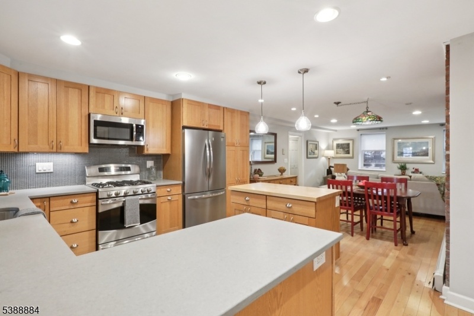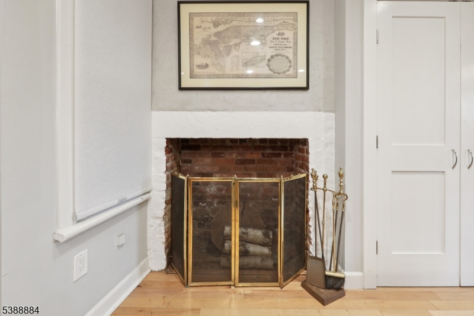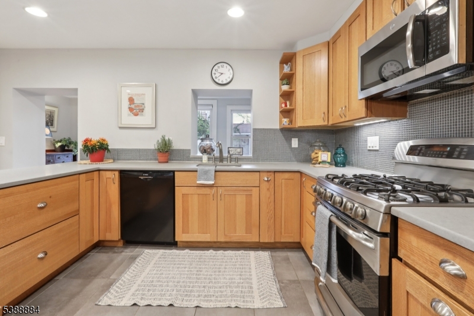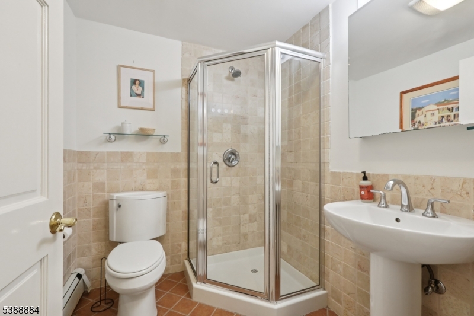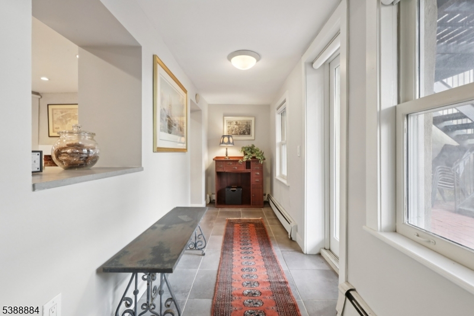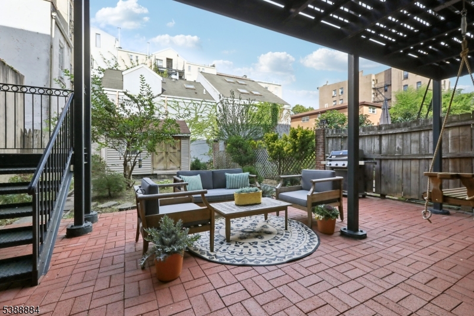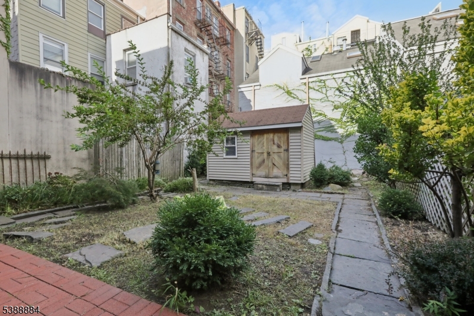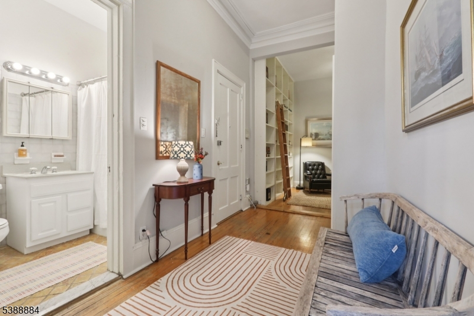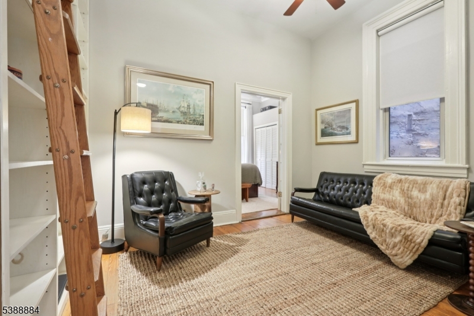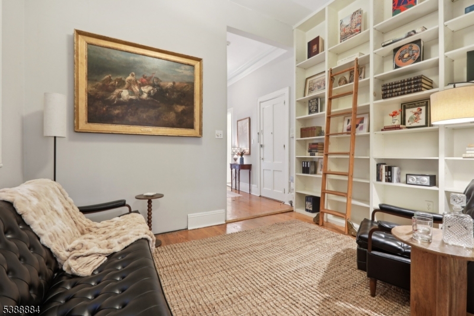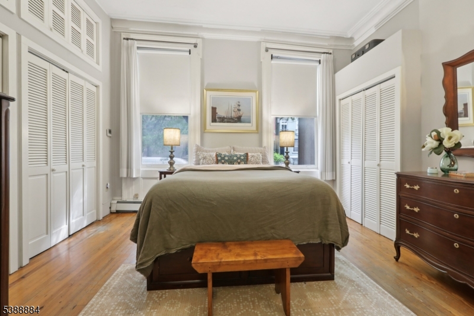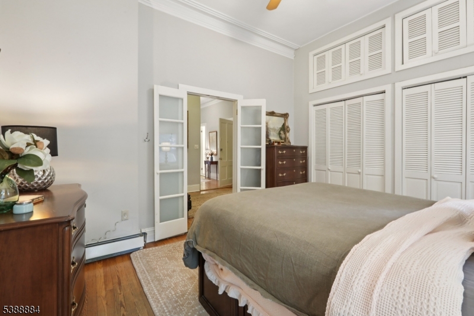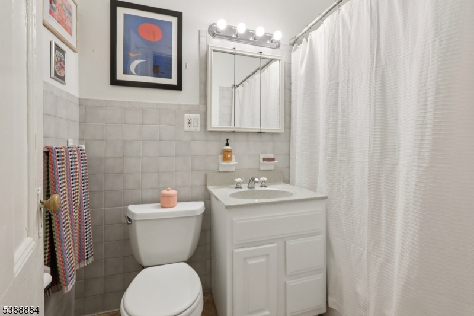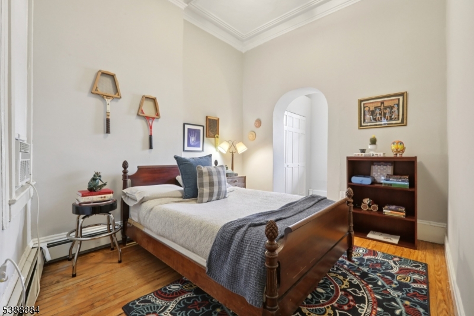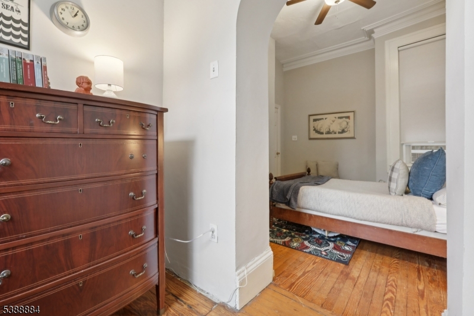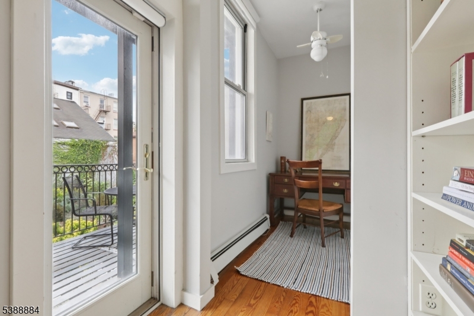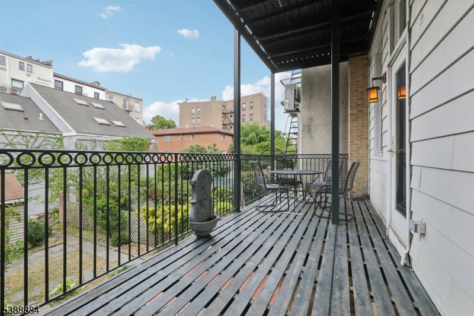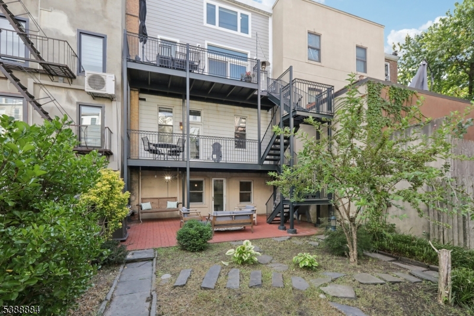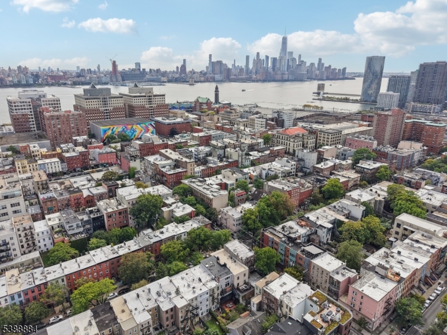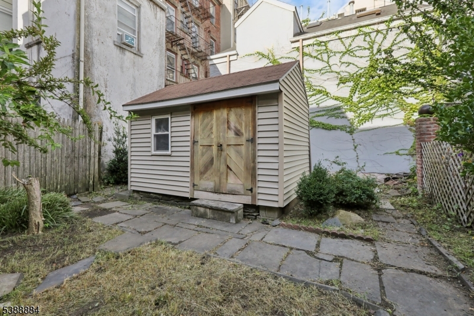204 Garden St, 1 | Hoboken City
Stunning two-bed, two-bath condo on picturesque Garden Street. Set among the historic brownstones and row houses in one of Hoboken's most sought-after neighborhoods, just a stone's throw away from the waterfront and PATH station. Historic charm and modern comfort unfolds over two floors, with an open-concept layout on the garden level that seamlessly blends the living room, dining area, and updated kitchen - perfect for entertaining. Hardwood floors and exposed brick throughout create a warm and inviting ambiance. Beyond the kitchen is a walk-out to your private oasis a tranquil patio and manicured backyard that invites you to unwind. On the second floor, you'll find high ceilings that create an airy and open atmosphere. The upper level features two spacious bedrooms with abundant natural light through large windows. The primary bedroom is a serene retreat, complete with generous closet space. Second full bathroom adds convenience, while a dedicated hallway leads to a private home office space. Easy walkout access to the deck from this level overlooks your yard an ideal spot for a quick break or a moment of inspiration. Enjoy the vibrant community, with parks, restaurants, and shops just outside your front door! GSMLS 3990454
Directions to property: Garden between 2nd and 3rd
