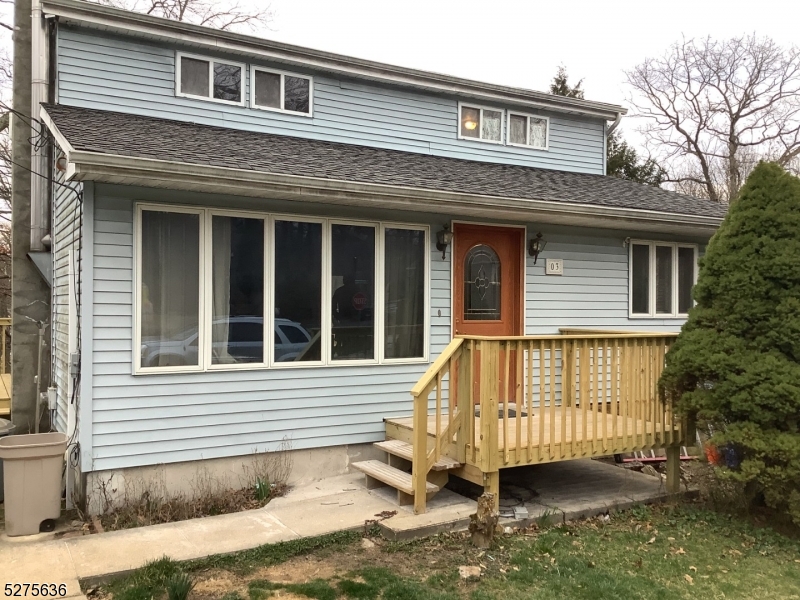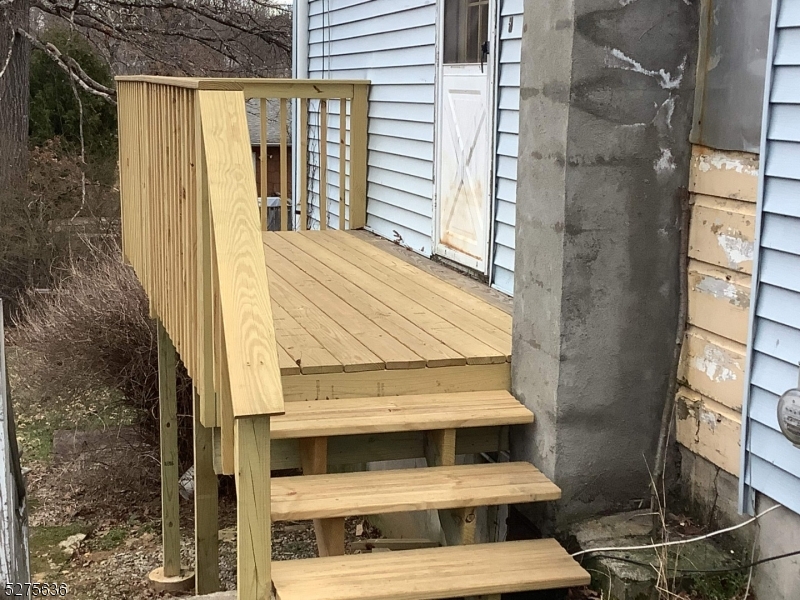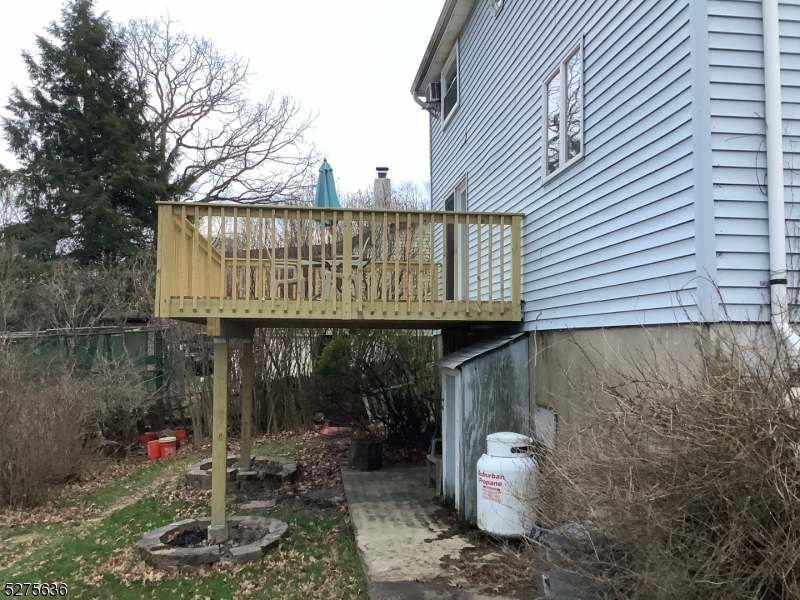3 Metro Trl | Hopatcong Boro
This charming fixer-upper in a peaceful neighborhood is being sold "AS IS" and bursting with potential. Square footage is approximate measurements. Ideal for cash buyers or renovation loan enthusiasts ready to roll up their sleeves.4 bedrooms and 1.1 bathrooms provide ample living space. Unleash your creativity on the expansive double lot. Imagine BBQs, fire pits, a pool, or your garden paradise! Live near the breathtaking Lake Hopatcong State Park, perfect for year-round exploration. This home boasts a newer roof (2013) with a transferable 50-year warranty, plus shatter-proof windows upstairs and newer sliders off the kitchen and front door (2017). Enjoy proximity to schools, shopping, and major highways for effortless errands. Transform this property into your dream home with some TLC.Don't miss out on this opportunity to create a space that reflects your unique style! GSMLS 3891708
Directions to property: Stanhope Rd to left onto Brooklyn Rd. Turn onto Flora left onto Durban Ave. Right onto Metro, #3 on




