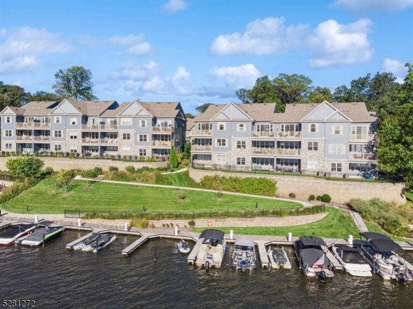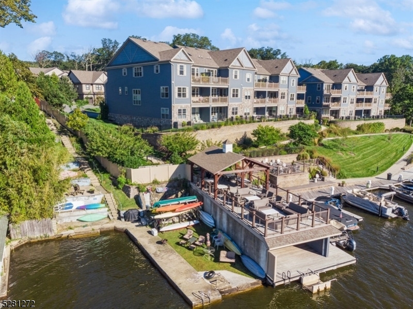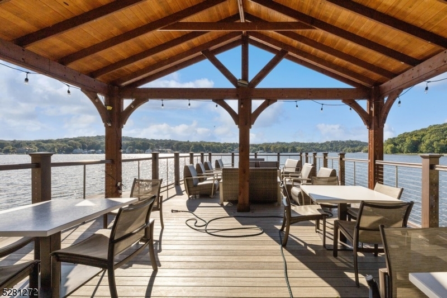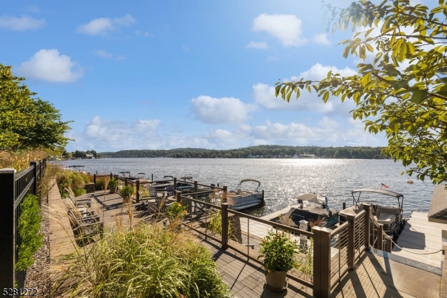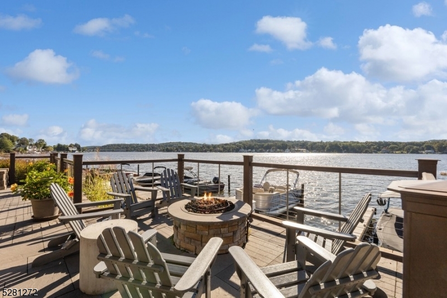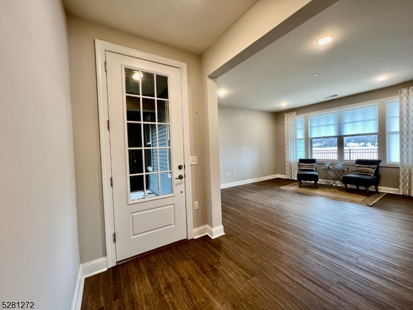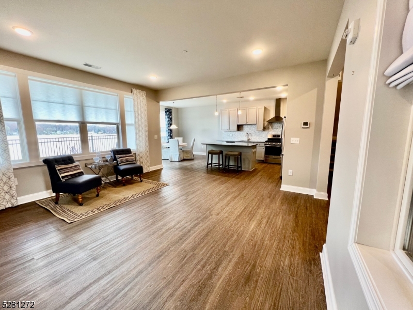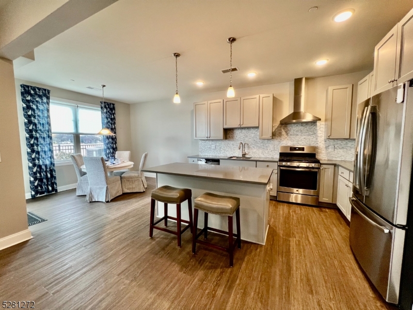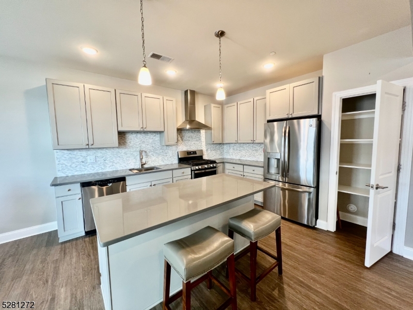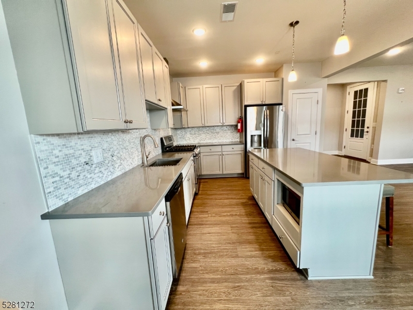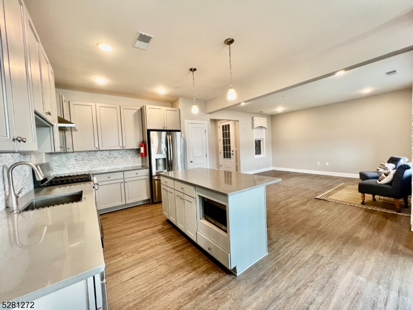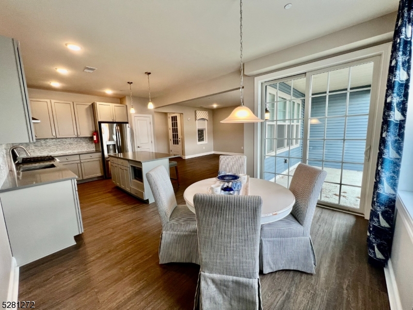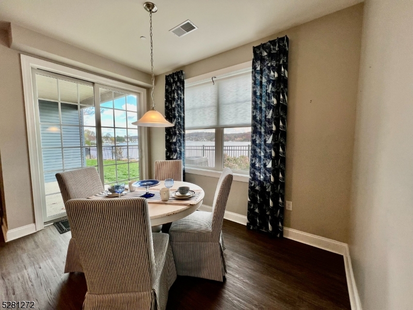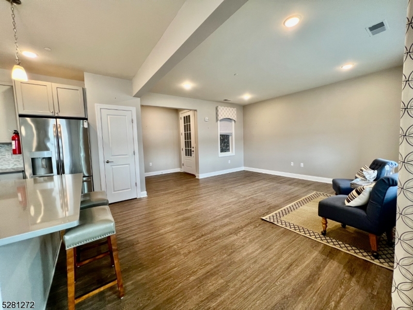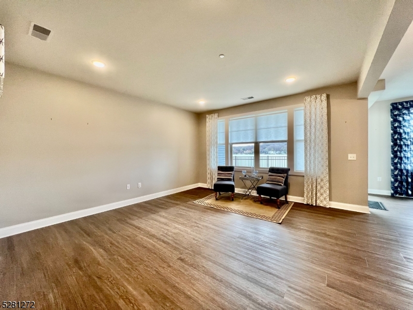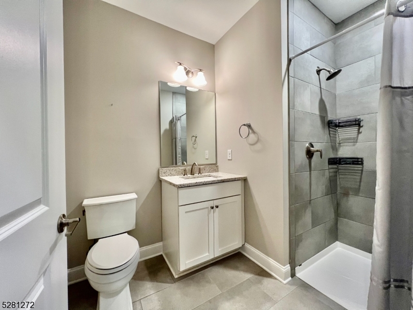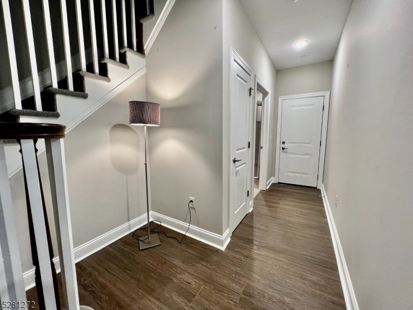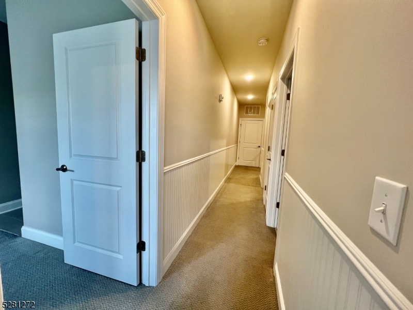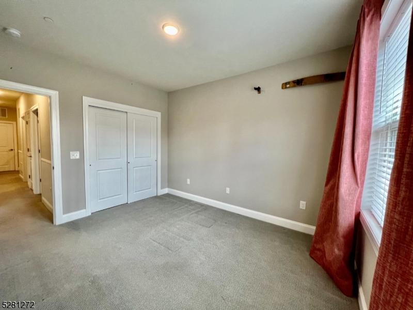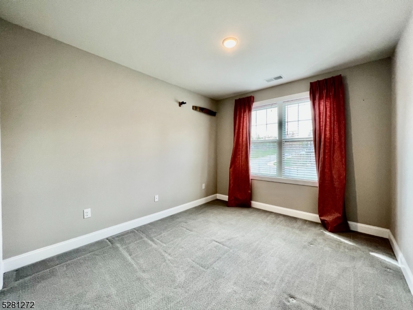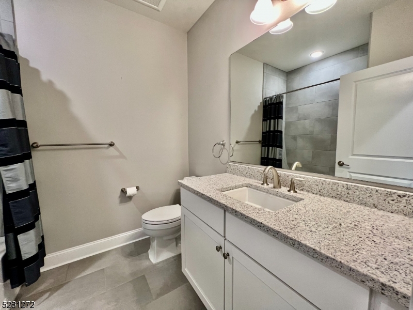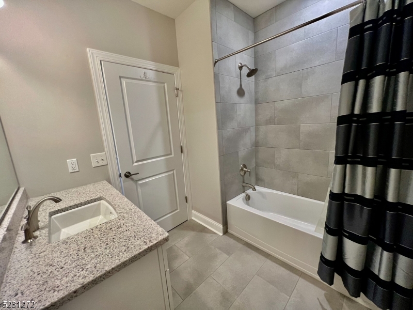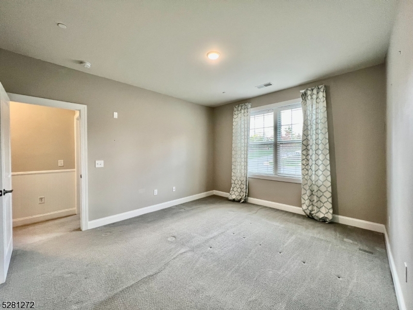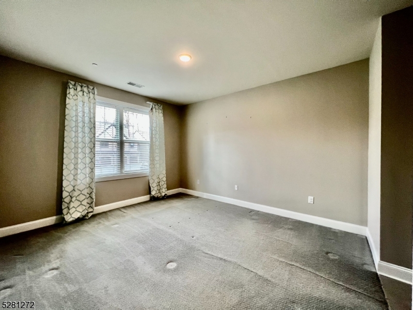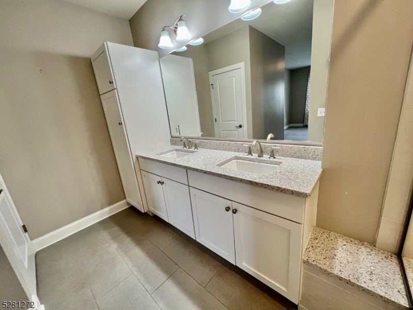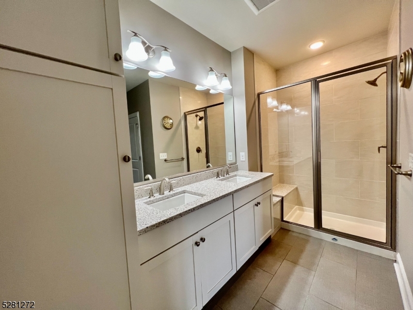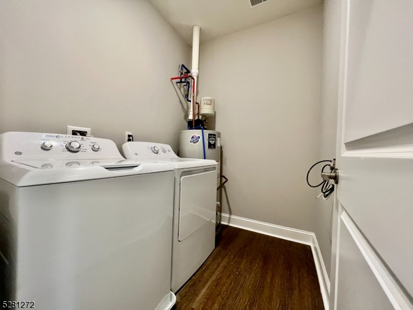406 Mariners Pt | Hopatcong Boro
30 day close available. RESORT STYLE LIVING in this stylish 2 level townhome. Upscale finishes & Award Winning Design Live the Lake Lifestyle in this impressive property. Amenities include waterfront deeded dock, a boathouse pavilion w/sundeck and kayak storage. Sidewalk community offers fire pit seating with Adirondack chairs to enjoy the views. Set sail to enjoy the many activities including restaurants, boating, kayaking, swimming and first class fishing with four seasons of entertainment. This two bedrm, three full bath property delivers an open floor plan in the great room to the gourmet kitchen with handsome wood cabinetry, stainless appliances, Quartz counter tops and pantry. Center Island to enjoy casual meals is open to the dining area all overlooking the lake. Spacious primary suite is adorn with custom window treatments, wall to wall carpet, walk in closet, and a luxury bath with walk-in shower, double vanity. Second bedrm will not disappoint with custom window treatments, double closet and private full bath. Walk-out to your private patio overlooking the level lawn and majestic waterfront. Conveniently located close to major highways and local NJ transit/train station all just one hour to NYC. Walk to community center with tennis/pickle courts and park. Shopping areas are minutes away as well as hiking and biking trails, major ski resort, golf/spa resort and much so more to enjoy in this luxury living community. Note: designed to add an elevator ask for details GSMLS 3896040
Directions to property: Lakeside Blvd to Edsall to Lawrie Ave, entry to Mariners on the left
