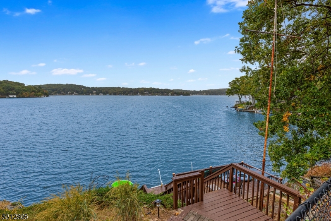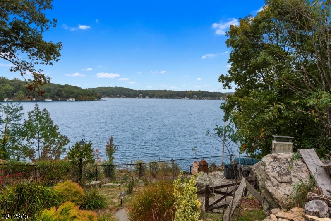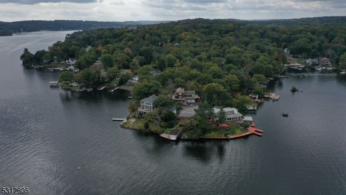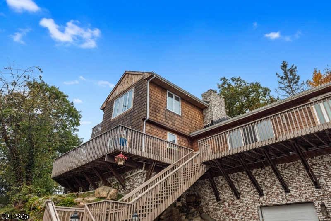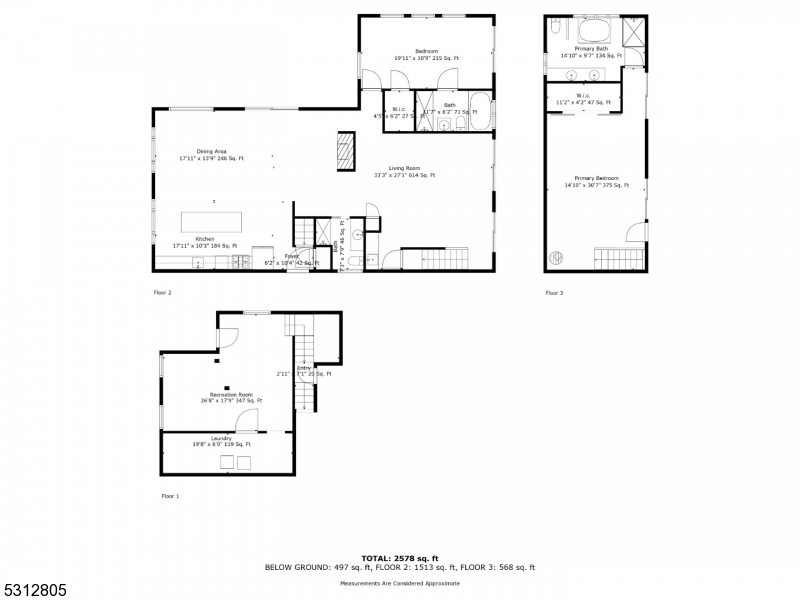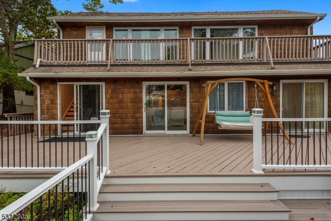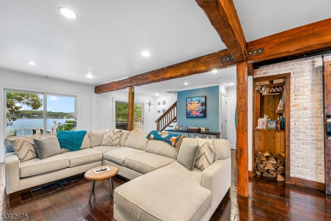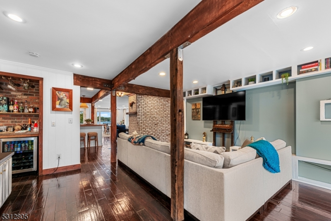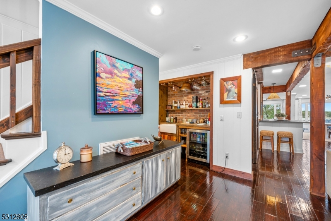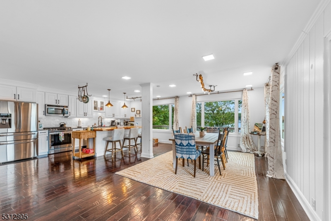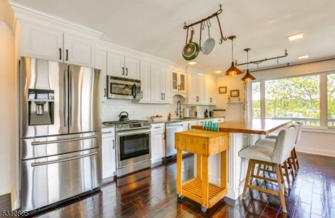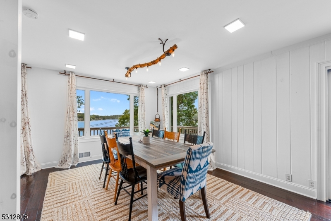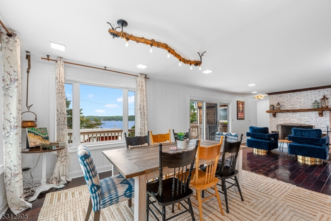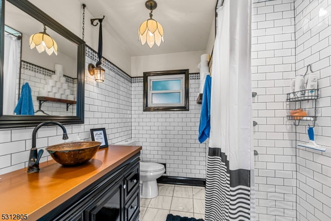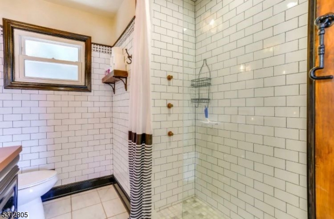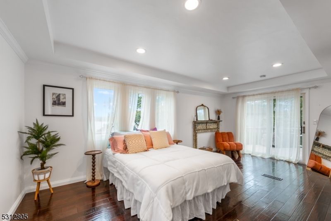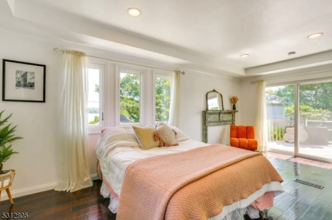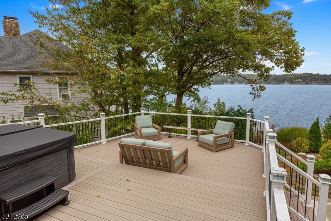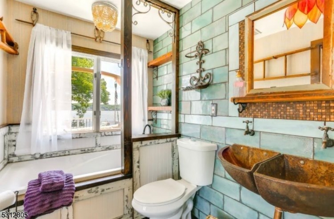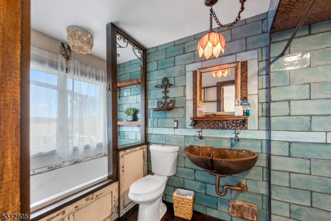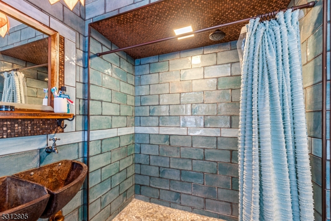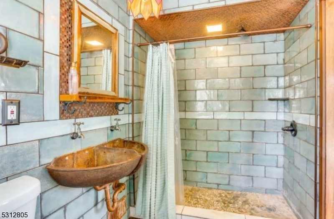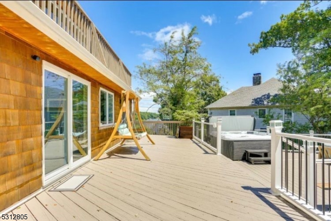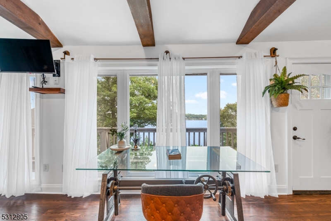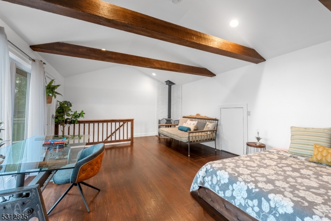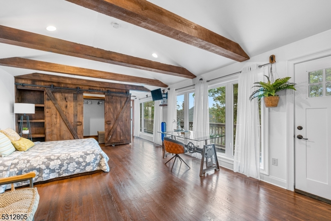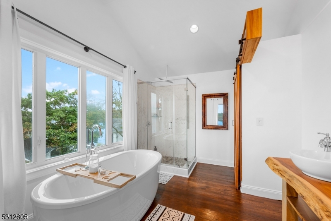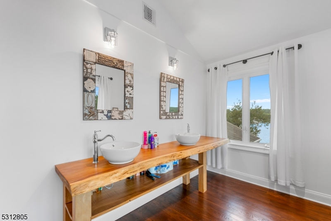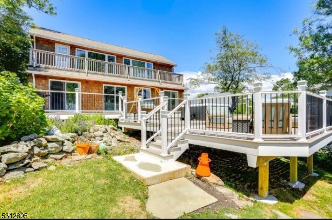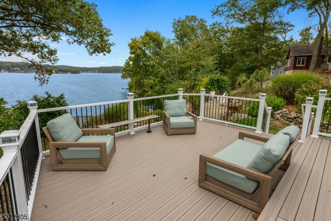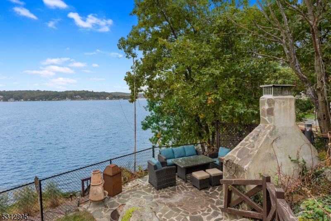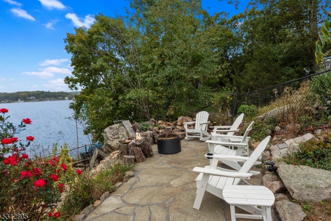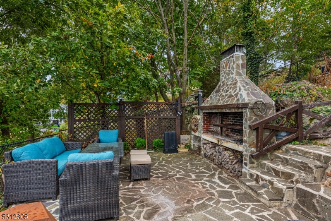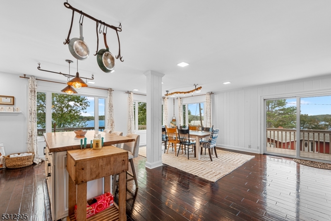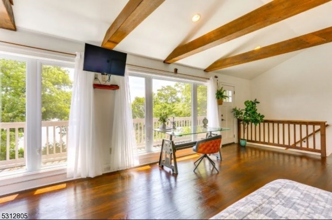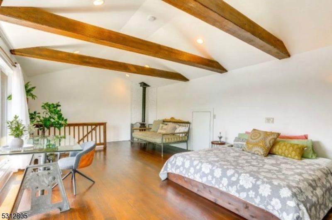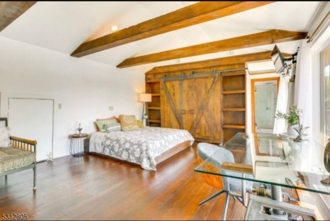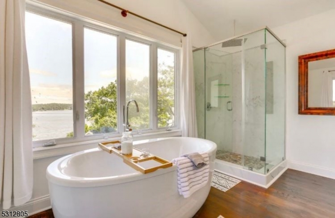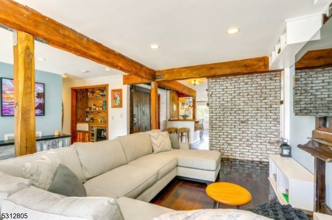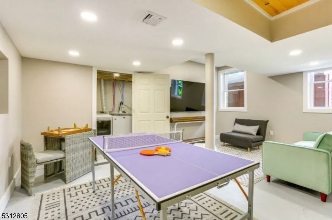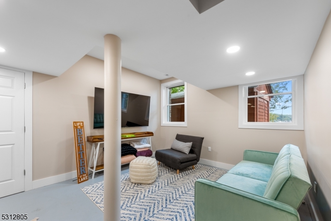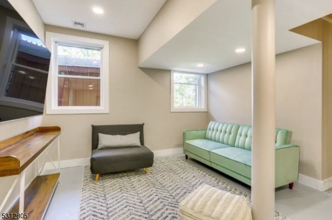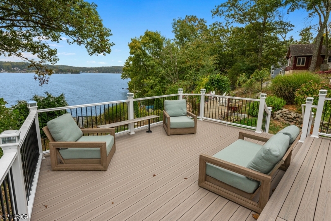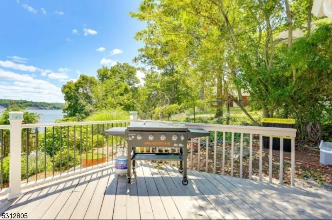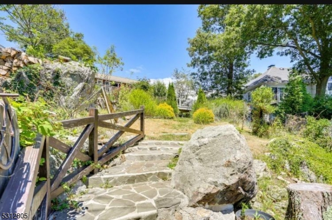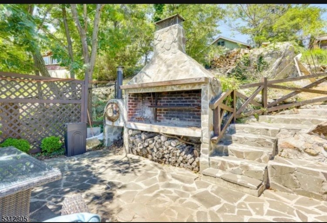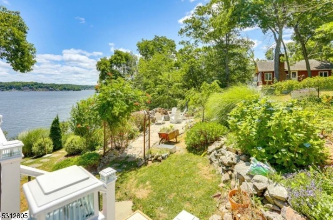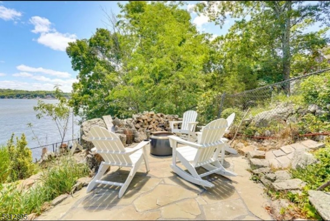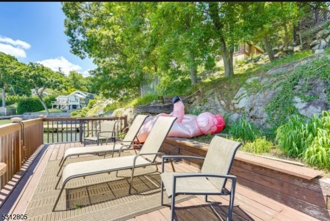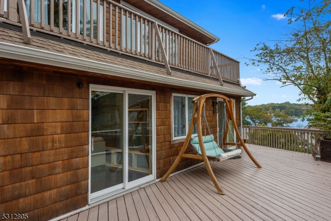6 Bonaparte Rd | Hopatcong Boro
Welcome home, amazing 180 degree views of the water, Hopatcong lake front that will wow you! Meticulous design, versatile floorplan offers privacy, peace & easy living, quiet cul-de-sac in sought after Wildwood Shores with all it has to offer. Once inside a light-filled open floor plan, the ultimate in comfort & style! Main living area features a galley kitchen with a large island, perfect for entertaining, complemented by a spacious dining area & fireplace. The primary bedroom suite boasts private bath, with sliders to the deck, spa & gardens. Additional full bath on main living level serves guests. Enjoy gatherings in the great room, or just relax with a book, complete with a bar & picturesque view of the main lake. Upstairs, you'll find a generous second primary bedroom with views, freestanding wood stove, an en-suite bath, spacious attic for extra storage, finish or use your imagine. Ground floor was the garage offers a new space that can serve as a living area, sleeping quarters, or rec room, laundry & utility. Garage leads to partial storage & entrance to rec area interior steps for rainy days. This home is truly an amazing lakeside paradise perfect for creating unforgettable memories. Come experience the beauty & tranquility for yourself! NEW items/upgrades/additions: bluestone firepit area, 2 level deck with lighting, Jacuzzi 8-person, additional game/living room, can be converted back to a 2 car garage, New HVAC system! FP & chimney as is no known issues. GSMLS 3924887
Directions to property: 80 Ex 28 Left to Lakeside Blvd. Left Hopatchung Rd. Right River Styx.-Maxim Dr. Right Lines Ave. Lef
