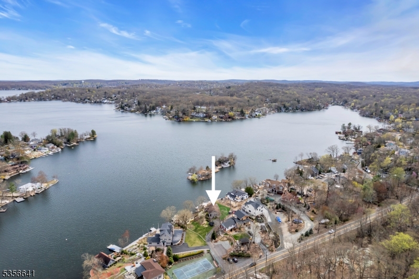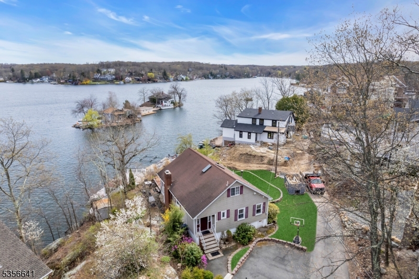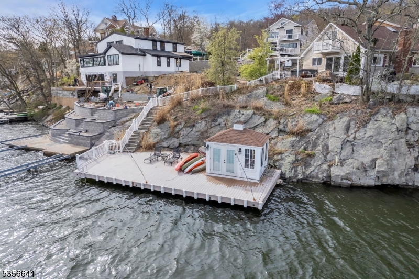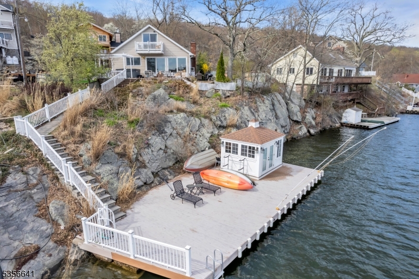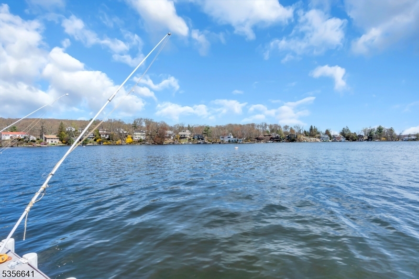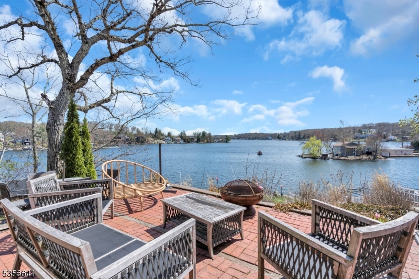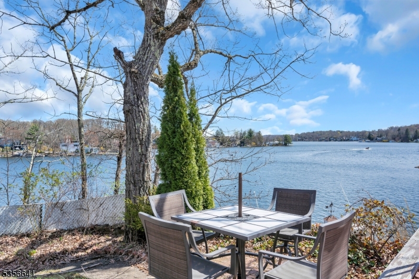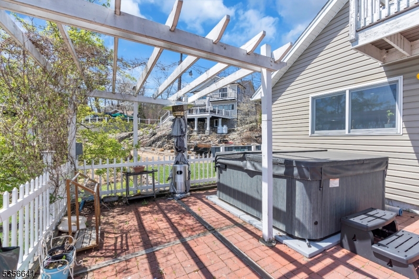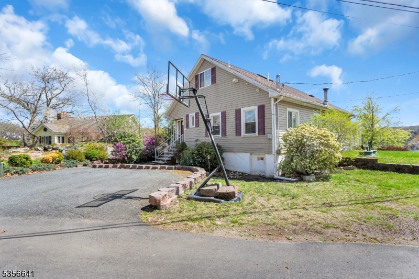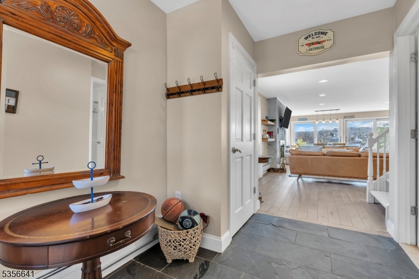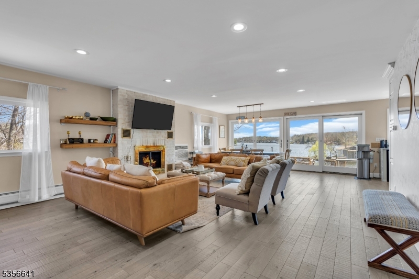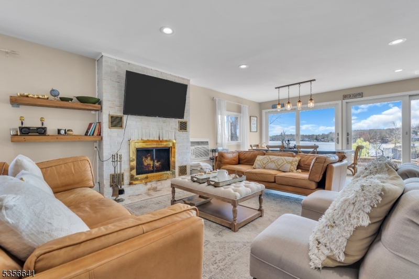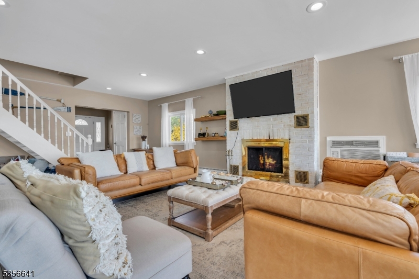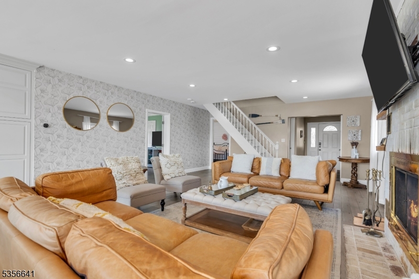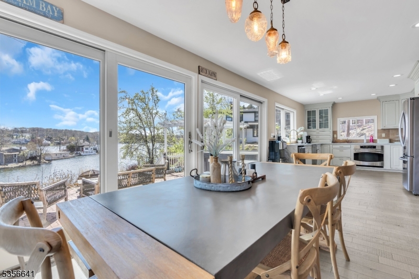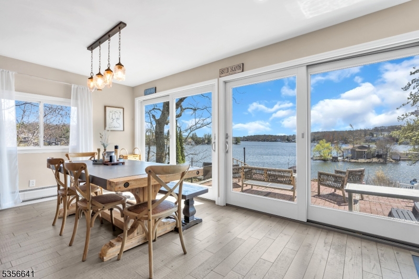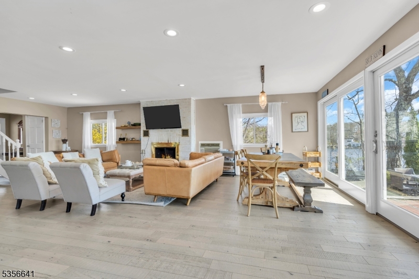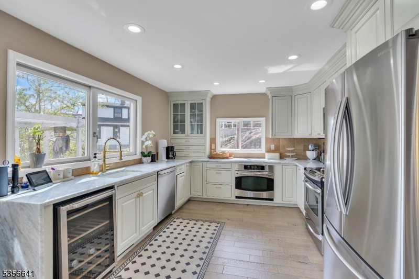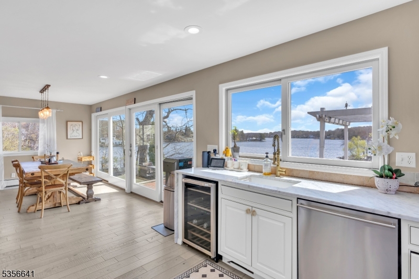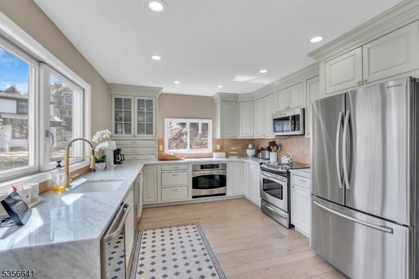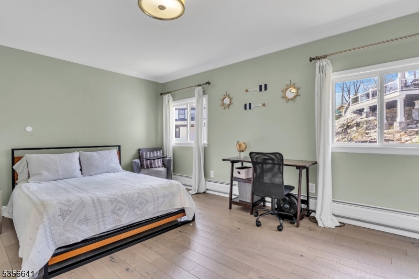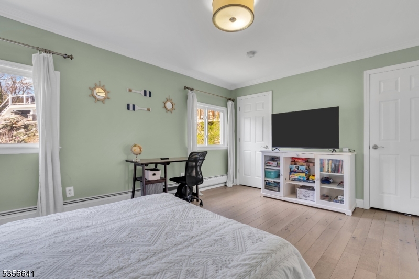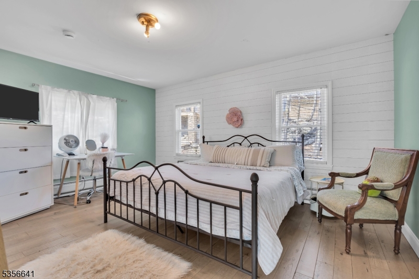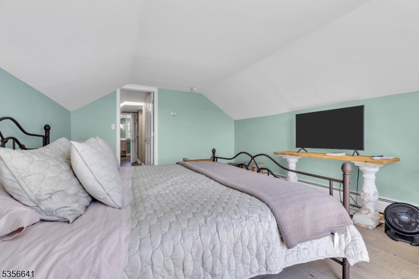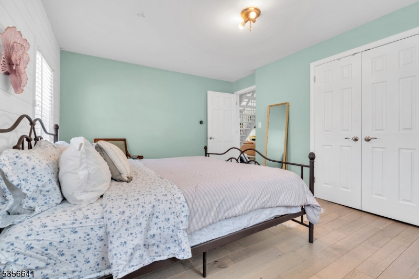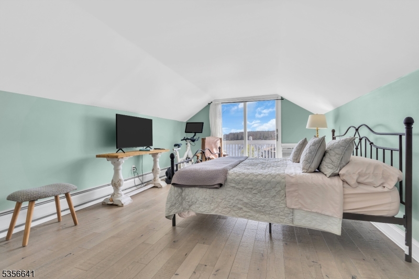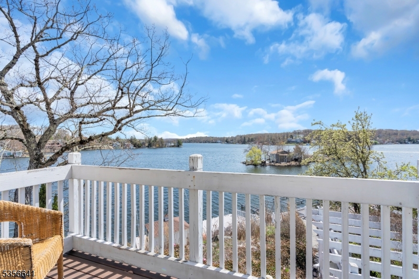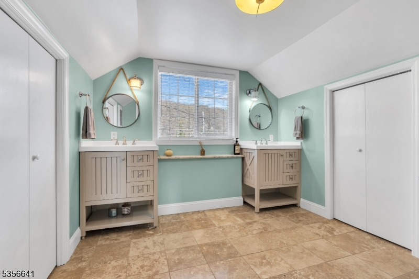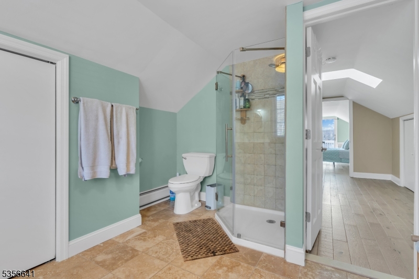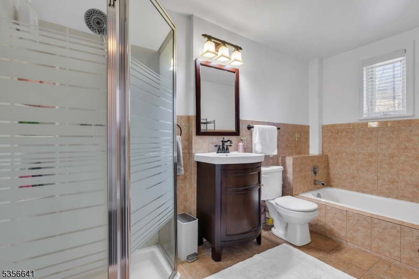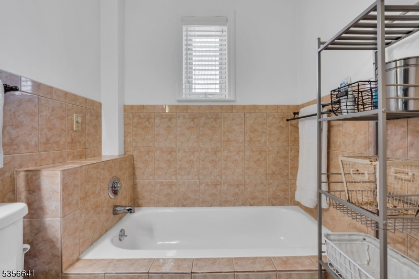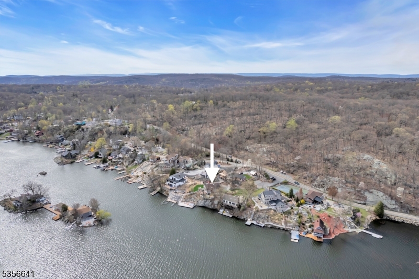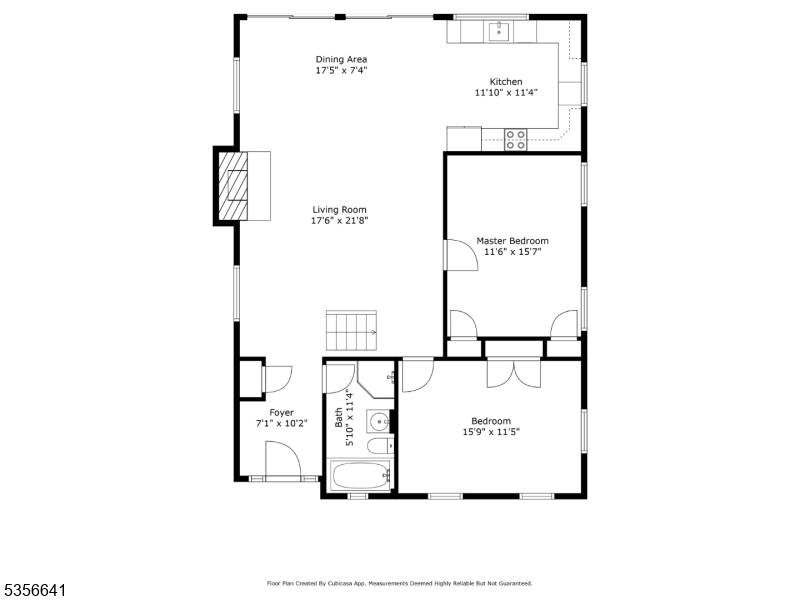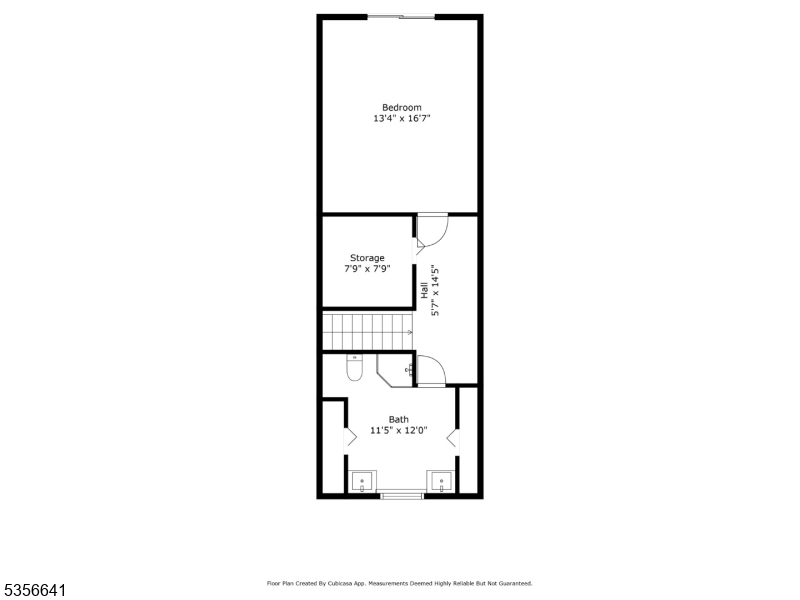636 Lakeside Ave | Hopatcong Boro
Experience the ultimate lakeside lifestyle in this stunning 3 bedroom, 2 full bath renovated lake home retreat, perfectly situated on prime deep water! An open floor plan that captures breathtaking views and tranquil lake setting on 105 feet of waterfront, this home offers a serene escape. Step inside to discover an updated kitchen and baths, gleaming hardwood floors, and a cozy wood burning fireplace enjoyed from living to dining and kitchen. Two first floor bedrooms on the first floor and a full bath. The second floor offers a spacious primary suite with private full bath, laundry area, walk-in closet and access out onto a balcony. Many interior enhanced stylish details! Entertain in style on the expansive dock featuring a lakeside cabana or unwind on the deck and pergola covered patio, overlooking the shimmering water and majestic mountain views. A lakefront vacation recreation destination with nearby golf/tennis and spa resort, Mountain Creek ski area, 18 acre hiking trail out the back door. Access to nine restaurants you can visit by boat. Swim, fish, motor boat, jet ski, paddle, kayak and more...Winter sports of snow shoe, ice skate ice fish, snow mobile, cross county ski. Located with easy access back to major routes, shopping and dining. Local NJ Transit and just one hour to NYC. Turn key home awaits you, hurry this one won't last! (note newer 2 bedroom septic, 2 year old furnace) GSMLS 3961862
Directions to property: GPS Lakeside Ave, turn at Tennis Court onto private road
