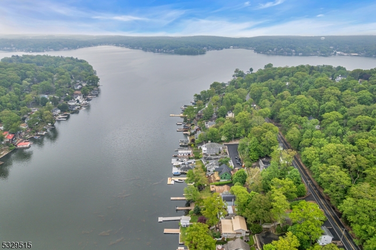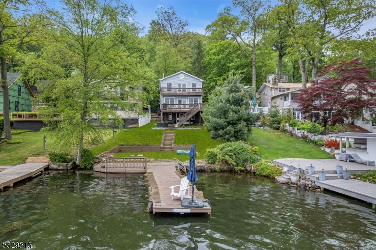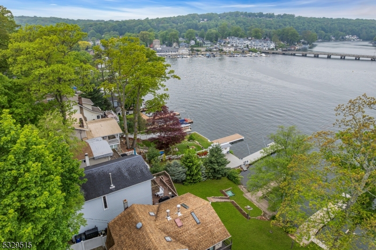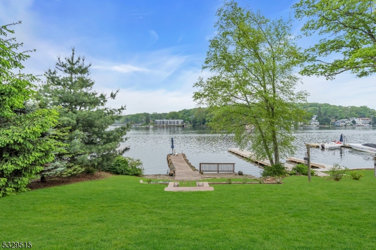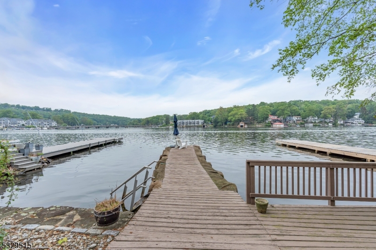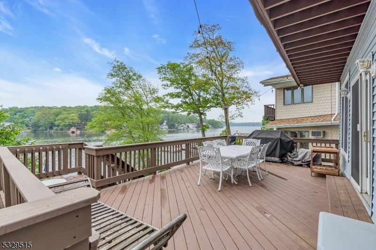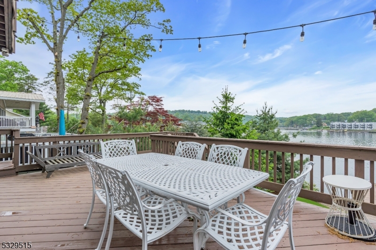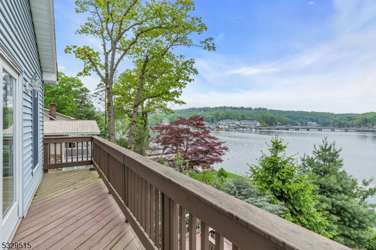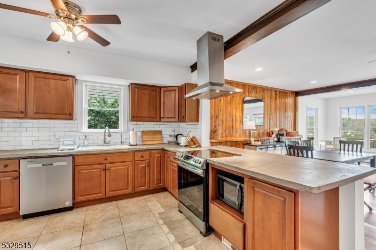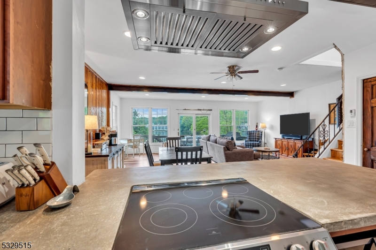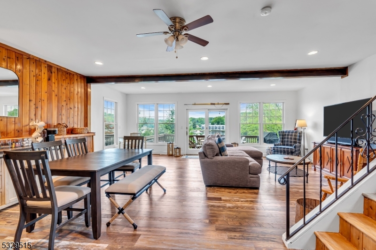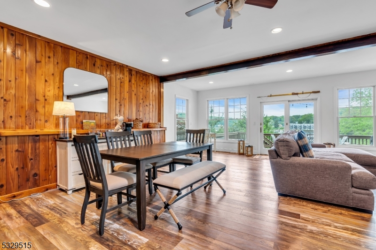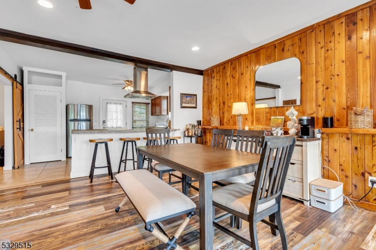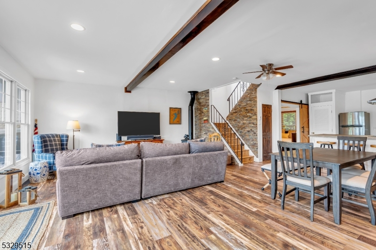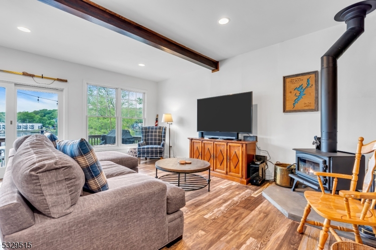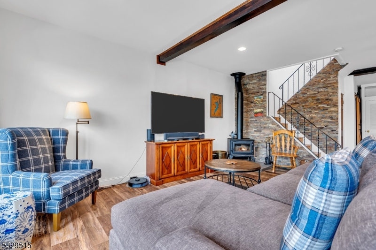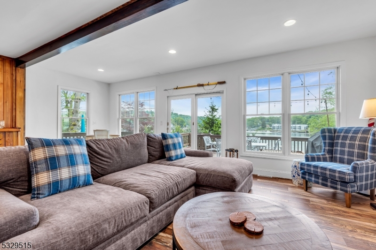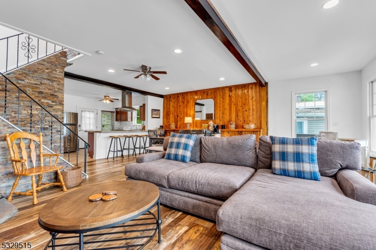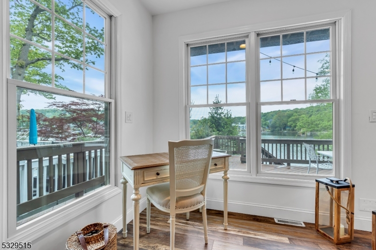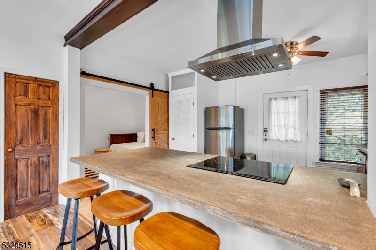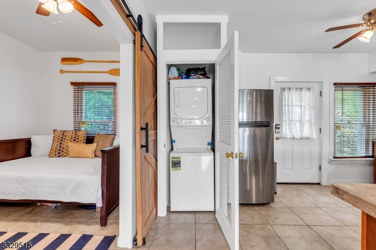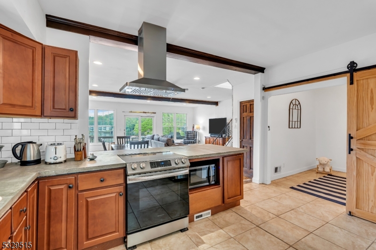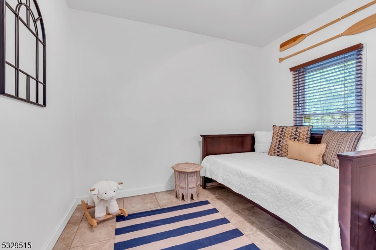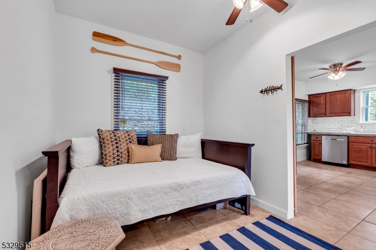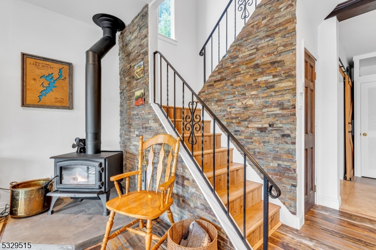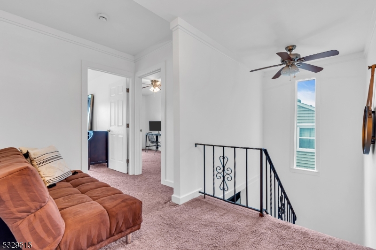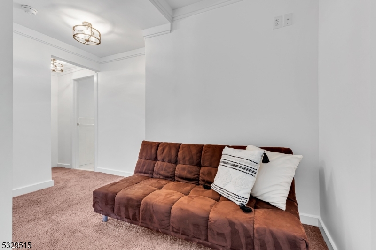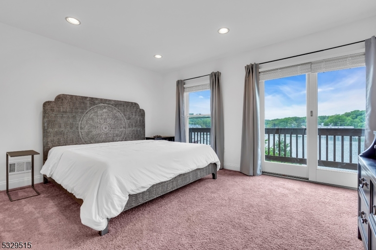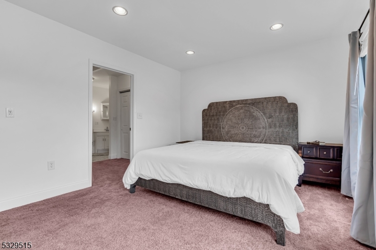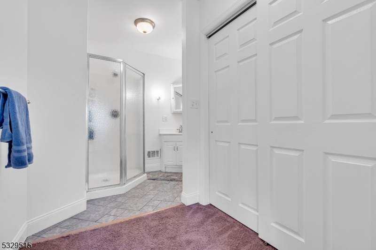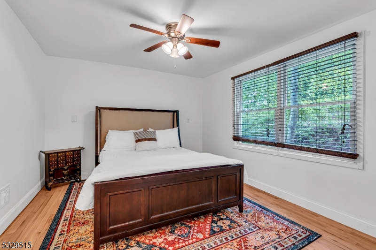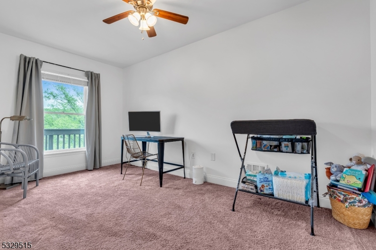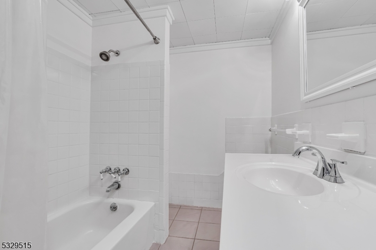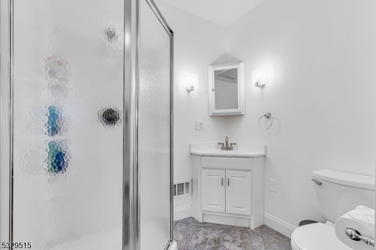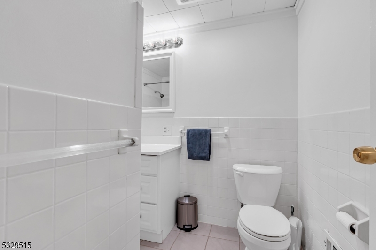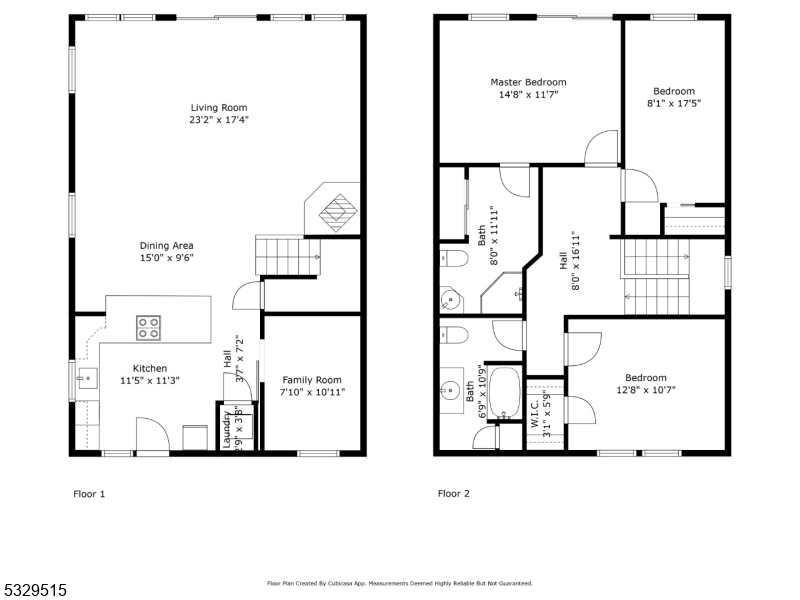413B Lakeside Blvd | Hopatcong Boro
Lakefront living at its finest in this beautifully renovated 2-story home nestled in a prime Main Lake location on Lake Hopatcong! Dive right in from your 25-ft dock or bask in the sun on the spacious open deck with sweeping scenic lake views. The heart of the home is a custom-designed kitchen featuring warm wood cabinetry, stainless steel appliances, and a one-of-a-kind handcrafted concrete countertop. The kitchen flows seamlessly into a stunning great room with soaring ceilings, a cozy wood stove, handscraped hardwood floors, and access to the deck perfect for indoor-outdoor entertaining. Distinctive details include craftsman-style finishes, stylish lighting, stacked stone accents, and a cedar plank feature wall. A first-floor bonus room with a custom sliding barn door and a laundry closet adds flexibility. Upstairs, you'll find three bedrooms and two full baths, including a thoughtfully designed primary suite with a private bath, changing room, and access to a private balcony overlooking the lake. Enjoy two expansive decks, a dock with a swim ladder, and a partially finished ground-level area ideal for storage or a future cabana. Walk to local restaurants, shops, and the community center with tennis, pickleball, hiking, and biking trails. Convenient to NJ Transit and just one hour from NYC your year-round lakefront retreat awaits! (Note: Private parking deck with shed storage and public sewer!) GSMLS 3963561
Directions to property: Rt 80 to exit 28 onto Landing Rd. Take a left at the light and stay on Lakeside Blvd, the home will
