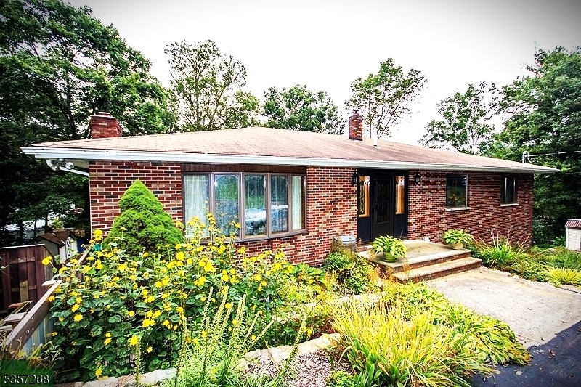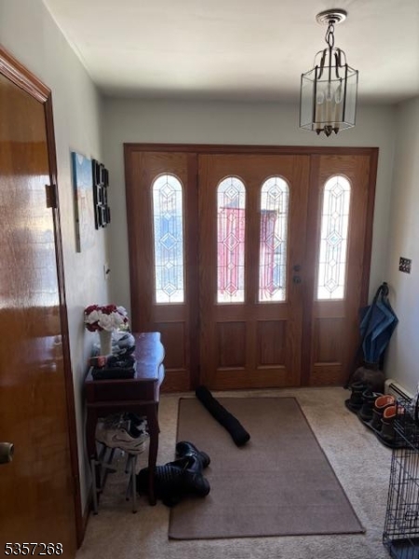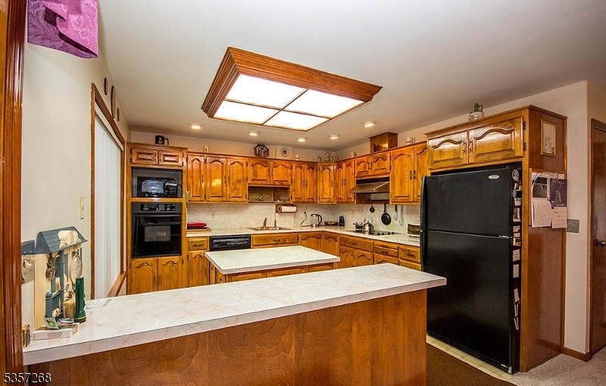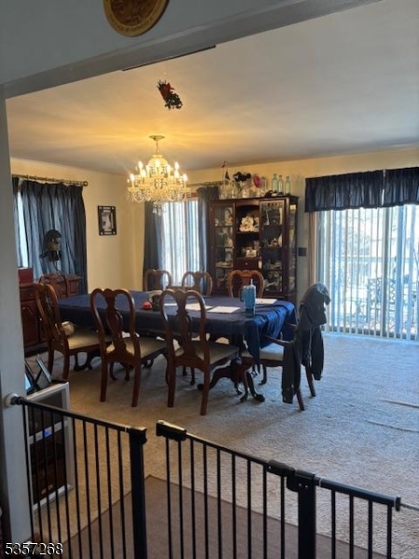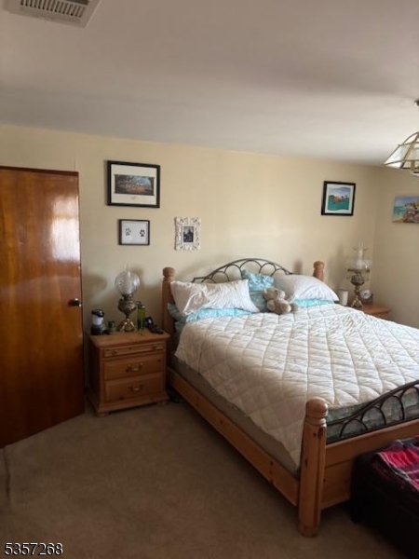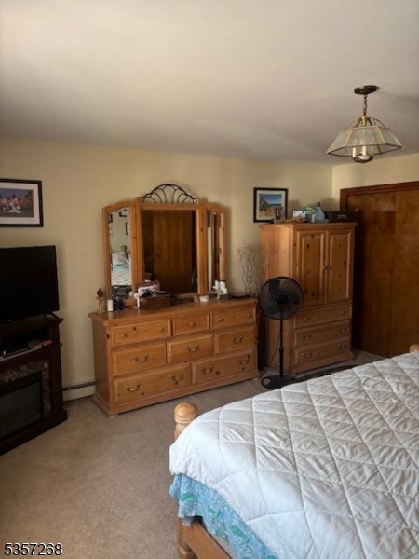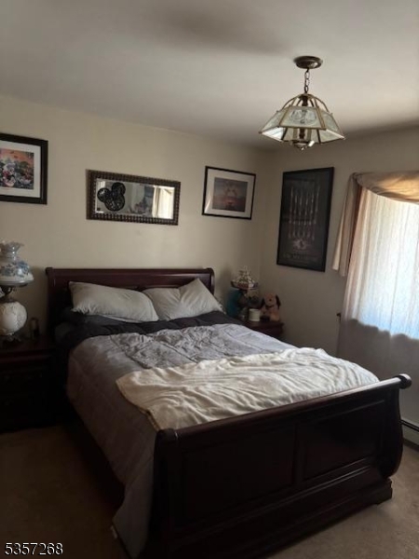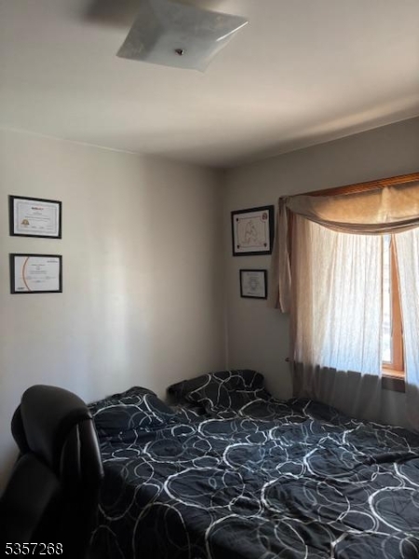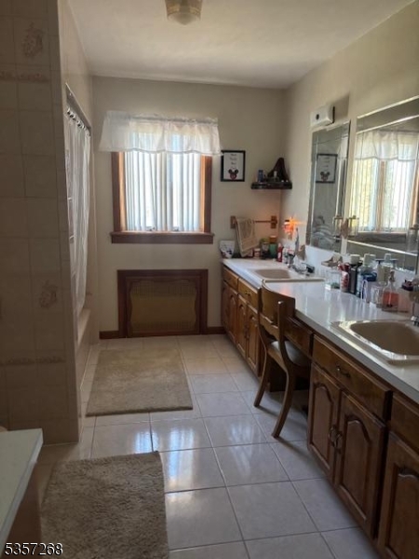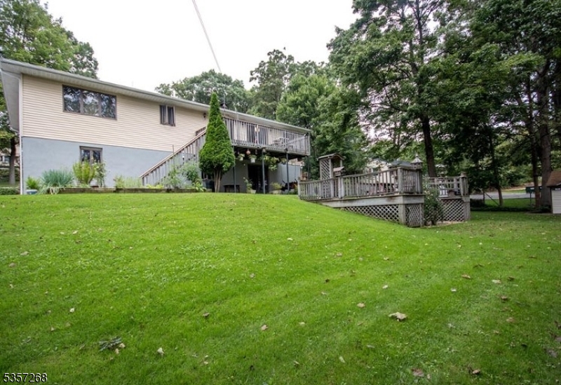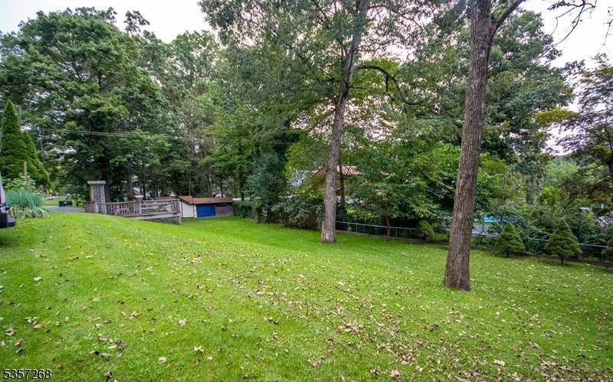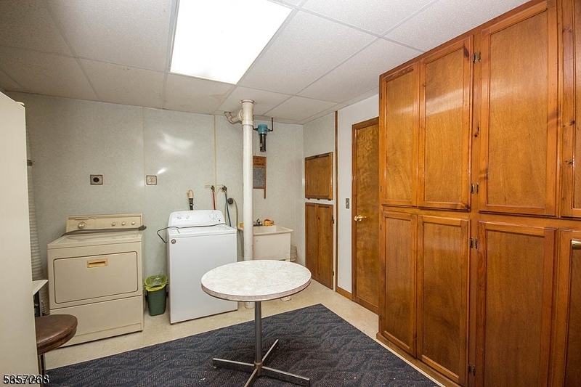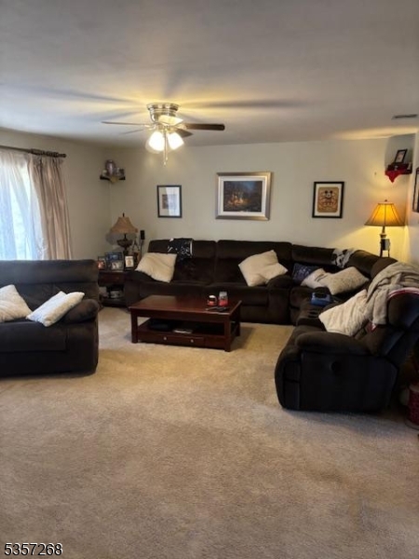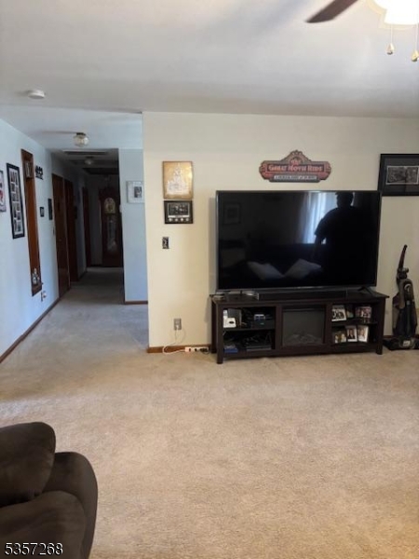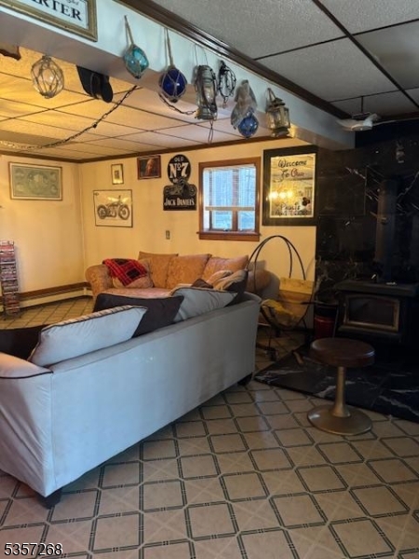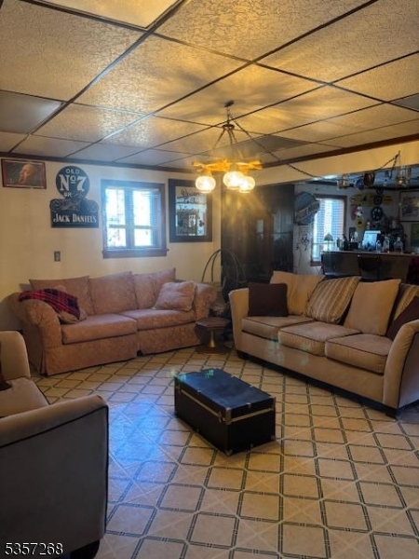| Hopatcong Boro
Expanded Ranch sitting on little over 1/2 acre lot has three spacious bedrooms, two bathrooms. Plenty of yard space fenced in. Two car garage with room for extra projects. Walk directly in from the garage you have your flex/Rec room with a dry bar and free standing wood fireplace, separate laundry room, walk-in shower bathroom and utility room, with this still having a laundry shoot, all on the same lower level. Also a walkout to your back yard with a patio for extra entertaining. First level has an open concept kitchen to dining room, as well glass sliders to a deck for your morning coffee. Down the hall you will find three bedrooms with closets and main bathroom. Central AC was installed in 2019 GSMLS 3963581
Directions to property: RT 80W Exit 28 to L-Lakeside Blvd to L-Brooklyn Stanhope (at light) which turns into Wills - House o
