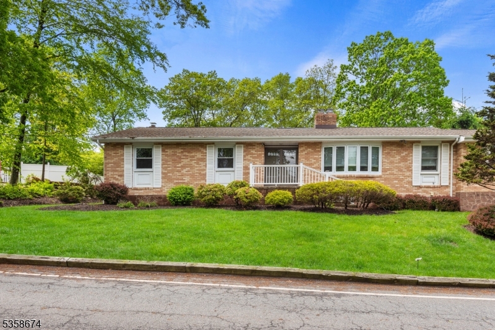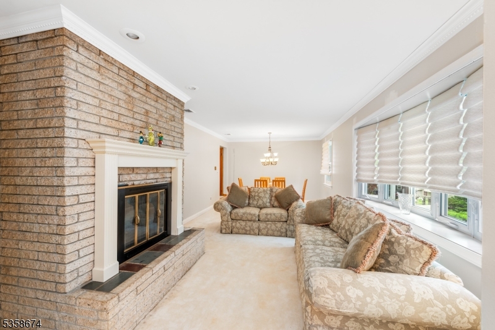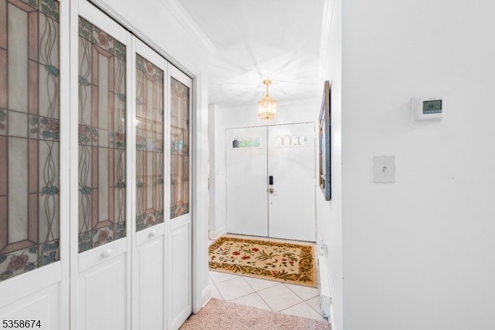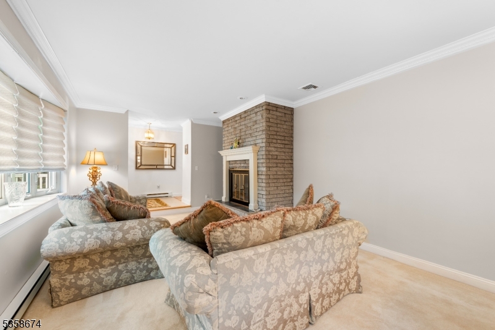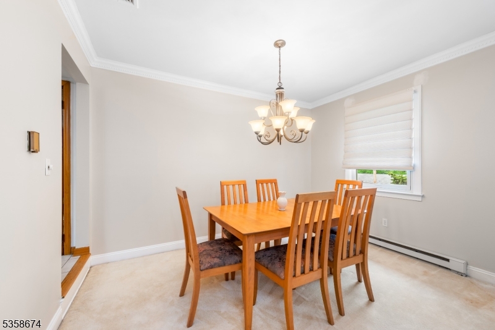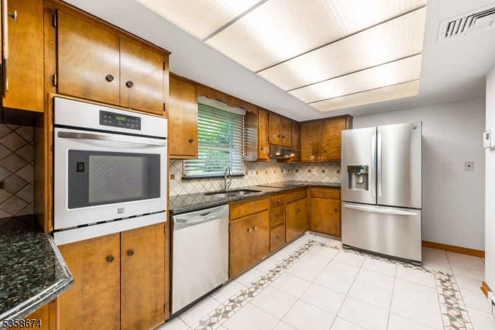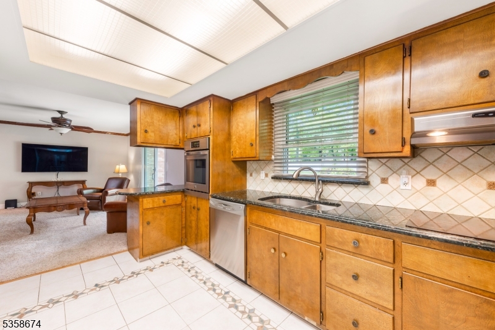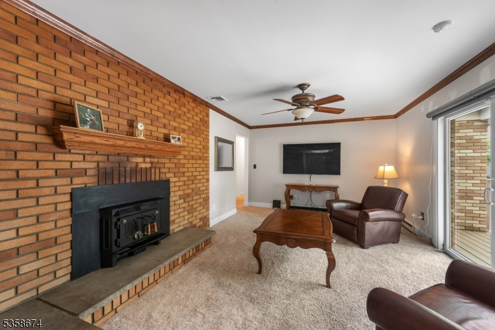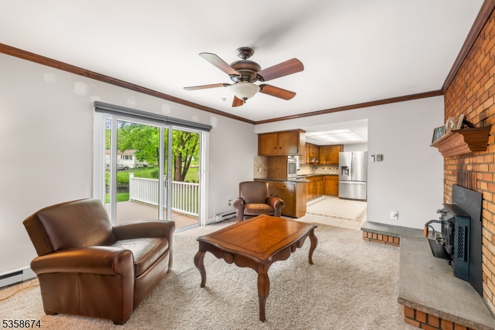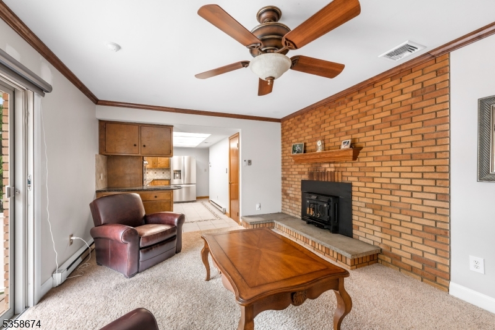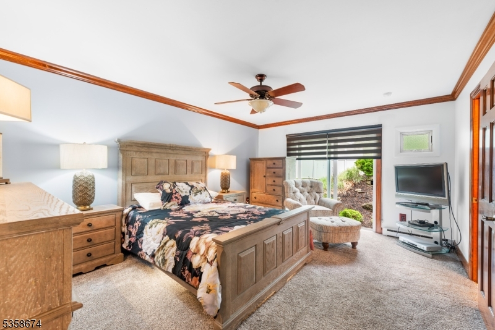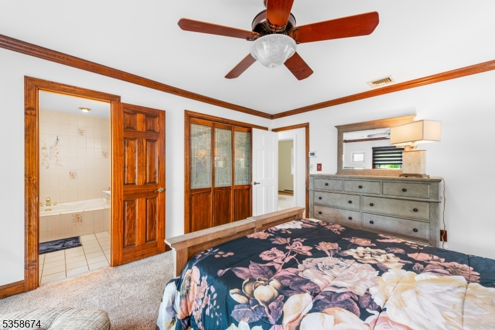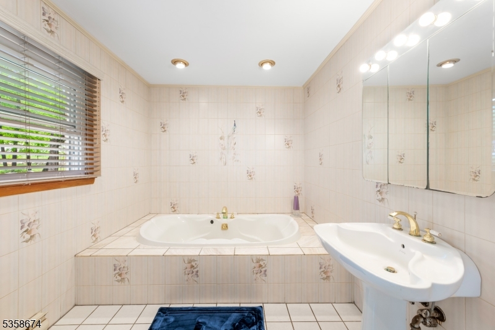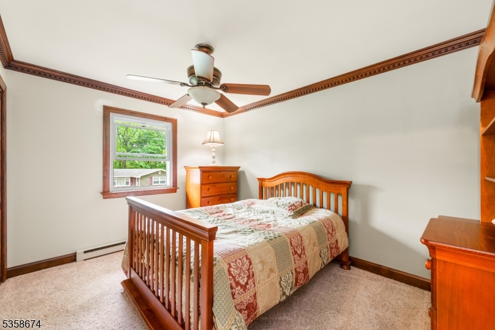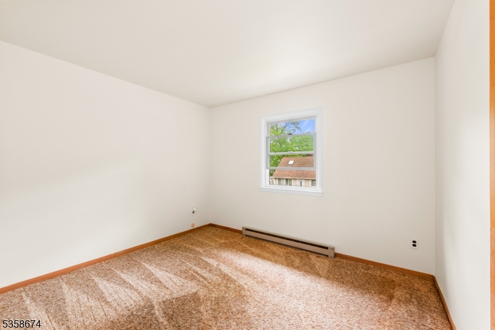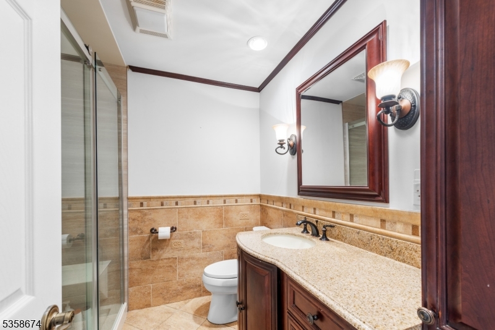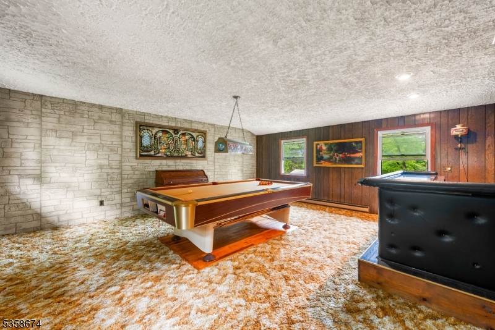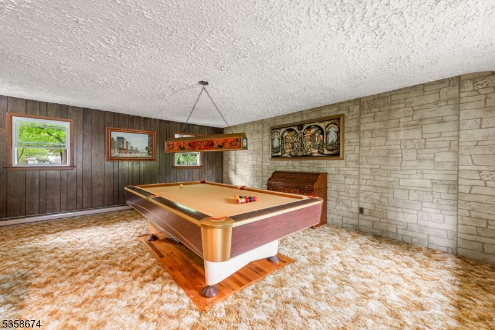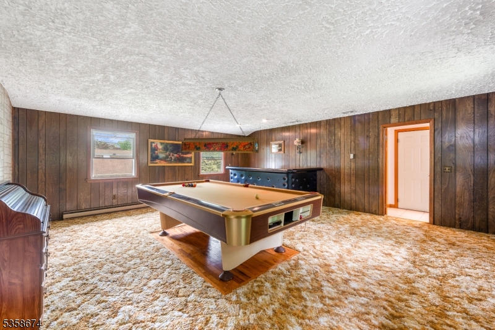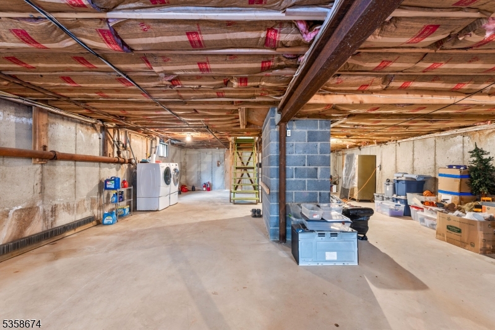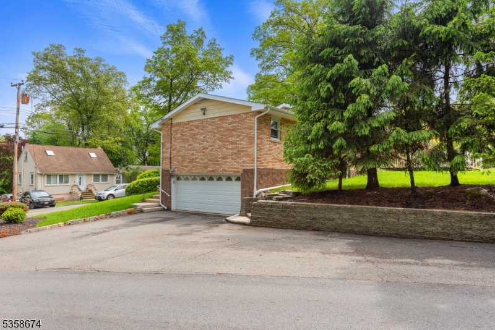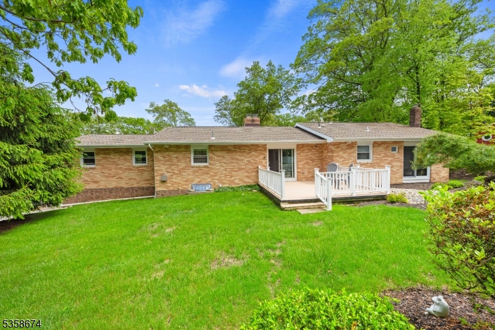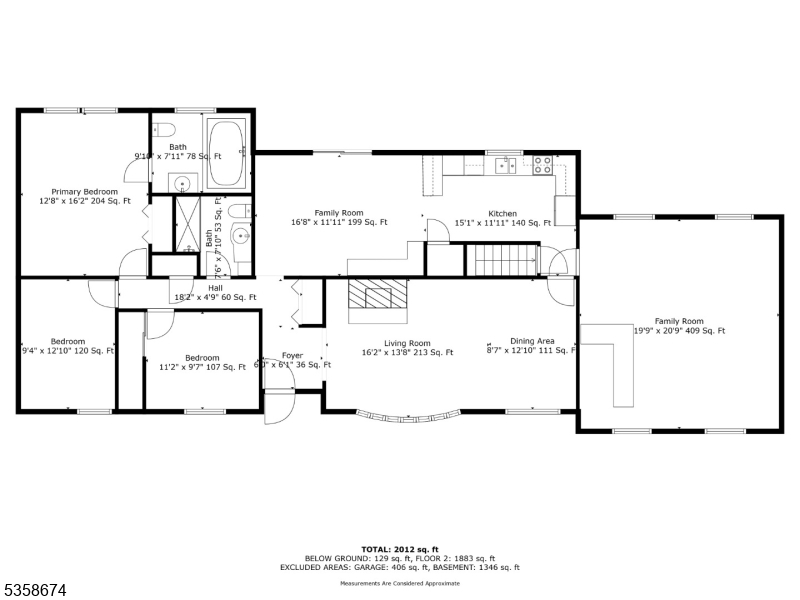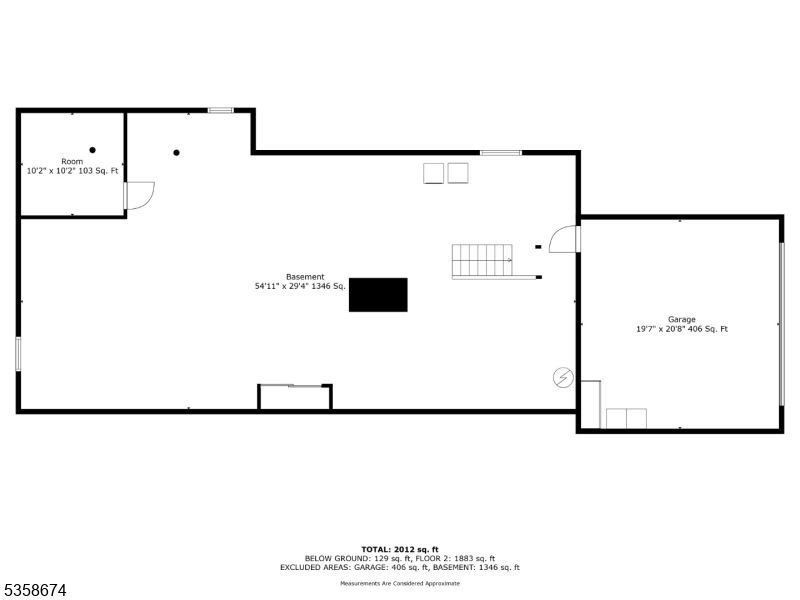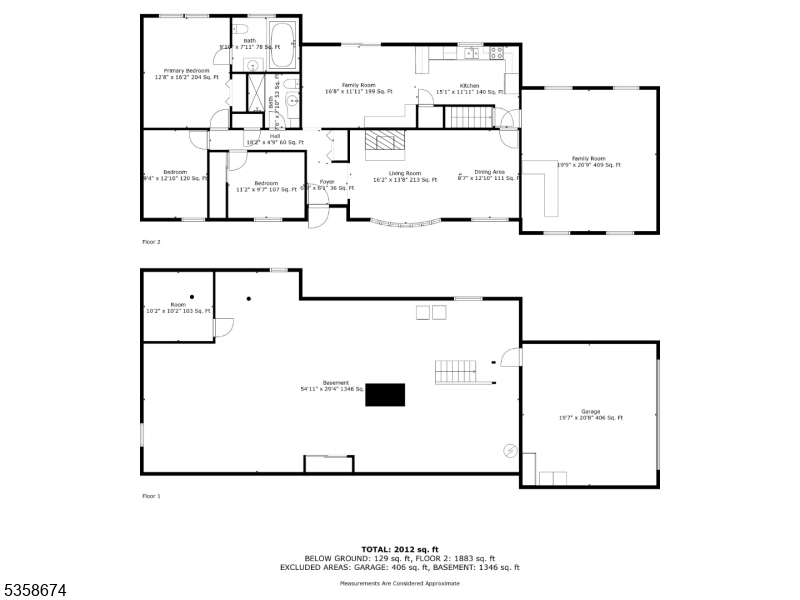218 Santa Fe Trl | Hopatcong Boro
Welcome Home to Comfort, Space, and Convenience! This beautifully expanded ranch, offering 3 spacious bedrooms, 2 full baths, and a large unfinished basement. Set on a meticulously manicured corner lot, built in 1972 & lovingly maintained by its original owner, this home blends classic charm with thoughtful updates throughout. Inviting layout featuring hardwood floors hidden beneath the carpet, crown molding, and newer windows, doors, & roof. Keep warm and cozy w/two fireplaces-one in the formal living room and another in the comfortable family room. Large kitchen is complete w/granite countertops, double sink, tile flooring, a generous pantry, & stylish backsplash. From the family room, step out onto your Trex deck ideal for enjoying the outdoors or entertaining! Primary suite featuring sliding doors to the backyard, a luxurious bathroom with whirlpool tub, and ample closet space. All bedrooms offer plenty of room, ceiling fans and natural light. Downstairs, the unfinished basement provides endless potential, while the attached 2-car garage adds practicality. Entertain year-round in your game room pool table and wet bar included! Additional highlights: Public sewer & water, Central A/C Located minutes from Lake Hopatcong New Jersey's largest lake! Enjoy boating, fishing, dining, yacht clubs, and beach access (with optional memberships) Close to shopping, dining, post office, and major transportation routes. This is more than just a house, it's a place to call home!!! GSMLS 3963702
Directions to property: Santa Fe
