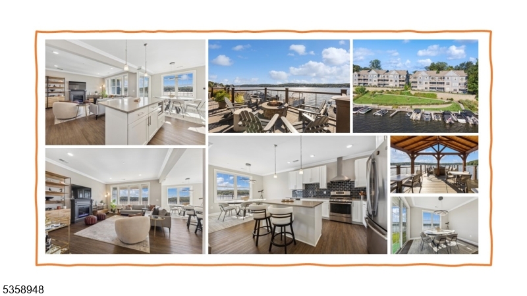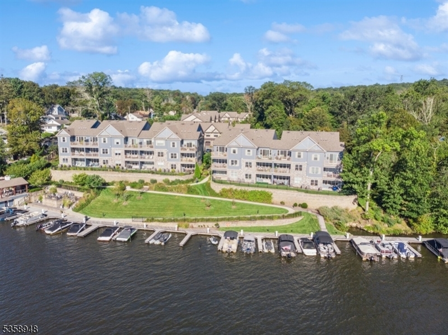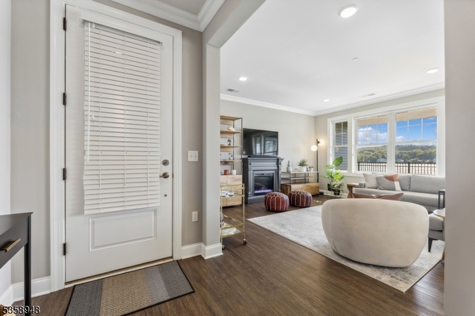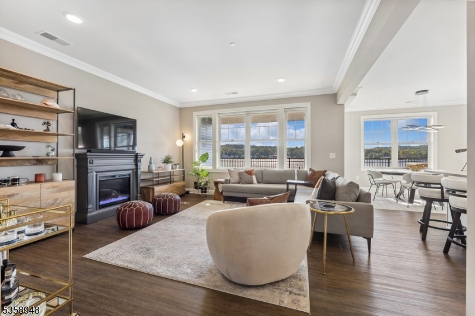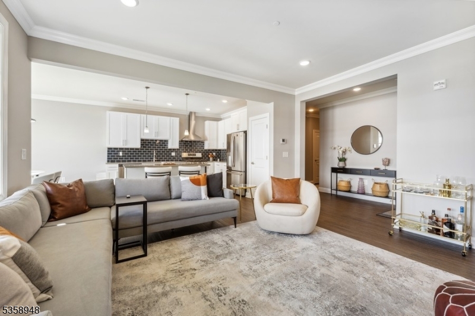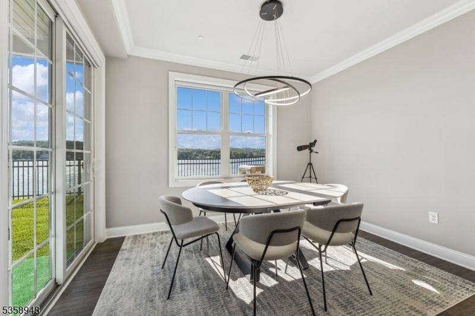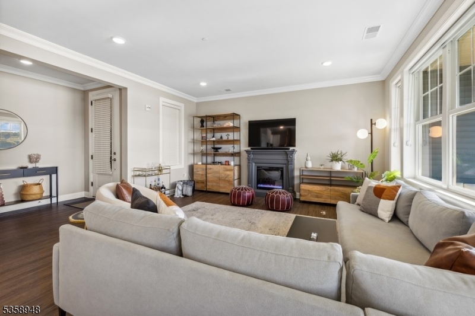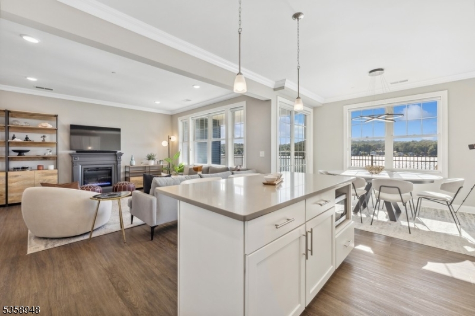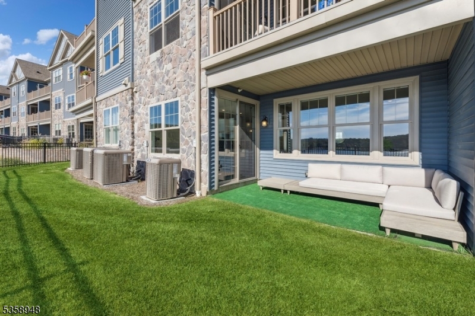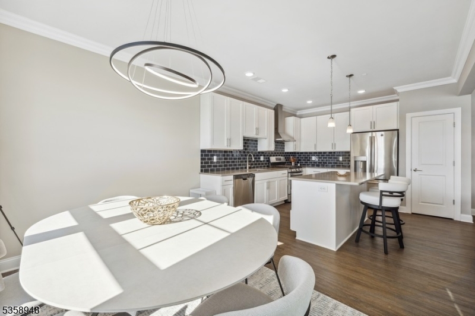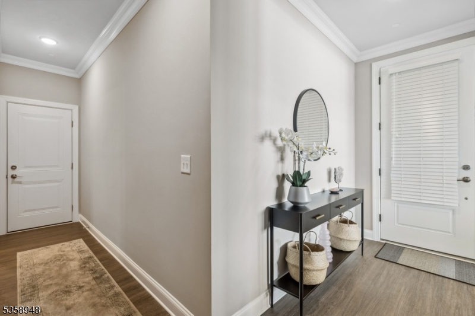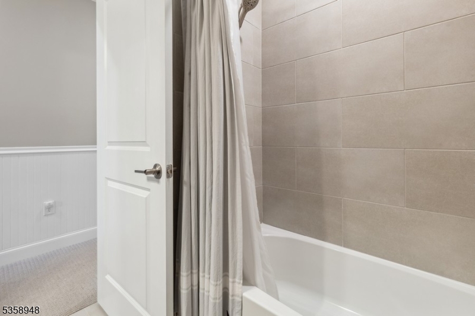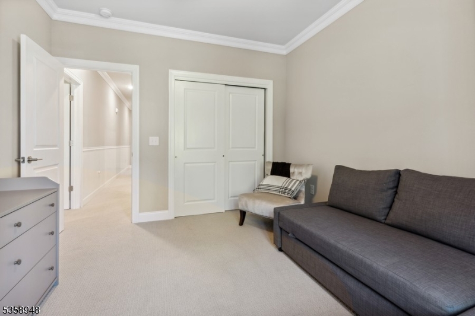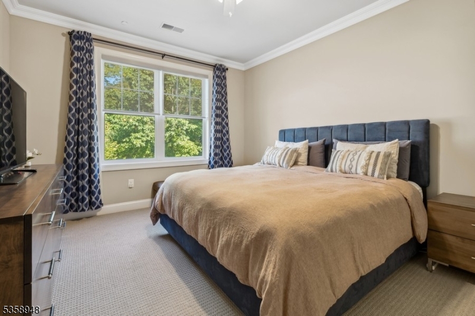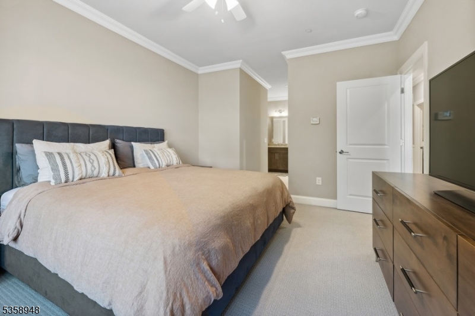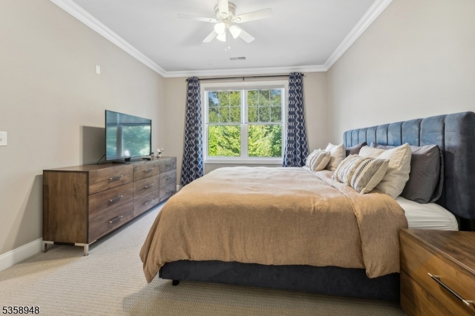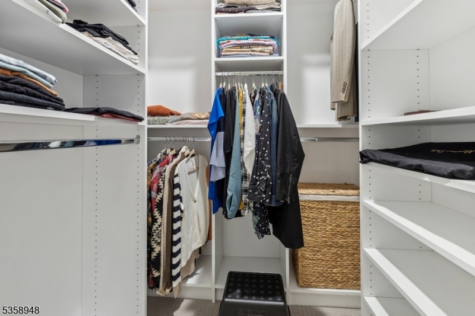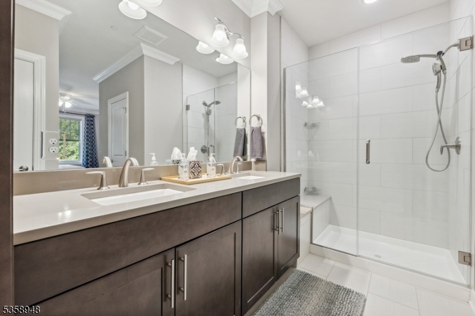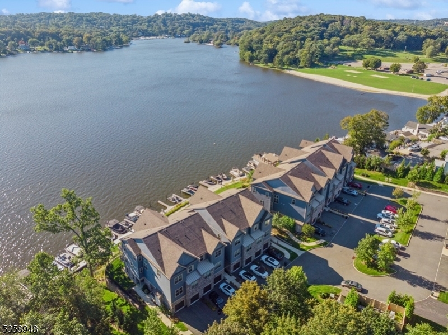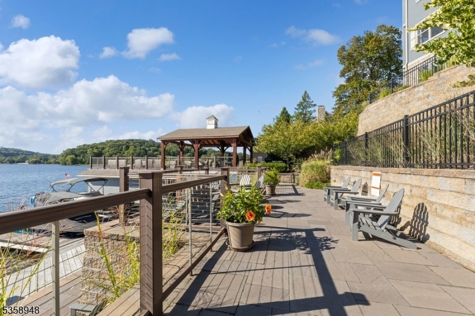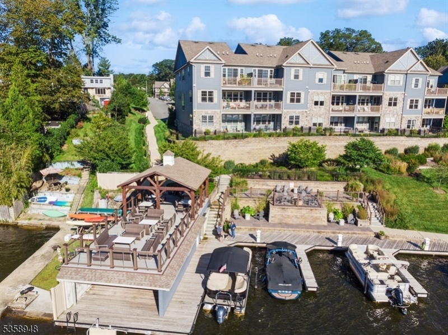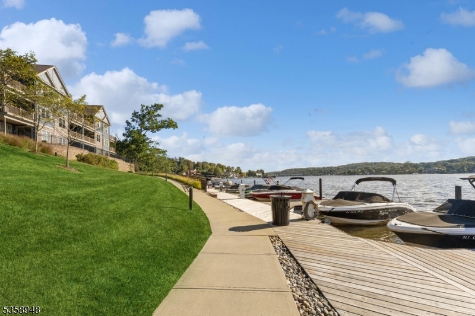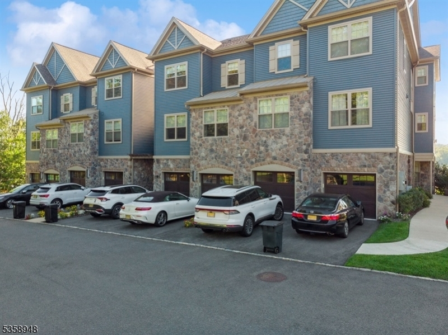504 Mariners Pointe C504 | Hopatcong Boro
Sophisticated Luxury Lakefront Living Experience a modern retreat on NJ's largest lake with a private boat dock, scenic promenade walkway, gas firepits, and a shared boathouse for kayaks and paddleboards. This stylish multi-level condo offers an open-concept layout with a decorative fireplace, gourmet kitchen, center island, solid wood cabinetry, stainless steel appliances, and luxury vinyl flooring. Upstairs, the spacious primary suite features two custom walk-in closets and a spa-inspired ensuite with an oversized glass shower, double vanity, and private commode. A well-appointed guest bedroom, sleek full baths, and a dedicated laundry room provide comfort and convenience. Enjoy indoor-outdoor living with a covered patio overlooking the water. With both private and garage entry foyers, this home blends design with function. Just 50 minutes from NYC, Lake Hopatcong offers year-round recreation: boating, dining by water, fishing, hiking, nearby tennis courts, park and golf, making every day feel like a vacation. Perfect alternative if you are still considering a lakefront property, get in this summer and experience the ultimate lakelife now! GSMLS 3964351
Directions to property: Lakeside Blvd to Ryerson Rd to a Right on Rapalyea to left into Mariners Pt entry
