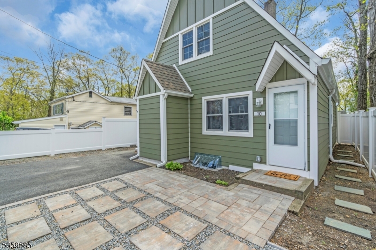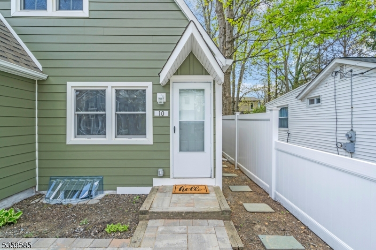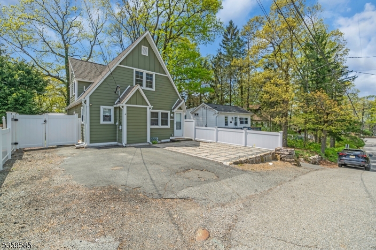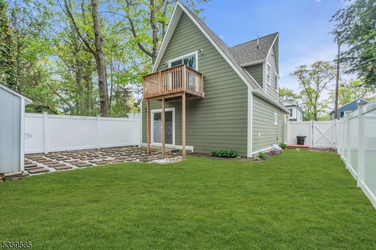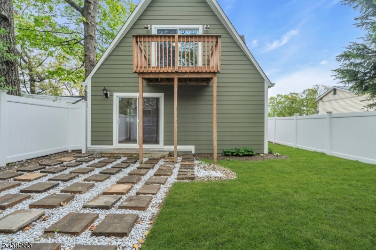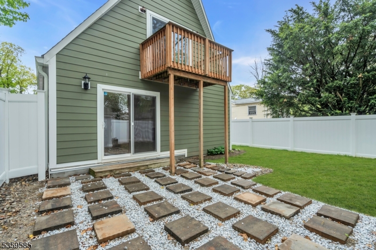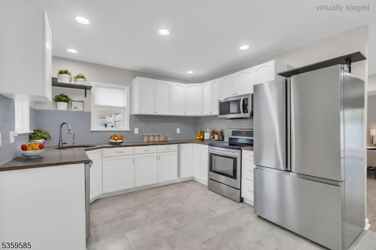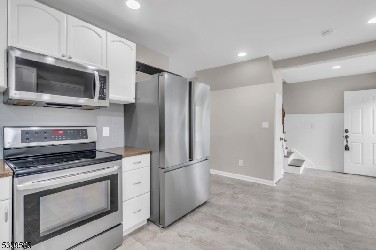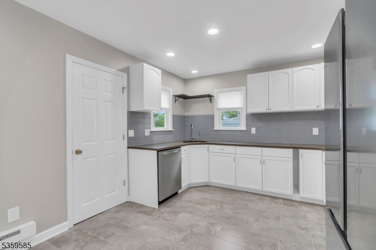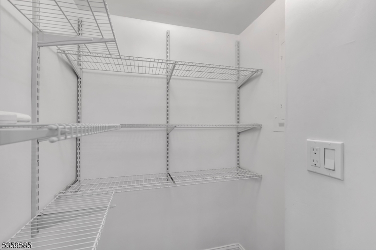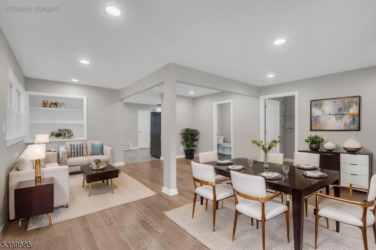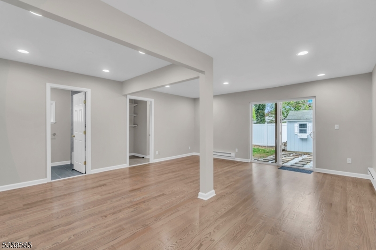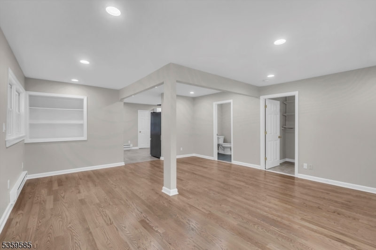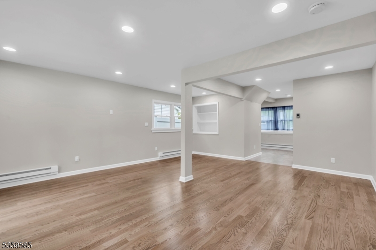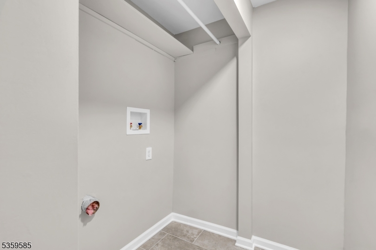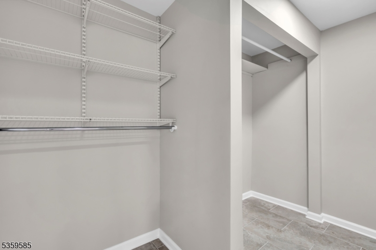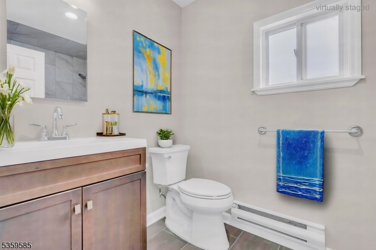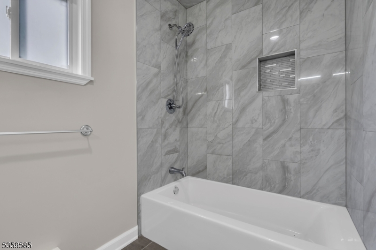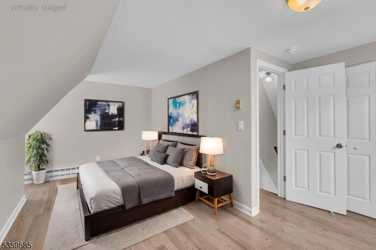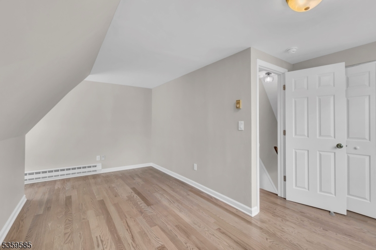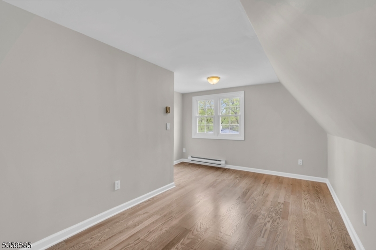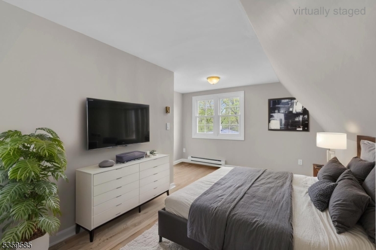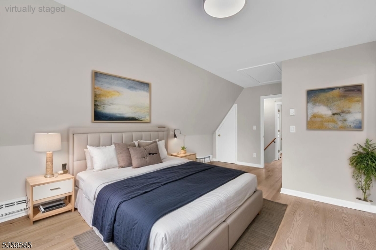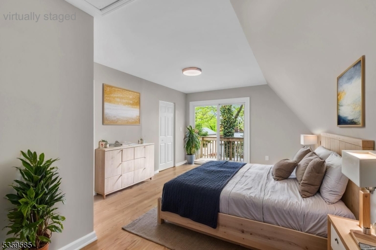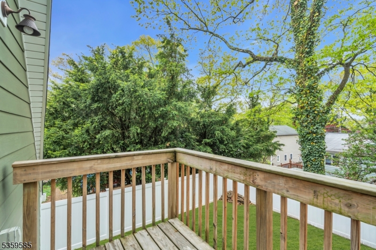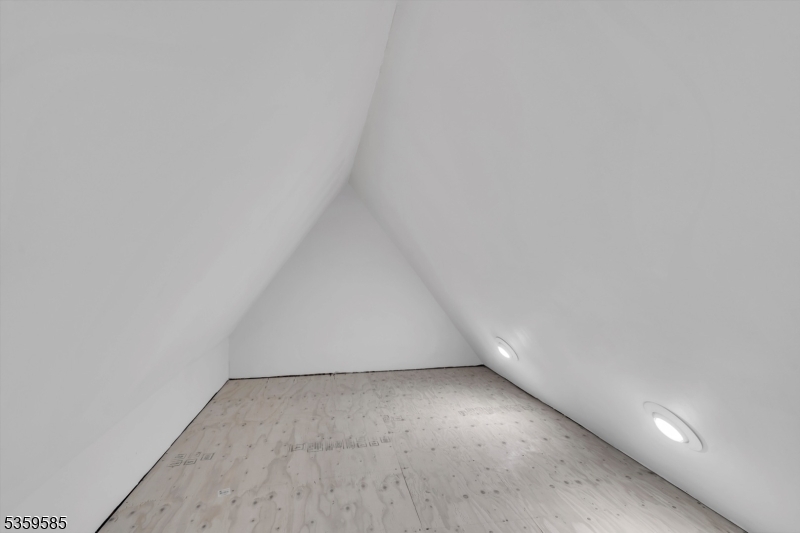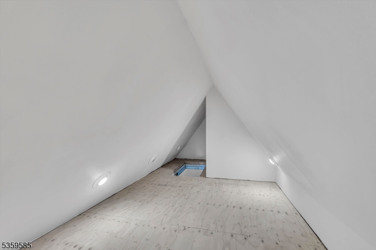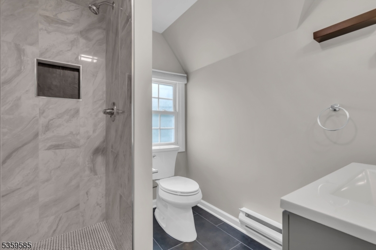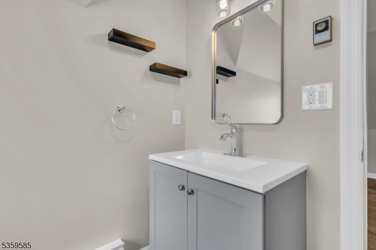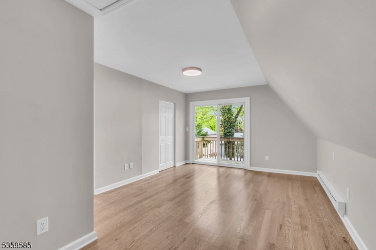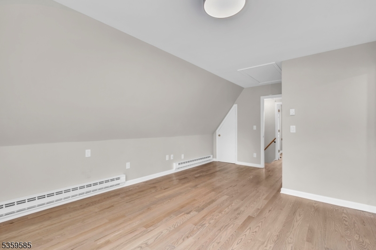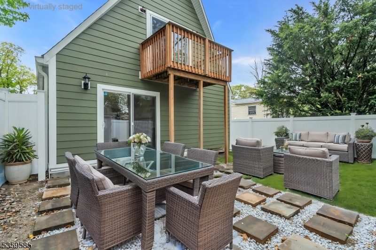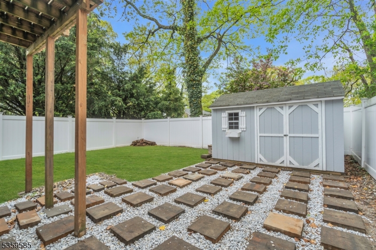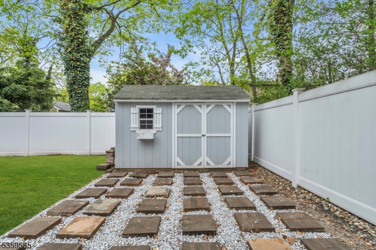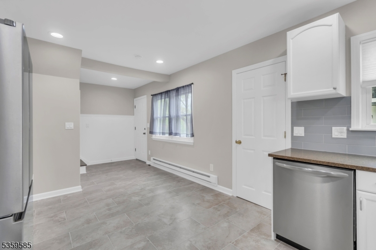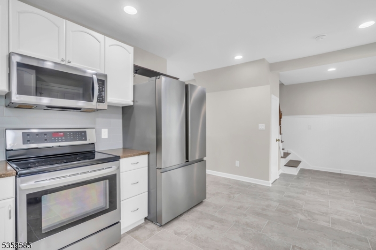10 Rutgers Way | Hopatcong Boro
Welcome to your dream home in the heart of Hopatcong! This beautifully renovated 2-bedroom, 2-bathroom home is move-in ready and packed with upgrades for modern comfort and style. Ideally located just minutes from major highways, this home offers convenience and tranquility in one perfect package.Step inside to discover brand new hardwood floors that flow throughout the main living areas, complemented by new tile flooring in the kitchen and bathrooms. The kitchen shines with a fresh backsplash, resurfaced and painted cabinets, and a spacious pantry perfect for all your storage needs. Recessed LED lighting has been added throughout, giving the entire home a bright and contemporary feel.Enjoy added privacy and curb appeal with a newly installed privacy fence and updated gutter guards. A massive walk-up attic with a new vent provides excellent bonus storage space or potential for future expansion.Whether you're a first-time buyer, downsizer, or simply looking for a low-maintenance, stylish home, this is the one you've been waiting for. Schedule your showing today this turn-key property won't last long! GSMLS 3966910
Directions to property: Brooklyn Mtn Rd, right on washington Trl, Left on Rutgers Way.
