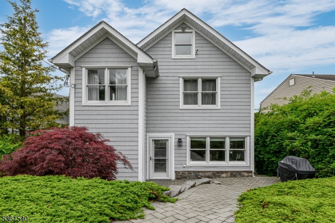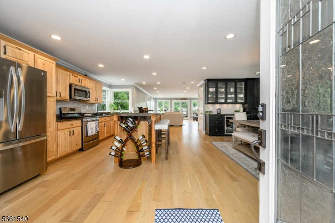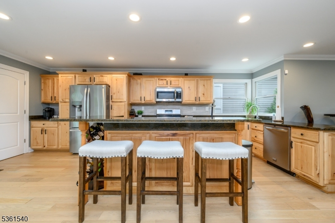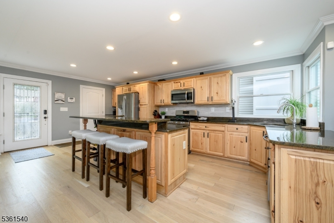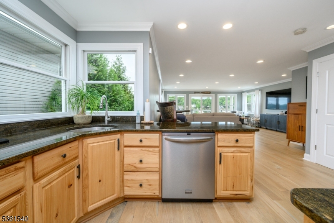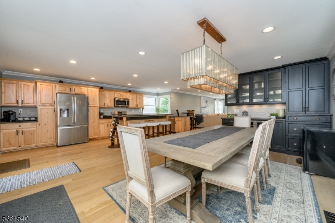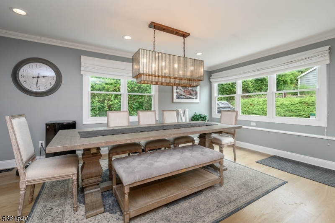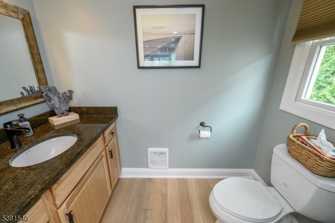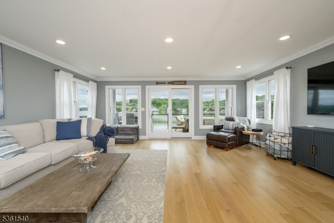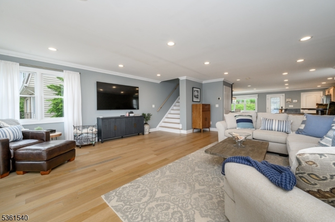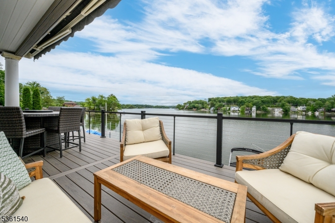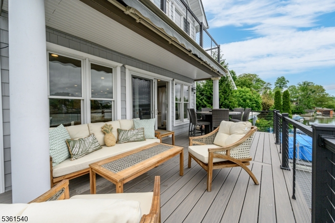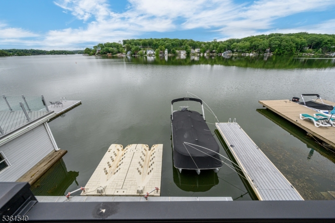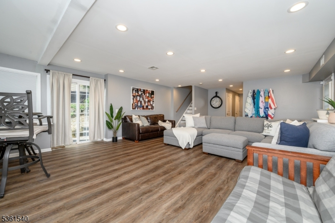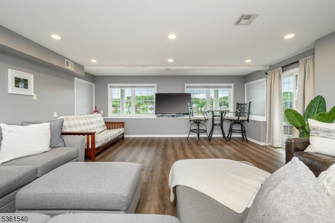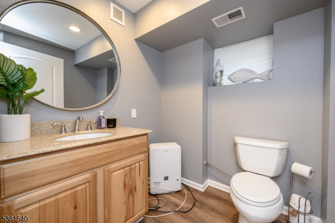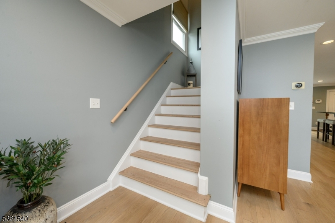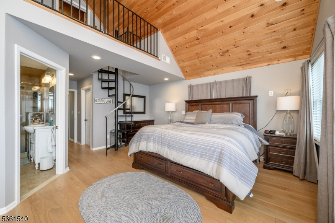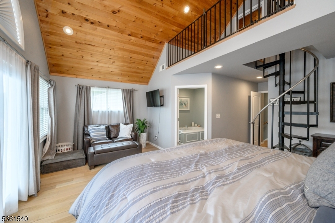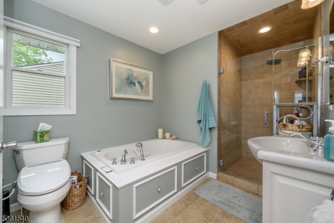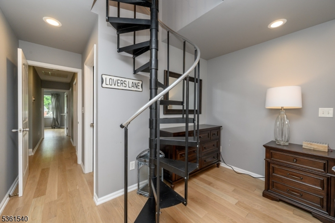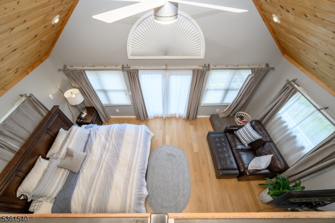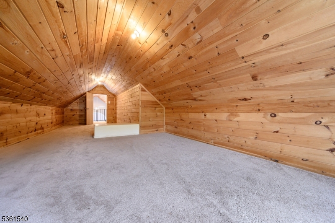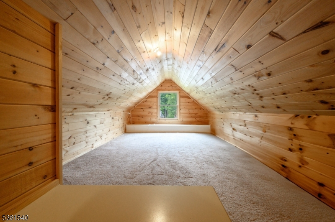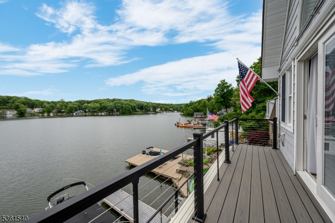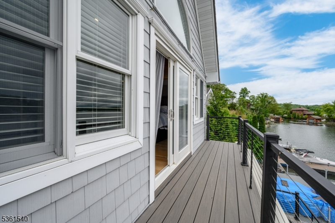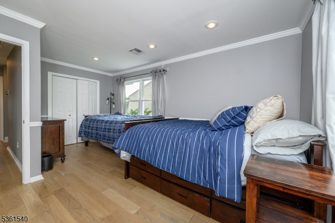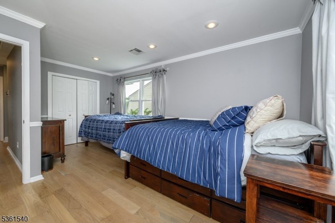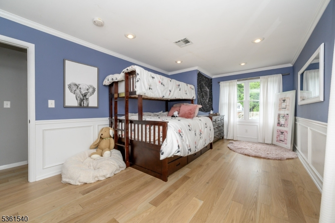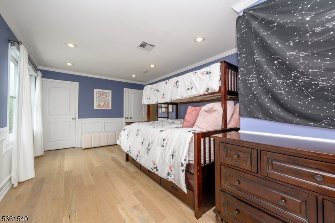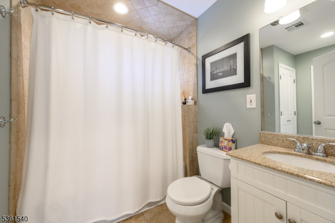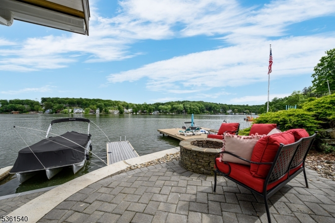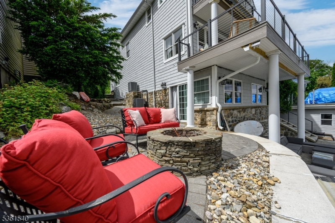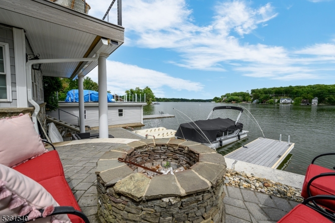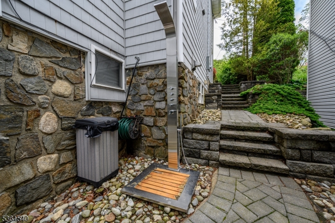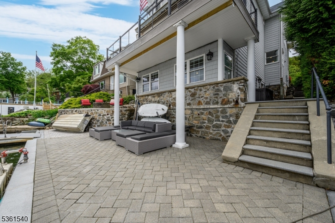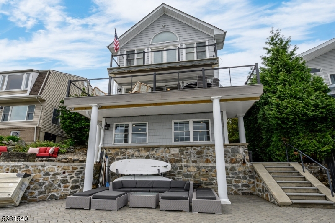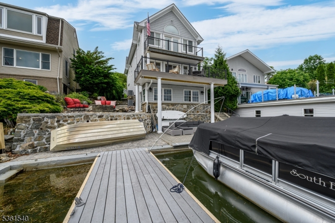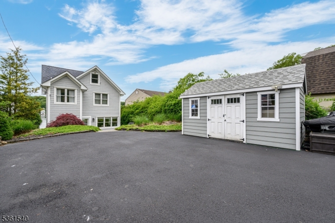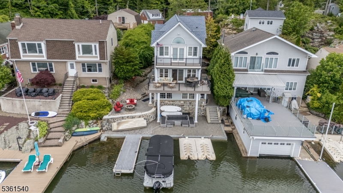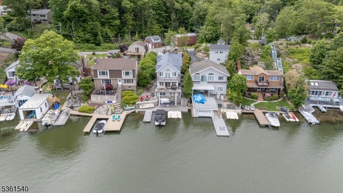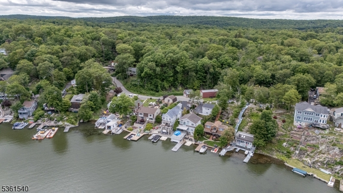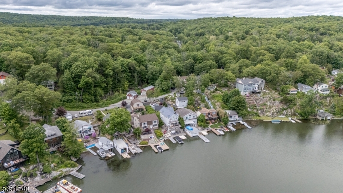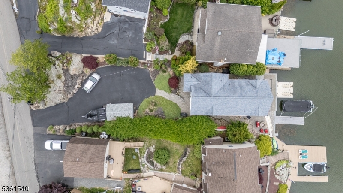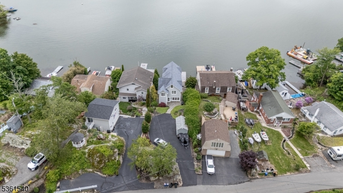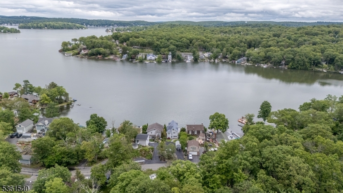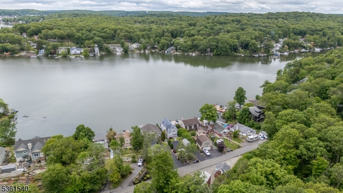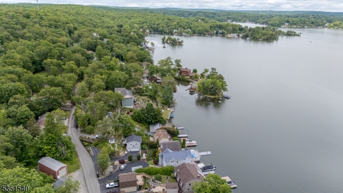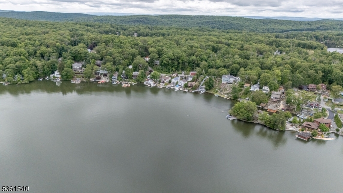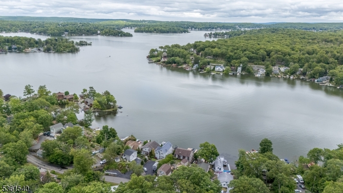307 Squaw Trl | Hopatcong Boro
Lakeside Living has never looked better! Beautiful 3 Bed, 4 Bath Colonial with Master Suite backing to beautiful Byram Cove is sure to impress! Meticulously maintained inside & out with plenty of big ticket upgrades all through, move-in-ready and waiting for you! The light & bright main level features a spacious open layout for seamless living & entertaining, featuring newly refinished hw flooring, recessed lighting, crisp crown molding & plenty of natural light all through. Walls of windows & slider off the living area open to a gorgeous new deck, the perfect spot to enjoy endless sunrises & sunsets. Open Eat-in-Kitchen offers newer sleek SS Appliances (new fridge & bev cooler 2022), gorgeous granite counters, ample cabinet storage, delightful breakfast bar, & large center island. Convenient 1/2 bath, too! Upstairs, the main full bath along with 3 generous bedrooms with newly refinished hw floors & recessed lighting, inc the Master Suite. MBR boasts a raised ceiling, walk-in closet, ensuite bath with soaking tub & stall shower & new slider opening to your own private deck. Versatile loft space & finished walk-up attic is an added bonus. Finished lower level features new LVP flooring, 1/2 bath, laundry room & family room with slider to the patio. Beautiful backyard boasts a refurbished sea wall (2023) with direct bay access, multi-level decks, newly resealed and sanded paver patio, fire pit, storage shed & more! NEW HVAC + condensers (2025), ample parking, the list goes on! GSMLS 3967531
Directions to property: Stanhope Rd. to Maxim Dr. to Indian Trail to Squaw Trail
