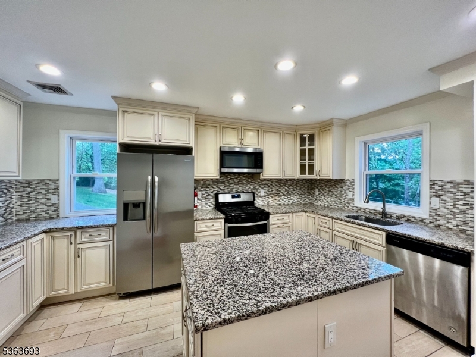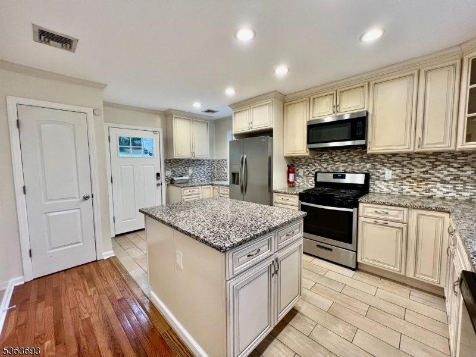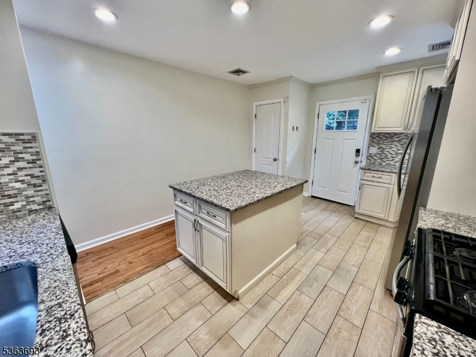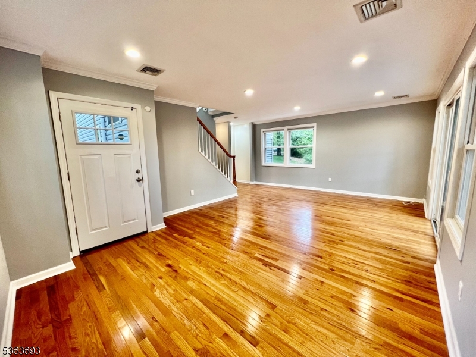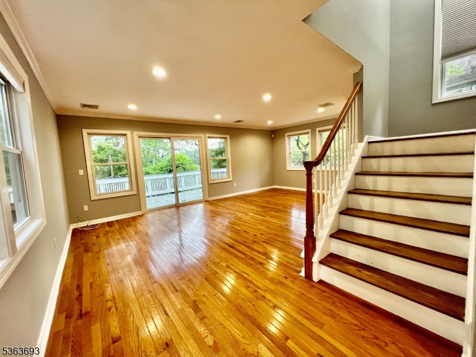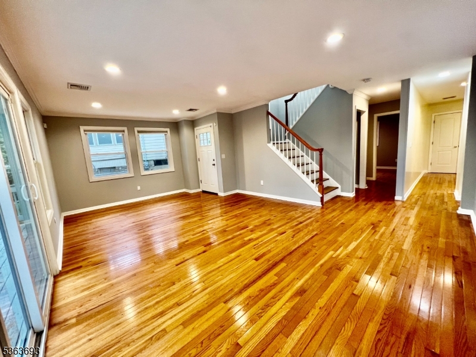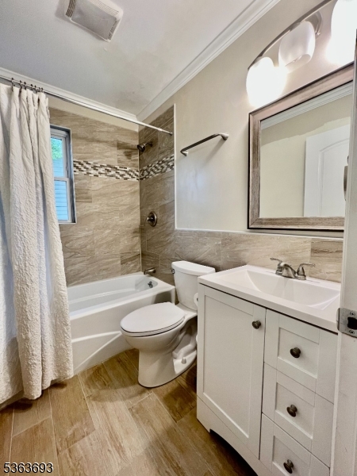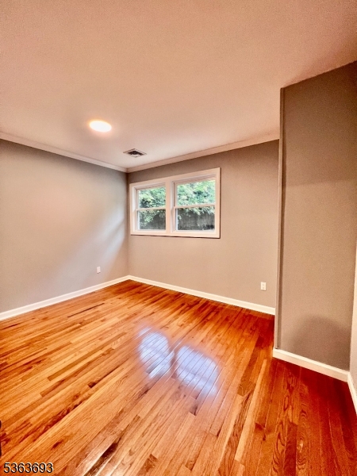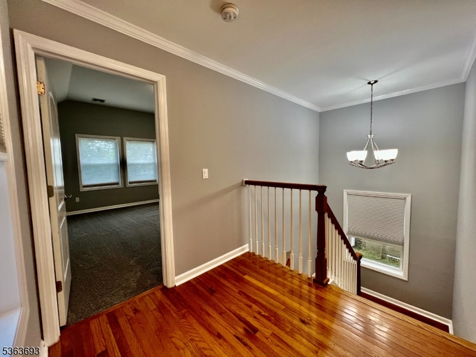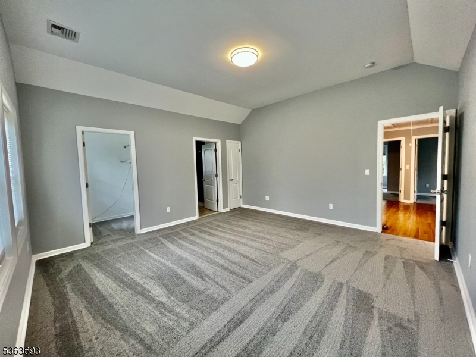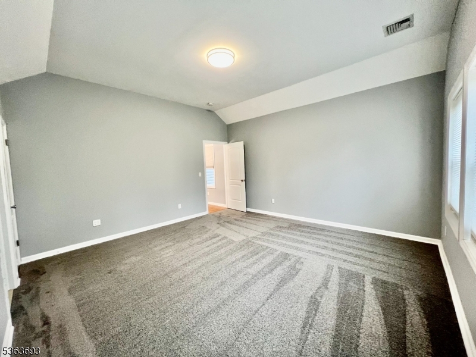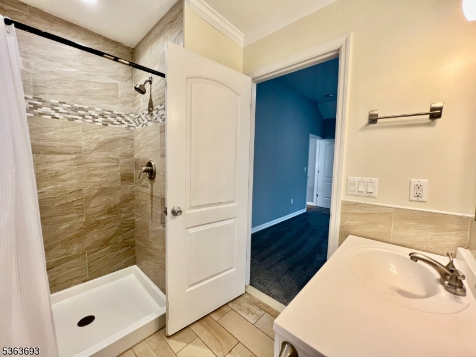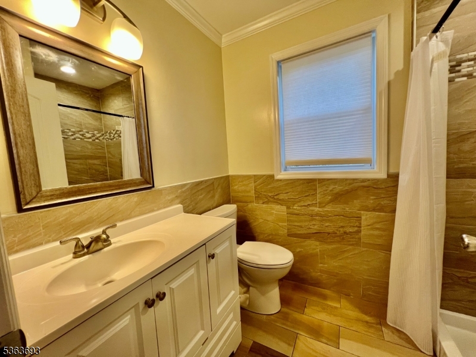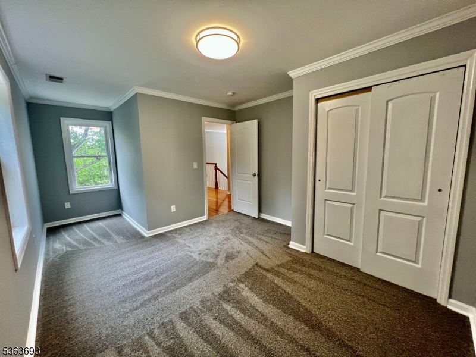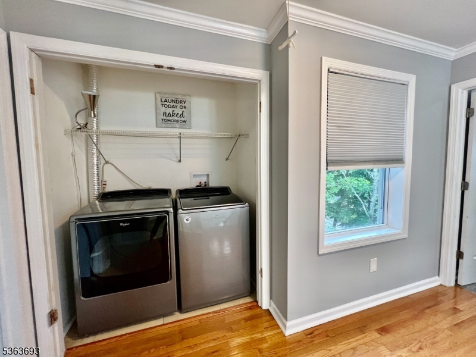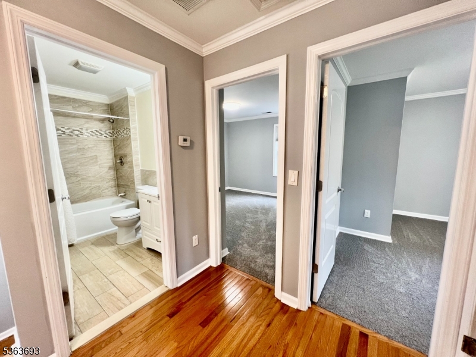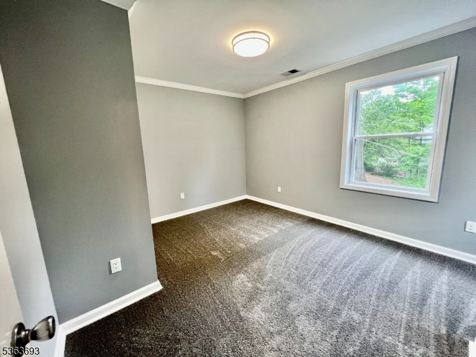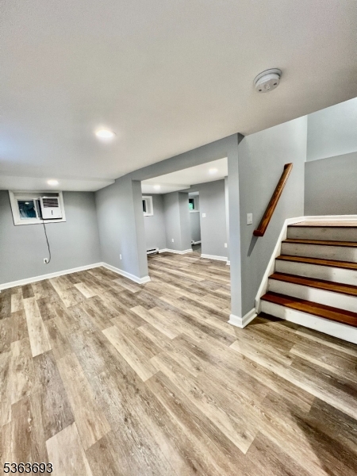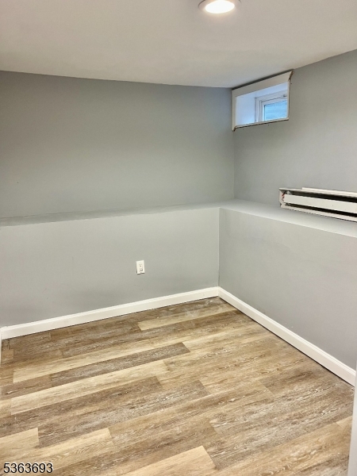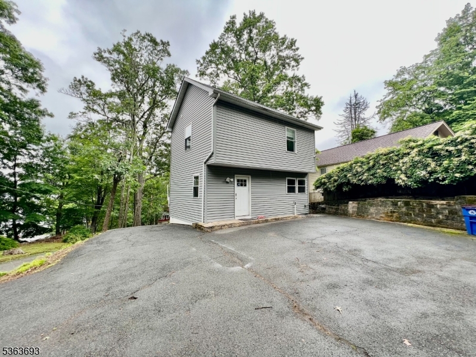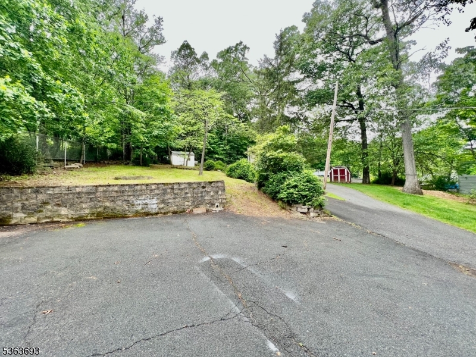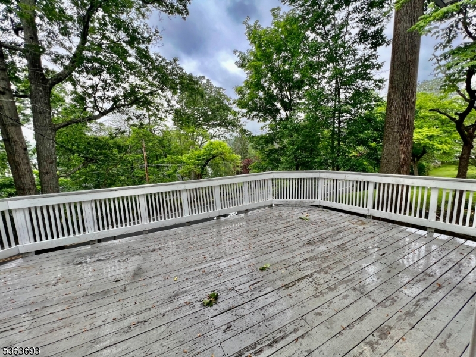424 Lakeside Blvd | Hopatcong Boro
Renovated 2020, Seasonal Lake Views on Lake Hopatcong! Stylish 4-bedroom, 3-bath home, ideally located in one of NJ's largest & most vibrant lake communities. Hardwood floors flow through the main living areas, enhanced by crown molding, recessed lighting, full bath. The gourmet kitchen is a chef's dream with designer cabinetry, granite countertops, stainless steel appliances, custom tile backsplash, large center island perfect for entertaining, and a convenient 1st floor bedroom. Upstairs offers a spacious primary suite, vaulted ceilings, a walk-in closet, and a full bath. 2 additional generous bedrooms, a full guest bath, and brand-new carpeting throughout. Extensive updates include new electrical service, plumbing, forced hot air heating, central air conditioning, water heater, well pump, grinder, and expansion tank. The finished walk-out basement features durable vinyl flooring, electric baseboard heat, Ideal as a rec room, guest suite, or home office. Step outside to a spacious deck with scenic lake views and a large backyard with potential for a pool. The upper driveway accommodates 6+ vehicles, with 2 additional street-level parking spaces, room for a future garage. Located just minutes from schools, shopping, and major highways, this move-in-ready home is also a short walk to downtown and offers optional access to Crescent Cove Beach Club for swimming and boating. With low taxes, this exceptional home is your key to lake living. GSMLS 3968187
Directions to property: Lakeside Blvd

