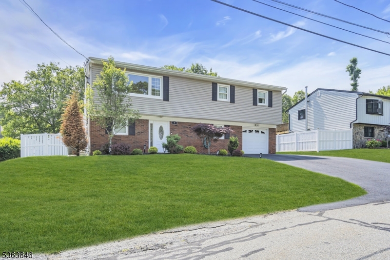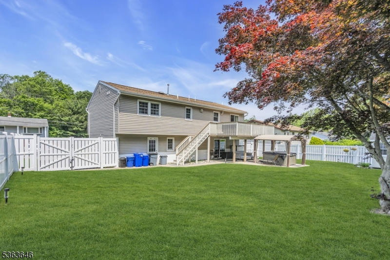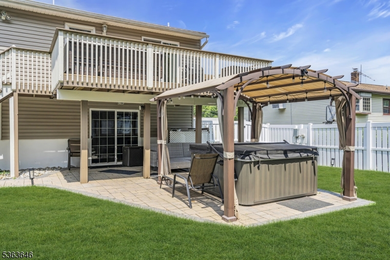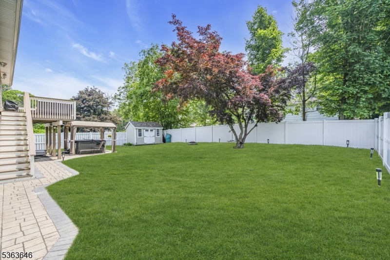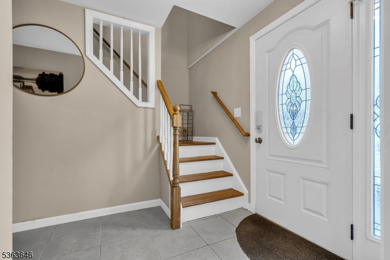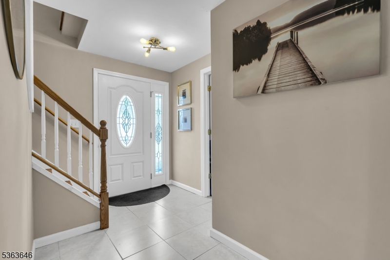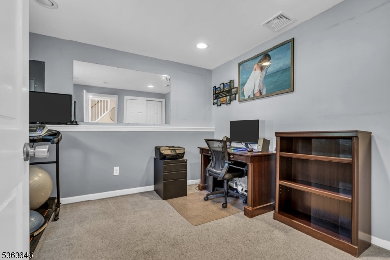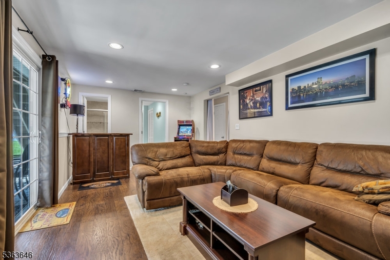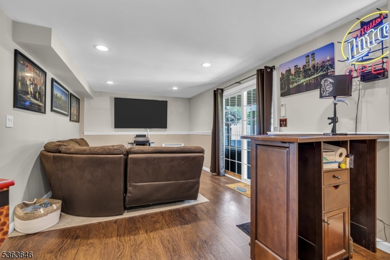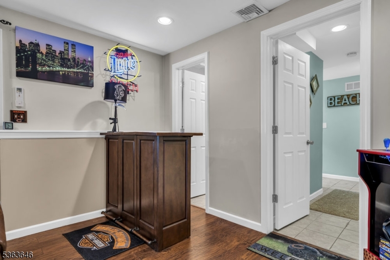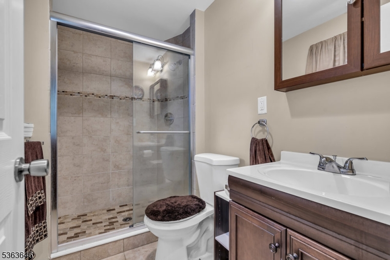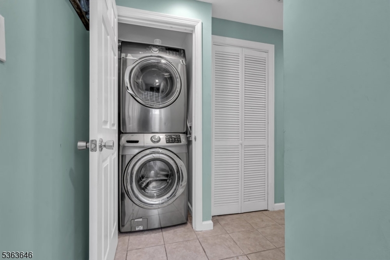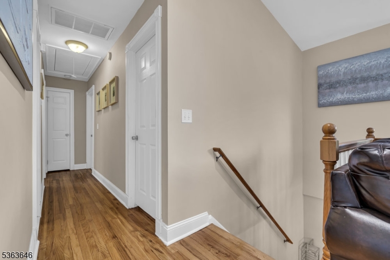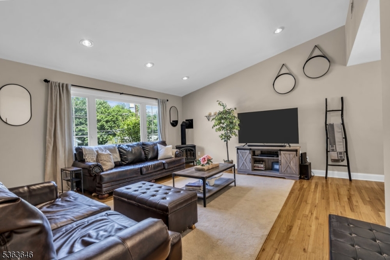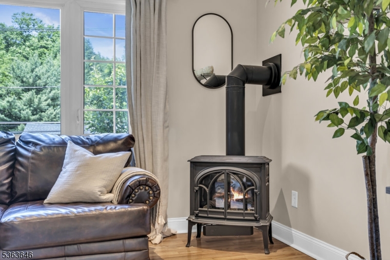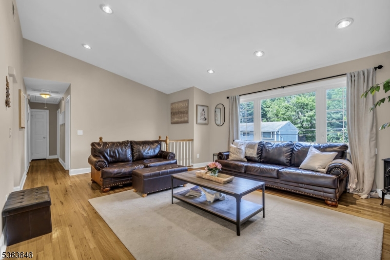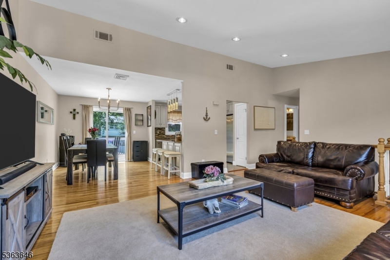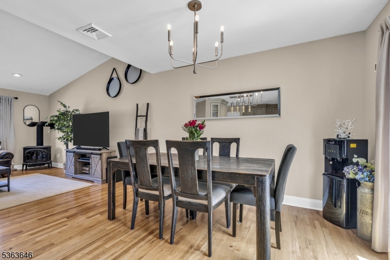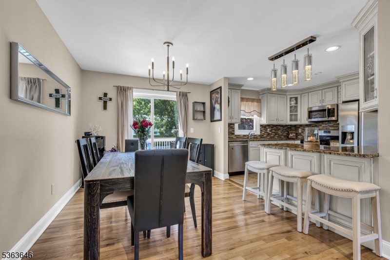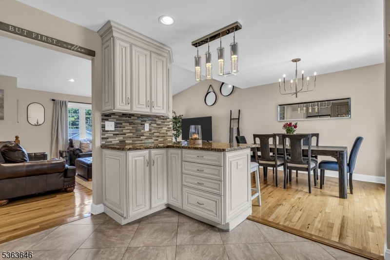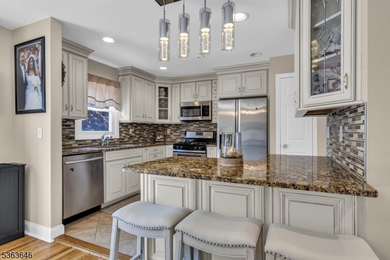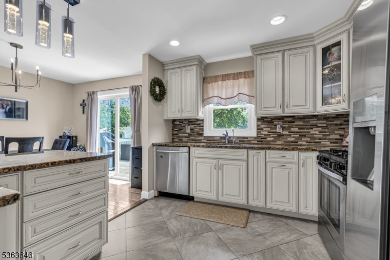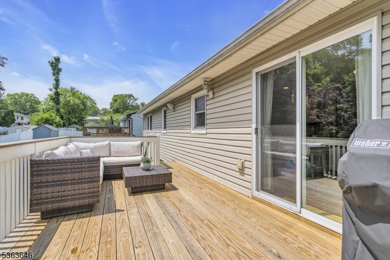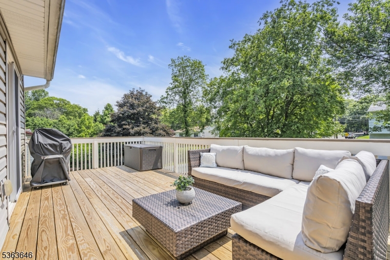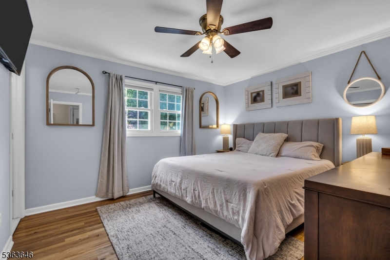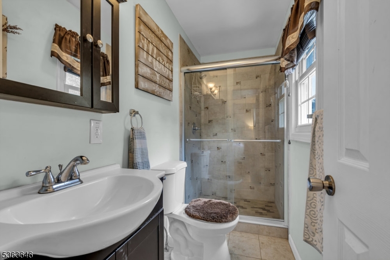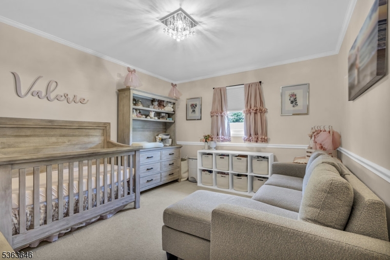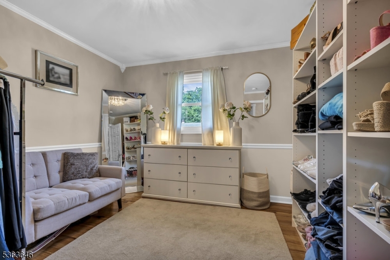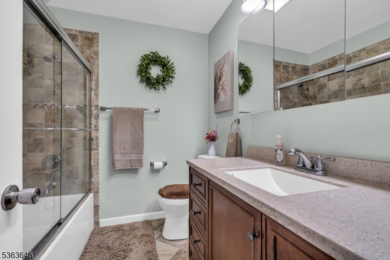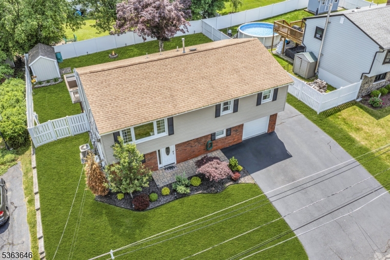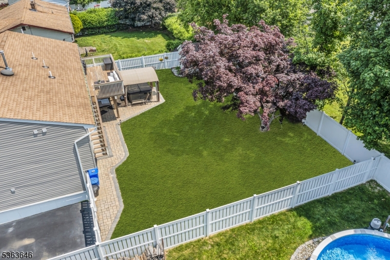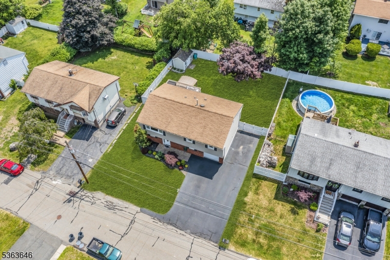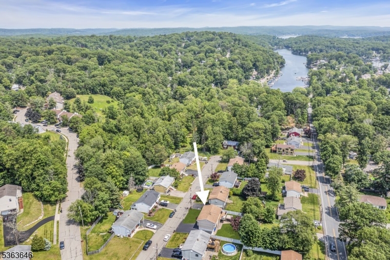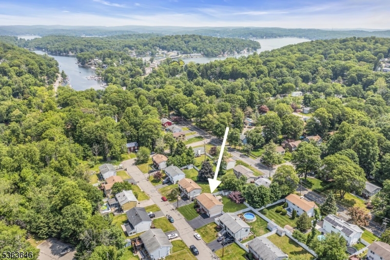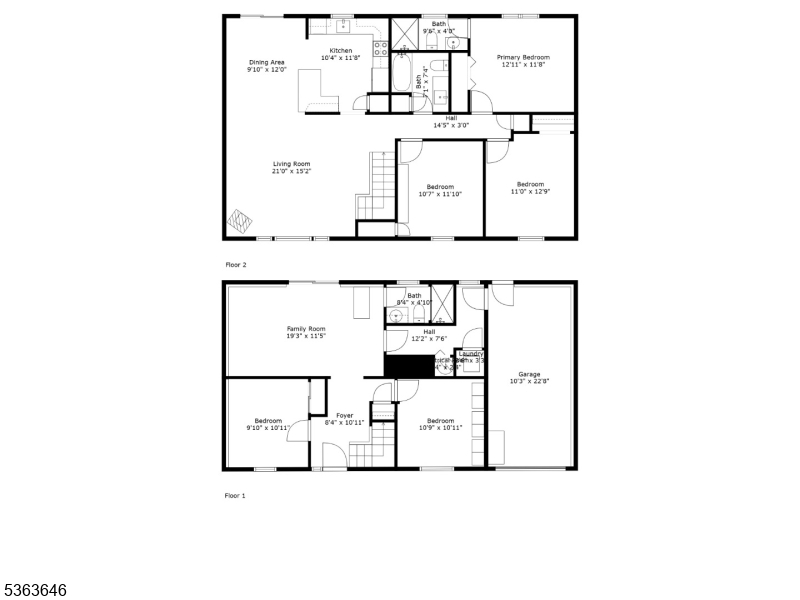5 Ford Ave | Hopatcong Boro
Beautiful 5-Bedroom Raised Ranch Near Lake Hopatcong! Welcome to this spacious and well maintained 5-bedroom, 3 full bath raised ranch, perfectly situated on a level, fenced-in lot in a picturesque neighborhood, and just a short walk to scenic Lake Hopatcong. This home offers the ideal blend of location and lifestyle. Inside, you'll find an open-concept layout with a stunning kitchen featuring granite countertops, SS appliances and modern finishes throughout. This home offers high vaulted ceilings and plenty of natural light. Step out onto the deck Enjoy the outdoors in your private backyard oasis, perfect for relaxing or entertaining overlooking the meticulously maintained and professionally landscaped yard and patio. Ground floor family room steps out onto the patio and offers another full bath. Whether you're hosting guests or enjoying peaceful everyday living, this move-in ready home offers comfort, style, and convenience all in one! Take advantage of the home's close proximity to major highways, making commuting a breeze. This gem offers the lake lifestyle you've been waiting for! GSMLS 3968261
Directions to property: Please use GPS
