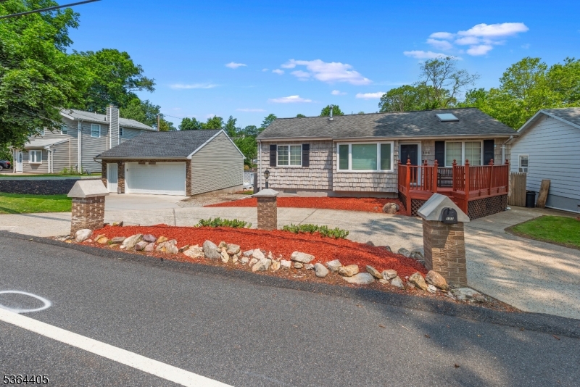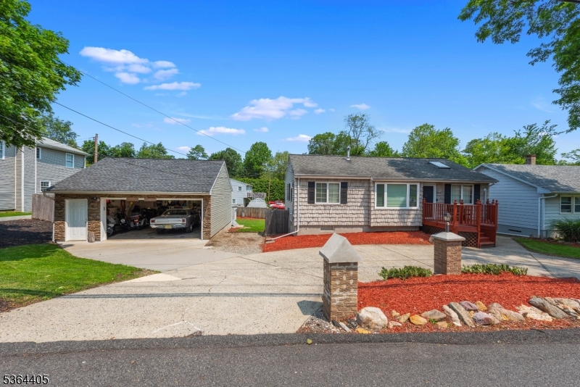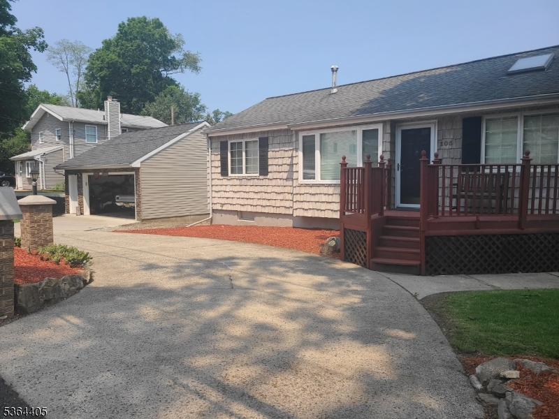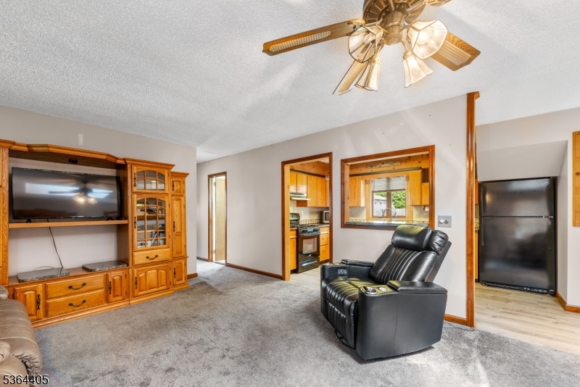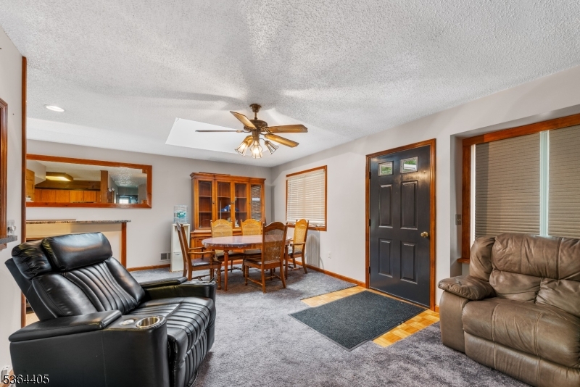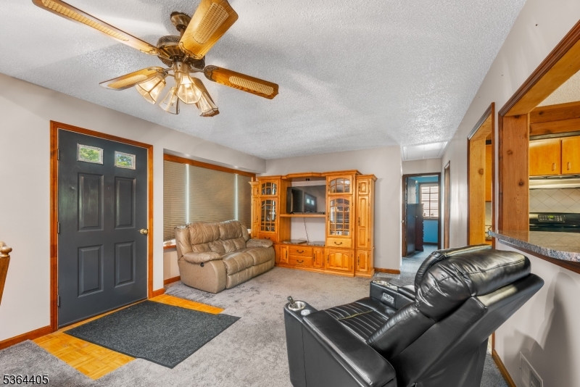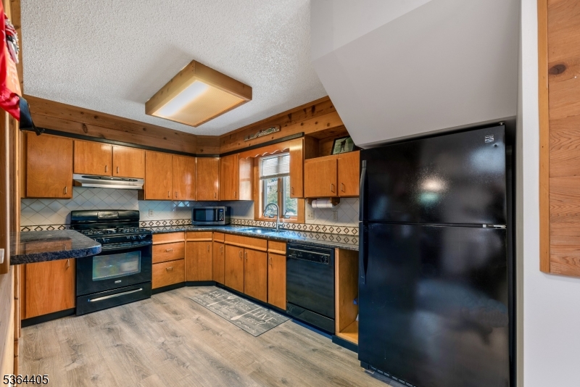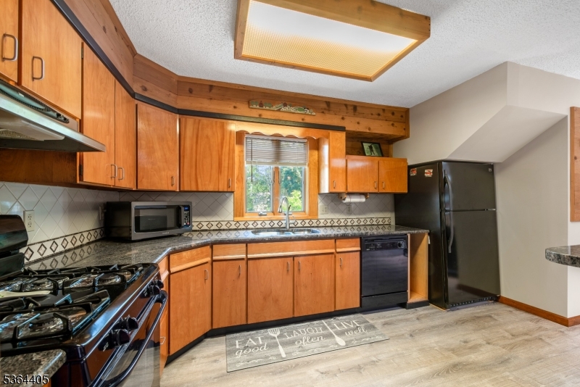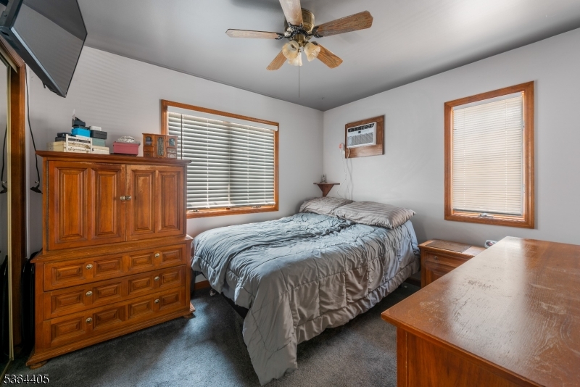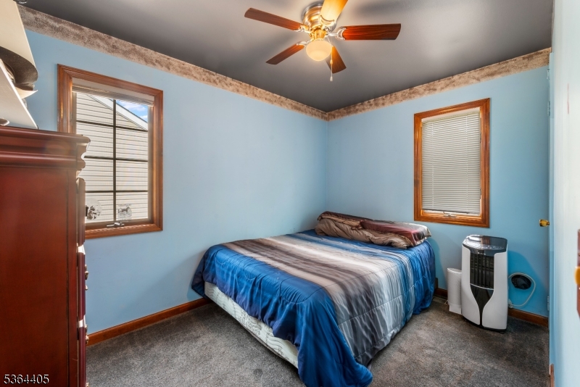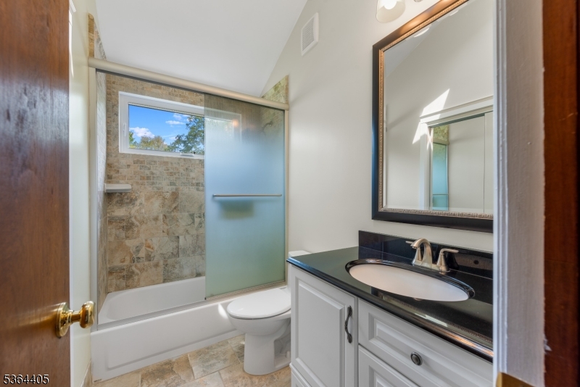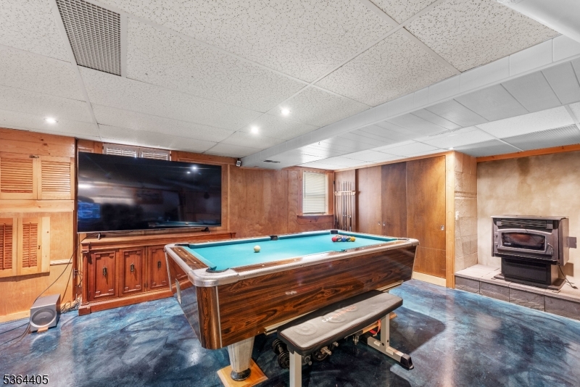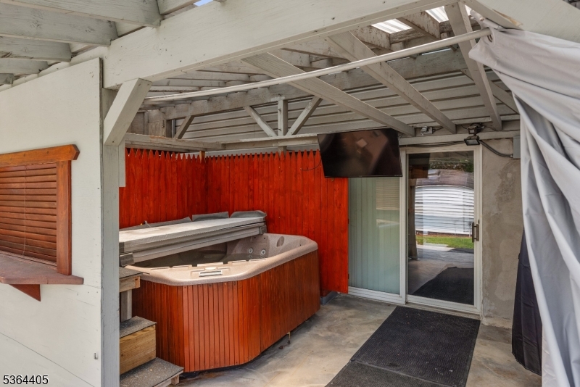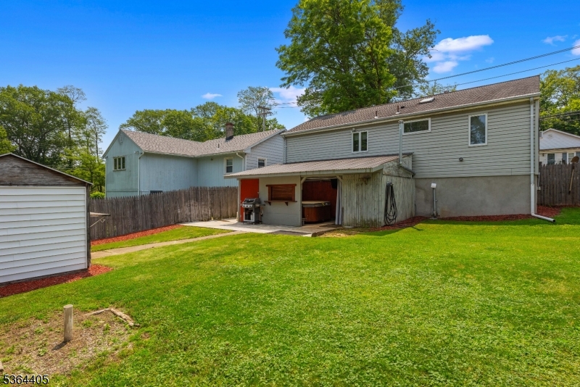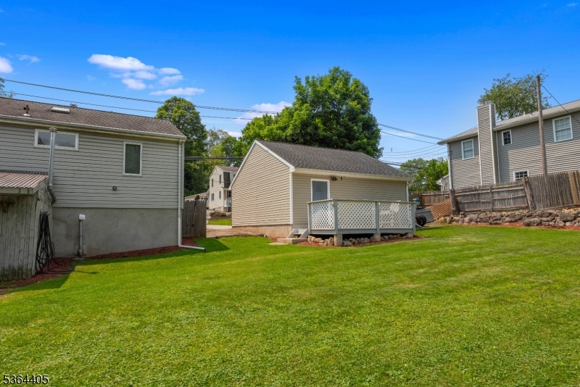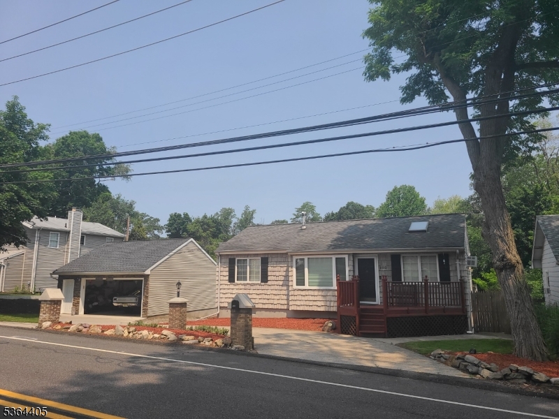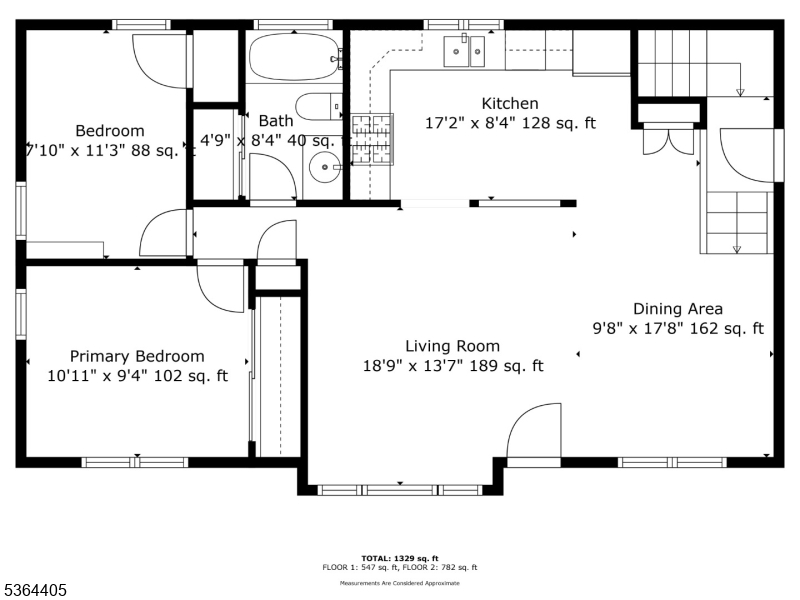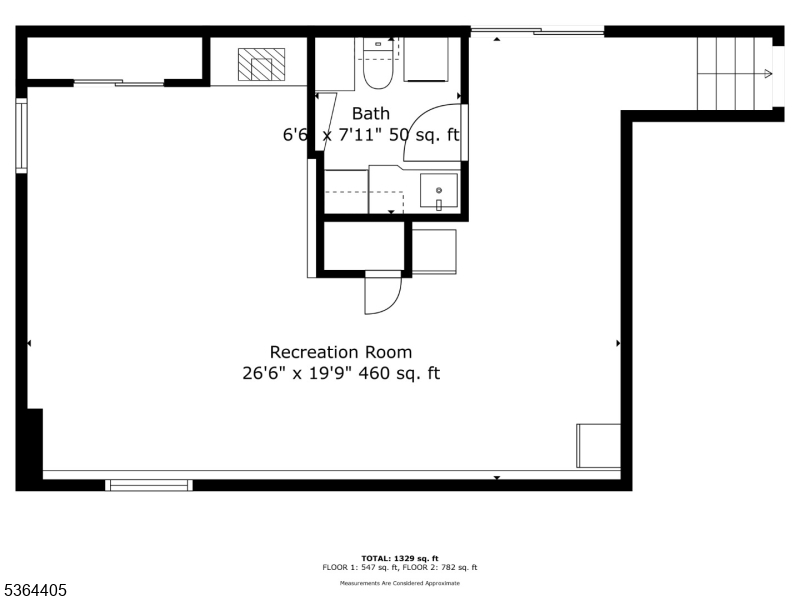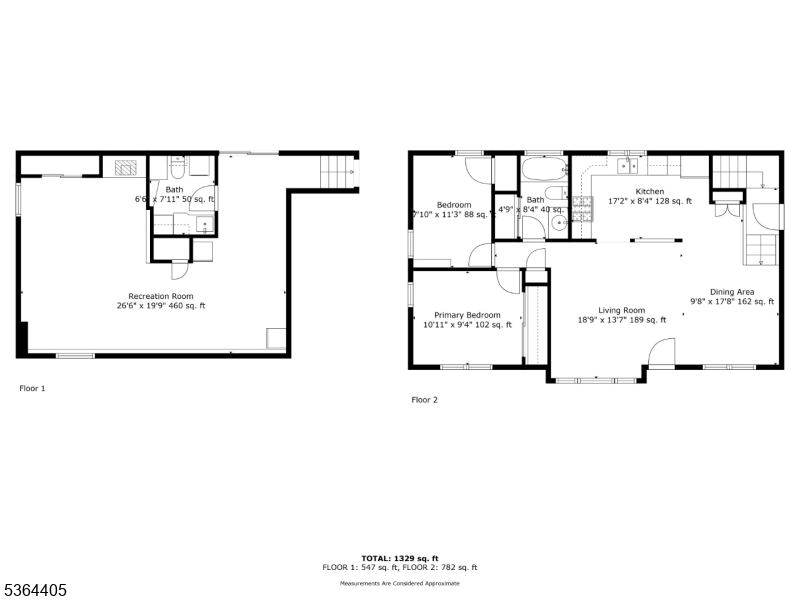105 Wills Ave | Hopatcong Boro
Welcome Home! This fabulous ranch-style home blends comfort, style, and functionality perfectly situated on a spacious, level lot with a beautifully landscaped backyard oasis with covered private hot tub area. Inside, you'll love the open-concept dining and living area, filled with natural light from a skylight. Newer carpet and freshly painted! The updated kitchen boasts granite countertops, a custom tile backsplash, and plenty of cabinet space for all your culinary needs. Enjoy eating from your breakfast bar! Featuring 2 bedrooms and 1.5 bathrooms, this home also offers a finished walk-out basement ideal for additional living space or your favorite hobbies. As a bonus, a pool table is included with the home, making the lower level perfect for game nights or casual get-togethers. Step outside into your own private backyard retreat, where you can relax in the hot tub or enjoy summer evenings in a peaceful, fenced-in setting. A shed offers extra storage for tools or seasonal items. Additional features include: A circular driveway for easy access and ample parking, an oversized 24x24 garage with attic storage and A/C. Conveniently located just minutes from major transportation routes, shopping, dining, and Lake Hopatcong New Jersey's largest lake this home offers the best of both relaxation and accessibility. Don't miss this incredible opportunity schedule your showing today! GSMLS 3968754
Directions to property: Lakeside Blvd to Brooklyn Stanhope Road, turns into Wills
