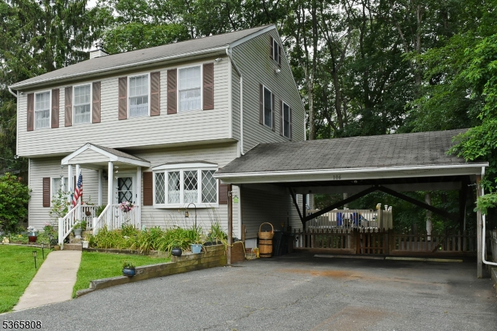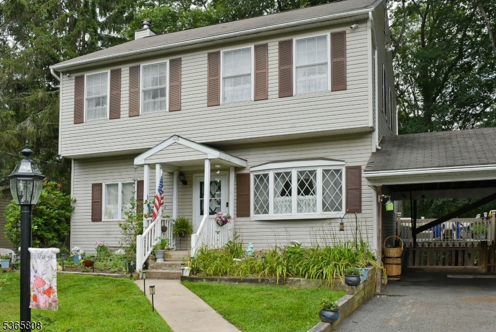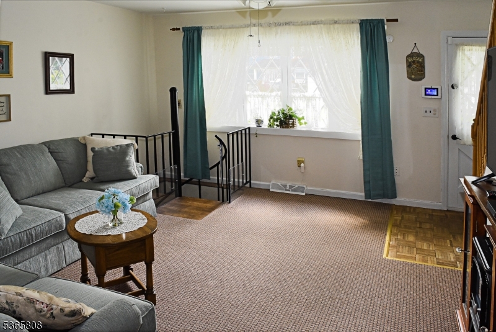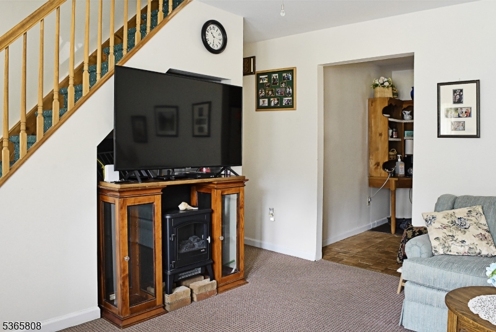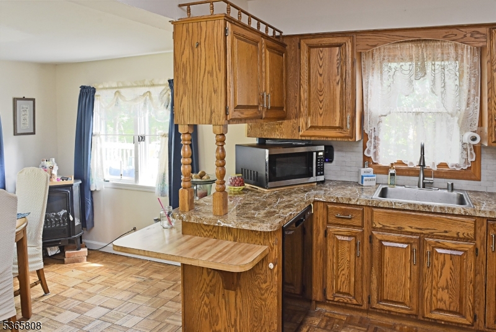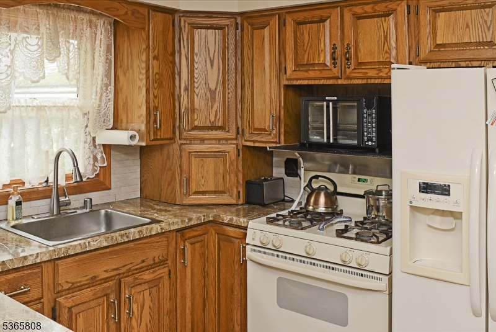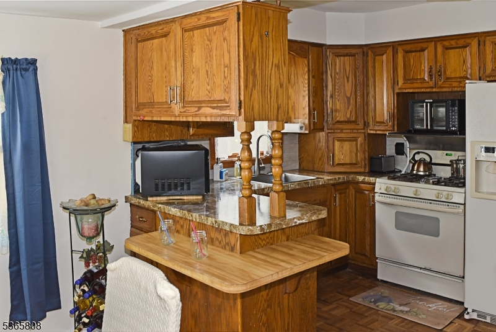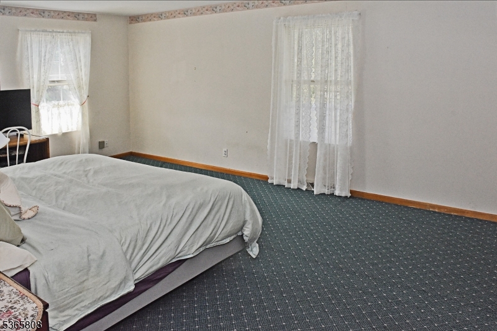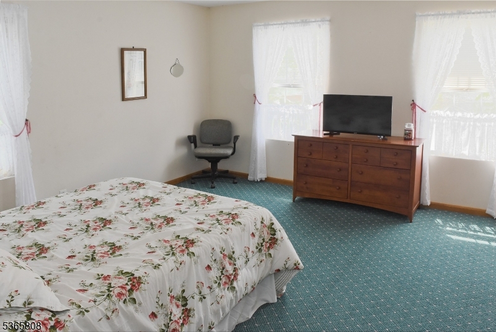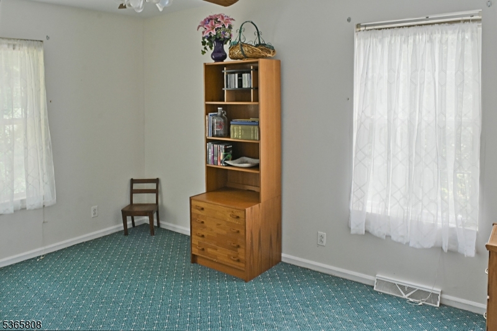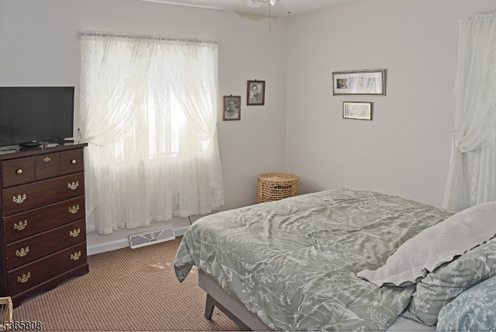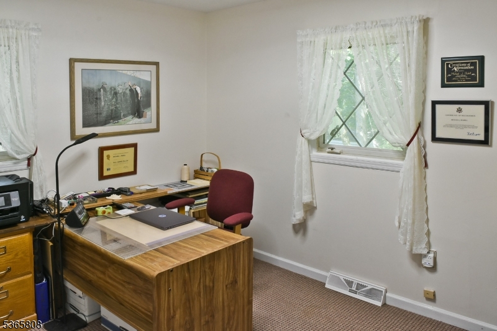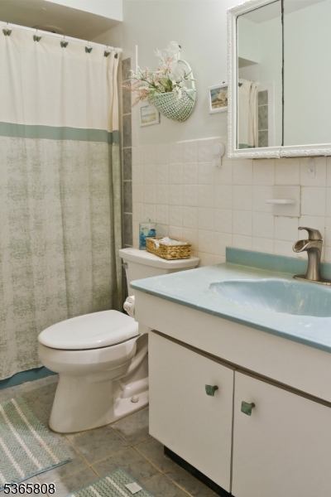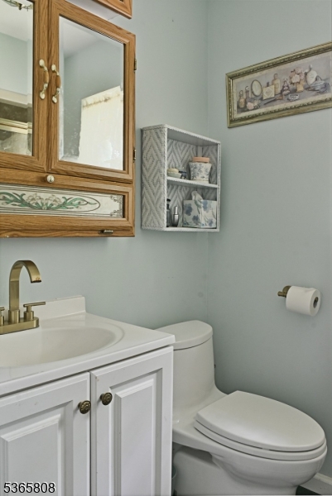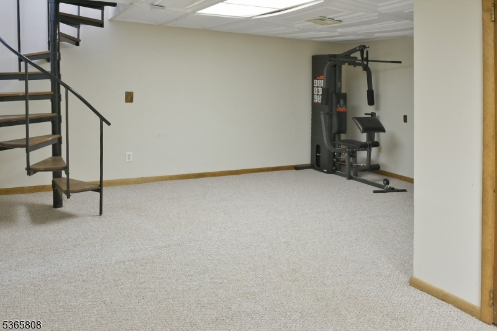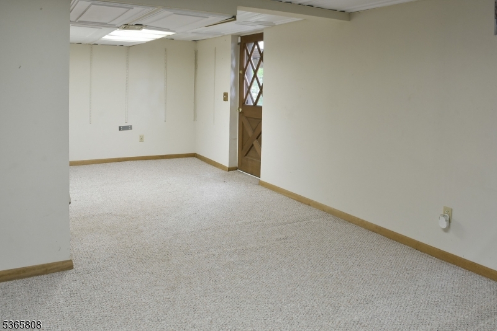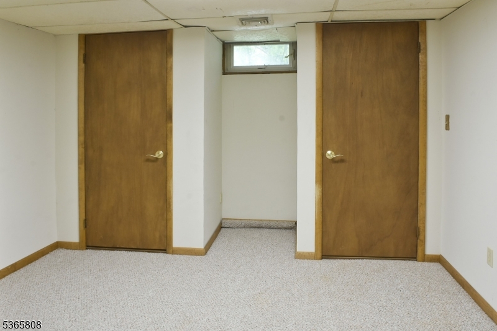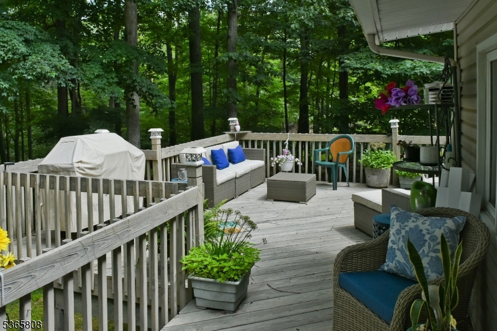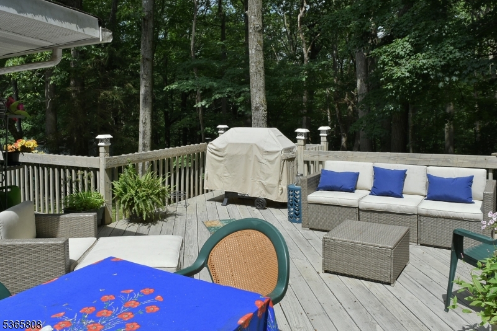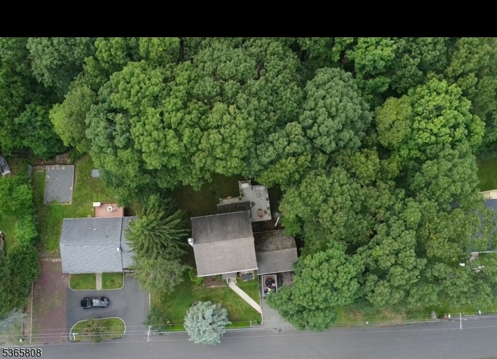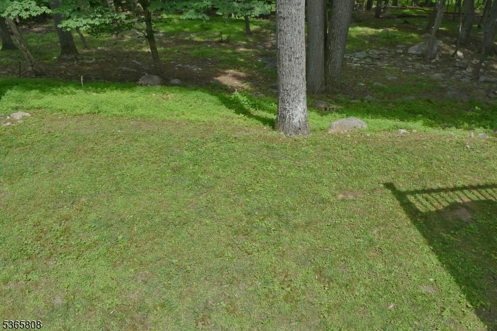106 Leland Trl | Hopatcong Boro
This well kept 4 bedroom with a den, 2 bathroom home is located in the scenic community of Hopatcong, New Jersey. Set on a spacious lot with 3 additional wooded lots included for privacy and extra space, and room to enjoy the quiet outdoors. The additional land provides room for gardening, outdoor activities and plenty of privacy. A spacious deck with views of the backyard and surrounding wooded areas provides a tranquil and serene setting.Inside, the home features a traditional layout with defined living spaces, including a cozy living room, a separate dining area, and a functional kitchen with cherry wood Quaker Maid cabinets and plenty of storage. The large primary bedroom with a walk-in closet, and 3 additional comfortable sized bedrooms, two full bathrooms offer added convenience. A full finished basement may be turned into an in-law suite, with a downstairs exit. Home offers a downstairs inside utility area, as well as an exterior utility room. Brand new furnace, central air conditioning, new water heater and a large carport for 2 cars and additional paved parking. Located near Lake Hopatcong, local schools, shopping and major highways, this home offers a peaceful setting with flexibility for a variety of lifestyles. Whether you are looking for a year round residence or a quiet getaway, this property is a great fit. Home has a town certified 3 bedroom septic. GSMLS 3970333
Directions to property: Maxim drive, right on division lane, right on Indiana trail, right on Oklahoma trail, right on Lelan
