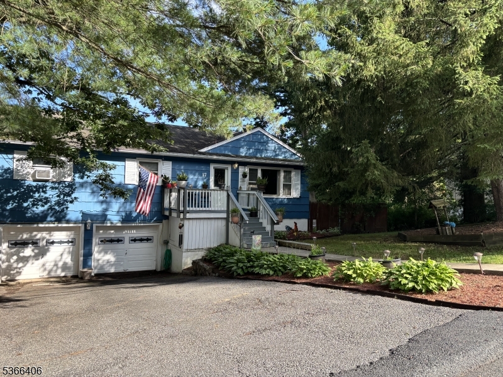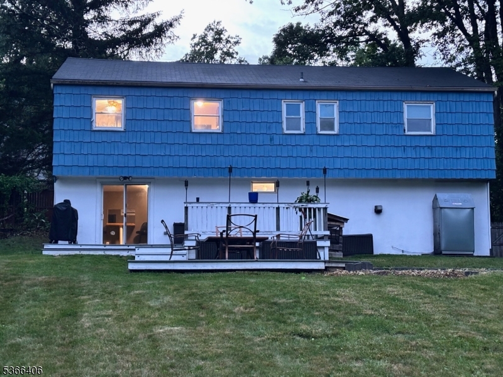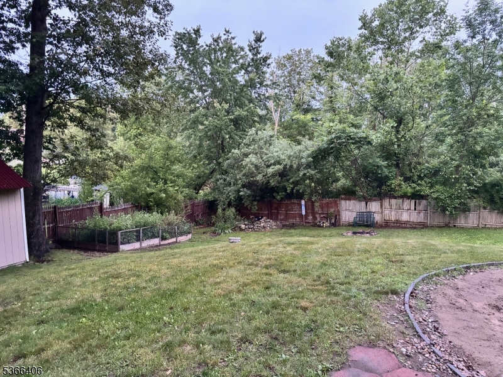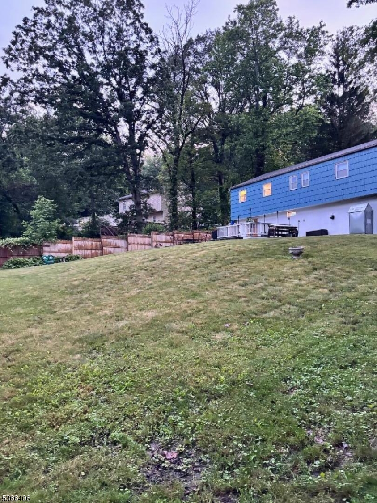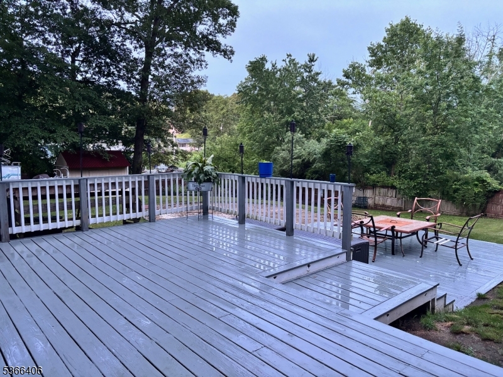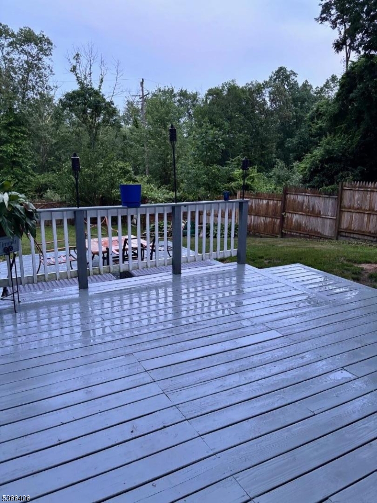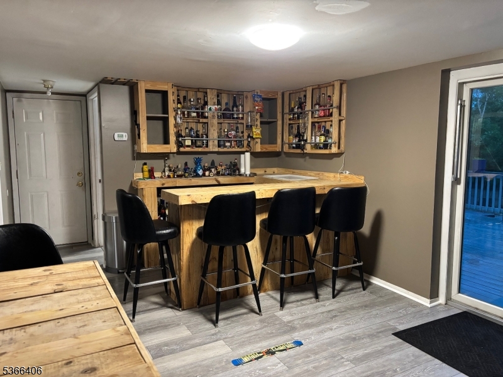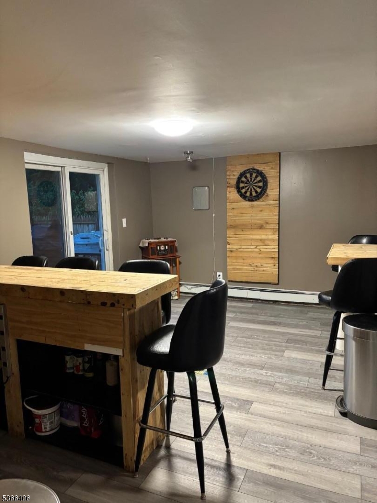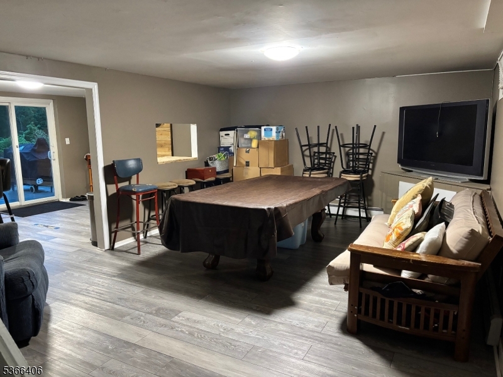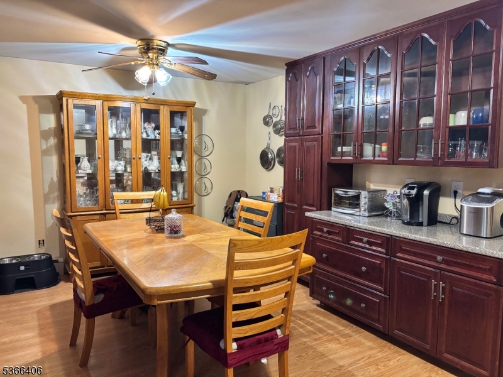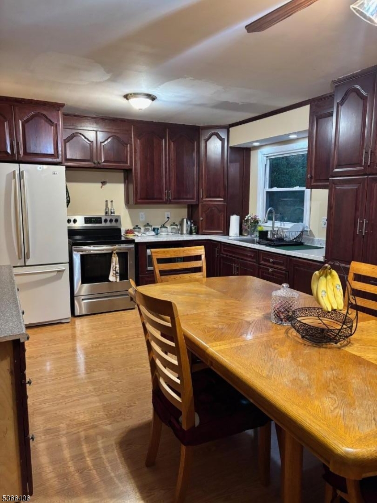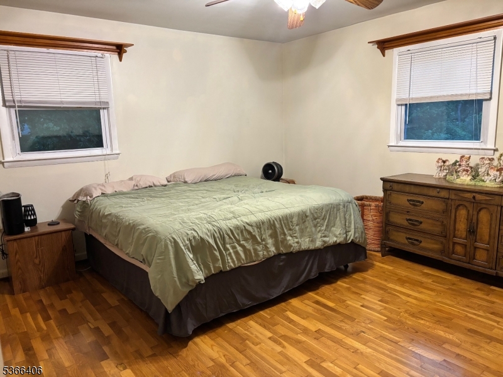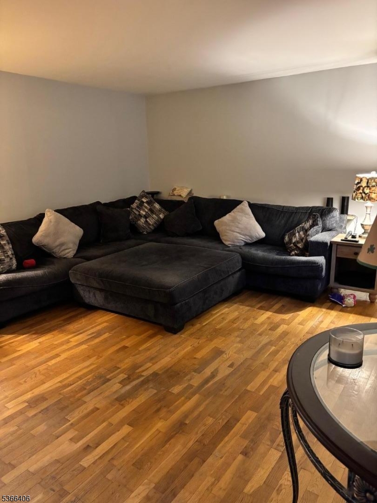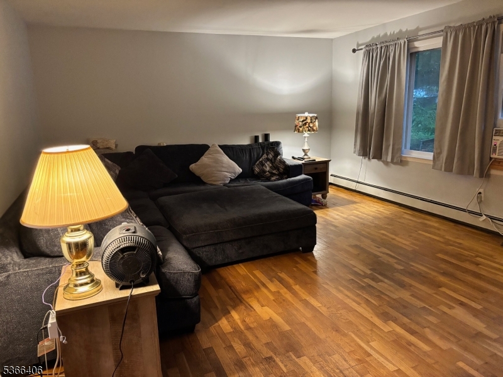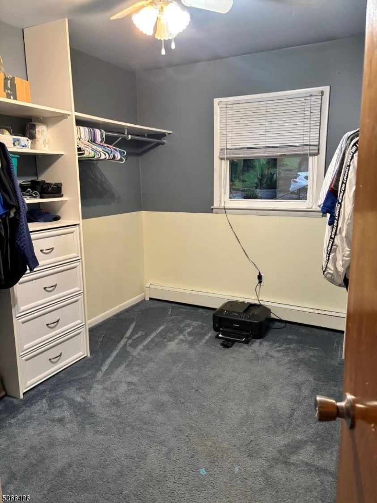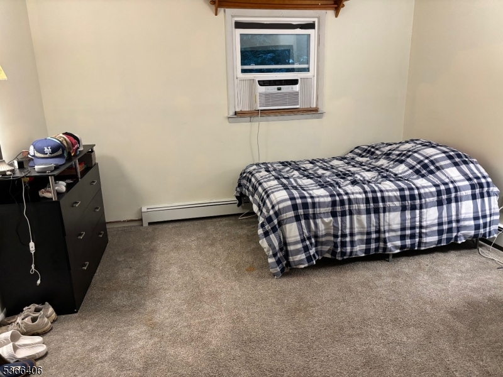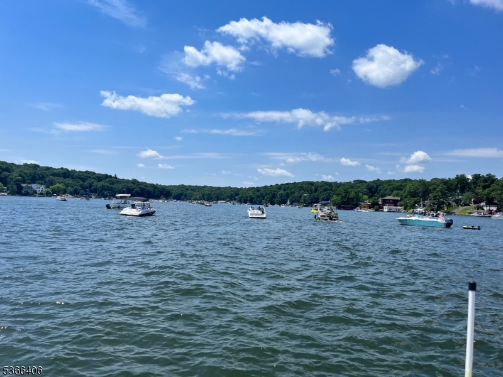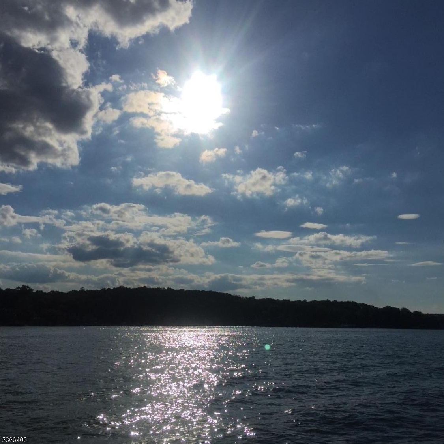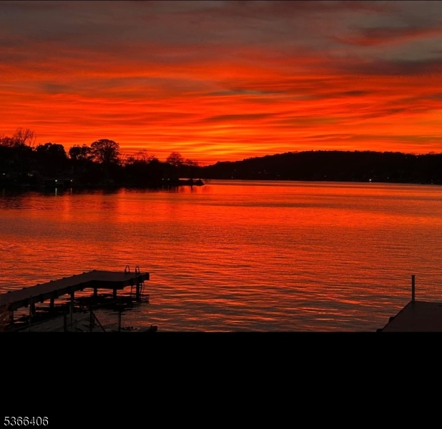17 Frances Ave | Hopatcong Boro
Beautifully maintained 3-bedroom, 2.5 bath home, large eat-in kitchen and living room on first floor. A finished basement designed for entertaining. Enjoy a seamless indoor-outdoor living with a walk-out to a spacious deck, overlooking a sprawling, fenced in yard-perfect for gatherings, pets, or play. A must-see for those seeking comfort, space, and functionality! Close proximity to schools and RT 80/10/46. Close to many shopping malls. Hopatcong State Park just down the road. Come experience all that Lake Hopatcong community has to offer! We have the largest lake in NJ! Boating, fishing, hiking trails, and amazing restaurants! Only 48 miles from New York City, and 41miles from Poconos. Come make this your new home! GSMLS 3970684
Directions to property: Rt 80 W exit 28. Turn left on Lakeside Blvd.Turn left on Brooklyn STANHOPE RD. Left on Frances Ave.
