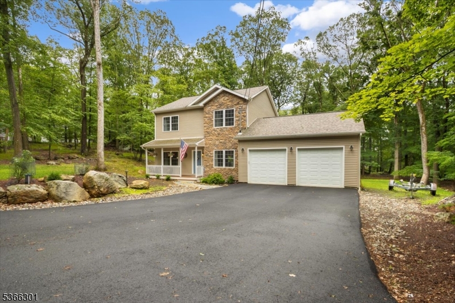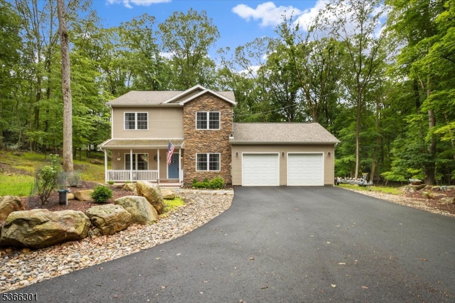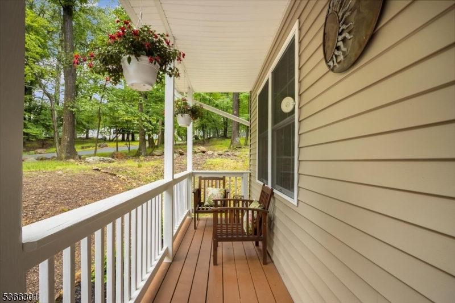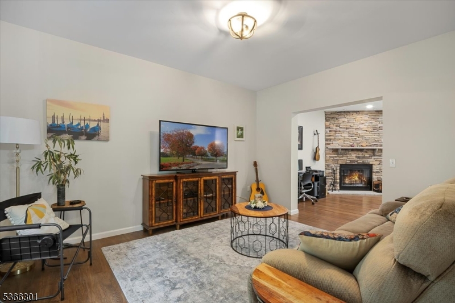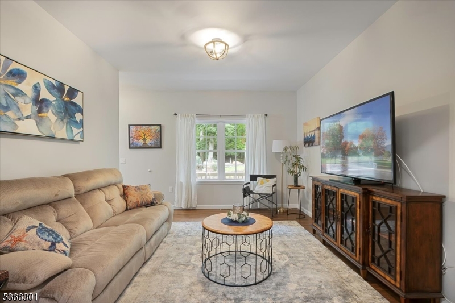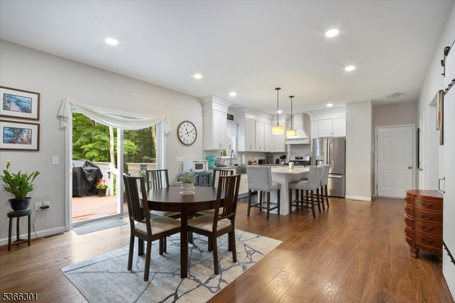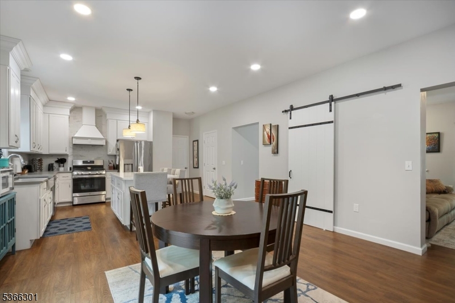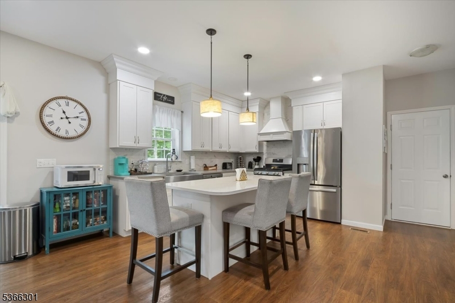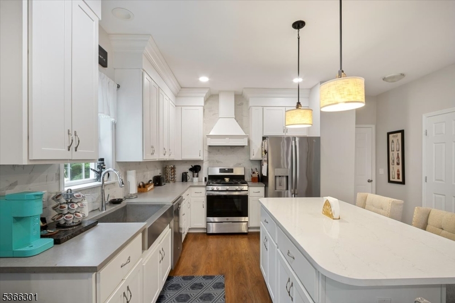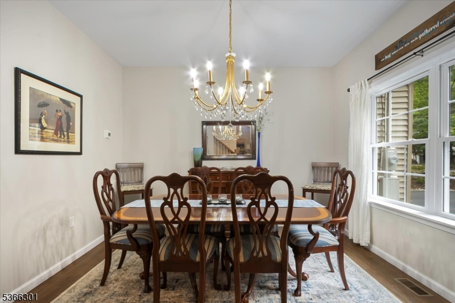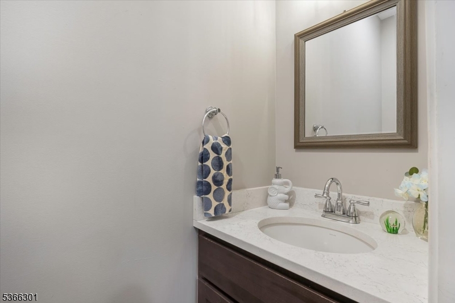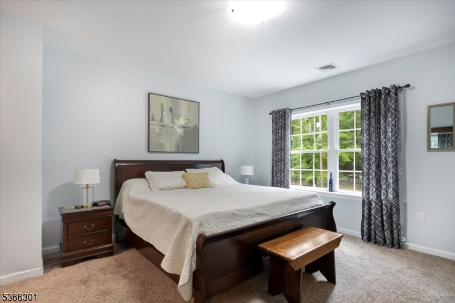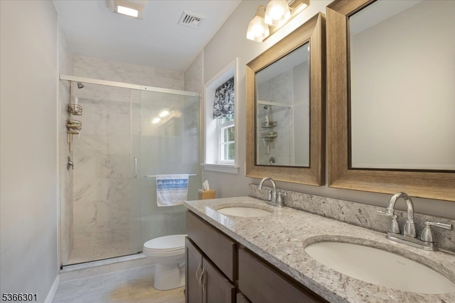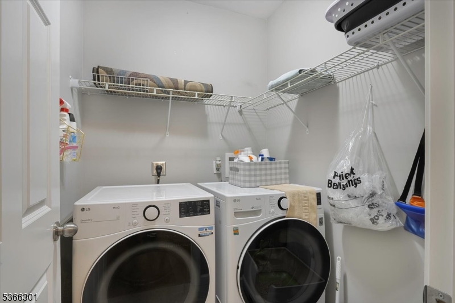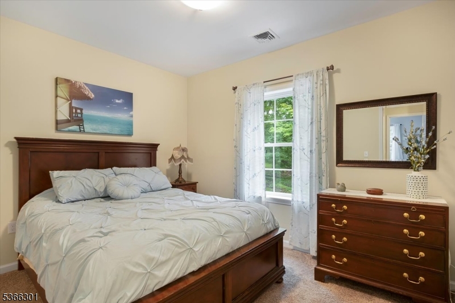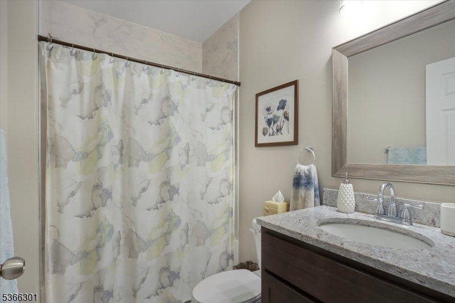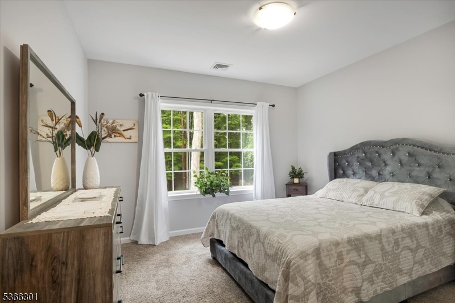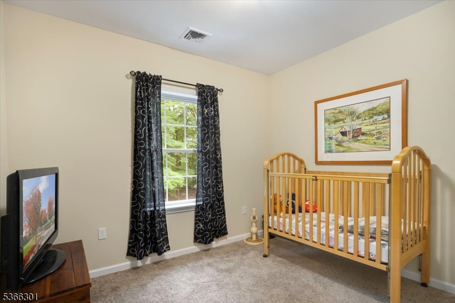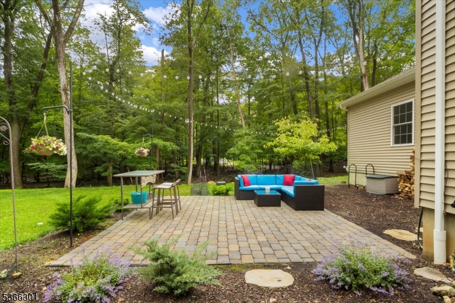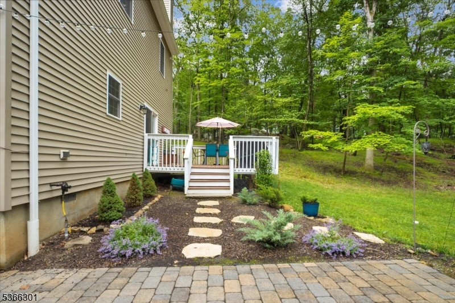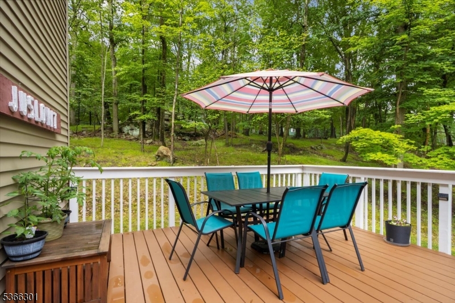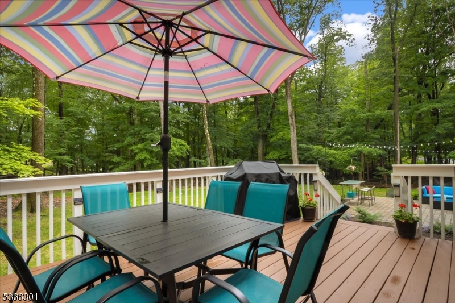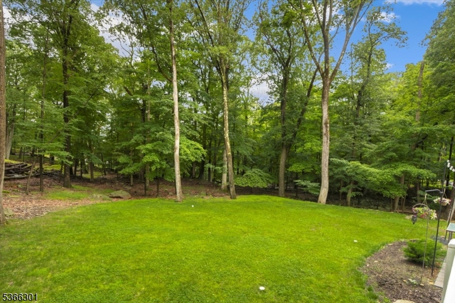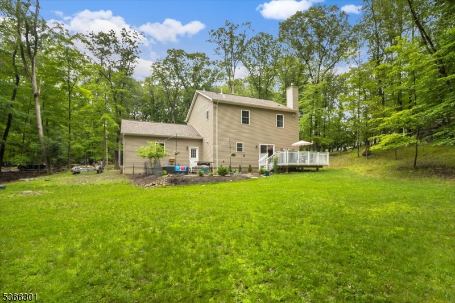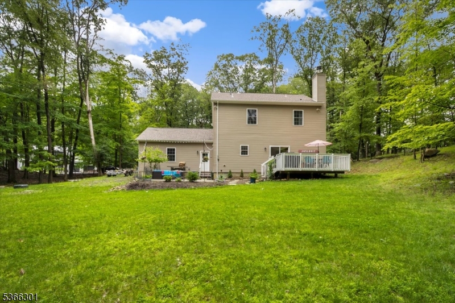4 Kisling Ave | Hopatcong Boro
Pristine 4-Bed Colonial on a private acre. This well-kept 4-bedroom, 2.5-bath Colonial sits on just over an acre of wooded property and offers peaceful, move-in ready living just minutes from local amenities. Built just four years ago, the home features a clean, neutral interior throughout and an open-concept custom eat-in kitchen that flows directly into the family room, complete with a cozy stacked-stone fireplace and sliding glass doors to the back deck and paver patio, perfect for everyday living and casual entertaining. Upstairs, the primary suite offers a full bath and walk-in closet, while three additional bedrooms provide flexibility for guests, or a home office. The charming front porch, oversized attached two-car garage, and easy-maintenance landscaping add to the appeal. Enjoy the space and serenity of country-style living with all the benefits of newer construction, and without the hassle of renovations. (3 Bedroom Septic) AS PER Owner- Owners currently have a dock slip, which can easily be transferred to buyer if interested, at West Shore Marina on River Styx Rd. The cost is $2,100.00 per season which runs from March 1st through the end of October. The Beach at Crescent Cove is optional to all Hopatcong residents. It is located at 5 hudson Ave, Hopatcong. Household membership costs $300.00 which includes 10 guest passes. GSMLS 3971054
Directions to property: River Styx to Kisling
