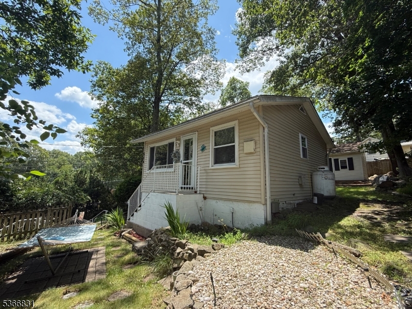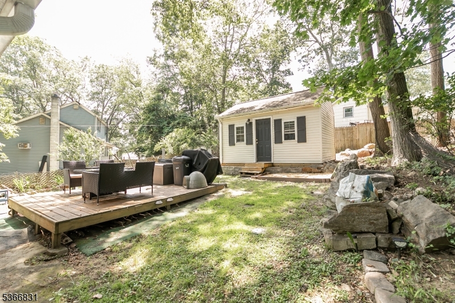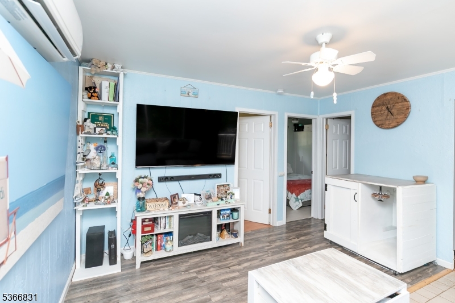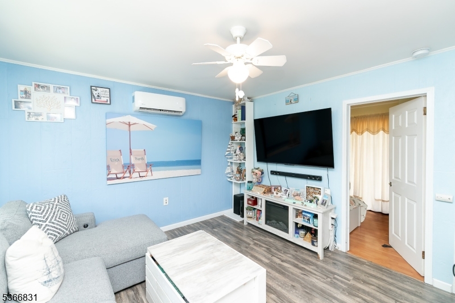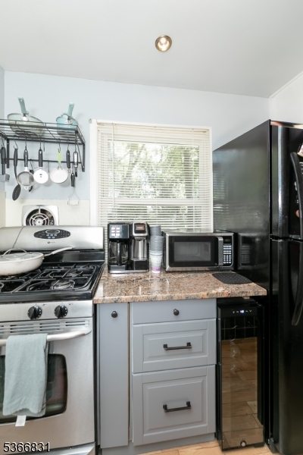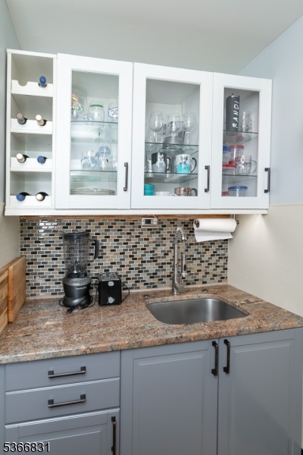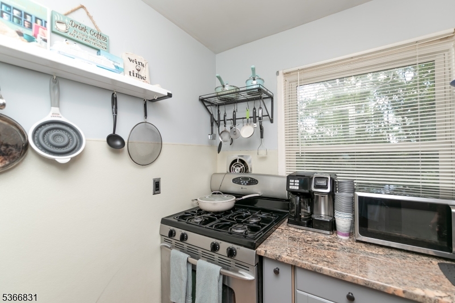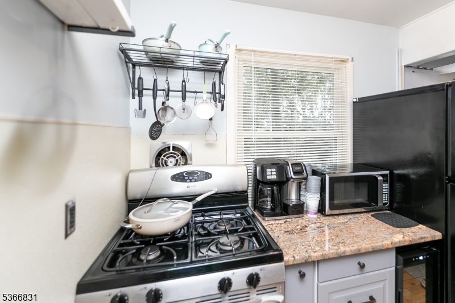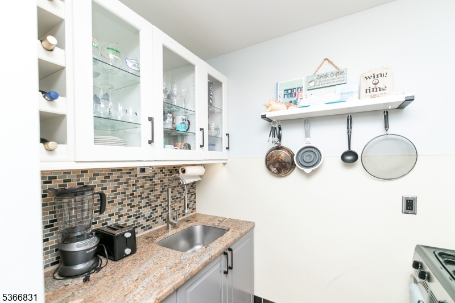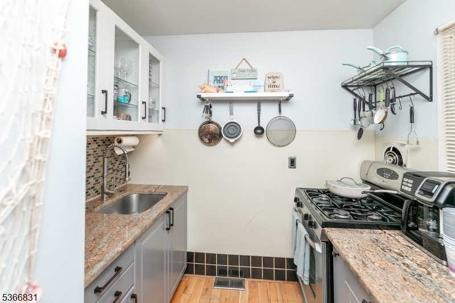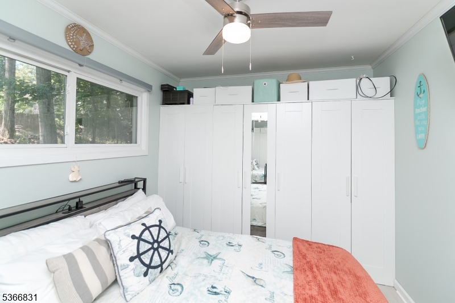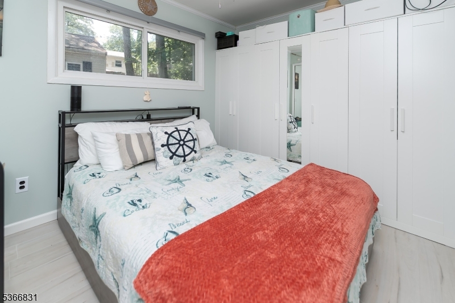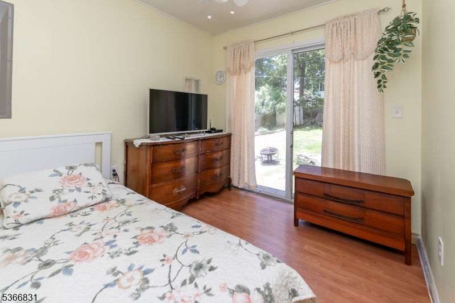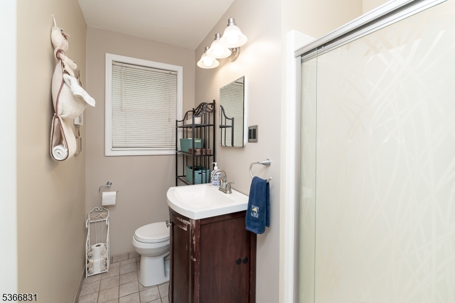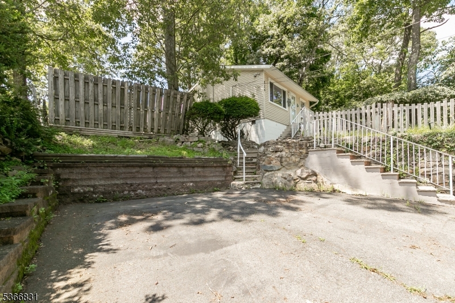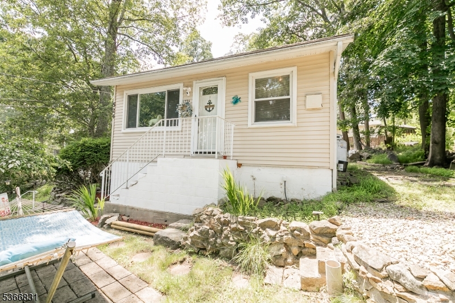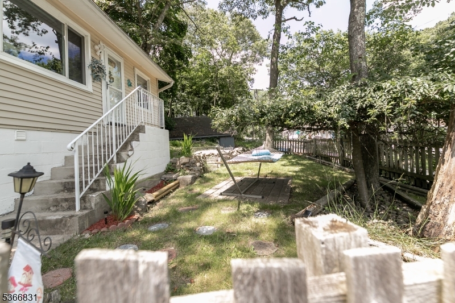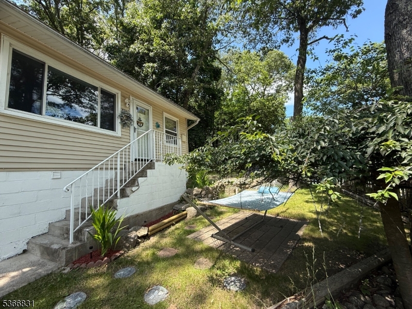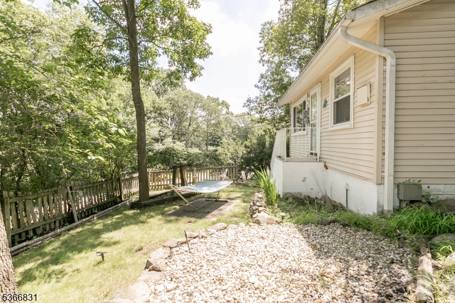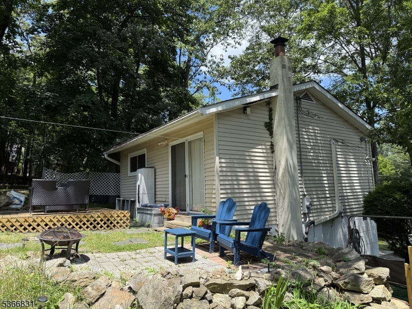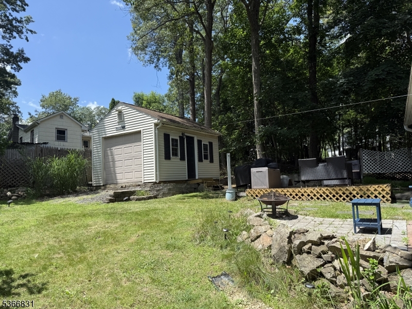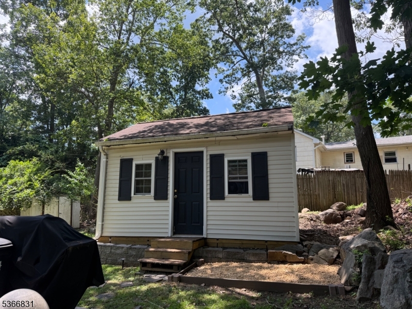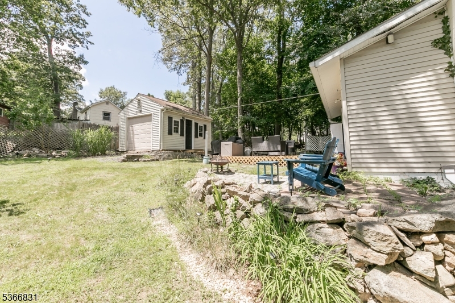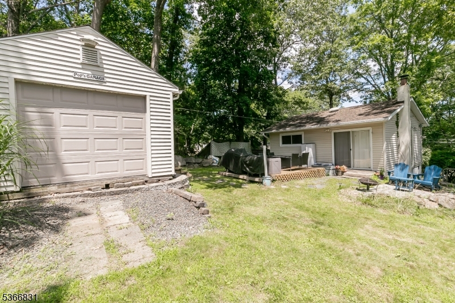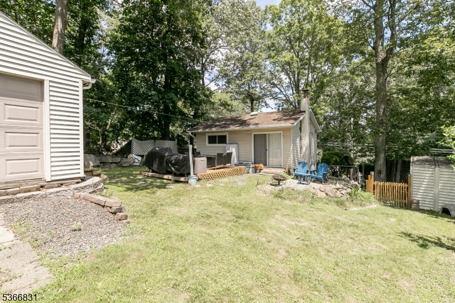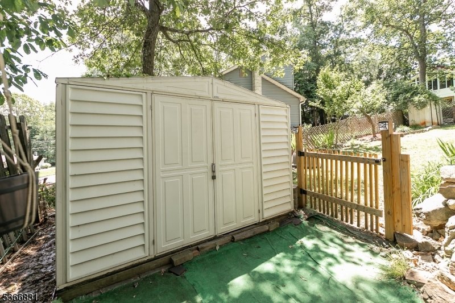524 Brooklyn Mountain Rd | Hopatcong Boro
Welcome to this charming 2-bedroom, 1-bath ranch. Perfect for first-time buyers, downsizers or commuters! Step inside to find a cozy, well-maintained home with an efficient mini-split system providing both heating and air conditioning at a low cost. Enjoy the beautiful backyard featuring a spacious deck, ideal for relaxing or entertaining. There are two sheds for all your storage needs and an irrigation system to keep the lawn lush and green. As a bonus, the washer, dryer, refrigerator, wine fridge and generator are all included! All you have to do is move right in and start enjoying your new home! Other highlights include a water heater that's just one year old and low property taxes, making this home an affordable and smart investment. Conveniently located with easy access to major commuter routes, this home offers the best of comfort, convenience and value. Why rent when you can own? Don't miss out! Schedule your private showing today! Showings begin on July 1st. House being sold AS IS. GSMLS 3971058
Directions to property: From Brooklyn Road turn onto Flora. Right onto Durban. Left onto Brooklyn Mountain. House on left.
