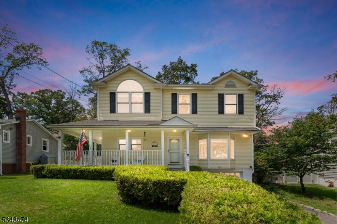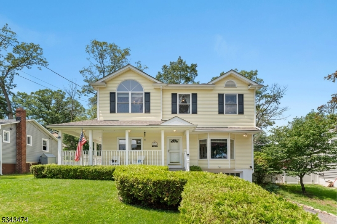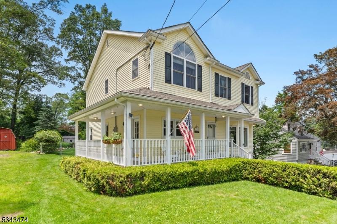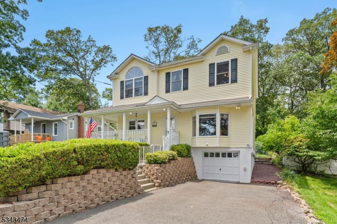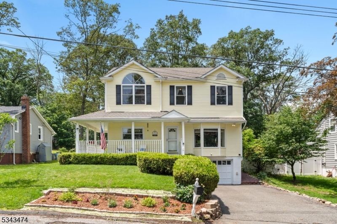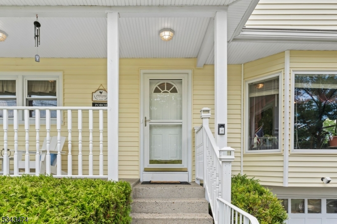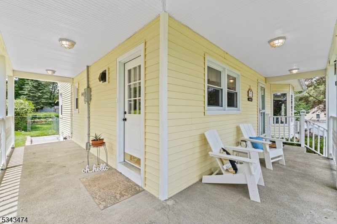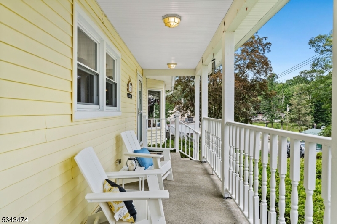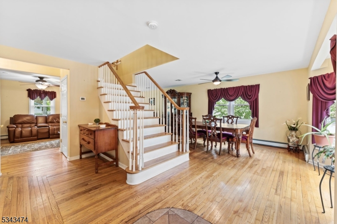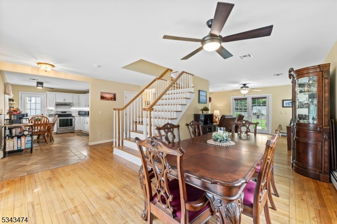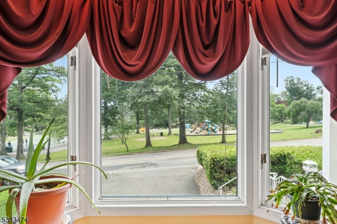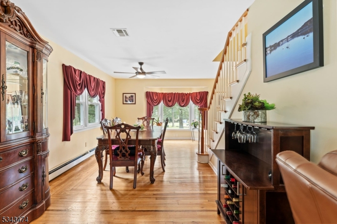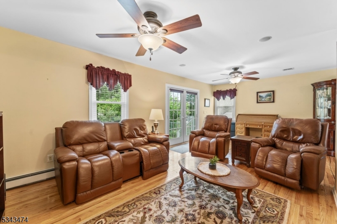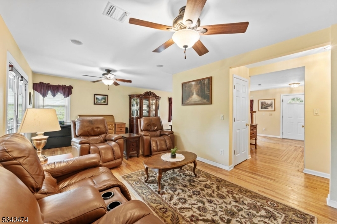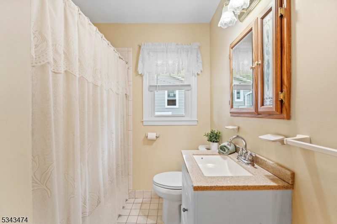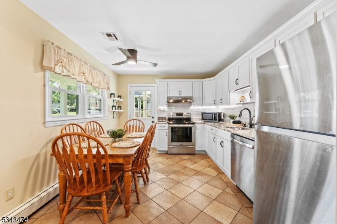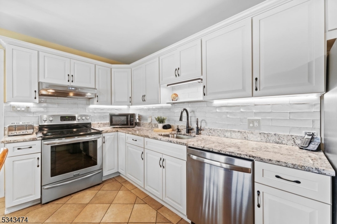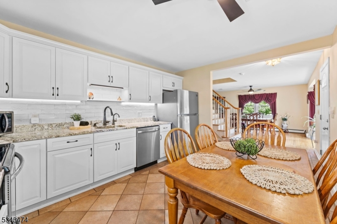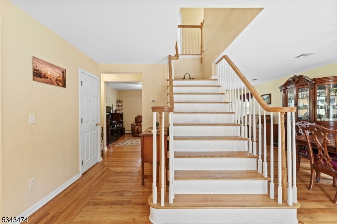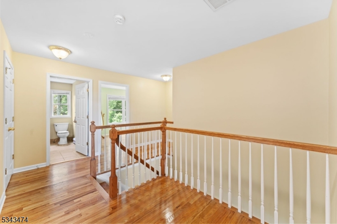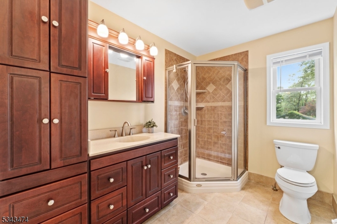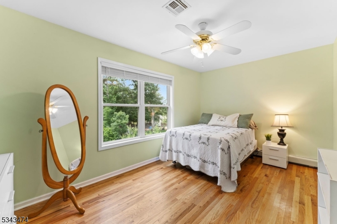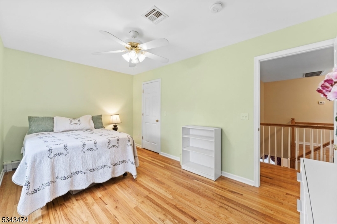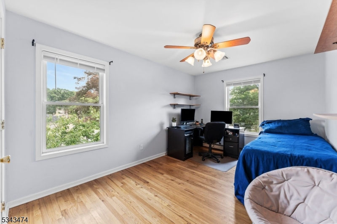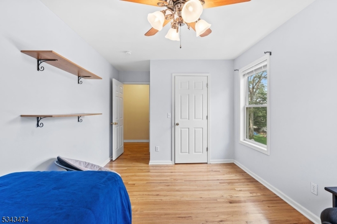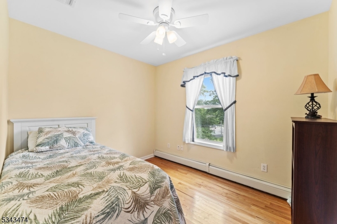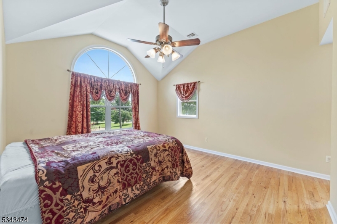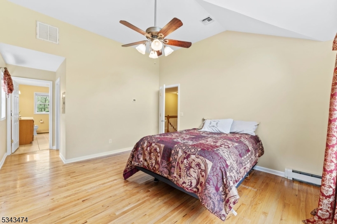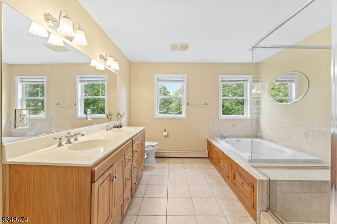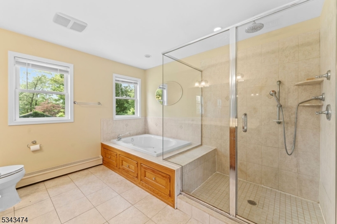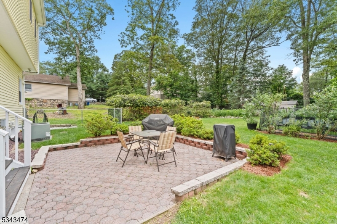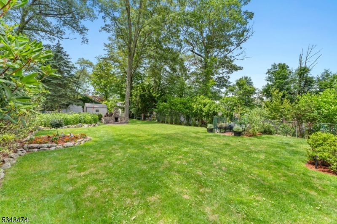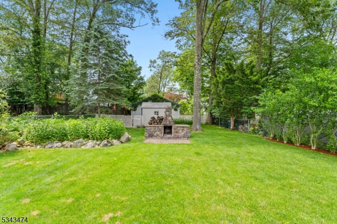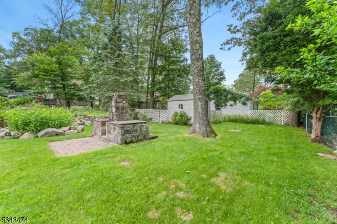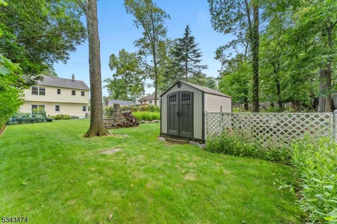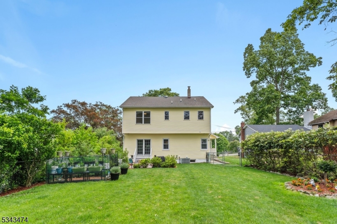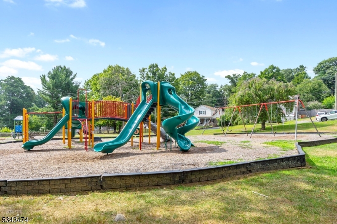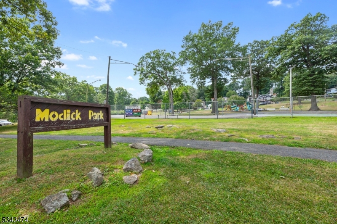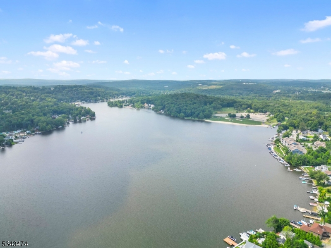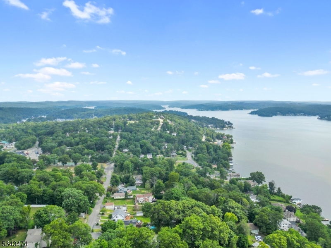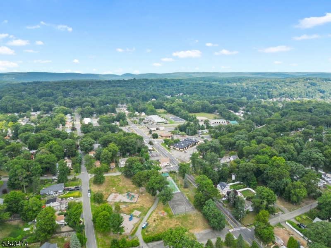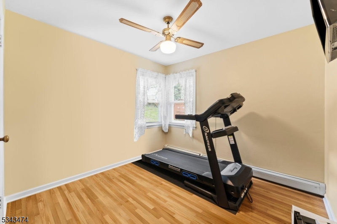106 Chincopee Ave | Hopatcong Boro
Lake Days. Park Views. This is How Forever Living Starts! Welcome to your dream retreat in the heart of Hopatcong where every sunrise invites you to sip coffee on your charming wraparound porch and sunsets enhanced by the tranquil lake waters nearby. Located on a very desirable street with scenic park views, this beautifully maintained 4BD, 3BA Colonial Home sits on a large level lot w/fenced yard & shed for added storage. Step inside to be greeted by inviting staircase & stunning hardwood floors that flow throughout the main living spaces, adding warmth, character, and timeless style. The eat in kitchen features granite countertops, white cabinets w/black hardware, access door to porch & large pantry. Main level also includes formal dining room, family room w/french doors to backyard patio, full bath and 1 bedroom. Second level has an impressive primary suite with cathedral ceilings, full bath w/jetted tub -separate stall shower- double vanity and walk in closet! Upstairs also includes another full bath, 2 more bedrooms- both light & bright w/ walk in closets/built ins and even a BONUS ROOM to use as office/playroom or whatever you wish. Basement level includes storage room, workshop, laundry room, utility room and access to attached garage. Optional membership to Crescent Cove Beach Club available: $300/year &10 guest passes included. With close proximity to Downtown, Lake Life amenities & fabulous Modick Park- THIS lifestyle might be the perfect fit. Come see for yourself! GSMLS 3971296
Directions to property: Exit 28 Route 80 West to first traffic light, make left onto Lakeside Blvd, Make Left on Hopatchung
