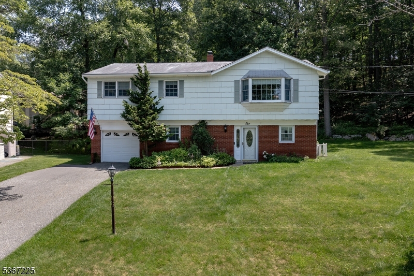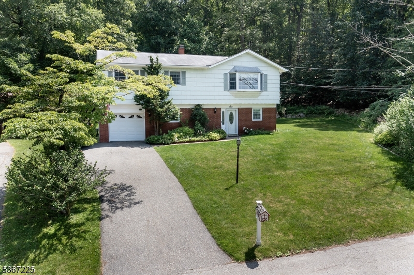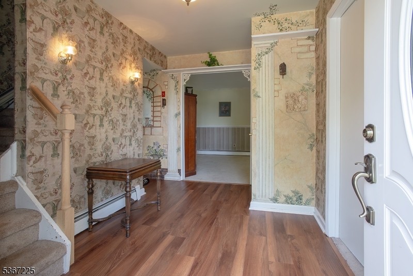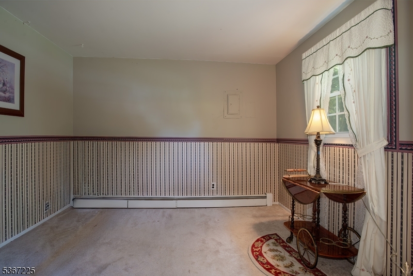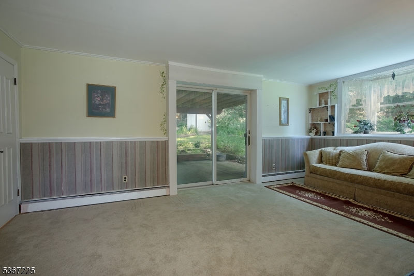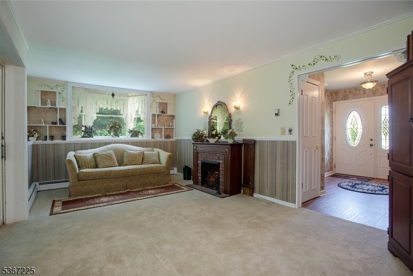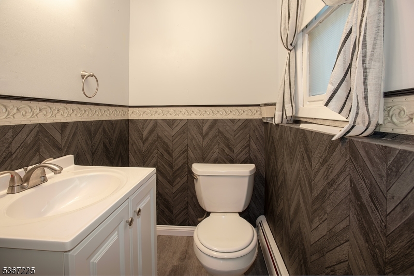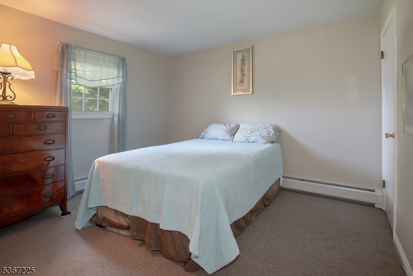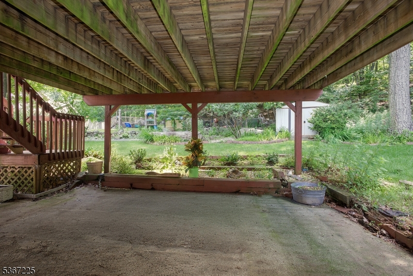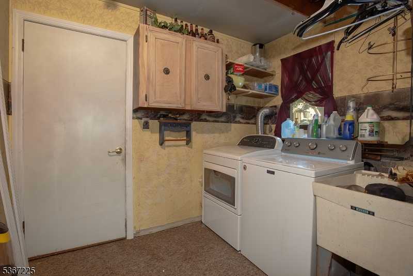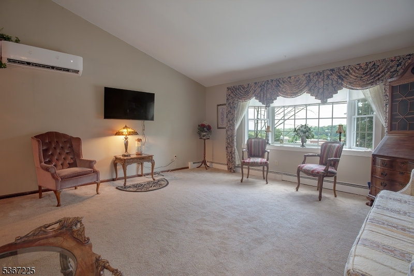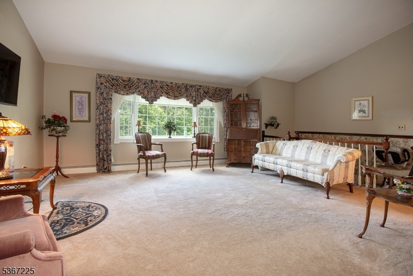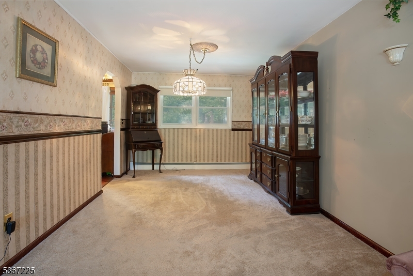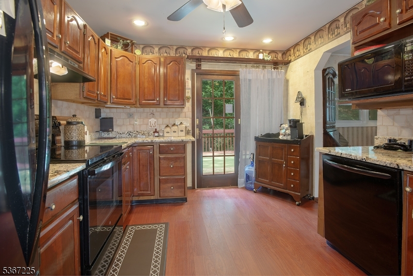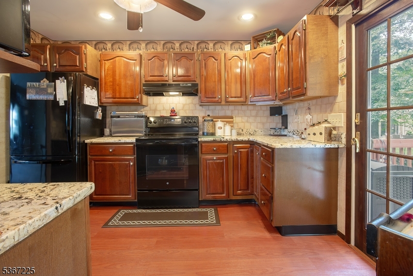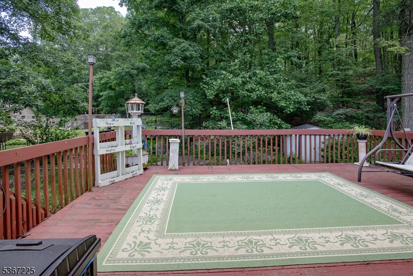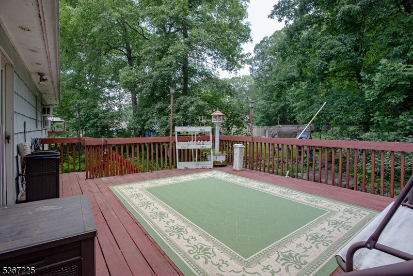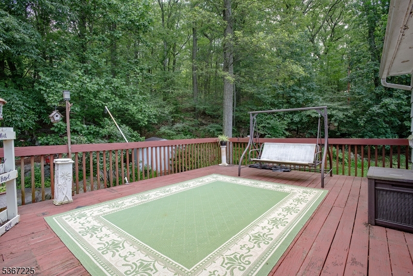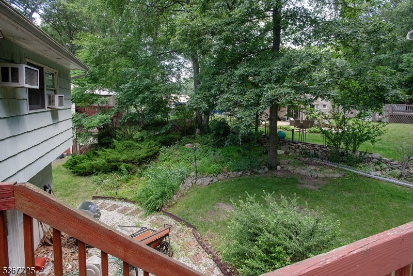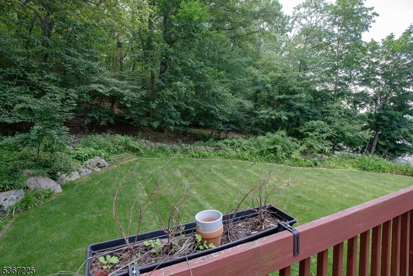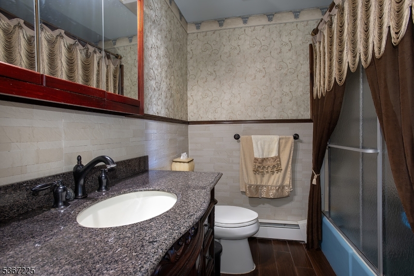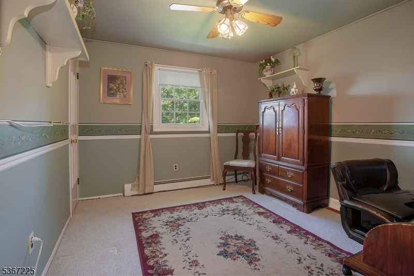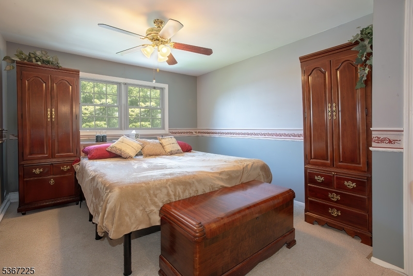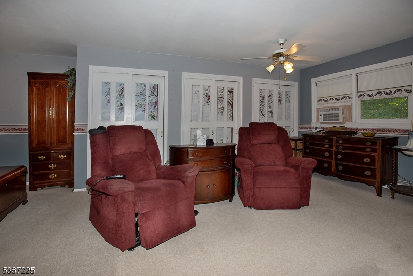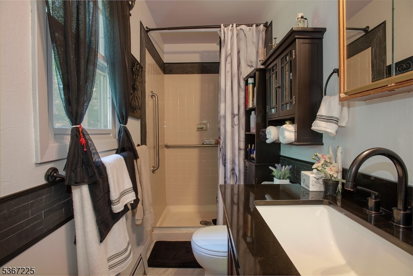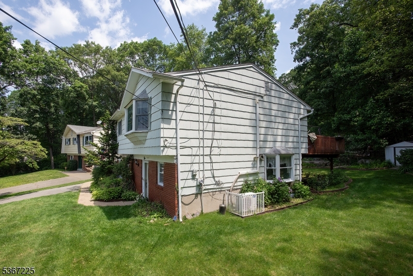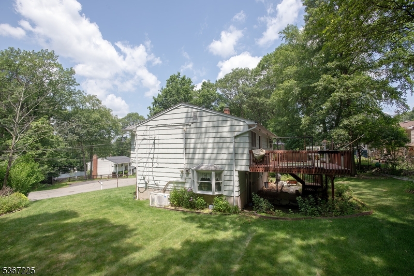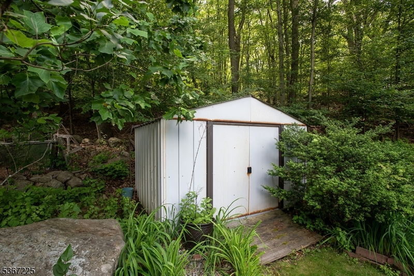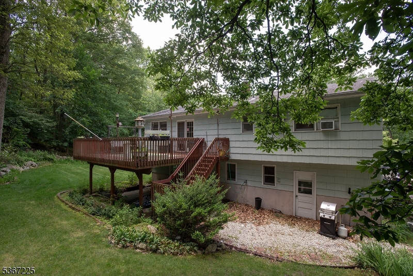1 Lackawanna Trl | Hopatcong Boro
Solid 3BR Home w/Den, 2.5 Baths on a Quiet Dead-End Street with Sunset Views!Spacious and well-built, this 3-bedroom, 2.5-bath home with a bonus den is ideally located on a quiet dead-end street, offering privacy and a peaceful setting. The bright main level features a large bay window in the living room that showcases beautiful sunset views and fills the space with natural light. The dining area and kitchen lead to sliding glass doors that open to a large deck, perfect for BBQs, entertaining, or relaxing outdoors. The main level offers generous living space with excellent flow throughout. Upstairs/main level features 2 comfortable bedrooms, including a primary suite with a private full bath, plus an additional full hall bathroom. The ground level offers a third bedroom, den, half bath, and a separate living area with sliders leading to a patio, ideal for guest space. This home has great bones, ample storage, and flexible layout options just waiting for your personal updates. A rare opportunity to own a solid home in a desirable location with room to grow and make it your own. GSMLS 3971917
Directions to property: Durban Ave to Lackawanna Trl
