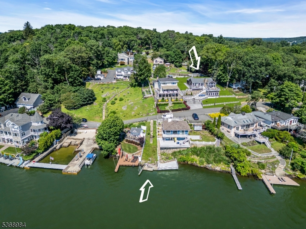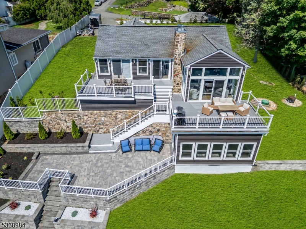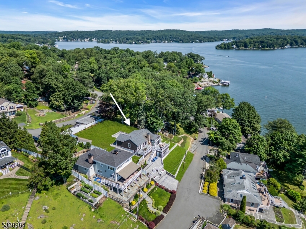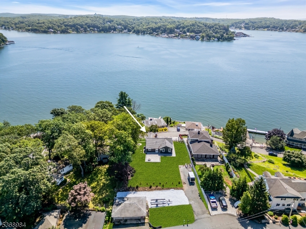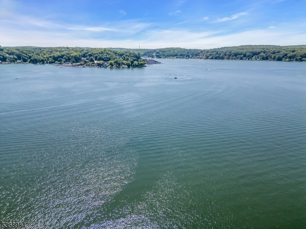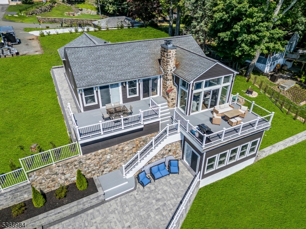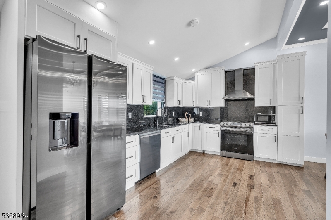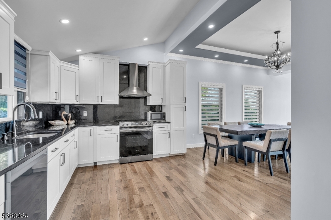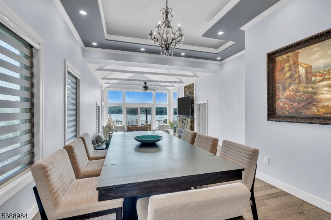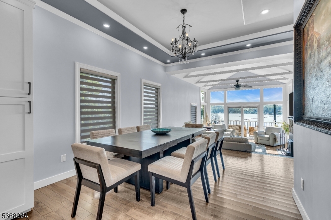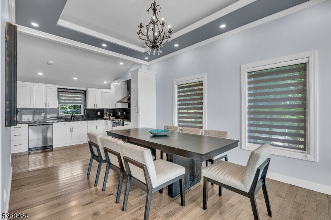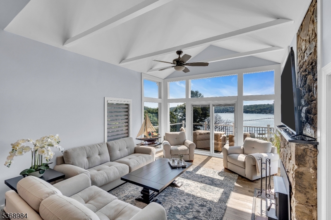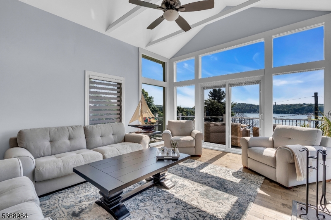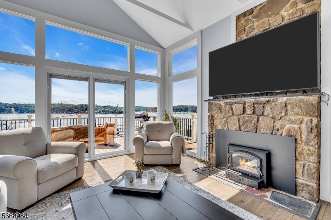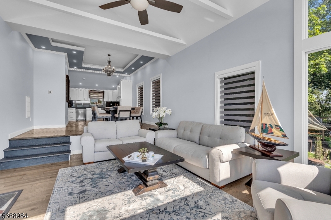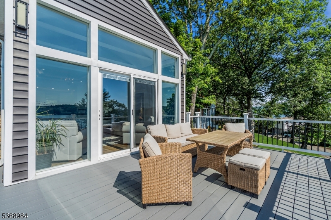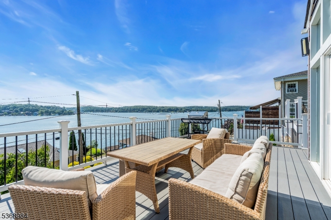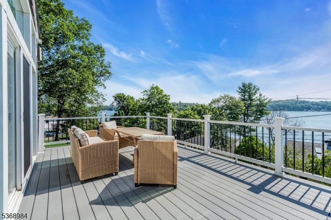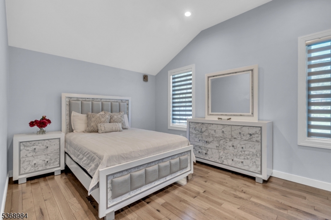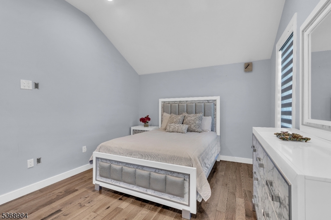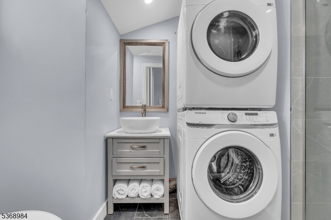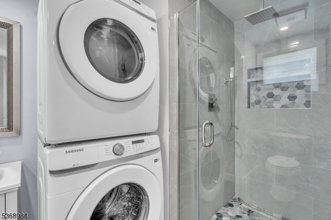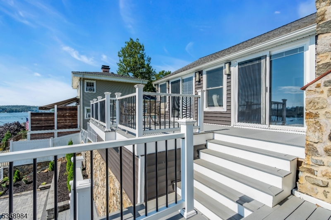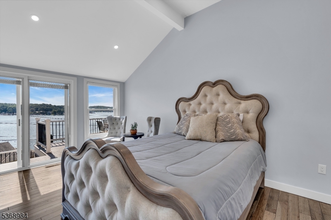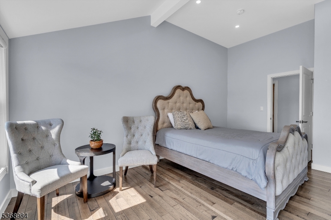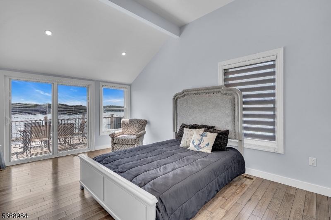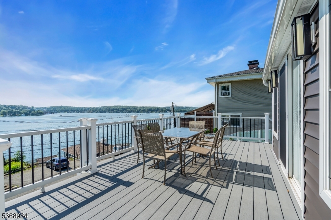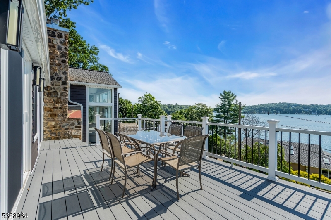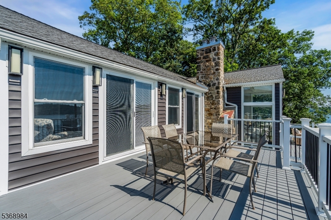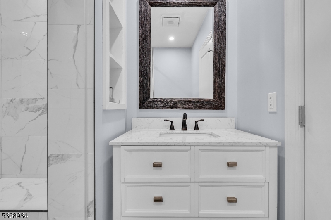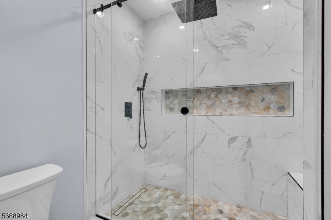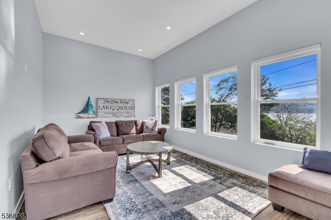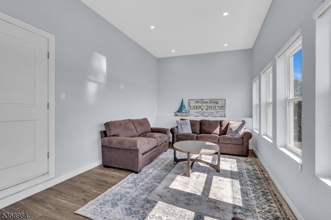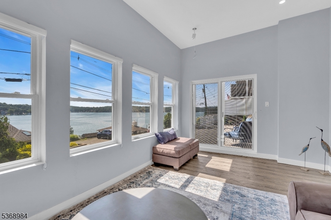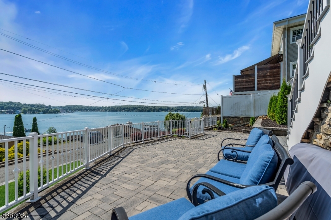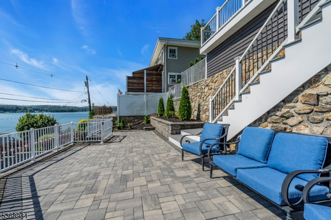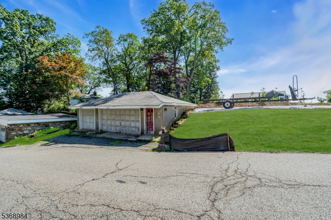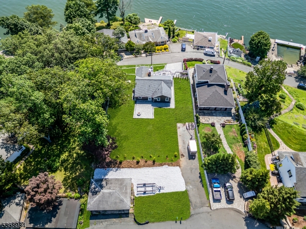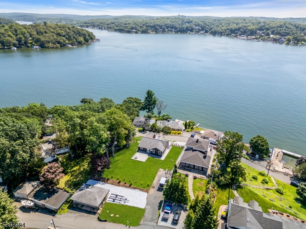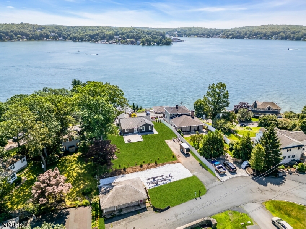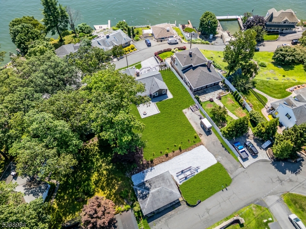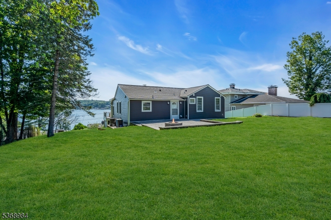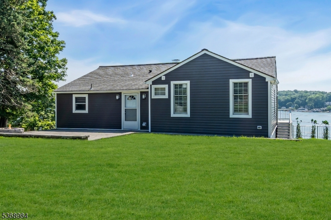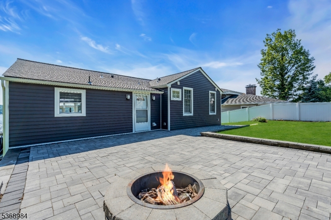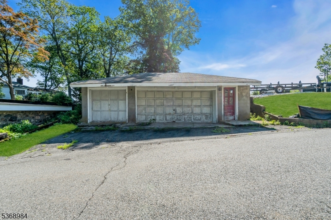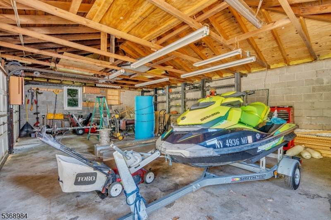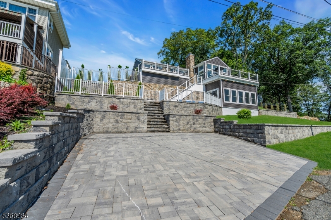12 Bass Rock Rd | Hopatcong Boro
Big Lake Energy without the taxes... This 3 bedroom, 2 bathroom home was stylishly and completely renovated in 2024 - Elegantly perched high above Wildwood Shores with panoramic Main Lake Views of Lake Hopatcong. Catch the picturesque Sunrise every morning with your cup of coffee as you work from home. This amazing view can be enjoyed from three separate maintenance-free decks off of two of the three bedrooms and also from the main living space. With FOUR LOTS sold as one- including one LAKEFRONT LOT with a brand new deck to enjoy the Main Lake scene. Open concept layout, high ceiling with wall of windows, fieldstone wood-burning fireplace, three-car oversized detached garage for plenty of lake toys. Bonus Room with lake views and walkout from basement. Additional parking for 8 cars in two separate driveways, as well as on-street parking. This house has the front LEVEL LOT entry on Wildwood Shores Dr and the back entry via staircase on Bass Rock Road. Lake lot is also accessed on Bass Rock Road to Main Lake. Take advantage of Wildwood Shores amenities with four lakefront access points (three have sandy beaches), fishing docks, a clubhouse and dock space (add'l fee/ seniority based) for boats or waverunners. Privacy ensured HOA with no short term rentals allowed. Three bedroom town verified septic in working order, recently serviced and 'as-is'. Vacation where you live - 1 hour to Midtown NYC, Lake Hopatcong is NJ's Largest Lake - Come and Live Lake Life! GSMLS 3973229
Directions to property: RiverStyx Rd to ByramBay Rd, rt to WildwoodShores Drive. Garage/Main entry located at 31 Wildwood Sh
