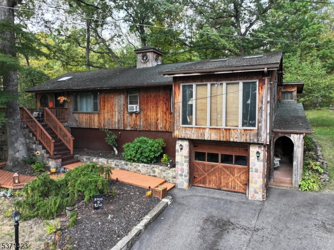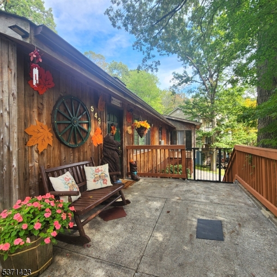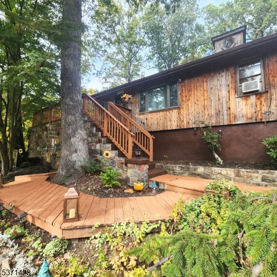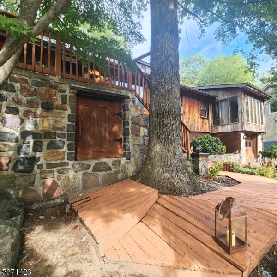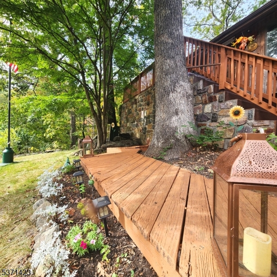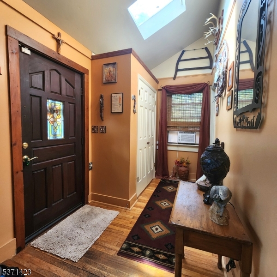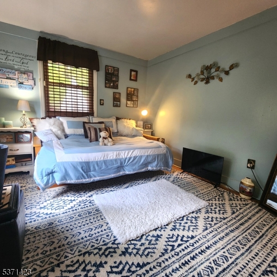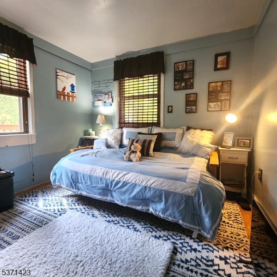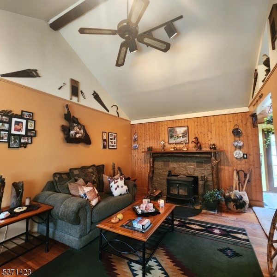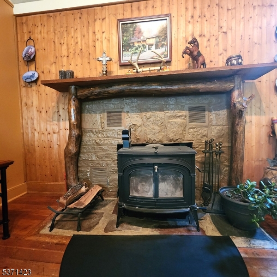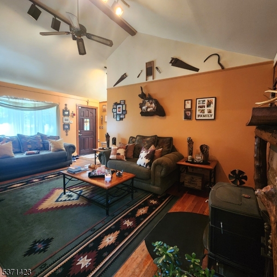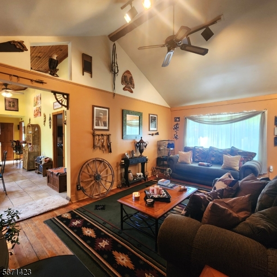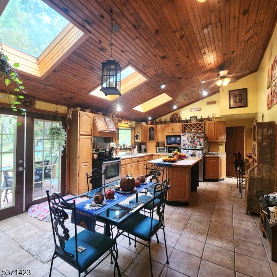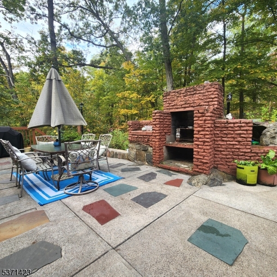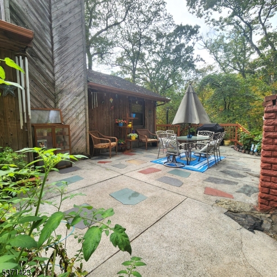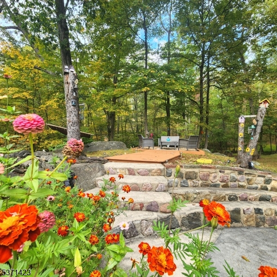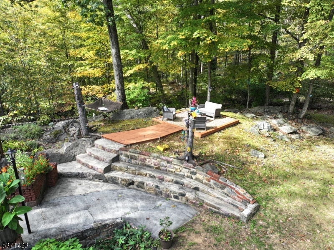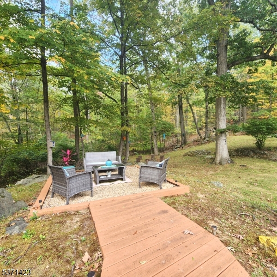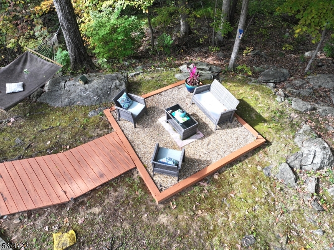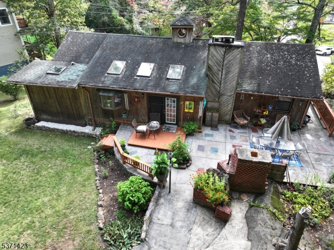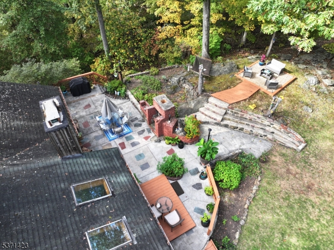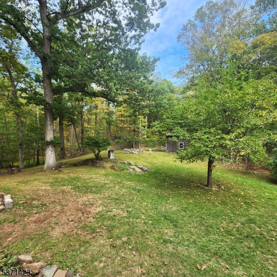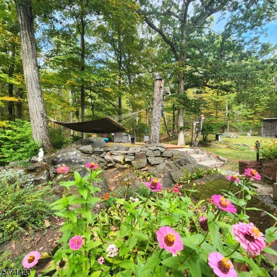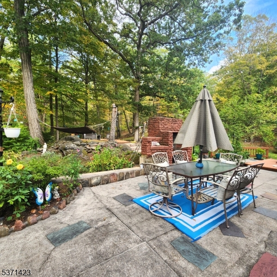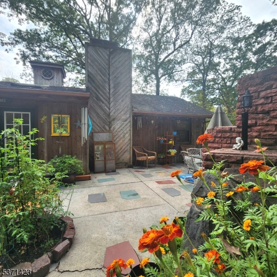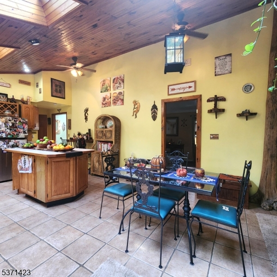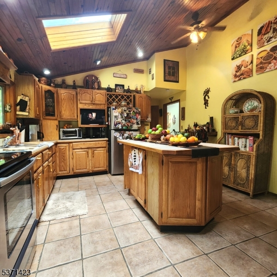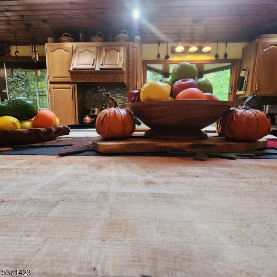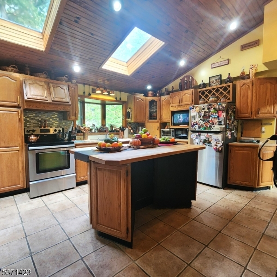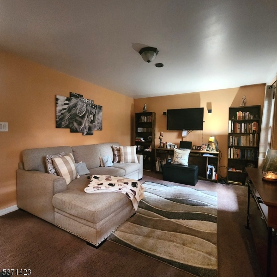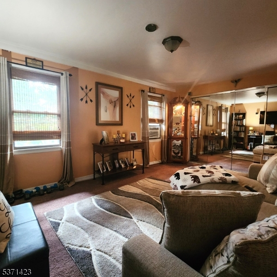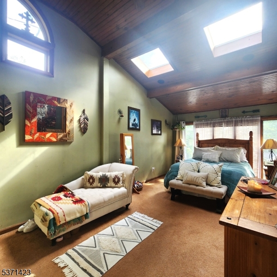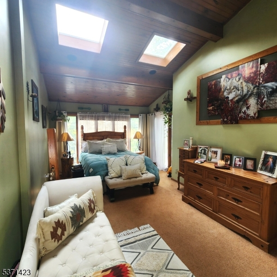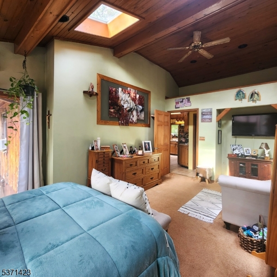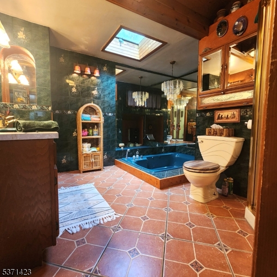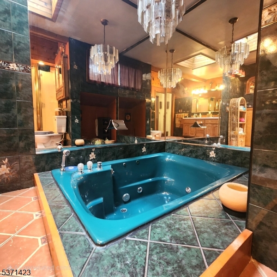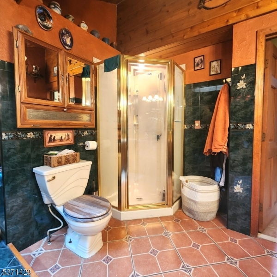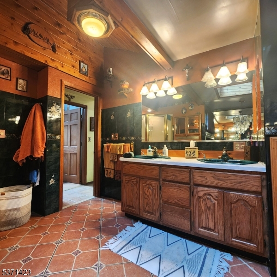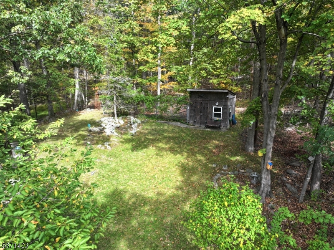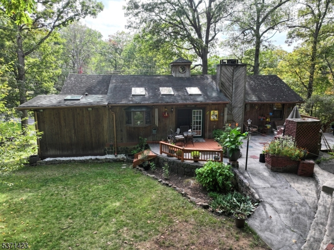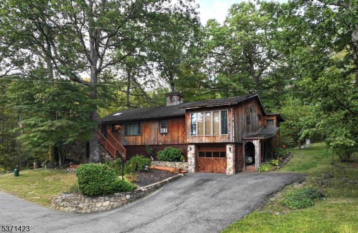543 Lakeside Ave | Hopatcong Boro
Charming Lake-Style Ranch w/ Seasonal Lake Views & Rustic Elegance! This one-of-a-kind 3-BR, 1-bath lake-style ranch, full of warmth, character & charm, nestled near the shores of Lake Hopatcong NJ's largest motor-boat friendly lake! Set on expansive lot surrounded by mature trees, unique home offers seasonal lake views, incredible outdoor spaces & inviting rustic interiors perfect for year-round living or weekend escape. Step inside to find: Vaulted tongue & groove wood ceilings, creating a warm, lodge-like feel. Natural wood log accents & stone-surround wood-burning stove in the LR. Bright & airy kitchen w/ soaring ceilings, skylights & butcher block island. Cozy dining area w/ sliding doors lead to backyard oasis. Sun-drenched primary BR features vaulted wood ceilings, large windows, add'l skylights & loft area for storage. Bathroom is equally unique w/ tile, a walk-in shower & sunken tub perfect for relaxing after a day on the lake. Outdoor living is just as impressive: Wrap-around porch for morning coffee or evening wine. Flagstone accented rear patio w/ outdoor fireplace. Wood walkway to private conversation area tucked among the trees. Expansive backyard w/ storage shed & 1-car garage for added convenience. Whether you're entertaining friends or enjoying peaceful solitude, this home offers the best of both worlds rustic charm & modern comfort, all just minutes from lake access, boating, dining & more. Don't miss this rare opportunity to own a true Lake Hopatcong gem. GSMLS 3975332
Directions to property: NJ 15-181 S Ramp, turn R onto Prospect Pt Rd, Turn R onto Northwood Rd, house on R
