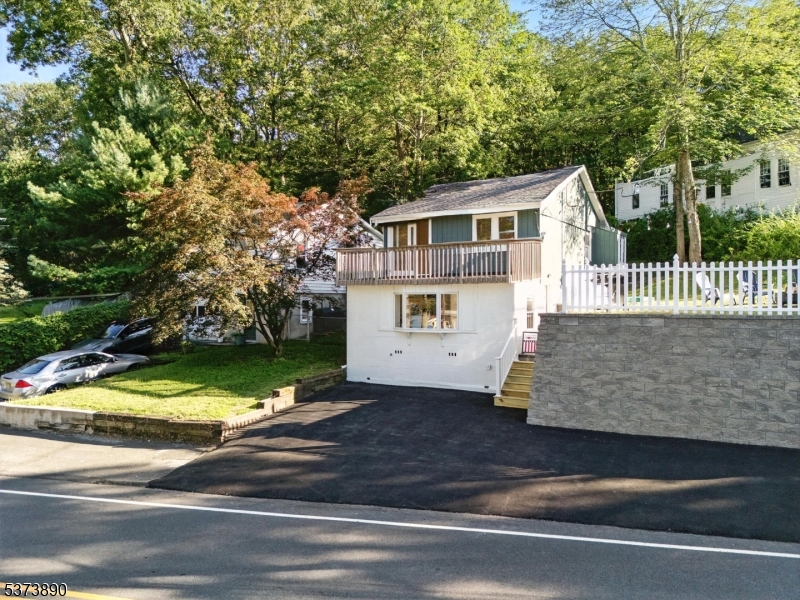218 Maxim Dr | Hopatcong Boro
Welcome to 218 Maxim Drive, a beautifully renovated retreat nestled in the heart of Hopatcong with serene lake views and modern upgrades throughout. This cozy and charming home offers the perfect blend of comfort, style, and convenience ideal as a full-time residence or summer getaway.Step inside to discover a bright, open layout featuring all-new appliances, sleek finishes, and warm, inviting spaces.Enjoy peace of mind with a new roof, septic system, electric panel, hot water heater, well tank and pump ensuring worry-free living for years to come. Large new windows invite natural light and stunning views of Lake Hopatcong, while the surrounding area offers year-round recreation and natural beauty.Whether you're sipping your morning coffee on the patio or enjoying evening sunsets by the water, 218 Maxim delivers the lake life lifestyle in a move-in ready package. Don't miss this opportunity to own a turn-key home in one of New Jersey's most desirable lake communities. Schedule your private tour today! GSMLS 3977501
Directions to property: Maxim Drive right next to Byram Bay Church


