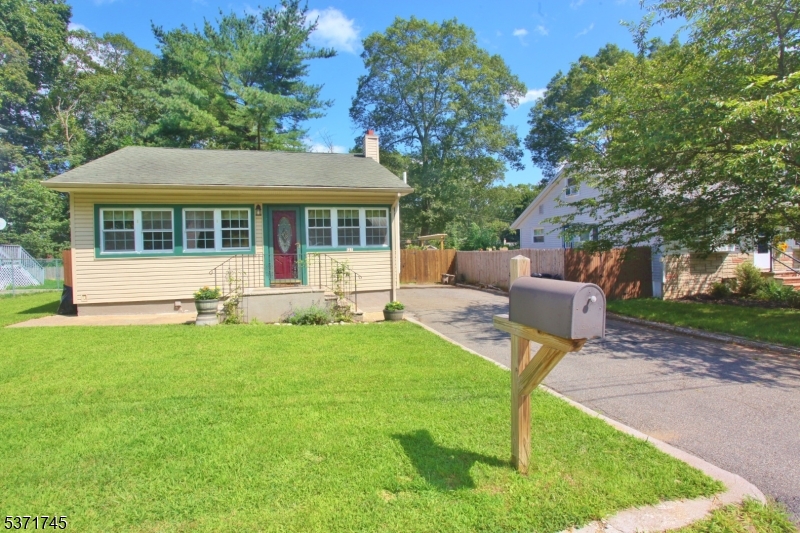127 Tulsa Trl | Hopatcong Boro
Awesome Move-in ready Ranch offering 2 bedrooms as well a lower finished level with Office & Family Room. The open floor plan allows for the perfect flow from your updated kitchen to a spacious Living Room. The front entrance is a flexible bonus space that can be used as the perfect entry, sitting or dining area area with all windows letting in the natural light. Enjoy your kitchen with granite counter tops and breakfast bar .Peace of mind here without a septic to worry about Public Water & Sewer! Minutes to major Hwys,Shopping and NJ.'s largest Recreational lake. Lake Hopatcong! Where you will find many outdoor amenities like boating ,fishing, jet skiing, Waterfront Restaurants, Dinner Cruises and more right in your own community.1 hour to NYC. All on a level lot with sliders to your spacious back deck & fully fenced in back yard so inviting for entertaining, BBQ'S, gardening or just relaxing outdoors. Parking for 5 or six cars makes this one so easy! Your new home is waiting but hurry because This one wont last! GSMLS 3978116
Directions to property: Lakeside Blvd to Hopatchung Rd to Tulsa Trl


