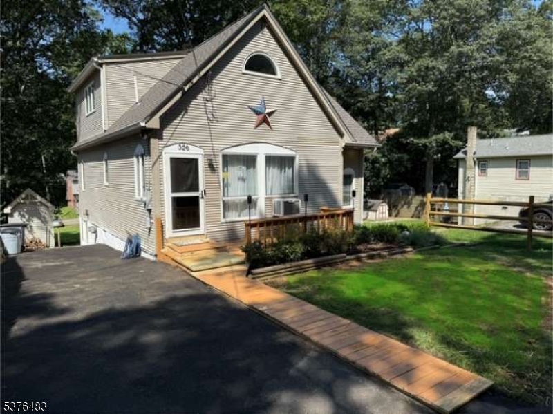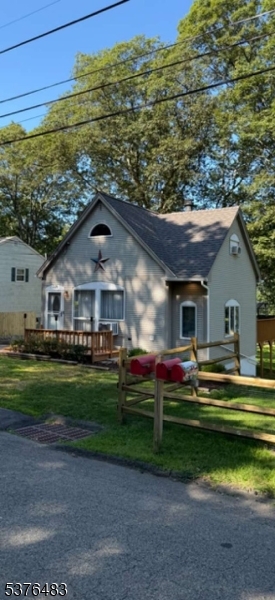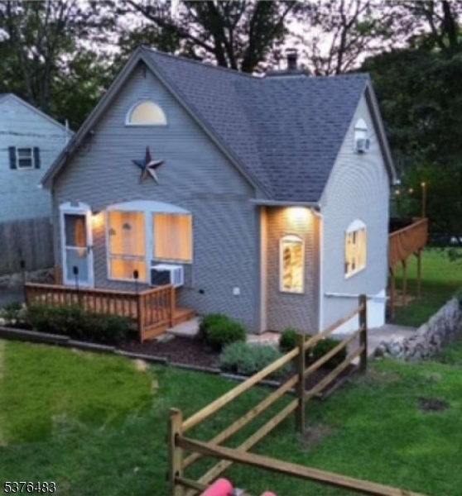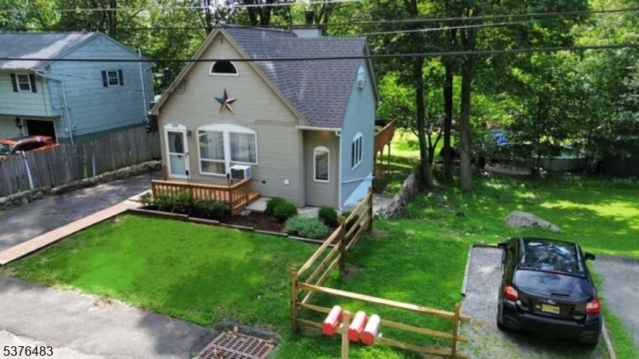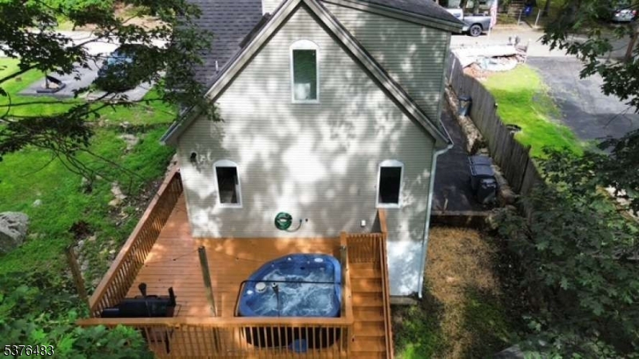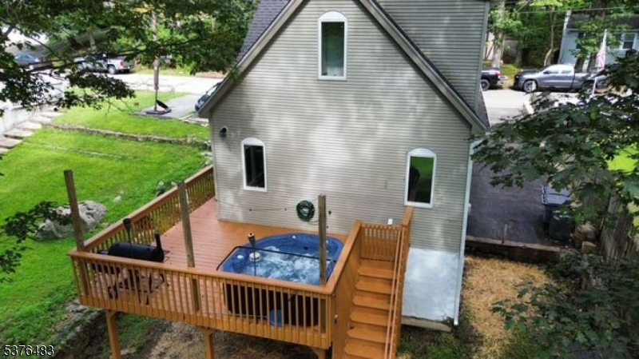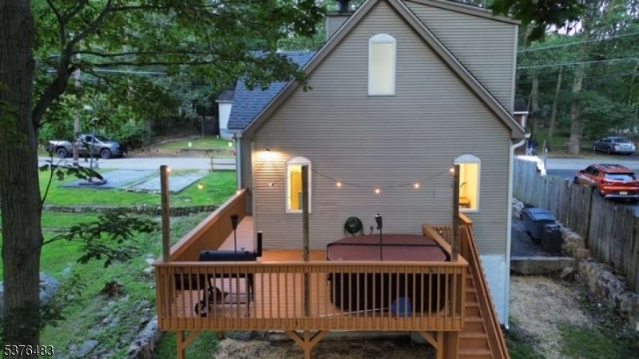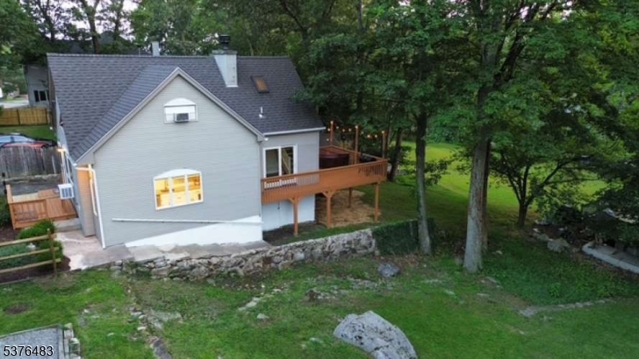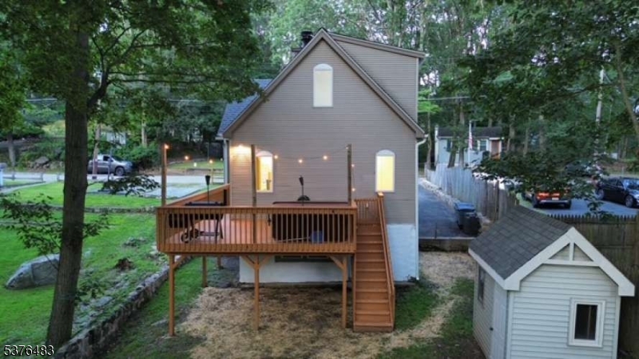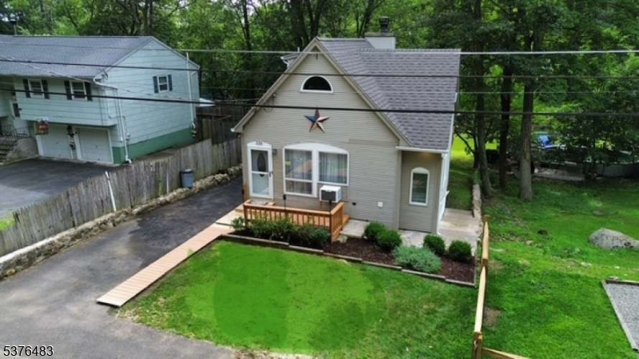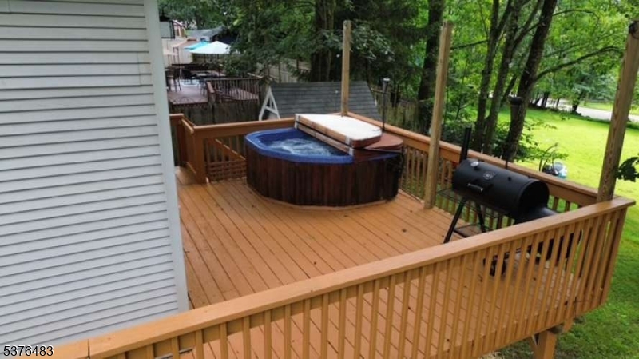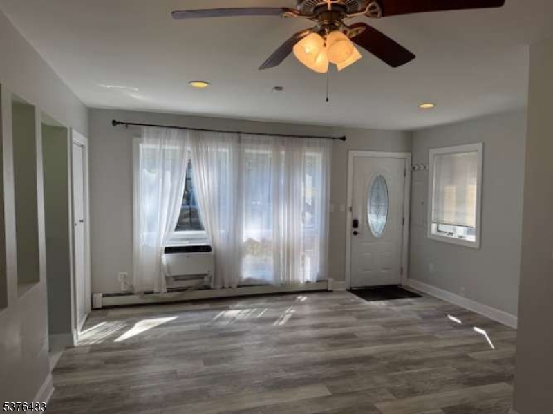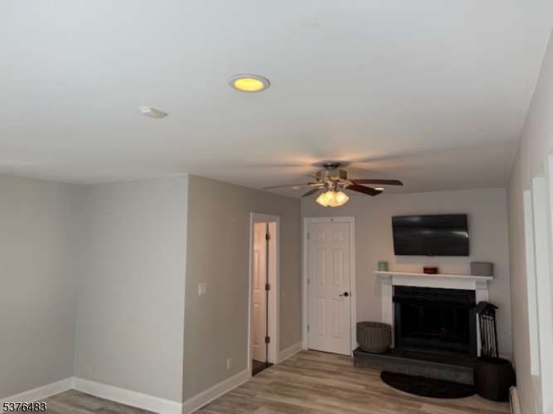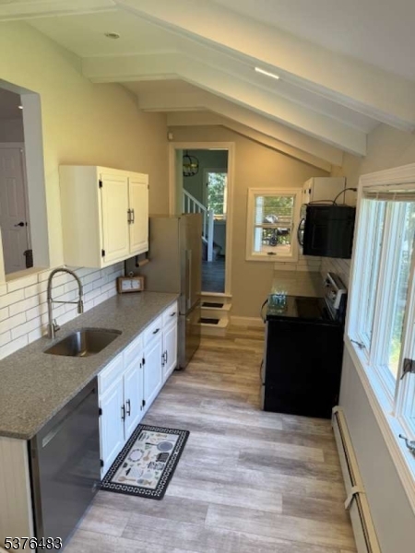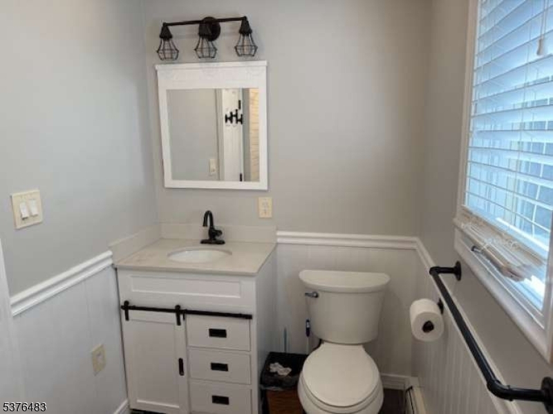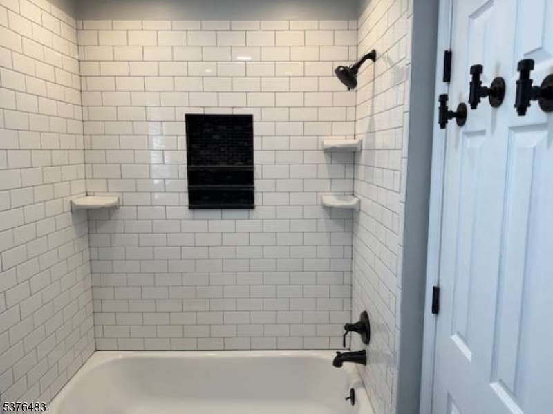326 Elmira Trl | Hopatcong Boro
This is a newly refreshed move in condition 3-bedroom home with a full bath and a half. Newer stainless-steel appliances and granite countertops. New washer and dryer. Anderson windows throughout. Did I mention the fireplace for those cool nights. The primary bedroom has two separate closets. This is a modern designed home with a rear deck waiting for barbeques or just a soak in the spa. There is a full-size basement with a top end boiler and a Roth oil tank along with an exterior storage shed. The roof and all gutters are new. This is not a drive-by, go inside and fall in love with this home. GSMLS 3979508
Directions to property: Brooklyn Mtn Rd, Left on Broadway, Right on Elmira
