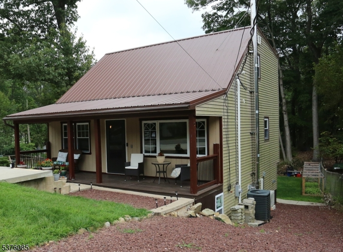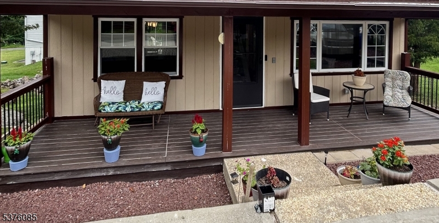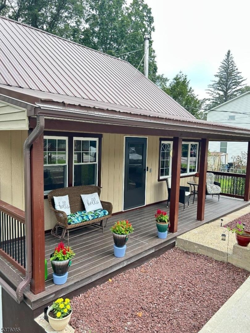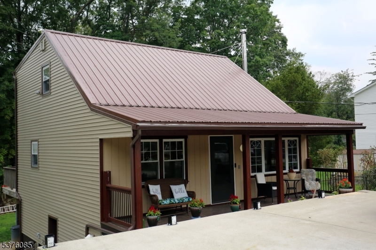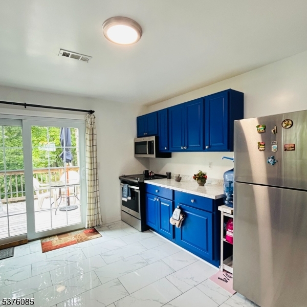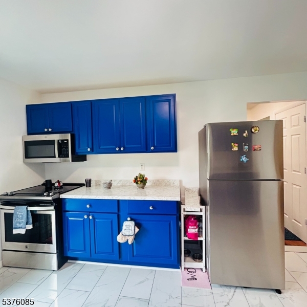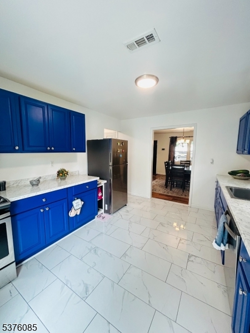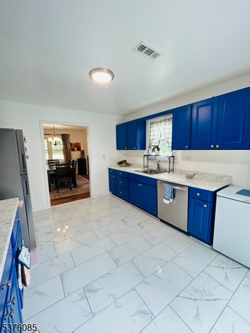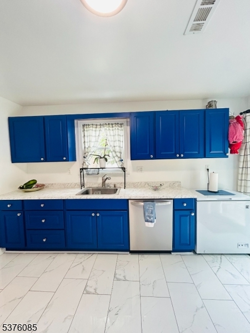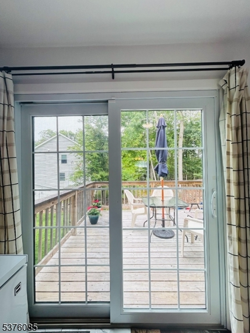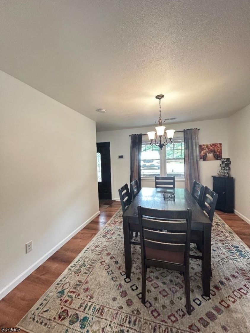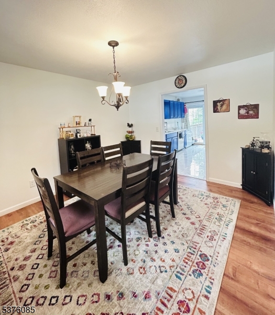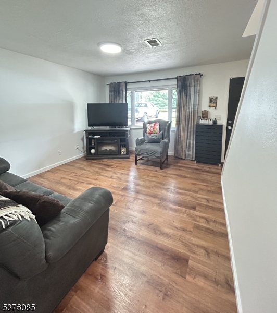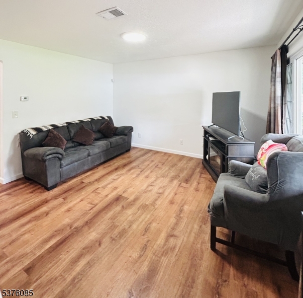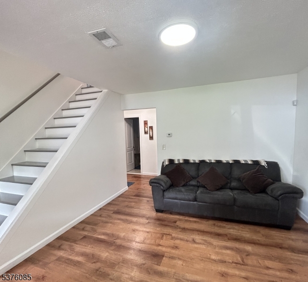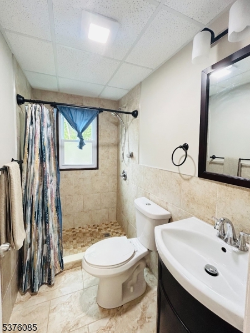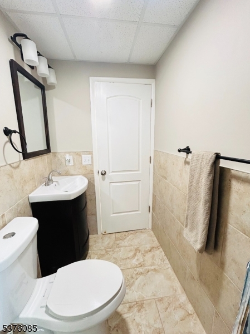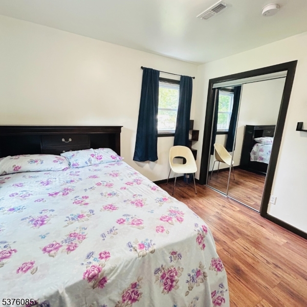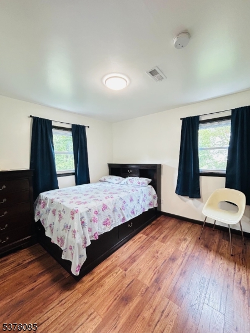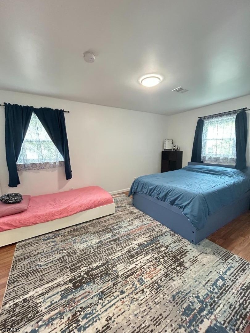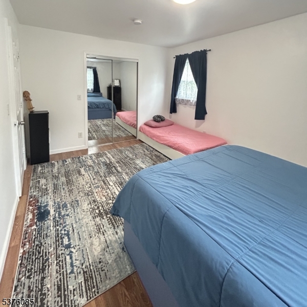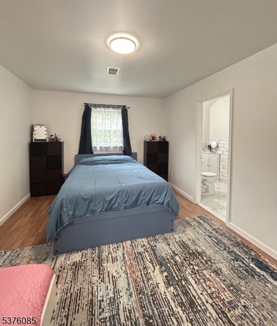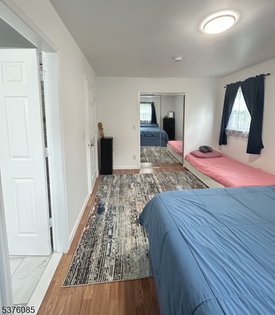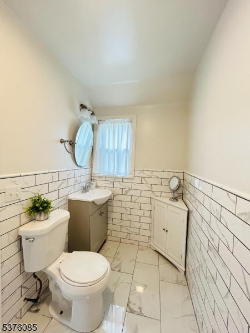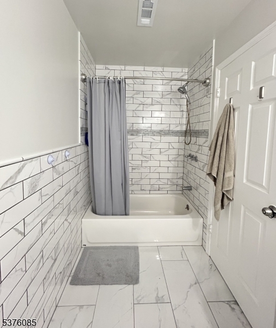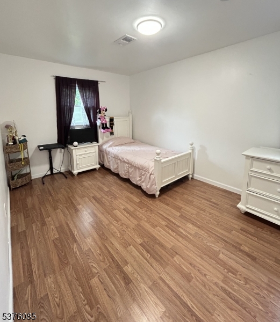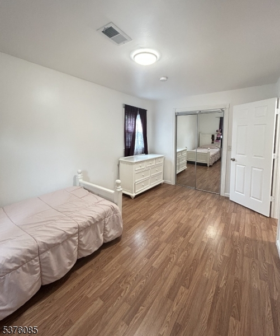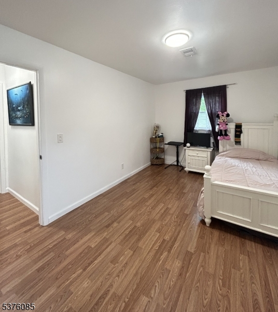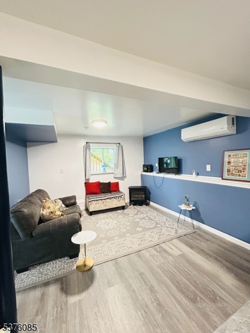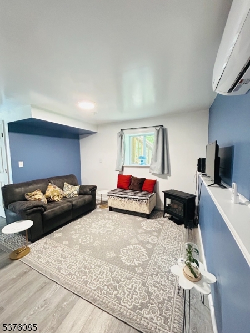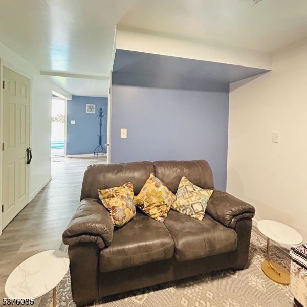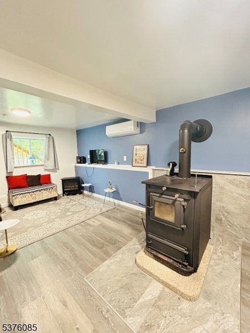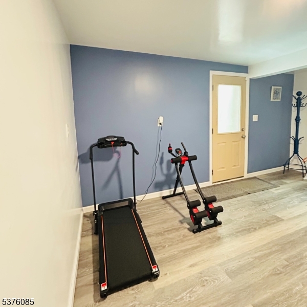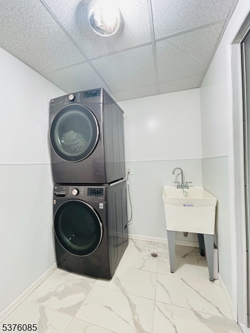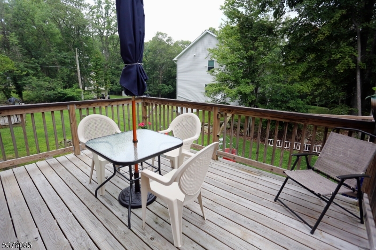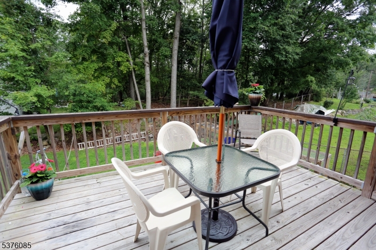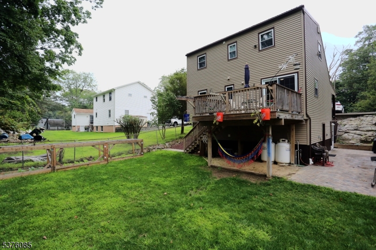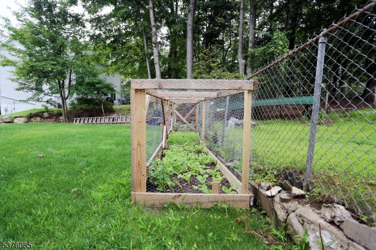706 Brooklyn Mountain Rd | Hopatcong Boro
Welcome to this beautifully maintained 3-bedroom, 2-bathroom Cape Cod home nestled in the heart of Hopatcong. With thoughtful updates and standout features throughout, this home is move-in ready and full of charm. Step inside to find a bright and inviting main level that includes a spacious living room, dining area, a comfortable bedroom, and a stunning full bathroom. The modern kitchen is equipped with sleek finishes and opens directly onto a deck, perfect for entertaining or relaxing. From the deck, enjoy views of the level backyard, complete with a newly added screened-in garden bed and plenty of open space for outdoor activities. Upstairs, you'll find two generously sized bedrooms. The primary suite features a beautifully updated full bathroom and a walk-in closet, offering a private retreat. The finished basement adds even more living space, including a cozy family room, a laundry area, and a flexible room that's ideal for a home gym or office. Additional highlights include a durable metal roof, brand new waterproof laminate flooring, a wood/coal burning stove, and a mini-split system providing both heating and cooling options. This home offers a perfect blend of comfort, functionality, and style all in a great location. GSMLS 3980017
Directions to property: Landing Rd. to Lakeside Blvd. to Brooklyn Mt. Rd.
