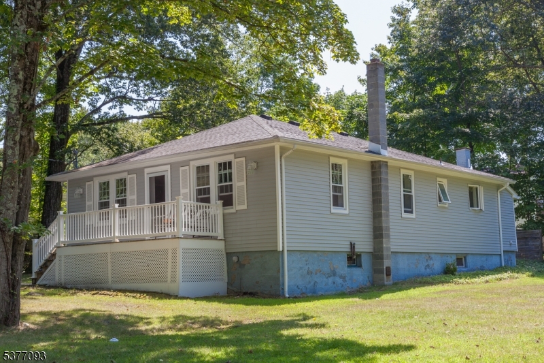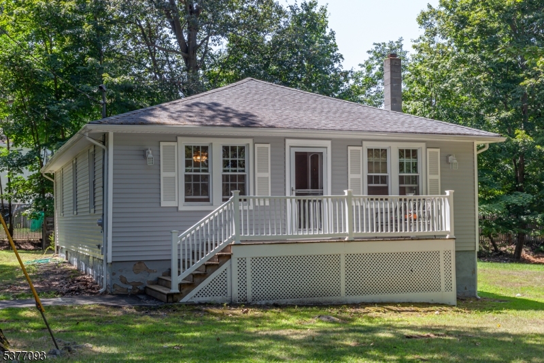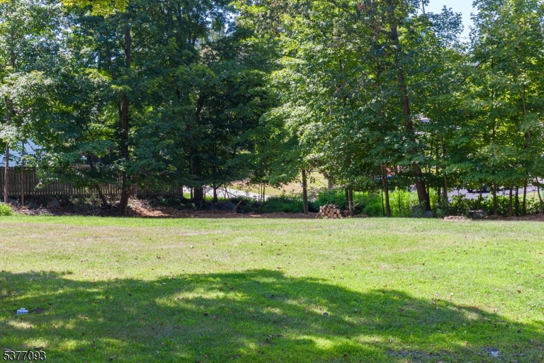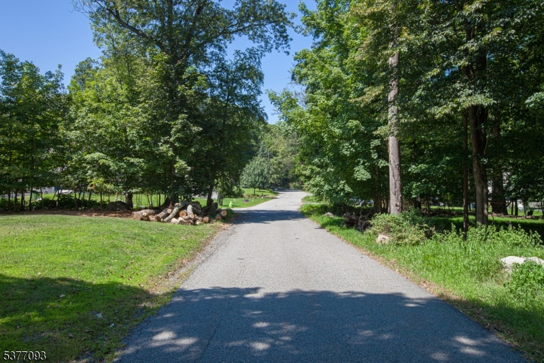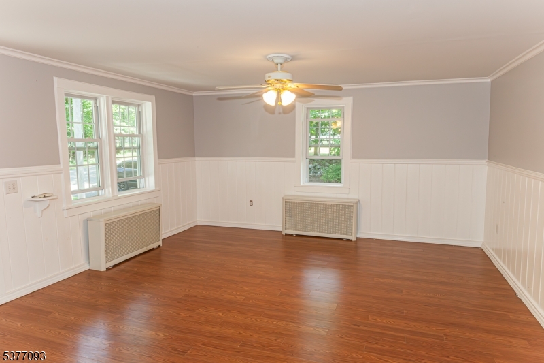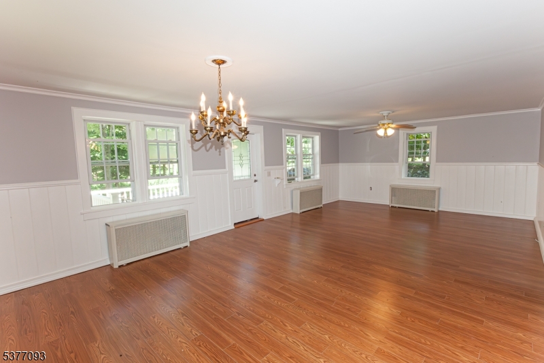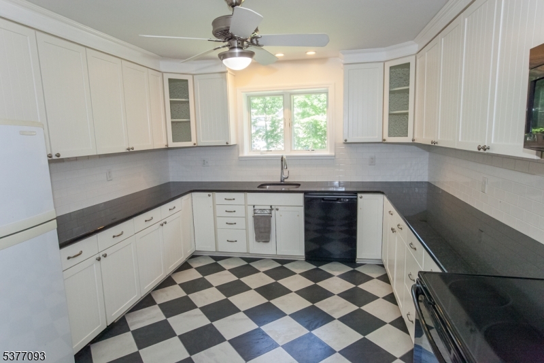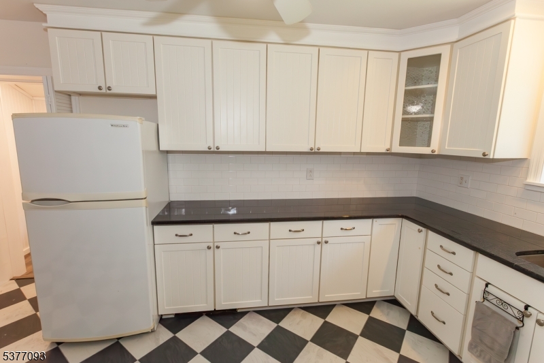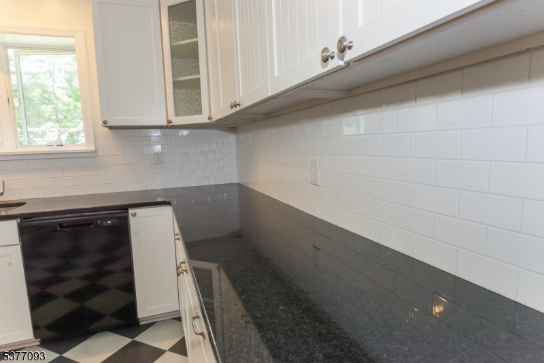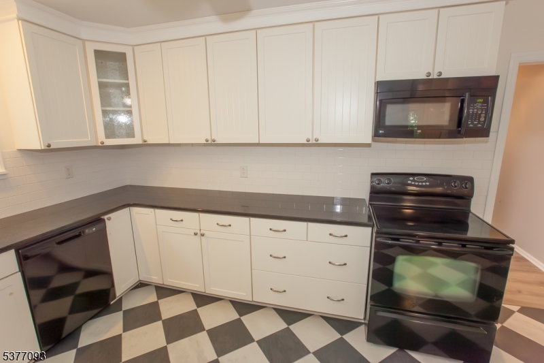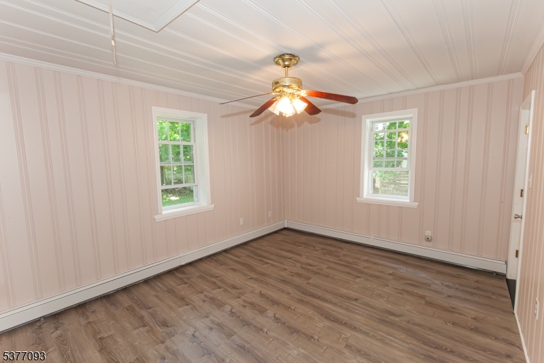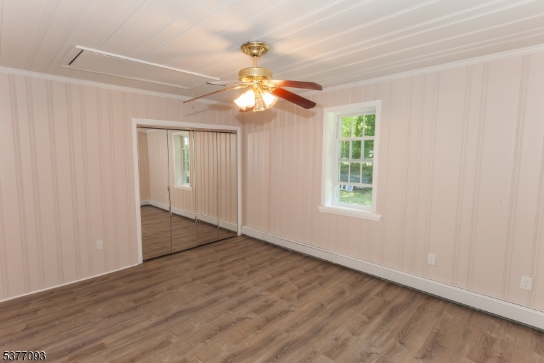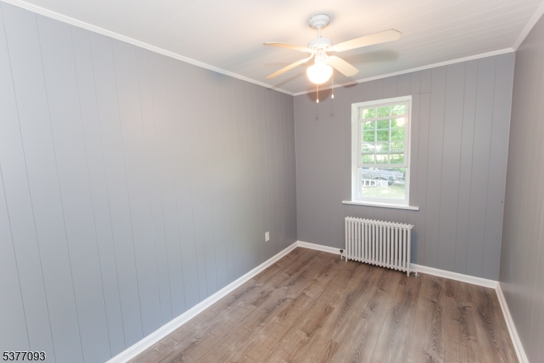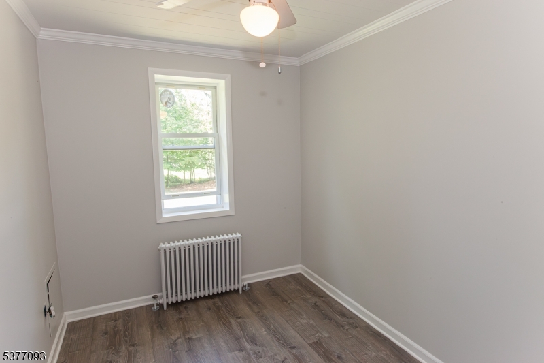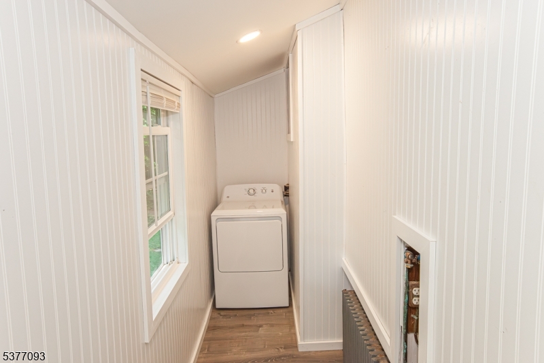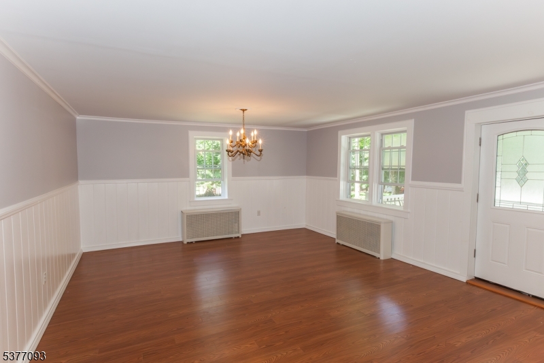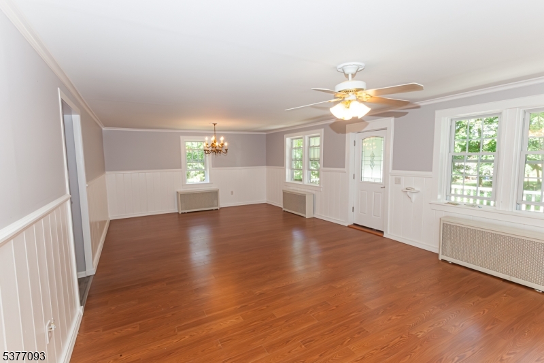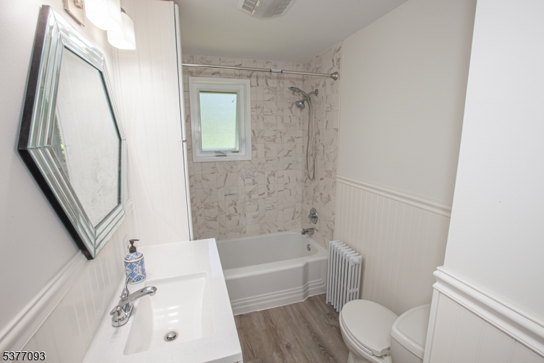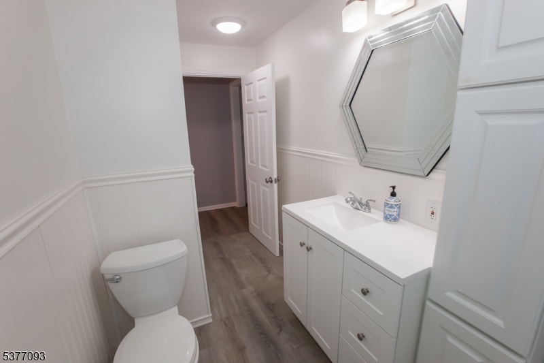32 Mountain Rd | Hopatcong Boro
What a nice place to start! Lovely updated 3 bedroom Ranch with gray vinyl siding, thermal windows, and a hip roof. On an open flat lot with CITY SEWERS. NO SEPTIC! On a quiet street yet close to downtown and Modick Park. Kitchen includes granite counters and a subway tile backsplash. Refrigerator, range, new dishwasher, microwave, and clothes dryer are included. All rooms have ceiling fans. New luxury vinyl plank flooring has just been installed in most rooms. Entire home has been recently repainted. Thermal replacement windows with extra wide sills throughout. There is also a full basement for storage as well as a shed. A front entry deck leads in, and there is a patio to the rear. Lot size is 0.40 acre, and it is almost all open and lawn-covered. If you've shopped in Hopatcong you know that most homes are on small lots, frequently with sharp grades and rocky terrain. Not so with this one. Nice big open lawn. This is a really sweet home to start in, and one could also envision expanding it or adding a level given the large flat yard. Of course, you are also a stone's throw from beautiful Lake Hopatcong and all that the lake has to offer. GSMLS 3980486
Directions to property: River Styx Rd North, Left on Mountain Rd to #32 on left.
