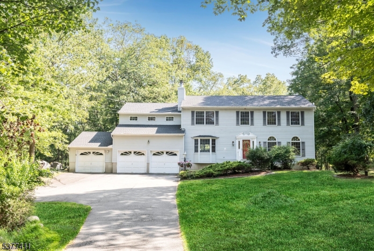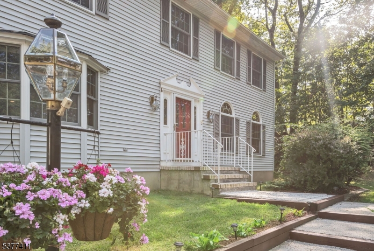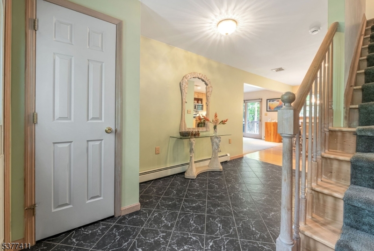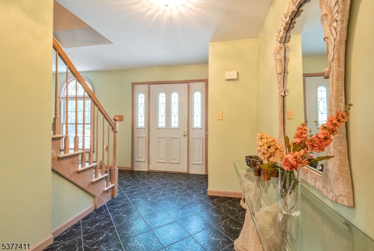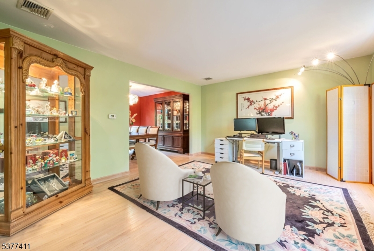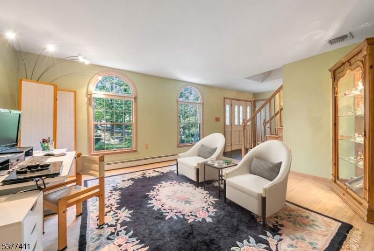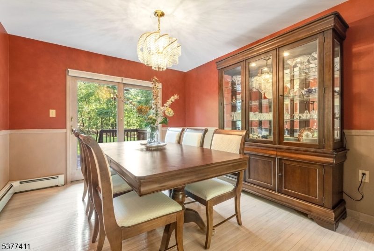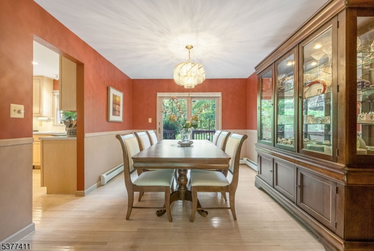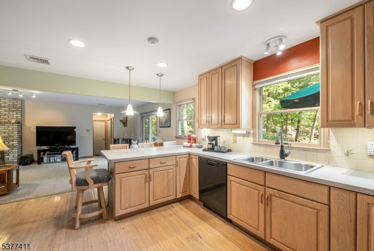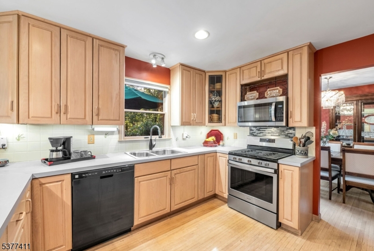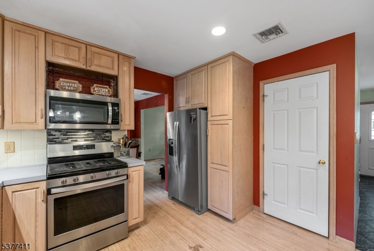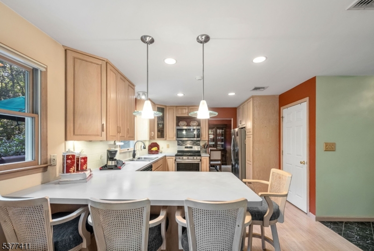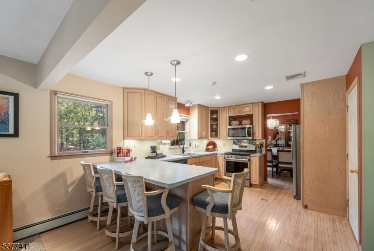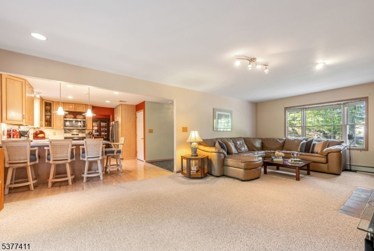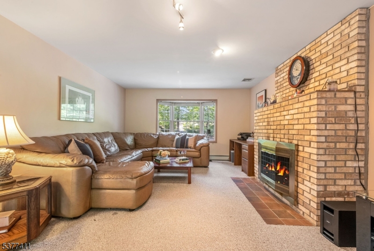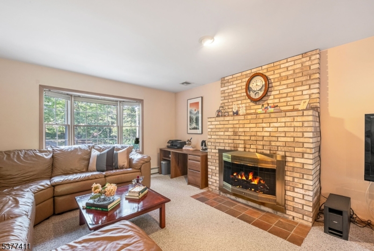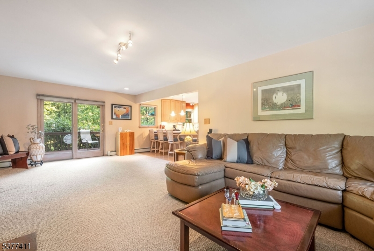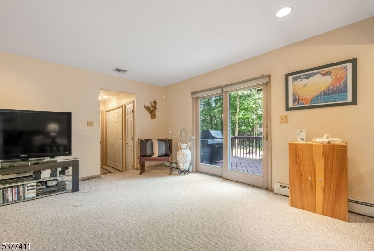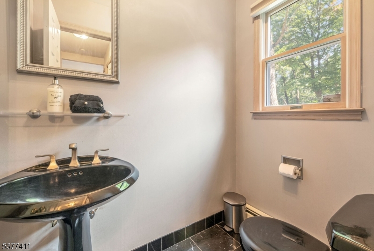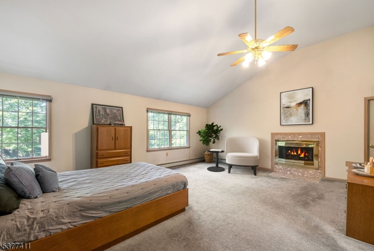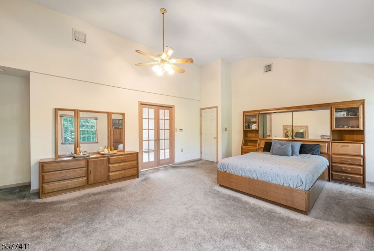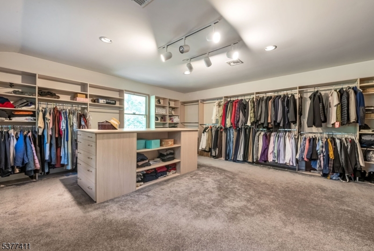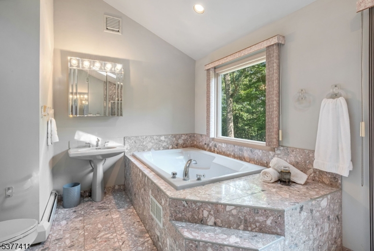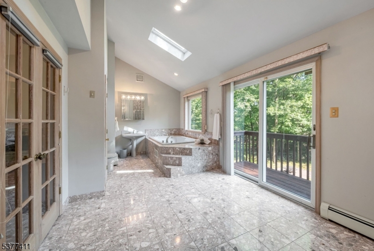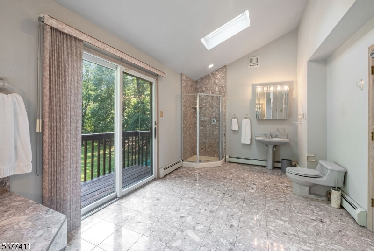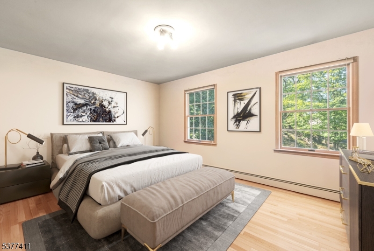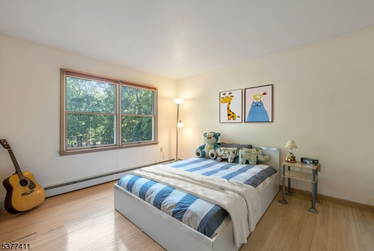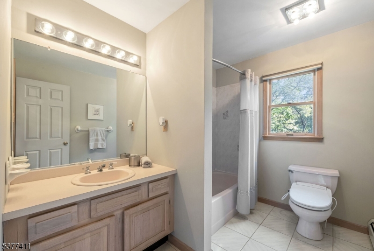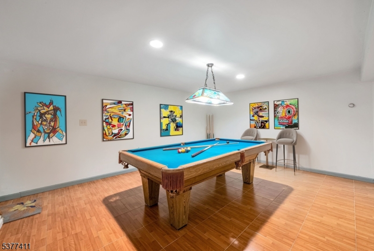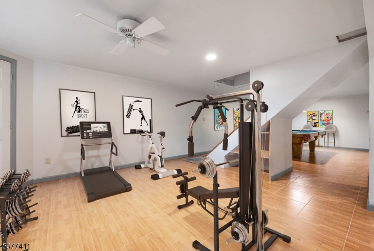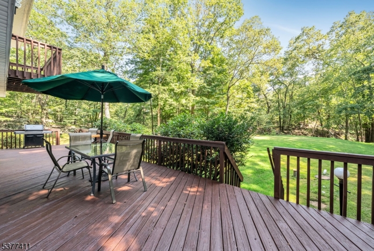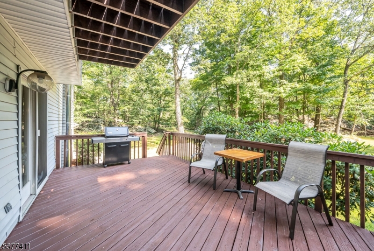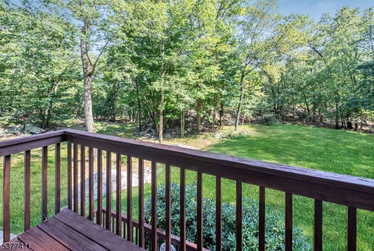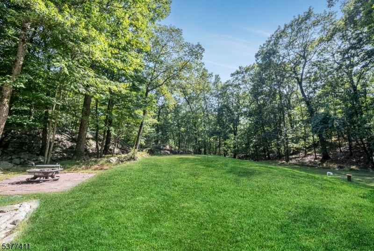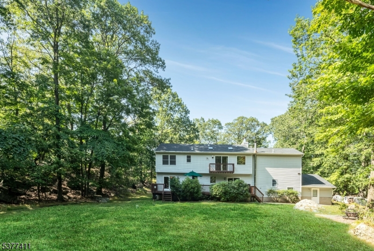9 PAPOOSE TRAIL | Hopatcong Boro
Welcome Home to this VERY SPACIOUS COLONIAL! Situated on 4+ ACRES OF WOODED PROPERTY, the beauty of nature is in abundance from every window! Enter this stunning property down the private driveway with plenty of parking, leading to a 3 car garage, great for outdoor toys, workshopping and hobbies! Come home everyday to a private, tranquil setting, enjoy the amazing lake community; all within an hour drive of NYC. Big ticket items are only two years old: roof, furnace and AC. This special home boasts hardwood floors and a finished basement perfect for a game room, exercise area and storage. The Kitchen features 42" cabinetry, gas cooking, a breakfast bar, and leads to a formal dining room with sliders to the deck. The oversized living room presents a perfect setting for quiet space or working from home. The family room with its cozy fireplace runs the entire width of the home, with doors leading to the deck and backyard. THE SECOND LEVEL IS AMAZING! Expect to be impressed by the MASSIVE PRIMARY SUITE, with its own fireplace, 18x18 Walk in Closet / Dressing Room and Primary Ensuite Spa-Like Bath with enchanting private deck. All appliances and portable generator included. Optional lake membership is available. Close to all schools, shopping, dining and public transportation, as well as all LAKE HOPATCONG events and activities. GSMLS 3980982
Directions to property: RT 181 TO NORTHWOOD TO PAPOOSE.
