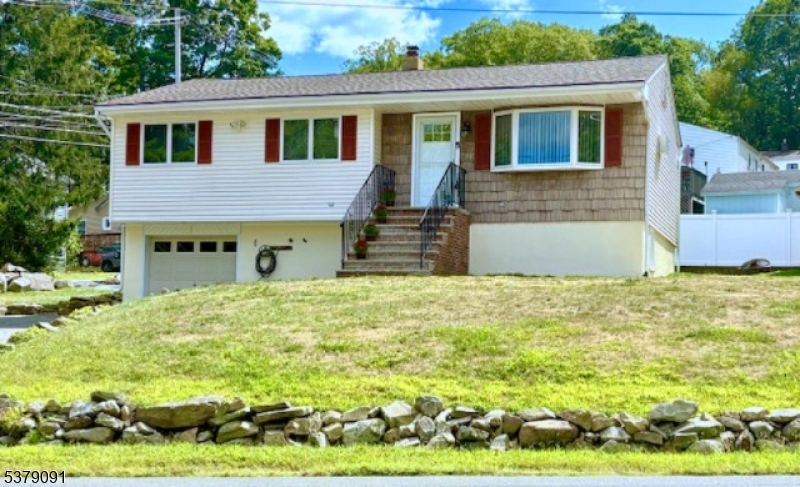2 Crescent Rd | Hopatcong Boro
DISCOVER LAKE LIFE! Charming Raised Ranch with spectacular year round Lake Views on a corner lot! Main level entry-Living Room (with Lake Views), Formal Dining Room, Eat- In Kitchen, Full Bath, 2 Bedrooms plus a Primary Bedroom with a Half Bath complete this floor plan. Hardwood floors throughout this level, including underneath the carpeted bedrooms. Stairs to the lower level which offers additional and versatile living space /square footage with a large Family Room and sectioned Recreational area - wired for surround sound, Laundry and Utility room with Garage Entrance. Sliders from the Dining Room open to a spacious & level backyard - perfect for recreation or just relaxing - enjoy the patio area for outdoor dining and s'mores by the fire-pit. Large shed for outdoor storage needs. Public Sewer, shared Neighborhood Well (4 homes). Newly Refreshed with paint and carpeting, other recent improvement include a new roof (2025). One car garage with adjacent Storage Area/Workshop and not one but two driveways for cars, boats & toys! Enjoy all of the amenities that Lake Hopatcong has to offer - beaches, marinas, restaurants, & more. This wonderful home is literally steps away from Crescent Cove Beach Club where - for an optional membership - you can enjoy swimming & boating just outside your front door! Excellent Commuter Location - 1 Hour from NYC. Quick Closing Available! GSMLS 3983915
Directions to property: Lakeside Blvd to Hopatchung, turn right onto River Styx Rd, then left onto Crescent Rd. Home is on


