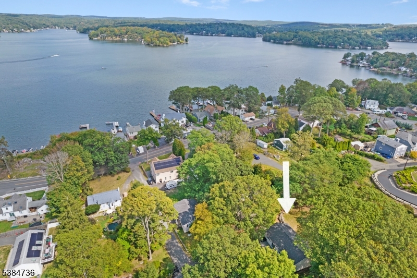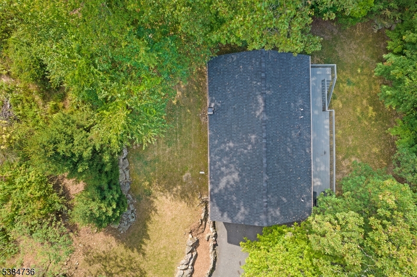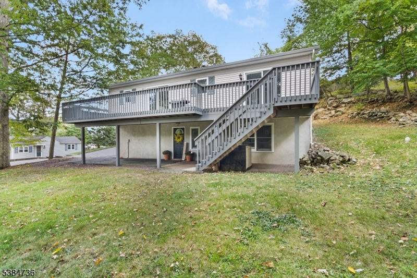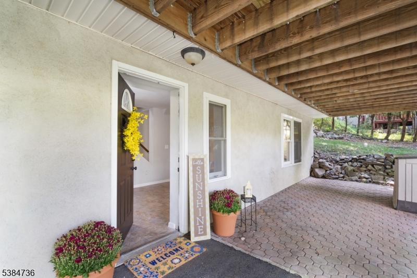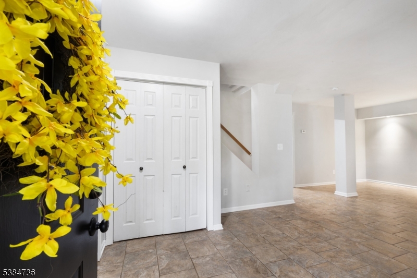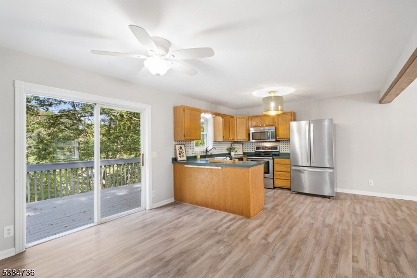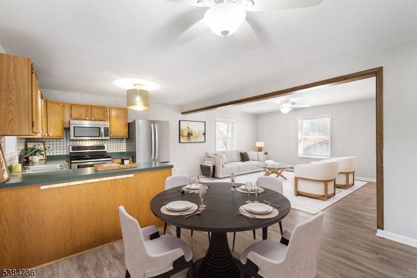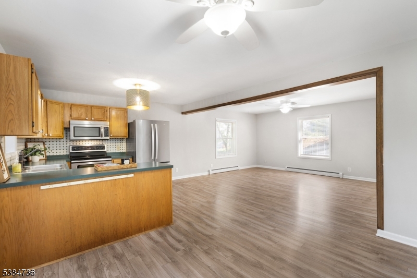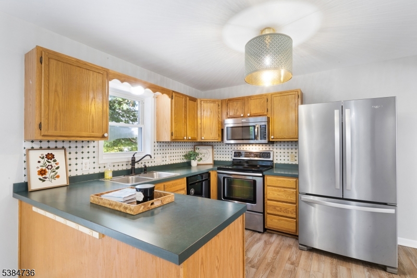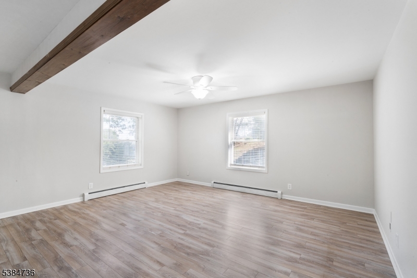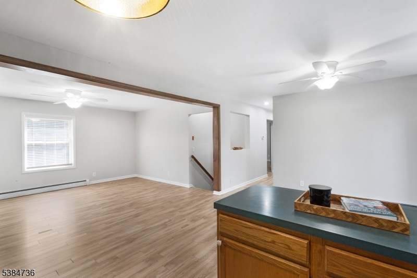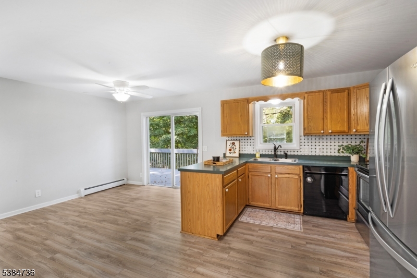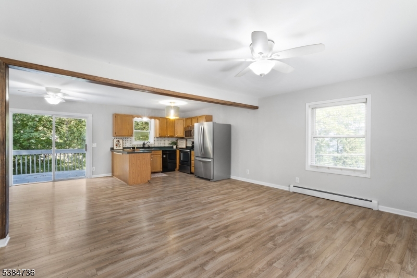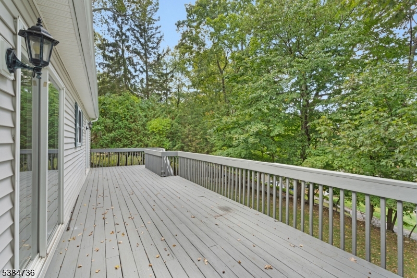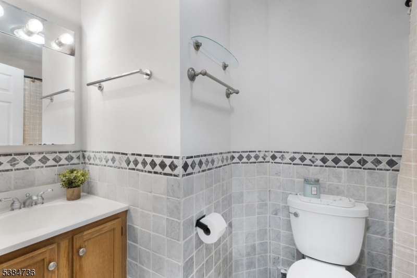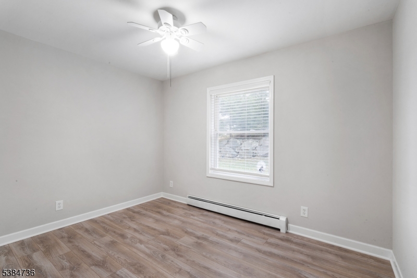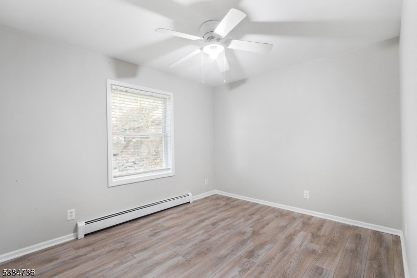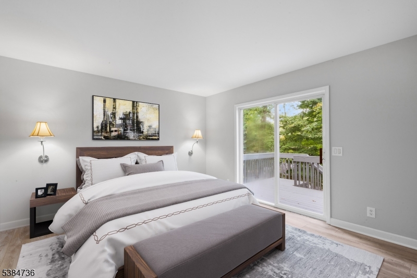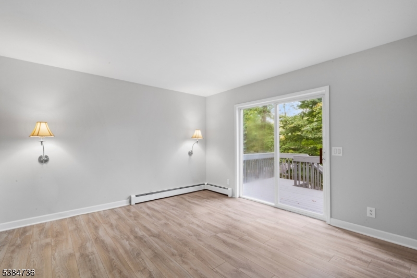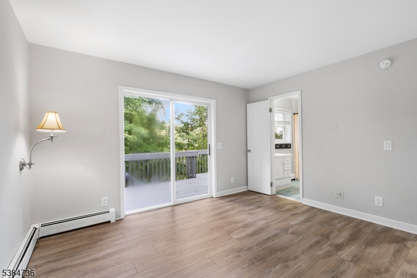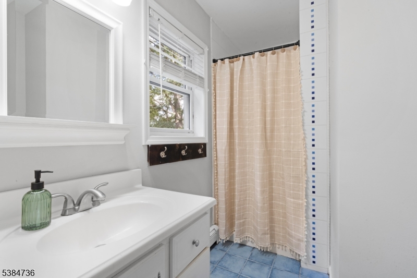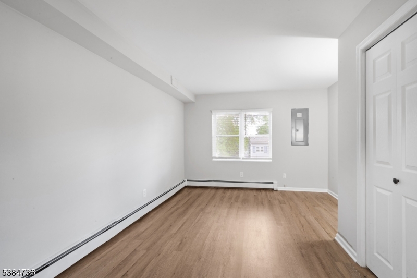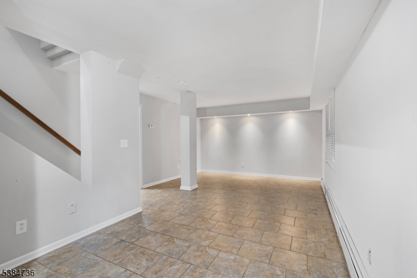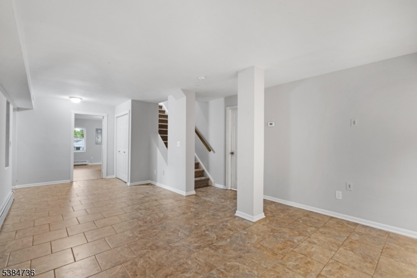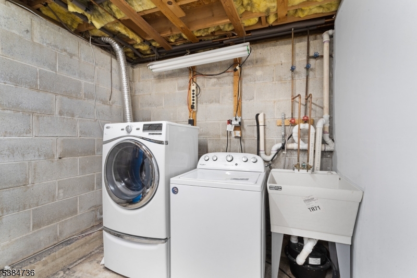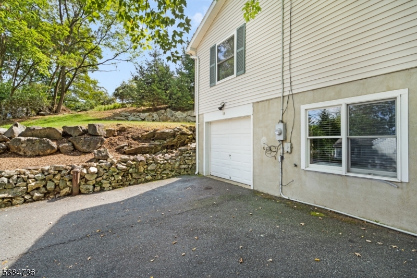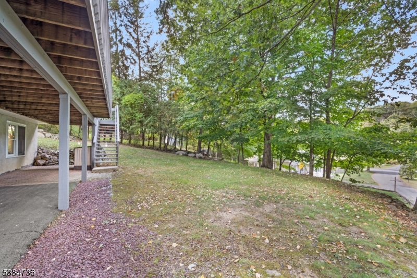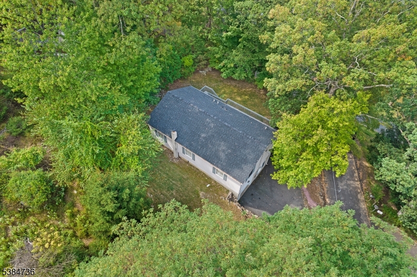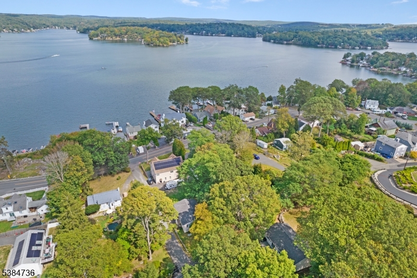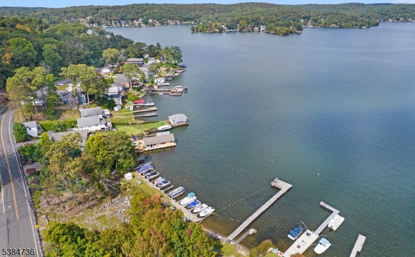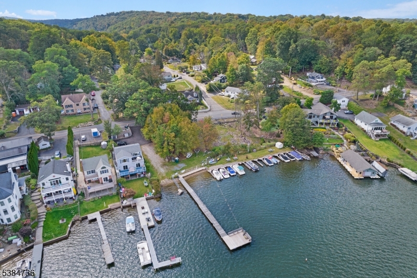18 Sutton Rd | Hopatcong Boro
Welcome to 18 Sutton Road in the desirable Sperry Springs section of Lake Hopatcong! This 4-bedroom, 2-bath raised ranch blends modern updates with true lake living. Enjoy deeded lake access plus the option for a private boat slip (additional cost), offering the perfect way to experience New Jersey's largest lake. Set on a private tree-lined lot with seasonal lake views, the home features luxury vinyl plank flooring in all bedrooms (2025), a brand-new roof (2025), updated lighting in the laundry/utility room with washer & dryer included, and a kitchen with stainless steel refrigerator and stove. The open-concept second floor includes the kitchen, dining, and living areas flowing to the deck through sliding glass doors. The primary suite offers double closets, a private bath, and deck access, while two additional bedrooms and a full bath complete this level.The lower level includes a converted garage offering flexible living space that can serve as a den, office, or game room, with the option to convert back if desired. An additional 4th bedroom and spacious family room complete this floor. Natural gas service is anticipated in the area by 2029, per Hopatcong's zoning map. Live the lake life with boating, fishing, dining, and recreation right at your doorstep! GSMLS 3987289
Directions to property: Hopatchung Rd to River Styx Rd to Sutton Rd.
