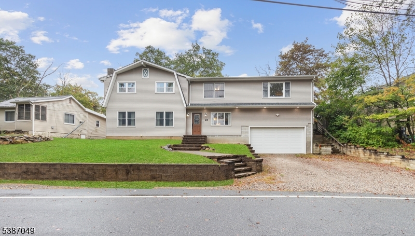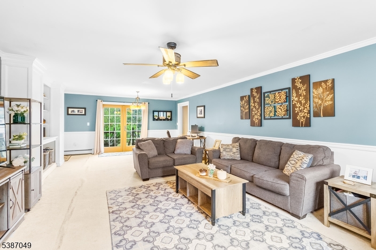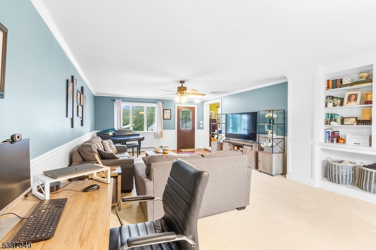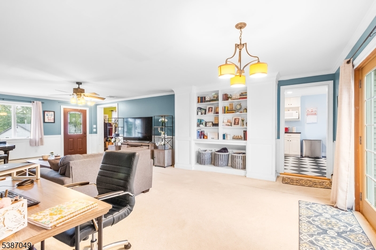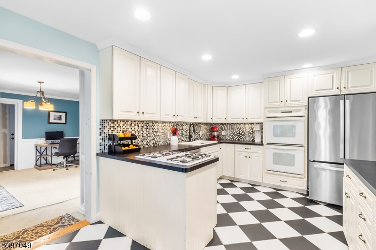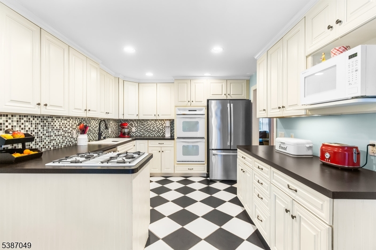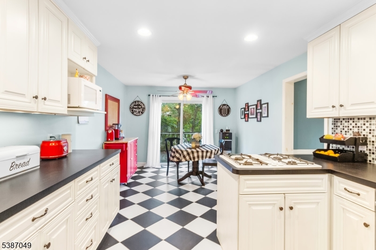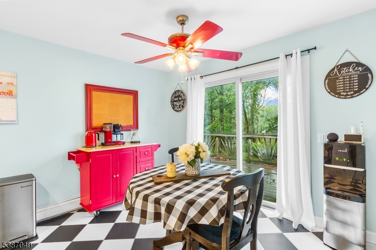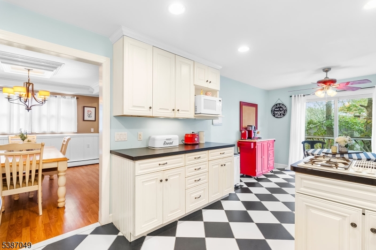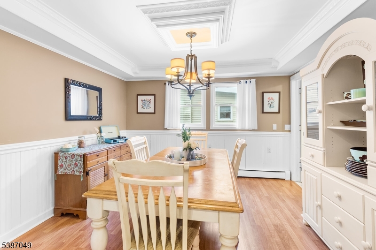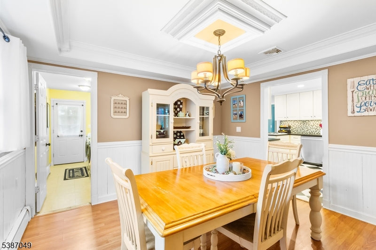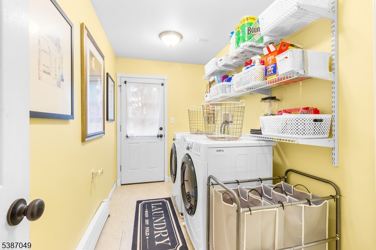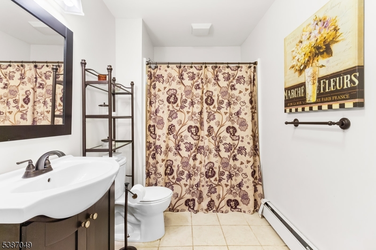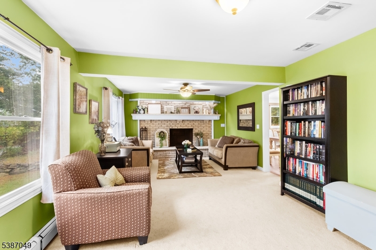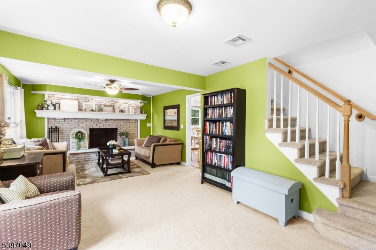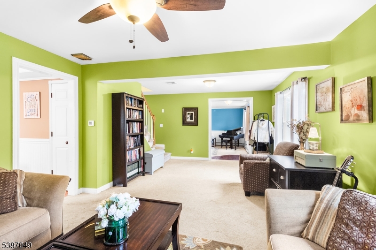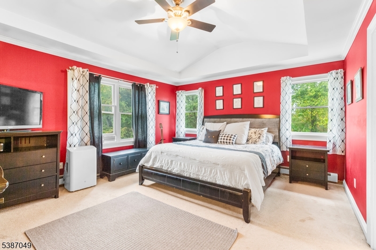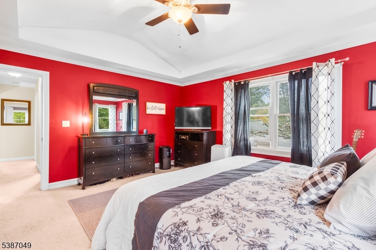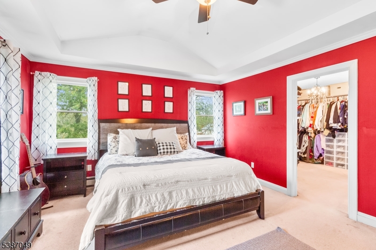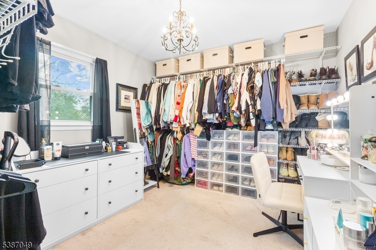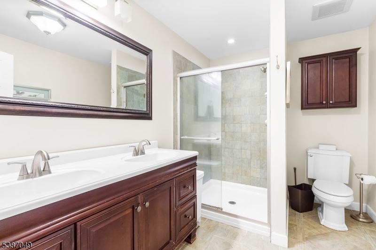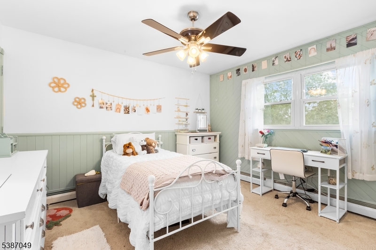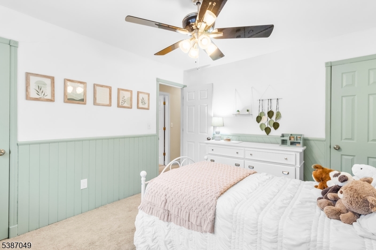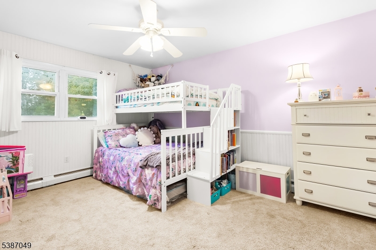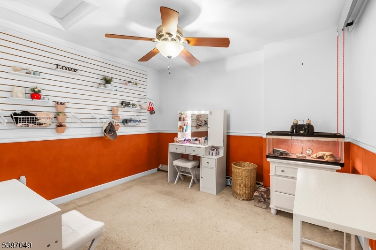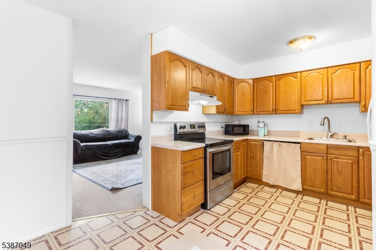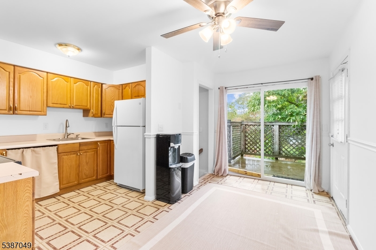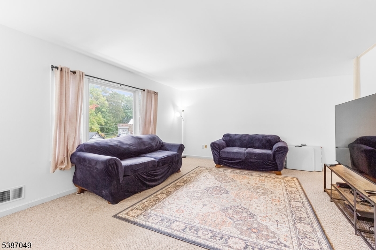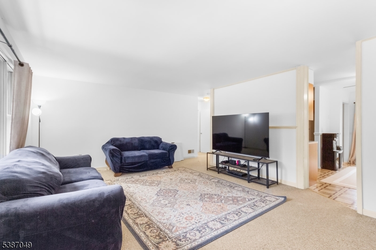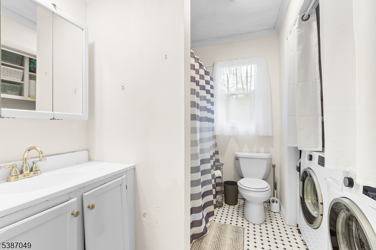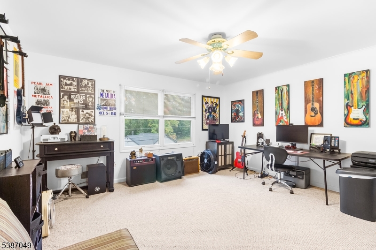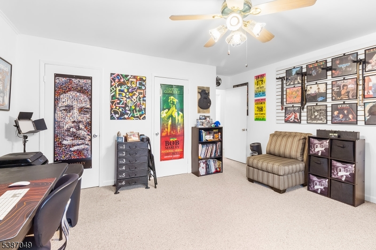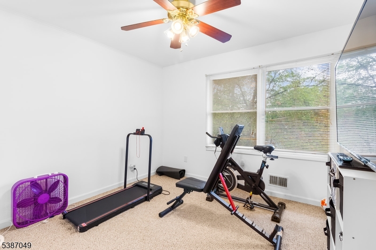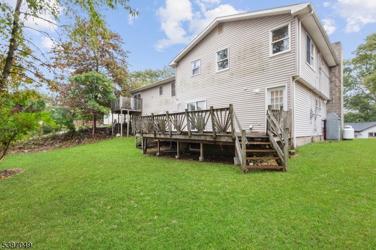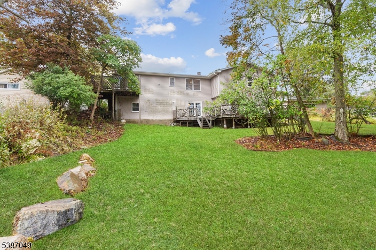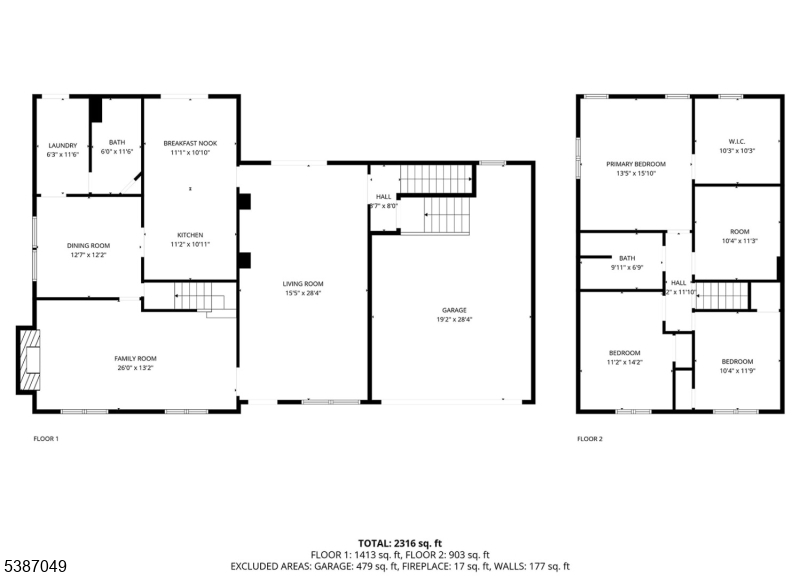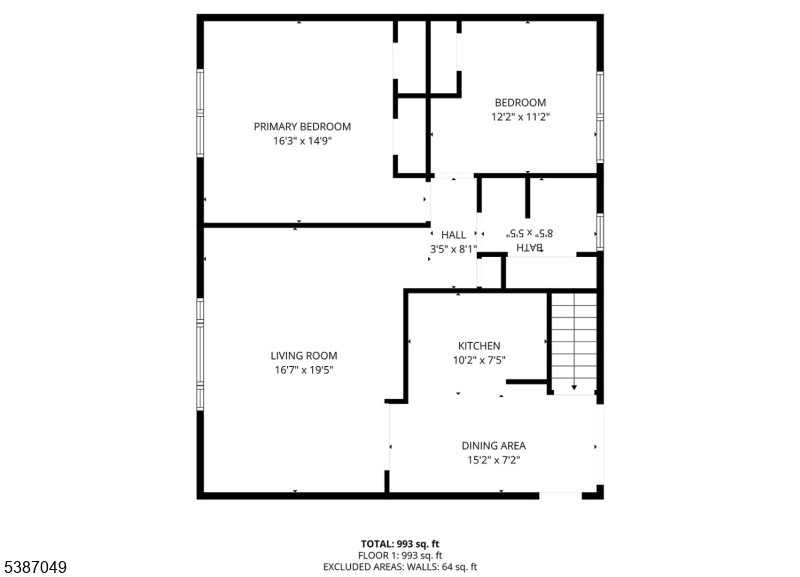26 Northwestern Trl | Hopatcong Boro
Expansive Colonial with Rare Private In-Law Suite! Welcome to this exceptional home offering nearly 3,500 sq. ft. of living space, designed to accommodate today's lifestyle with comfort, flexibility, and room to grow. The Main home is a Classic Colonial, featuring gracious Living room and Family room, a large Eat-in Kitchen with a separate dining area, plus a Formal Dining room ideal for entertaining. Full bathrooms on both levels and a first-floor Laundry room offer convenience and functionality for everyday living. Upstairs, you'll find 4 generously sized Bedrooms, including a Primary with soaring ceilings, a walk-in closet, and plenty of natural light. The Highlight of this home is the Spacious In-law Suite, nearly 1,000 sq. ft., Privately located on the second floor with its own Separate Entrance. This retreat includes a full Kitchen, Dining area, Living room, 2 bedrooms, full Bath, private Laundry, and a private deck! It's perfect for second living quarters or extended guests. An oversized two-car garage completes this one-of-a-kind property, offering both practicality and storage space. GSMLS 3989738
Directions to property: Brooklyn Mountain Road to Northwestern Trail
