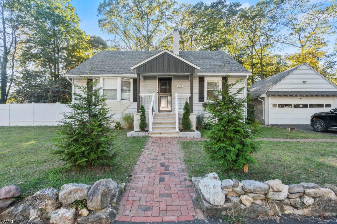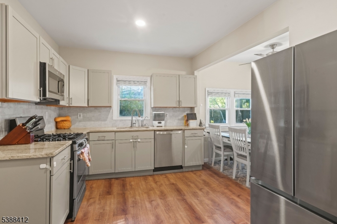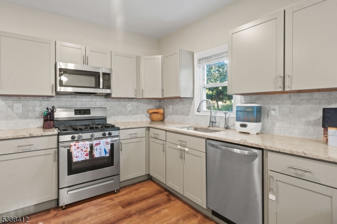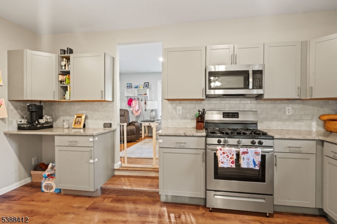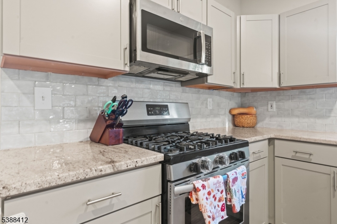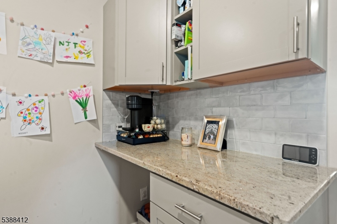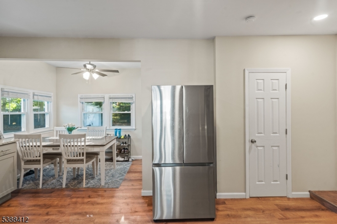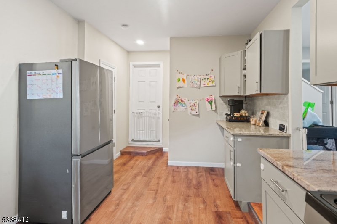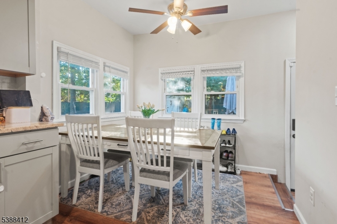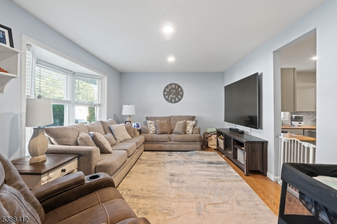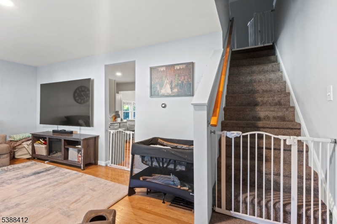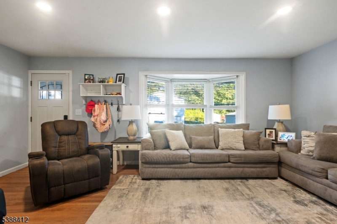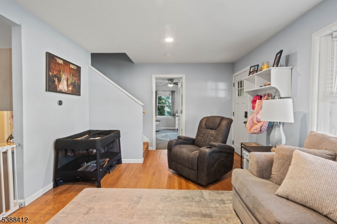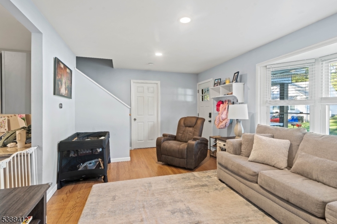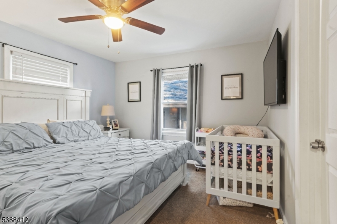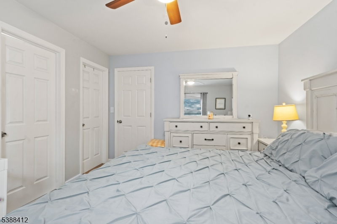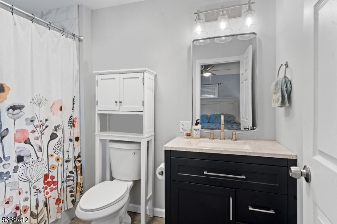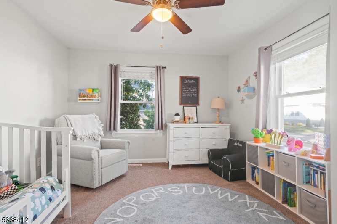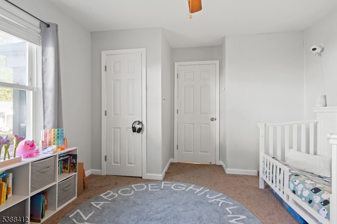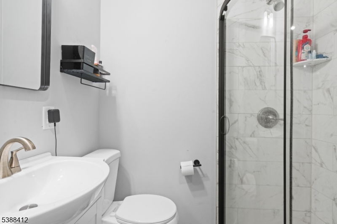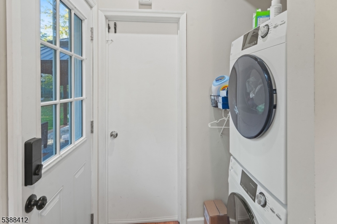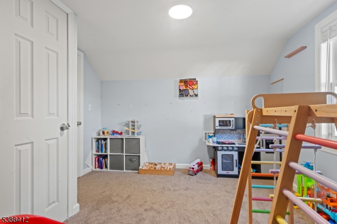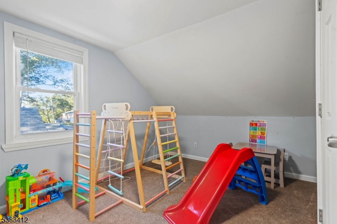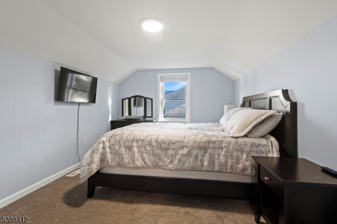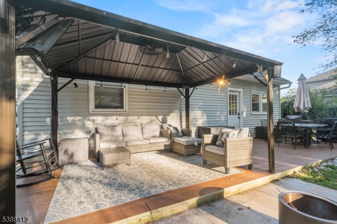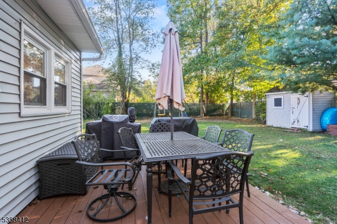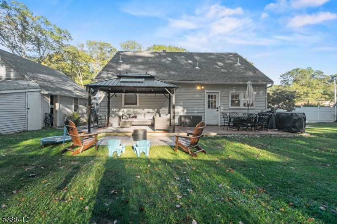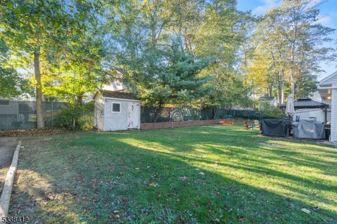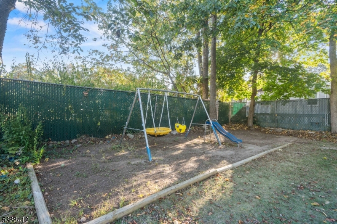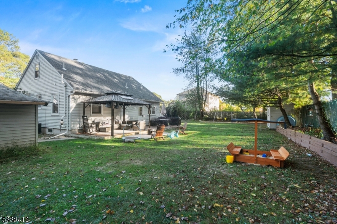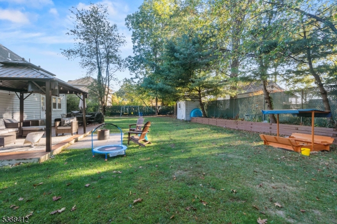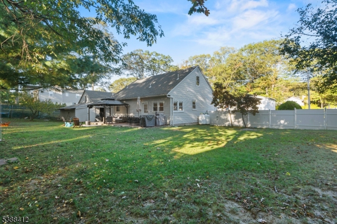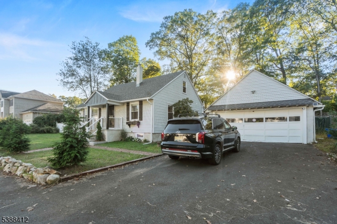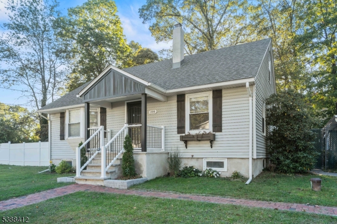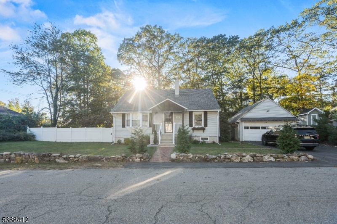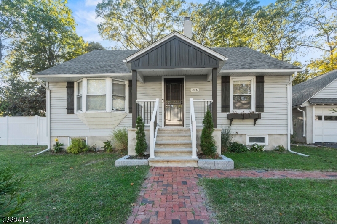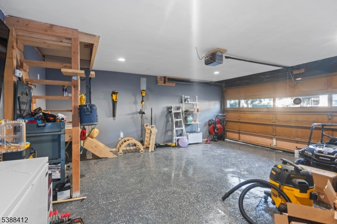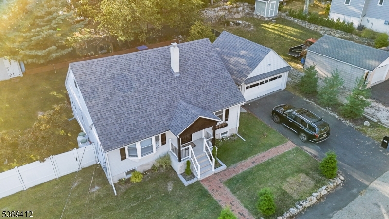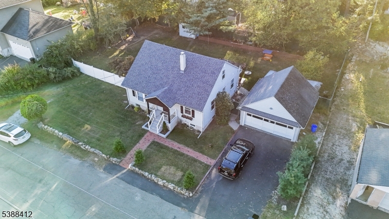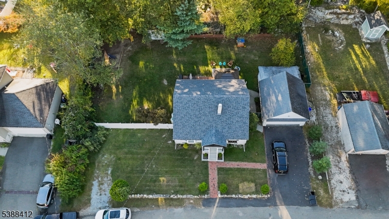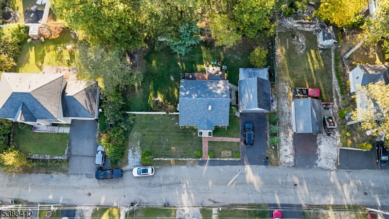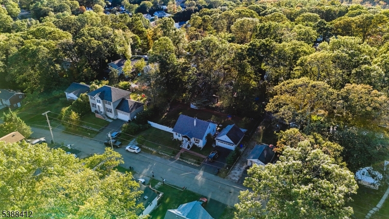336 Brown Trl | Hopatcong Boro
**BACK ON THE MARKET** Welcome to Your Peaceful Retreat in Hopatcong! Beautifully renovated in 2023, this beautiful 4 bedroom, 2.5 bath Cape Cod offers the perfect blend of modern comfort and timeless character. nestled in the heart of Sussex County near stunning Lake Hopatcong, this home sits on a spacious double lot surrounded by trees, providing the privacy and tranquility of a wooded setting while remaining close to shopping, dining, and major highways. Step inside to an inviting layout featuring a large, modern kitchen with stainless steel appliances, sleek finishes, and plenty of counter space perfect for everyday living and entertaining. The first floor primary suite offers ease and comfort with its own full bath, walk in closet, while a 2nd bedroom, additional full bath and laundry room complete the main level. Upstairs, you'll find 2 additional bedrooms and a half bath, ideal for guests, playroom or home office use. Enjoy outdoor living on the spacious deck overlooking your peaceful backyard. The attached two-car garage adds convenience and functionality. Just minutes from Lake Hopatcong's marinas, trails, and recreation, this home combines modern updates, natural beauty, and a prime location in one of Sussex County's most desirable lake communities. Schedule your private tour today ! GSMLS 3990477
Directions to property: Lakeside Blvd to Brooklyn Mt Rd. - left on Broadway and a right to Brown Trl.
