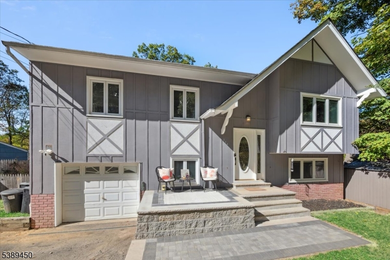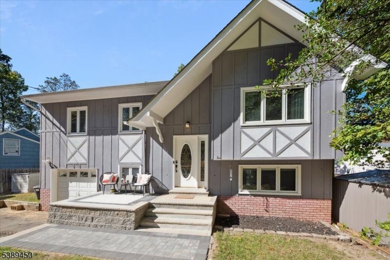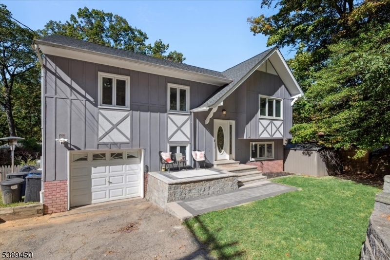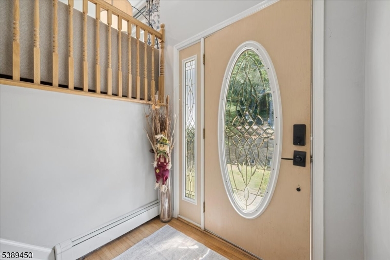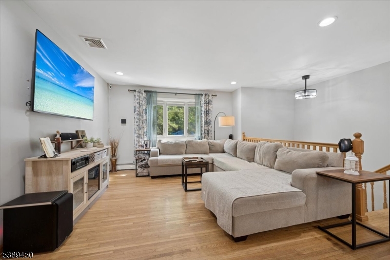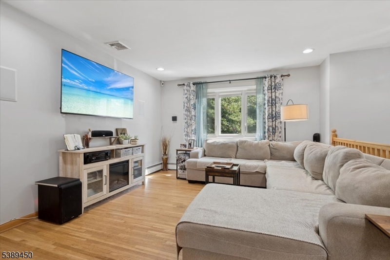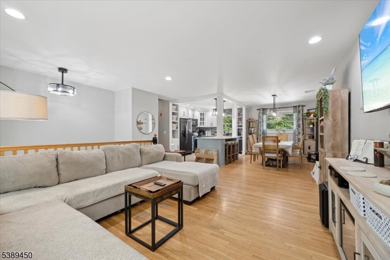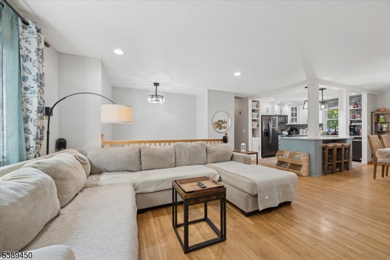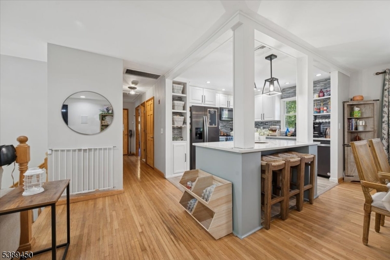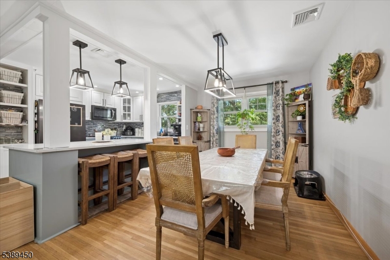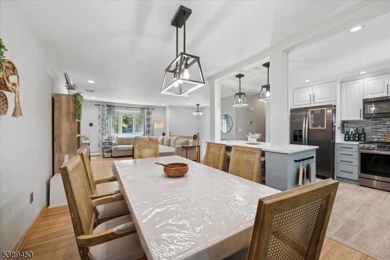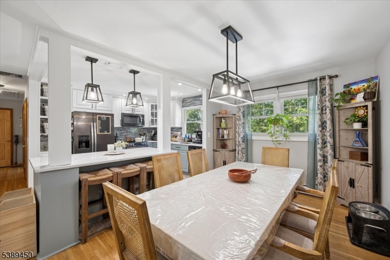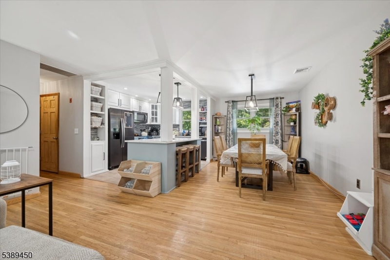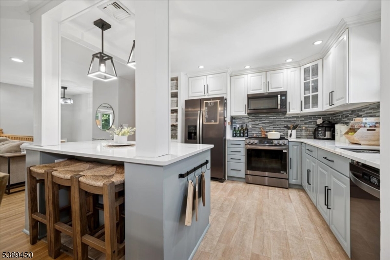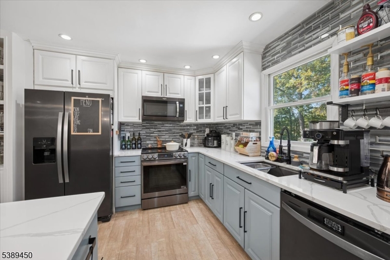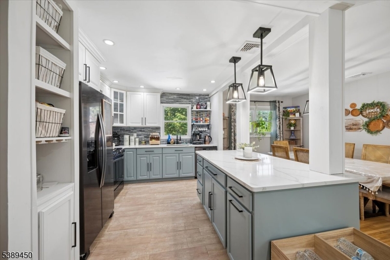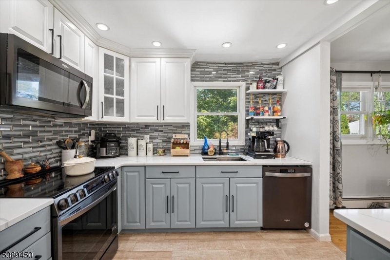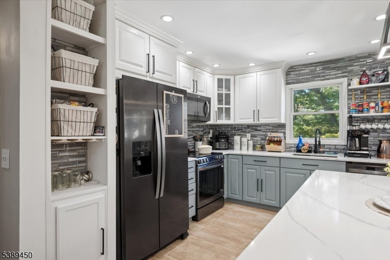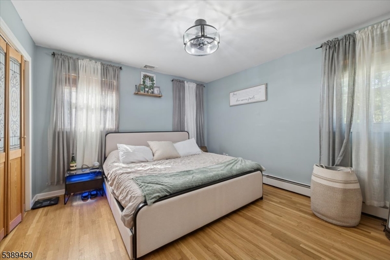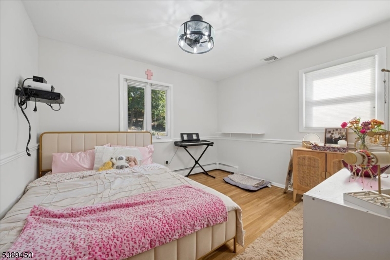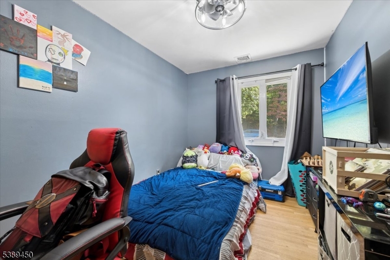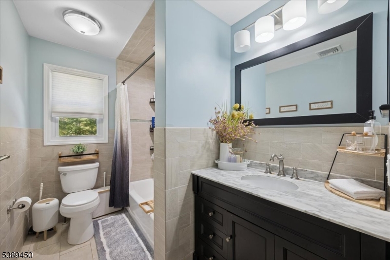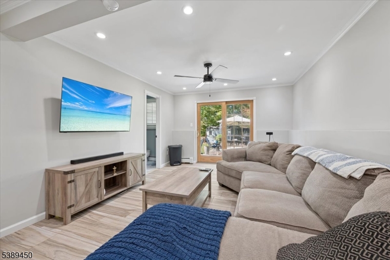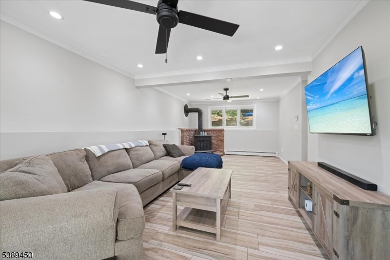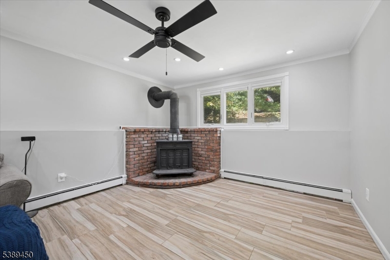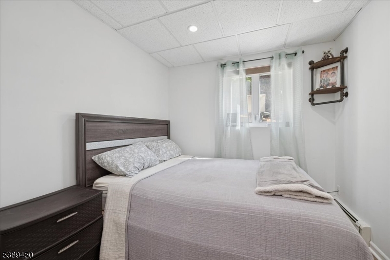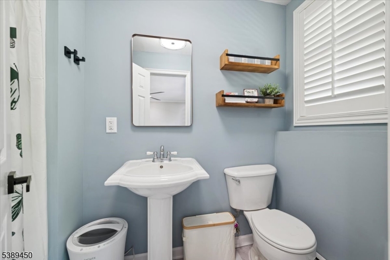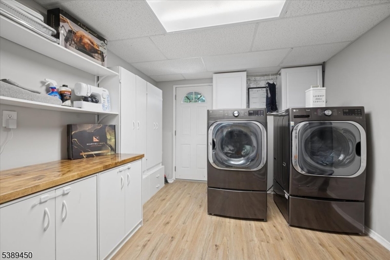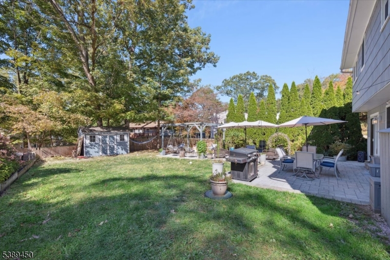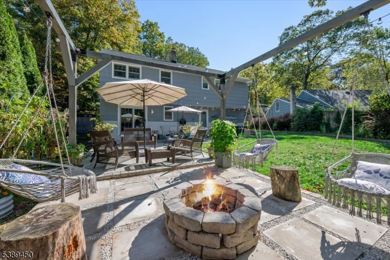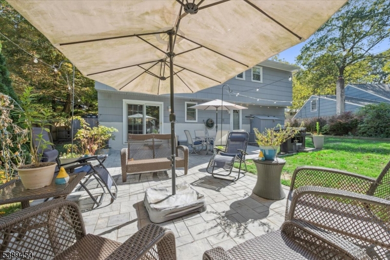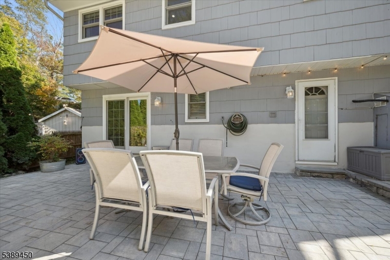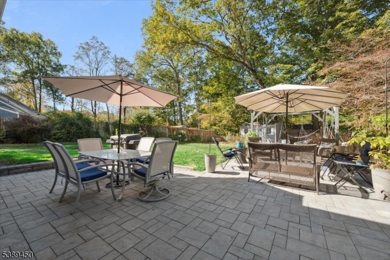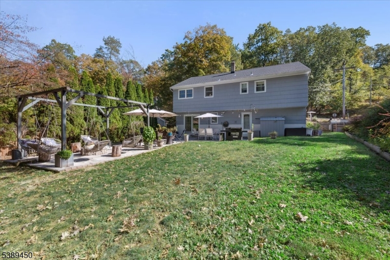114 Rollins Trl | Hopatcong Boro
Welcome to this beautifully updated bi-level home in Hopatcong offering 2 full, updated bathrooms, 3 bedrooms and an office that can easily be used as a guest room or 4th bedroom. This move-in ready home features a newly remodeled kitchen with modern cabinetry, quartz countertops, and stainless appliances. Enjoy peace of mind with a new roof and newer furnace and central air conditioning providing comfort and efficiency. The open floorplan of the living room, dining room, and kitchen flows seamlessly for entertaining, while the lower level offers a versatile family room or guest suite with a full bathroom, office and wood burning stove. Step outside to your large fenced-in yard - a private oasis complete with a patio, pergola, and fire pit area, perfect for outdoor gatherings and relaxation. Located close to scenic Lake Hopatcong, schools, parks, and commuter routes, this home combines comfort, style, and convenience in one exceptional package. GSMLS 3991406
Directions to property: Landing Rd to Left on Hopatchung Rd. Right on River Styx Rd. Left on Crescent Rd. Left on Skidmore T
