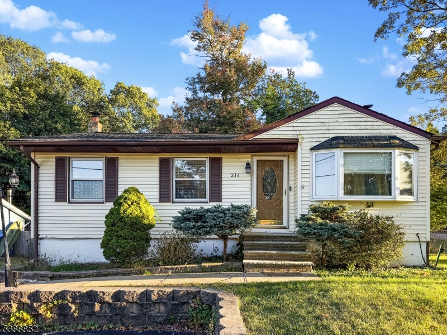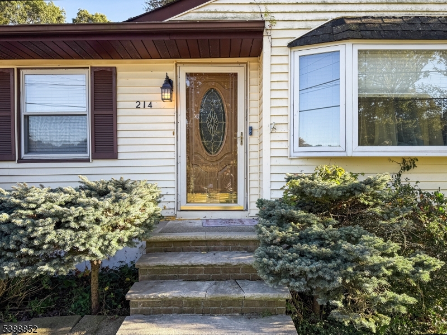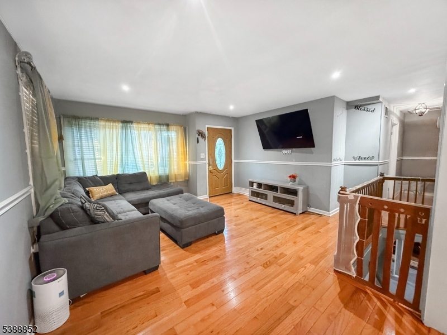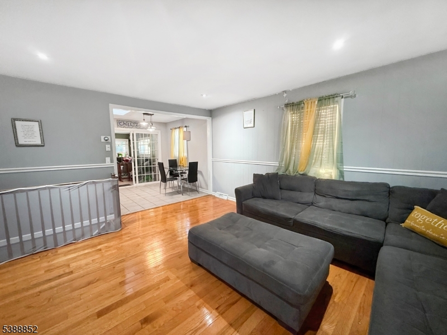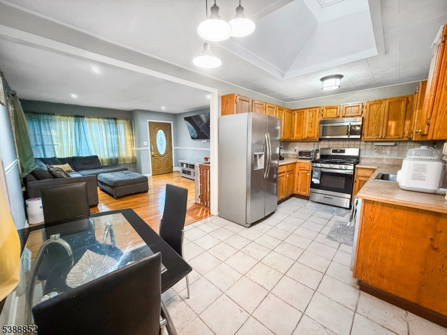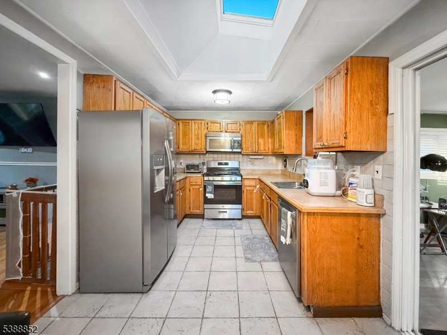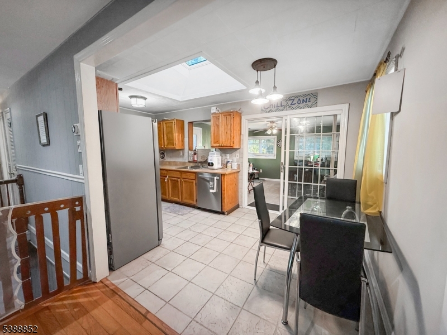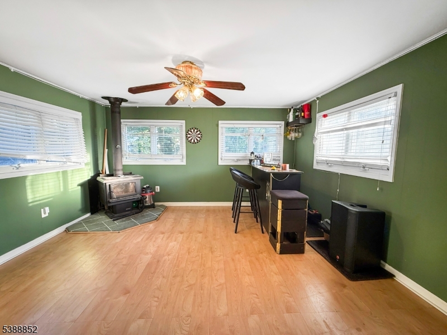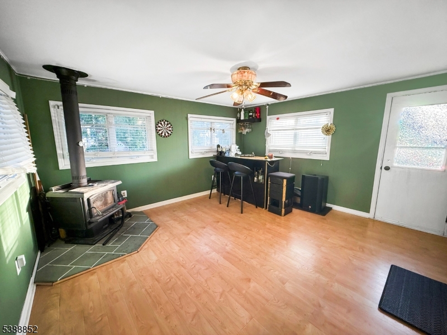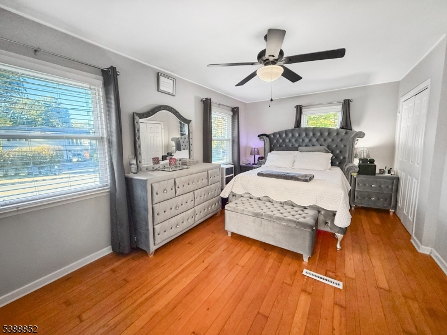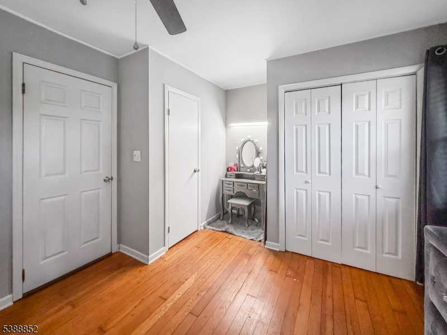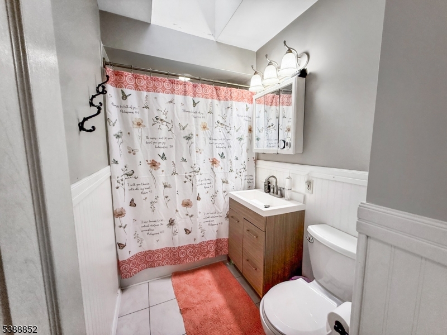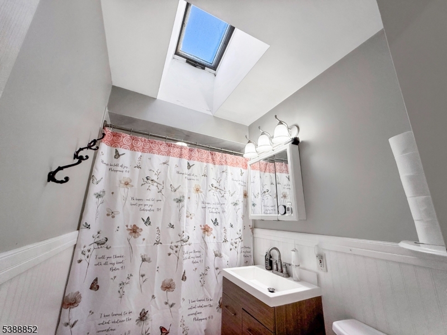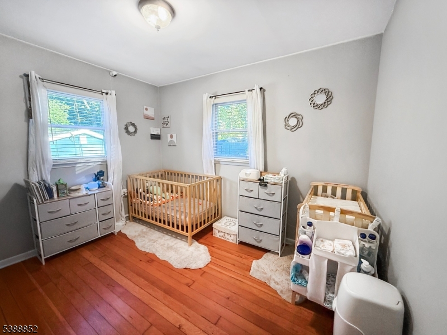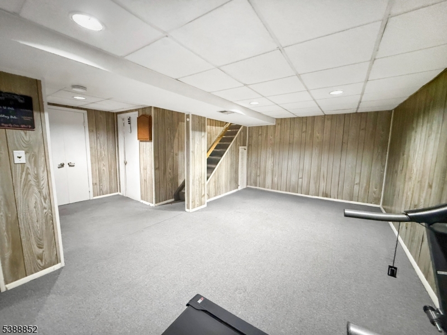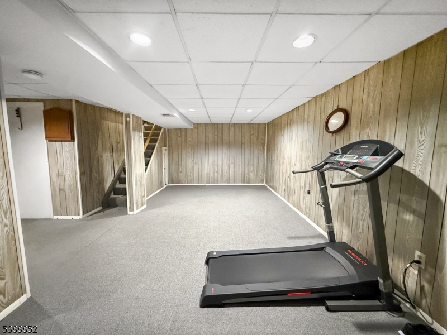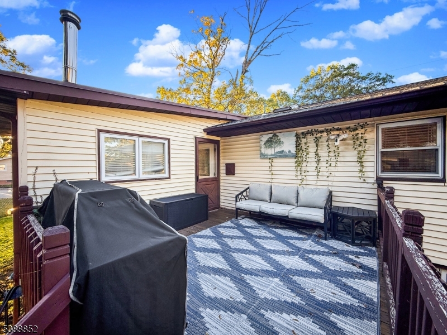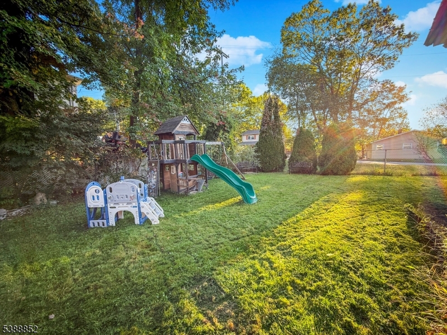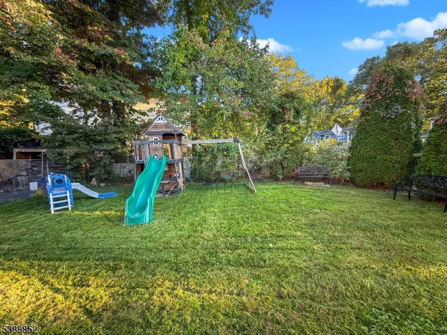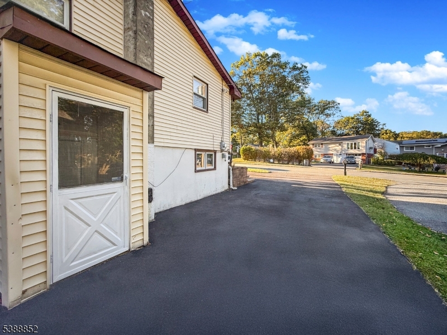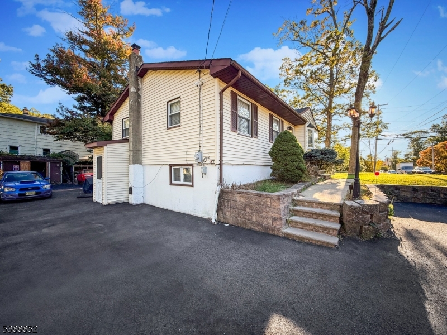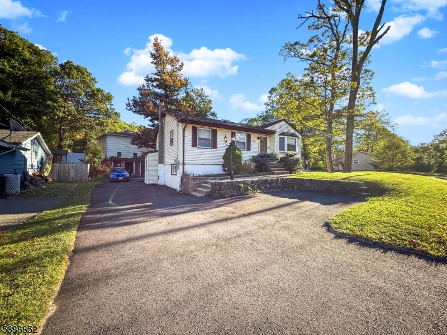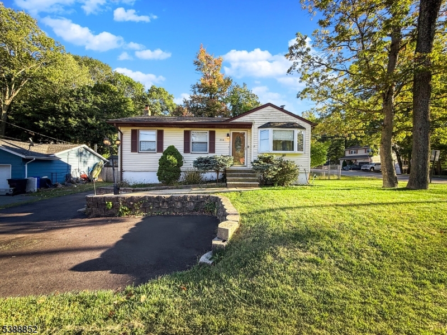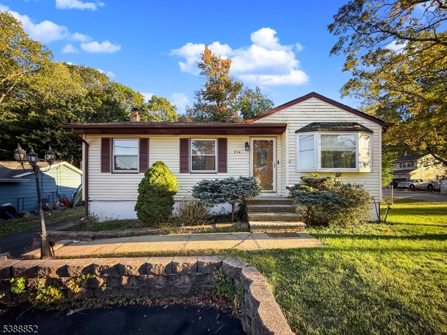214 Durban Ave | Hopatcong Boro
Welcome to this beautifully updated 2-bedroom ranch, perfectly positioned on a spacious corner lot where modern comfort, timeless charm, and effortless living come together in one move-in-ready home! With gleaming hardwood floors, central air, and sun-filled rooms enhanced by skylights, this inviting residence offers comfort and style at every turn. The main level features a cozy living room, two comfortable bedrooms, a renovated full bath (2020), and an updated eat-in kitchen with stainless steel appliances, plus a delightful three-season sunroom with a wood-burning stove perfect for relaxing year-round. The finished walk-out lower level expands your living space with a large family room, a second wood-burning stove, a utility room, and a laundry area with ample storage. Outside, enjoy a private fenced yard with a deck ideal for summer barbecues, a repaved driveway (2022) with parking for 5+ cars, and storage sheds for added convenience. Additional updates include a new tankless water heater (2024), public water and sewer, and low-maintenance living throughout making this an outstanding opportunity for first-time buyers, downsizers, or anyone seeking a stylish condo alternative in a charming neighborhood! GSMLS 3991616
Directions to property: Lakeside Boulevard to Brooklyn Mountain Road to Durban Avenue
