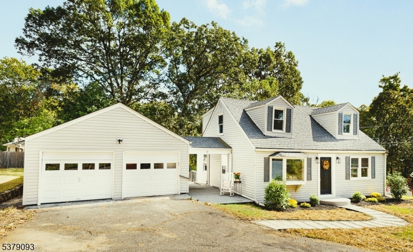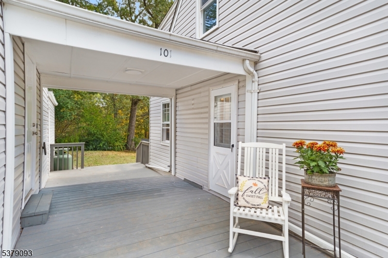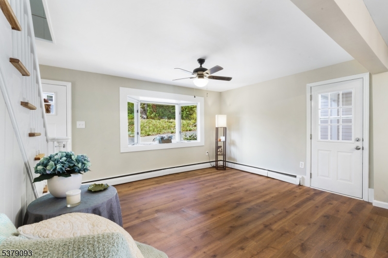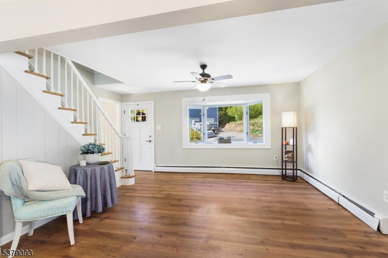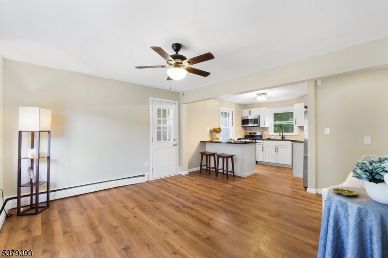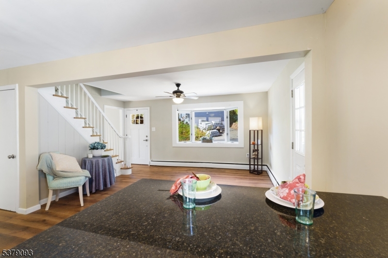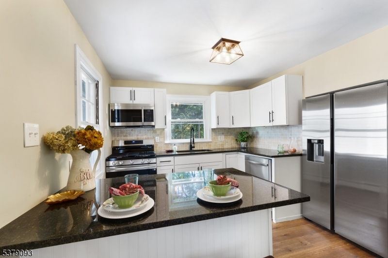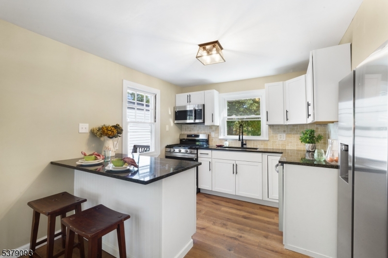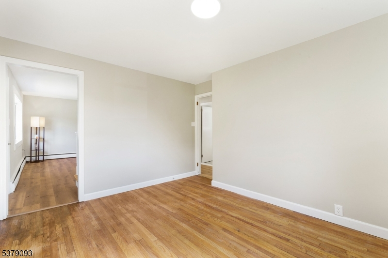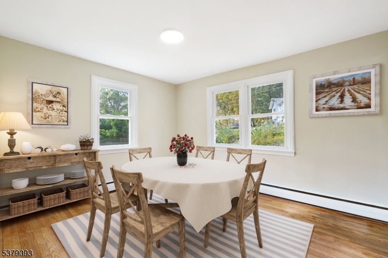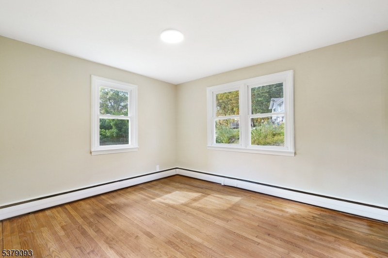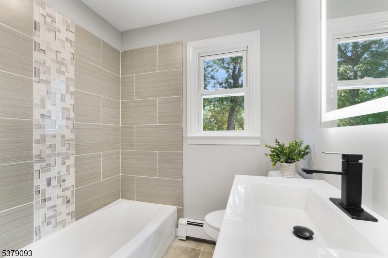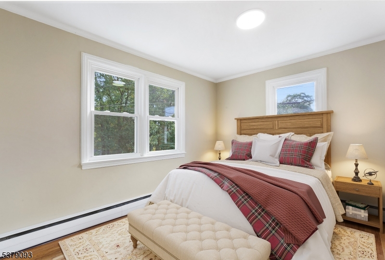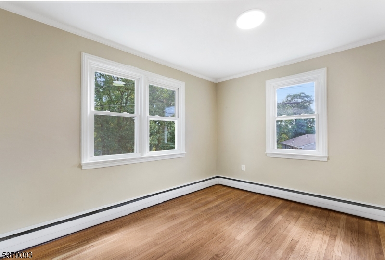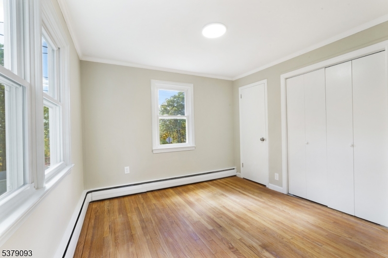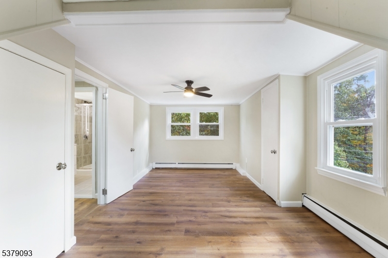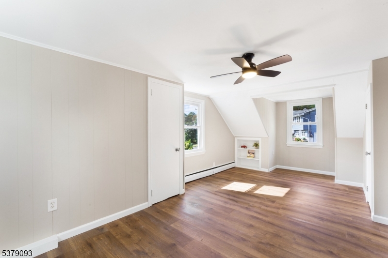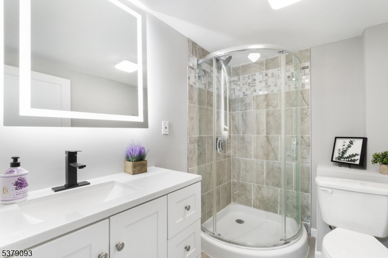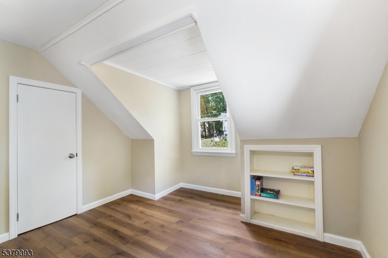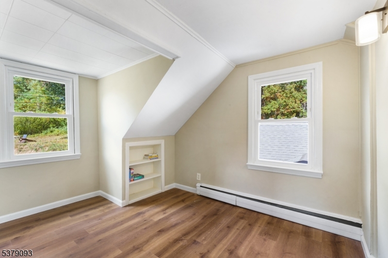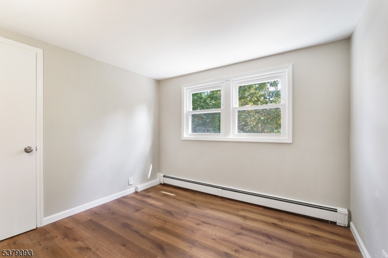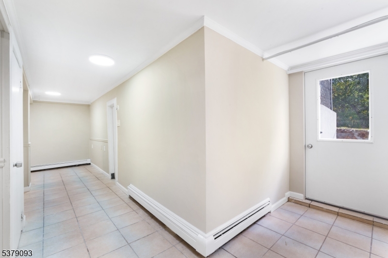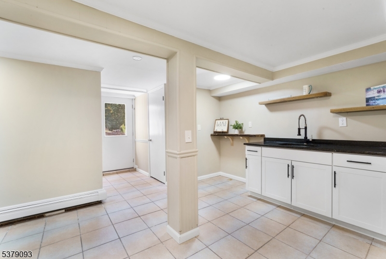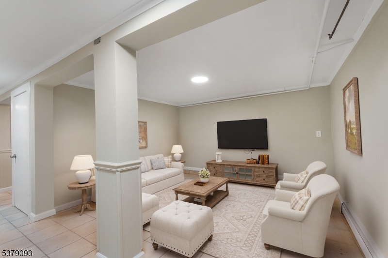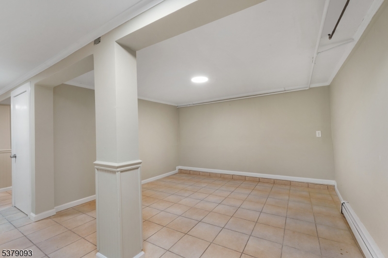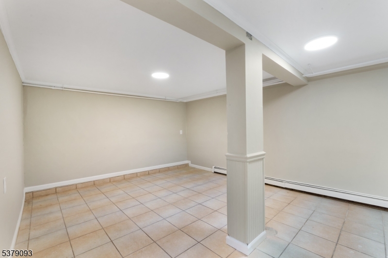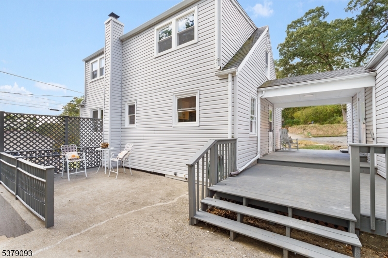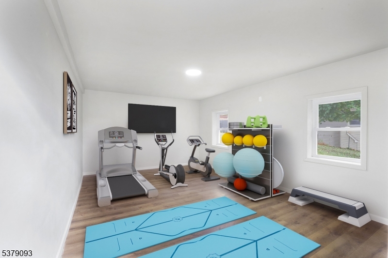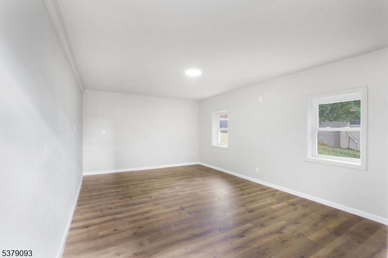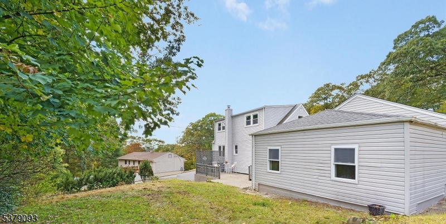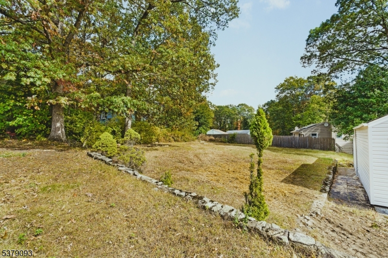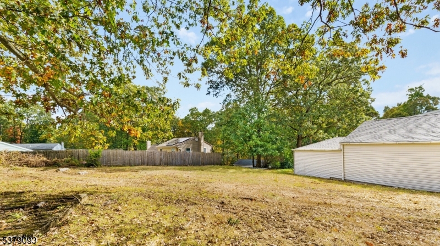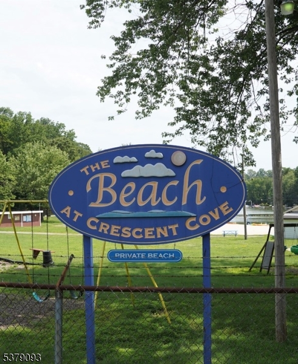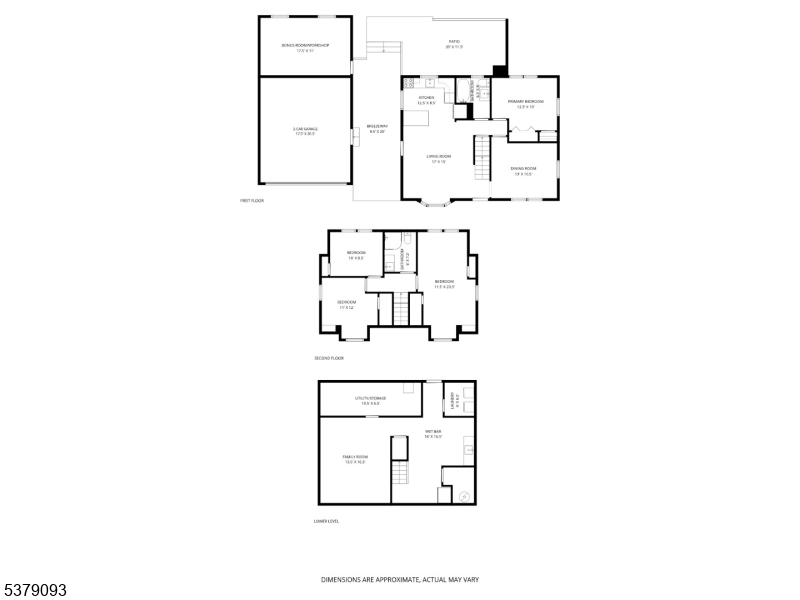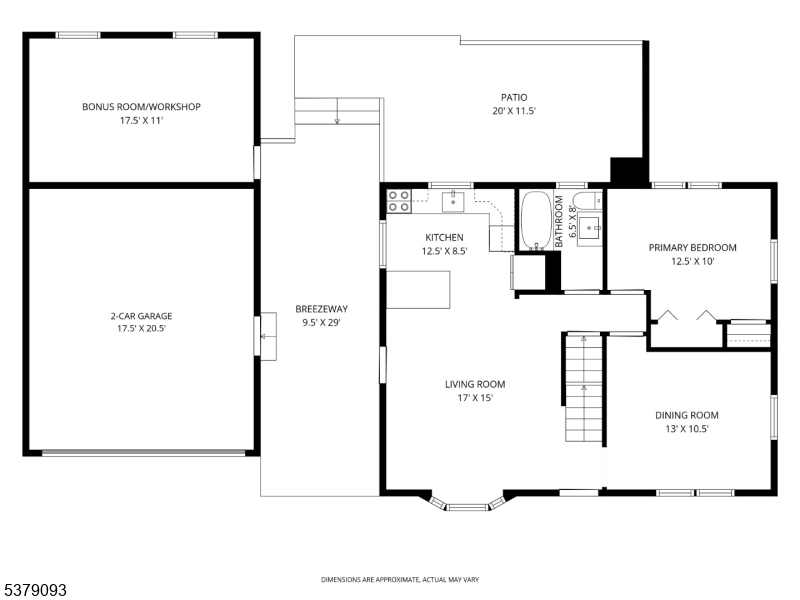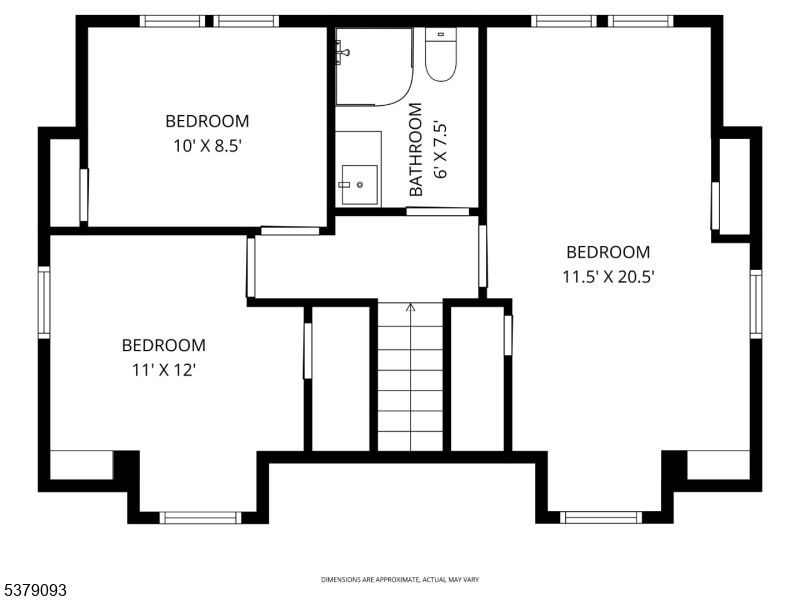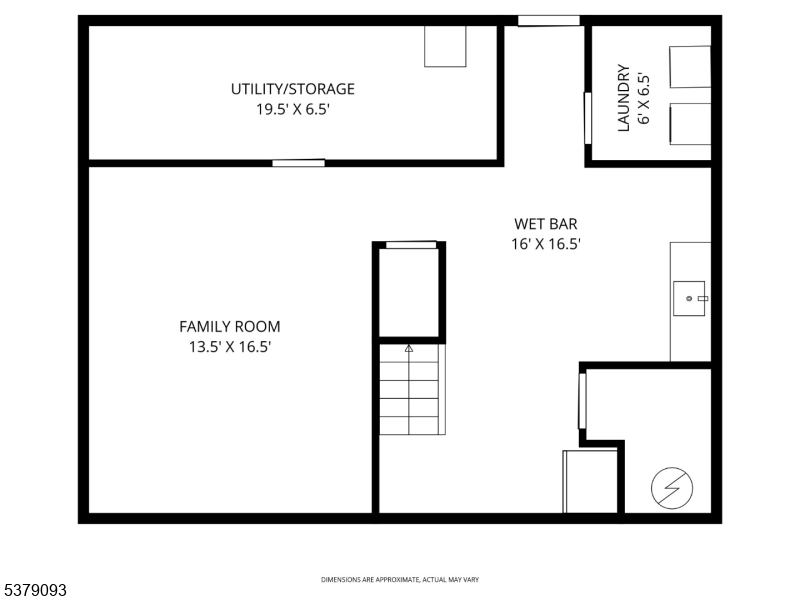101 Mildred Ave | Hopatcong Boro
Welcome to this newly renovated, Custom Cape Cod, positioned perfectly on a .34acre corner lot.This lovely 4 bedroom/2 bath home offers many custom updates. Front entry to living room, dining room & custom kitchen w/island.1st floor primary bedroom & full bath complete this floorplan. 2nd floor w/3 additional bedrooms & full bath. A full, finished walkout basement w/wet bar or summer kitchen, family room, laundry & utility rooms, separate entrance AND (2nd) driveway for parking makes this home ideal for an in-law or guest suite -endless possibilities. Detached, 2-Car Garage & driveway provides plentiful parking. A separate bonus room attached to garage is perfect for a workshop, exercise room & so much more-has electric, just add the heat based on your needs! Stay dry-Breezeway from the garage & bonus rm offers a side entry to the home.Or take a few steps down to the fabulous backyard-concrete patio for outdoor entertaining or relaxation.The level lawn is perfect for a game of touch football, gardening, etc. Enjoy the privacy of your own personal space surrounded by greenery w/the convenience of neighborhood living! Minutes away from Lk Hopatcong's Restaurants & Marinas. Optional membership at Crescent Cove Beach Club. Close to schools & recreation fields, terrific communter location. 3 bedroom septic just updated & inspected by Sussex County Board of Health; seller has positioned this as a 4 bedroom home. Natural gas recently installed in street. Quick close available! GSMLS 3991868
Directions to property: Brooklyn Stanhope Rd to Flora Rd, make left on Mildred Ave - home is on the corner of Mildred & Con
