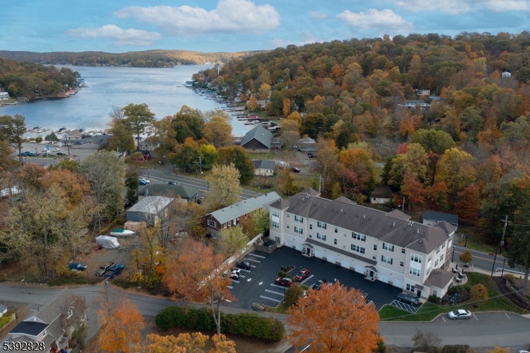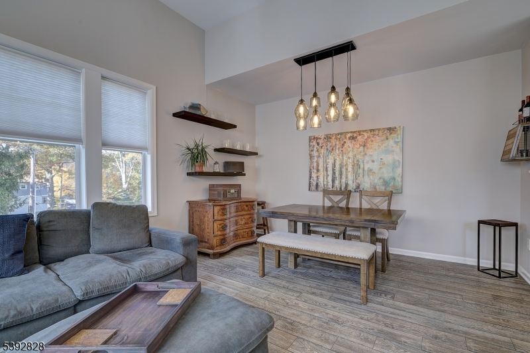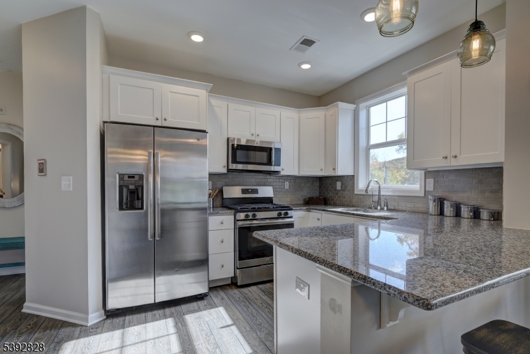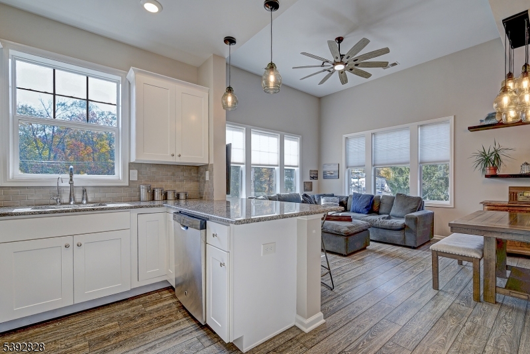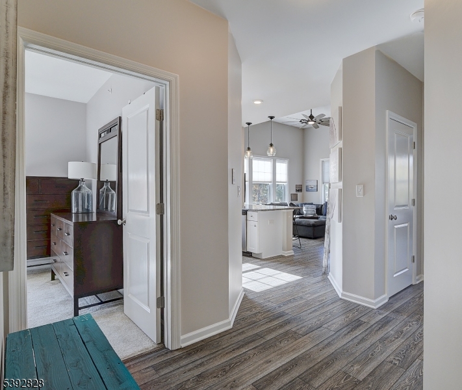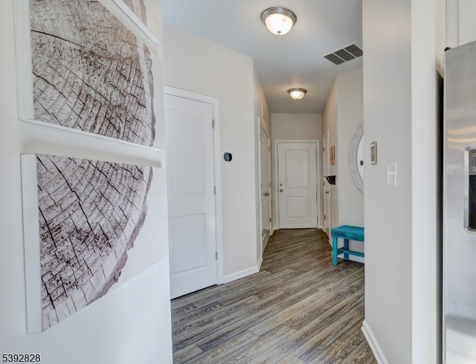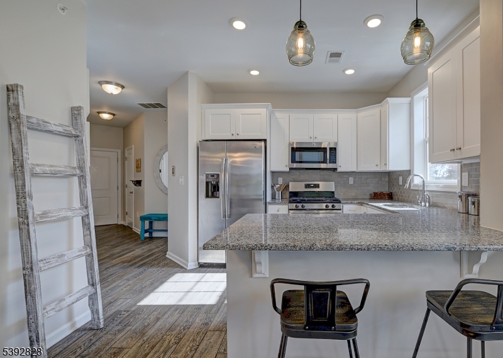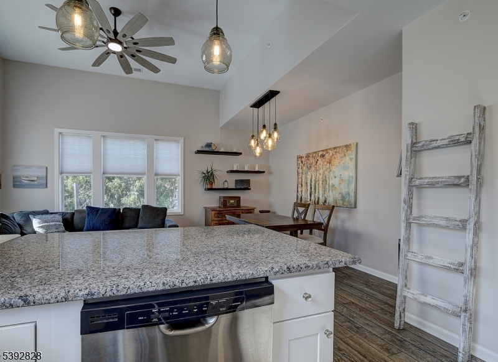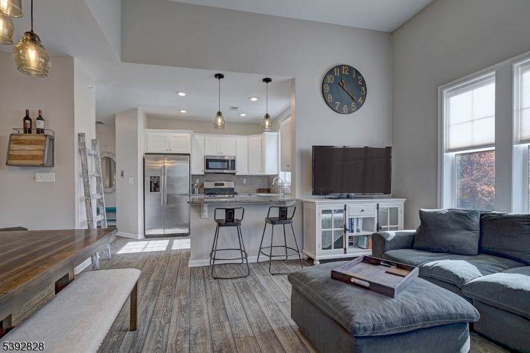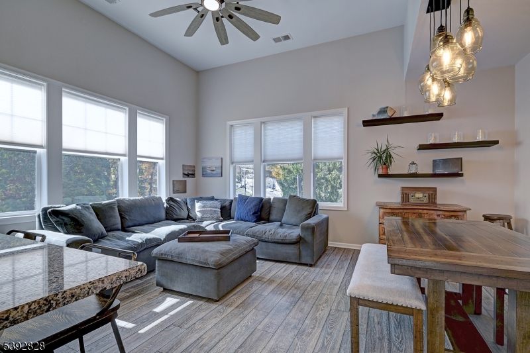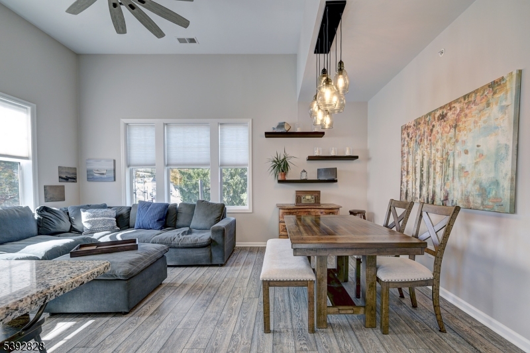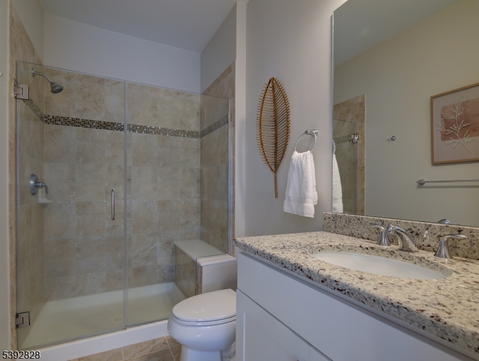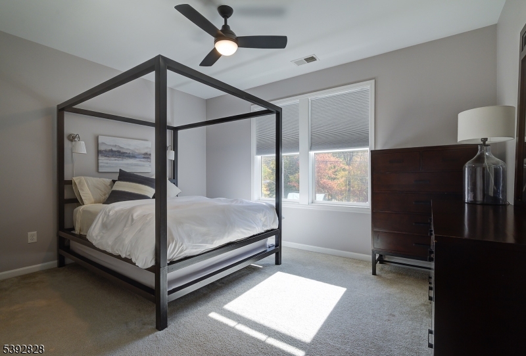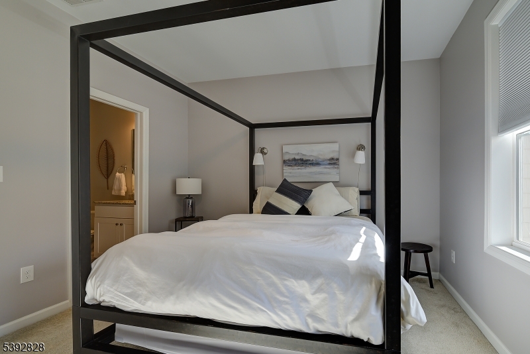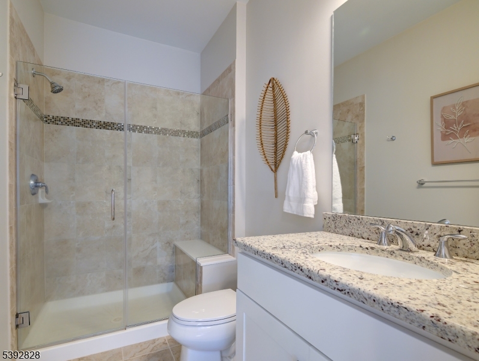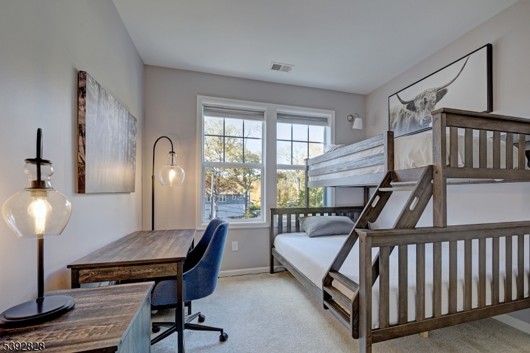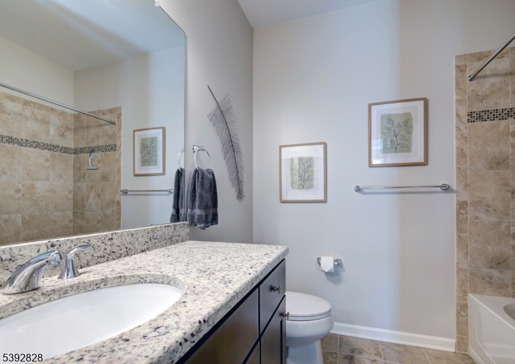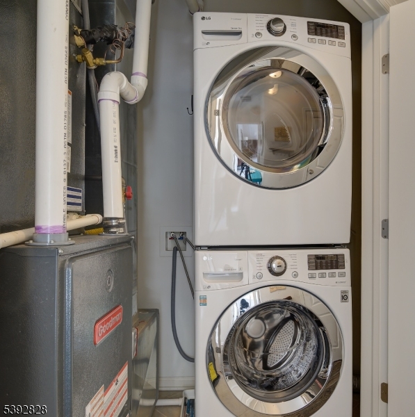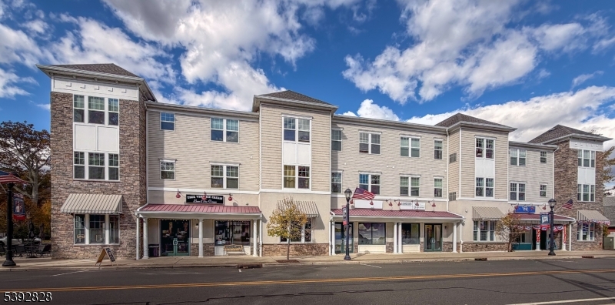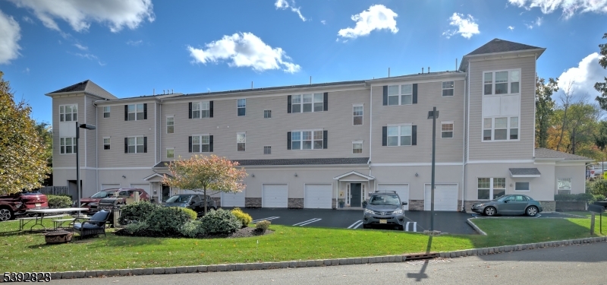5 W River Styx Rdu-302, 302 | Hopatcong Boro
Experience penthouse-style luxury living at Brookland at Lakepointe. This private top-floor, corner condominium offers an open-concept layout with vaulted 12-foot ceilings and expansive windows that fill the home with natural light. Featuring two spacious bedrooms and two full bathrooms, the residence includes a primary suite with a walk-in closet and private bath. The modern kitchen is appointed with granite countertops, stainless steel appliances, and a reverse osmosis water filtration system. Located just steps from Lake Hopatcong, enjoy direct access to boating, dining, and recreation, along with optional membership at The Beach at Crescent Cove. Enjoy year-round comfort with in-suite laundry, a water softener, and a high-efficiency HVAC system. An oversized single-car garage provides ample space for parking and storage, with an additional private outdoor space reserved for owners. With low HOA fees, strong rental demand, and convenient access to Manhattan via nearby train and bus stations, this property offers an exceptional blend of leisure and value. Perfect for full-time residence or a weekend retreat, this home combines relaxed lakeside living with unmatched accessibility. The area is also served by excellent schools, including Elite Prep Academy, ranked #3 among private high schools in New Jersey. GSMLS 3994063
Directions to property: Lakeside Avenue . Bear left on Hopatcong .Take a right on River Styx to W River Styx-parking in rear
