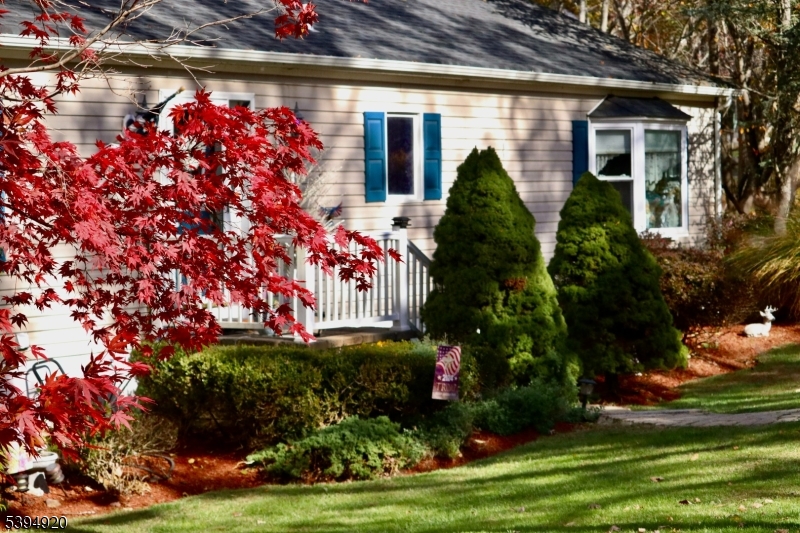117 Brendona Ave | Hopatcong Boro
Welcome to this beautifully maintained open-concept ranch home located in a desirable Hopatcong neighborhood. The spacious living room features vaulted ceilings and a stunning stone wood-burning fireplace with heatilators, providing warmth and character throughout the home. The chef's kitchen is a true highlight, offering custom cabinetry, granite countertops, and a large center island/breakfast bar perfect for entertaining or everyday living. The dining room features a door to the outdoor deck, ideal for al fresco dining or relaxing evenings. The primary suite includes a luxurious full bath with a soaking tub, separate shower, and double sinks. Additional features include skylights, newer bay windows, central air conditioning, two car garage, and a portable gas generator with a wall hook-up. Situated on a half-acre flat corner lot, the property offers a spacious backyard patio great for gatherings. Conveniently located close to schools, shops, and major highways, this home offers both comfort and convenience for an easy commute and modern lifestyle. GSMLS 3995781
Directions to property: Brooklyn-Stanhope Rd To Kynor to Brendona #117





























